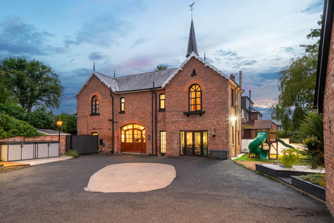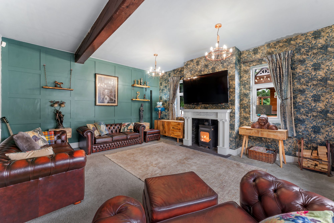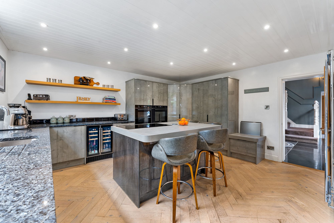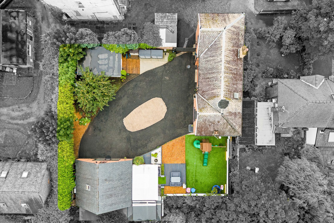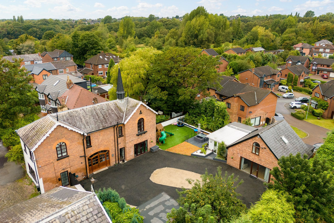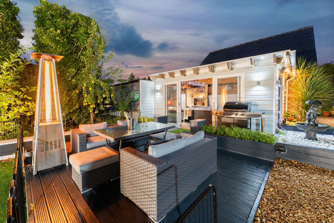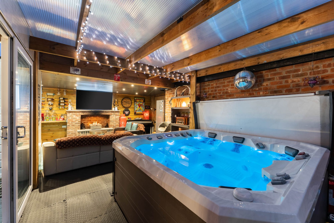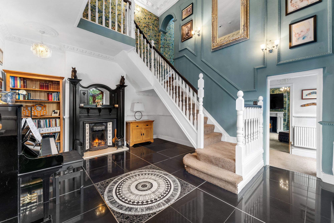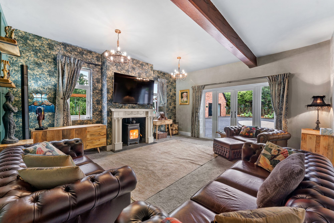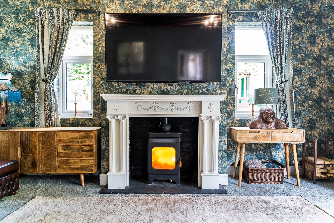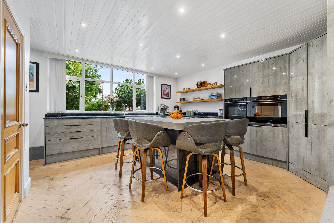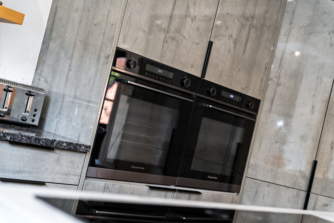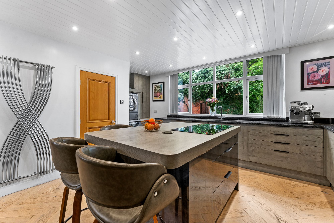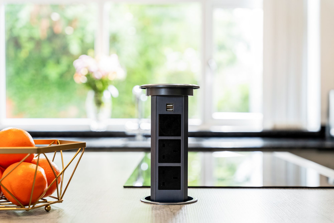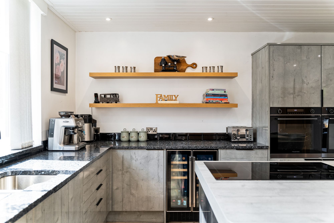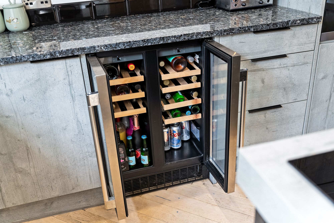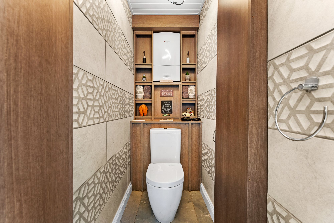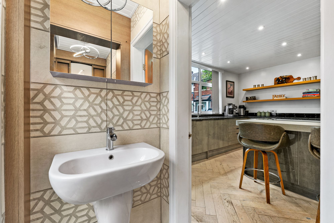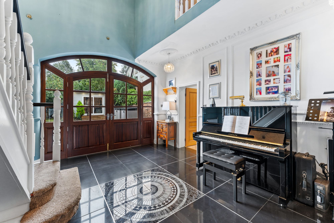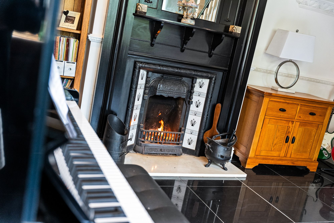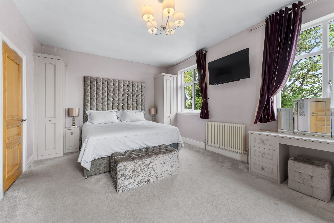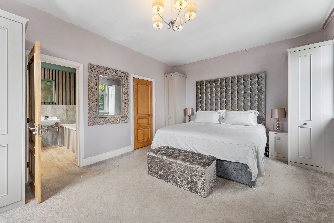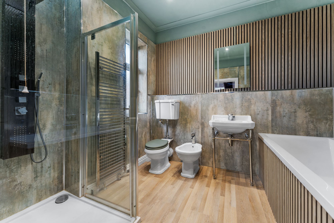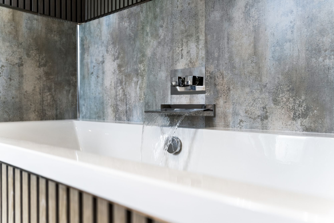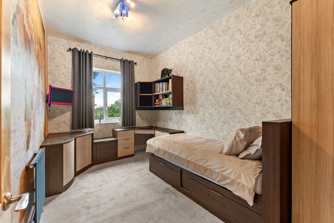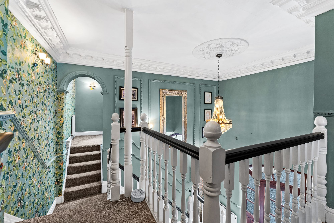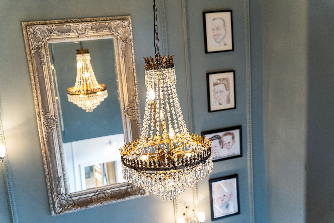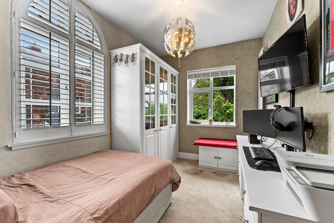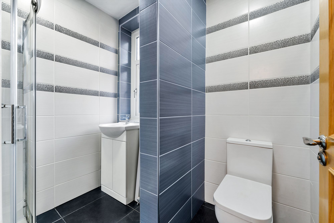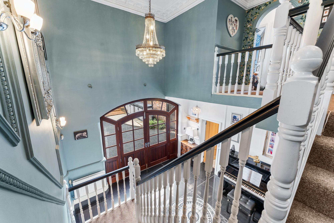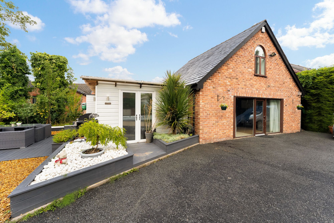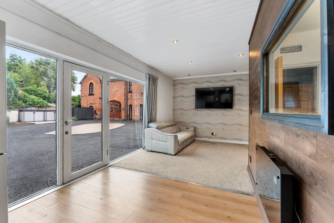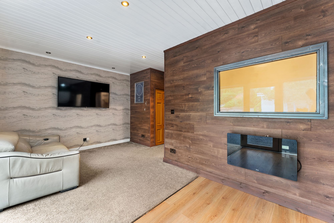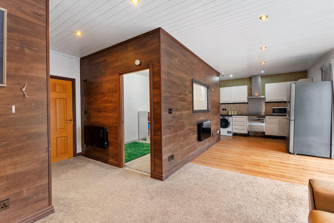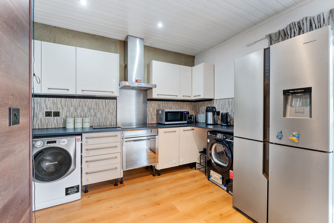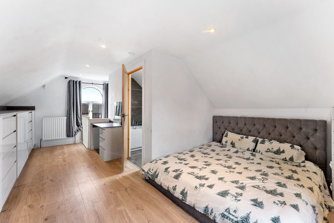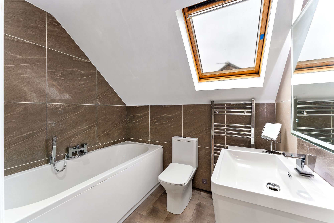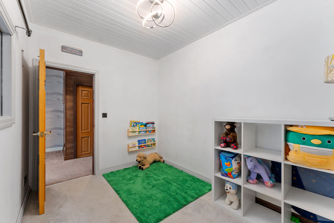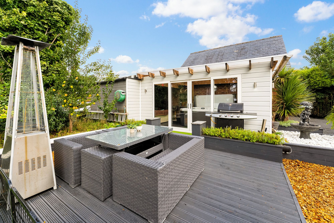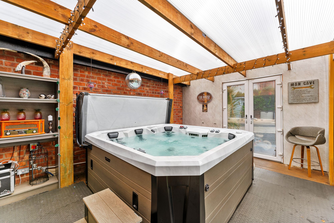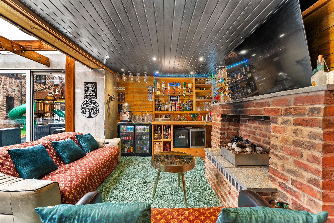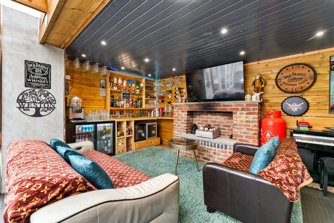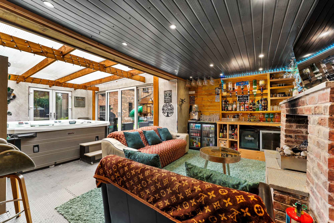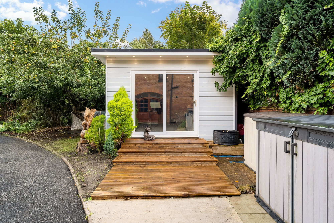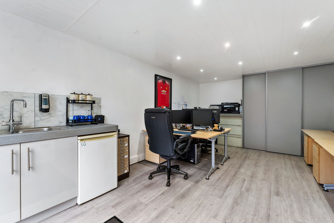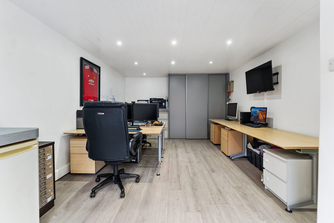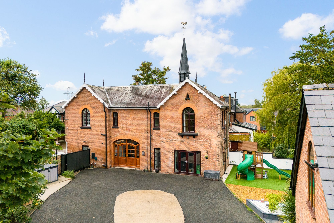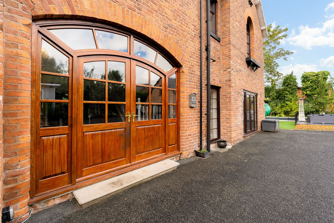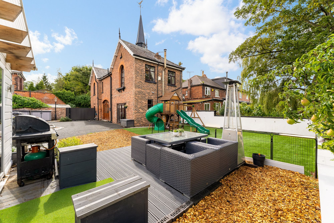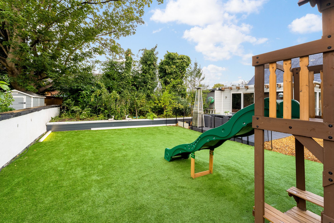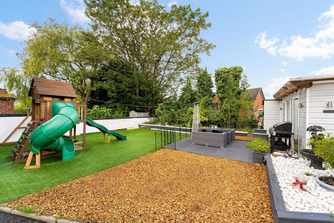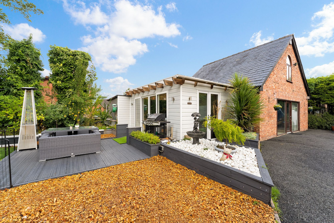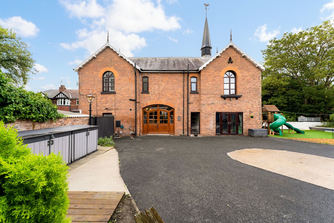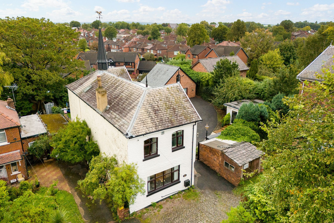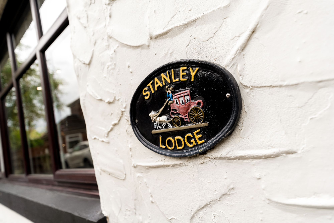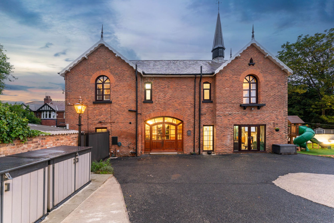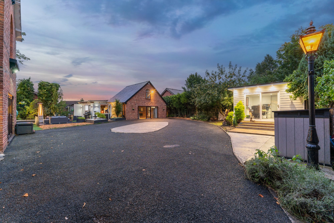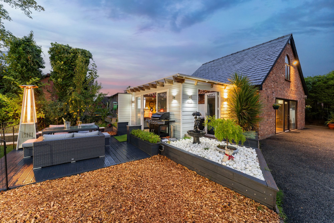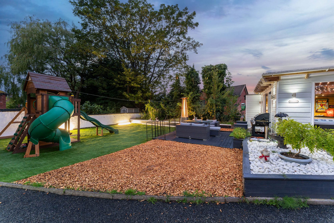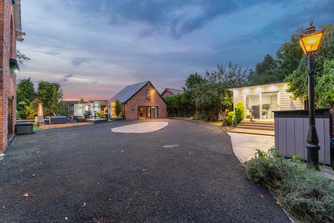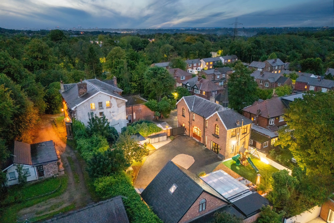3 bedroom
2 bathroom
1 reception
3 bedroom
2 bathroom
1 reception
Stanley Lodge, Stanley Drive, M45 7HF - 3-Bedroom Georgian Home, plus Detached 1-Bedroom Annexe
SEE THE VIDEO TOUR FOR THIS HOME
A Georgian Gem with a Twist
Stanley Lodge is a detached Georgian home of great character and charm, set in the heart of Whitefield and evoking the echoes of the area’s rich history. Once part of the Stanley family’s Lancashire estate and later used as a convalescent home for servicemen during the First World War, this former coach house has been sensitively updated for modern living while retaining the grace of its period origins.
The main house offers three double bedrooms and two bathrooms, alongside a grand reception hall, a welcoming living room warmed by a log burner, and a recently refitted kitchen with integrated appliances. Original details such as tall ceilings and decorative features lend an enduring sense of heritage, carefully balanced by stylish contemporary improvements throughout.
Adding further flexibility, the property features a detached one-bedroom annexe, ideal for extended family or guests, as well as a separate office and an entertainment suite complete with a bar, fireplace, steam shower, and a seven-seater hot tub.
Period Charm with Modern Upgrades
The owners have carried out a series of thoughtful updates to enhance both comfort and practicality. The open fire was rebricked, and the chimney pointed, before installing a highly efficient multi-fuel Burley log burner in the front room. A new kitchen was fitted in 2021, complemented by new flooring in the kitchen and hall. A downstairs WC was also introduced, while the bedrooms benefit from bespoke Hammonds fitted furniture.
Upstairs, new bathrooms were installed, including an en suite with a spacious bath and shower. A Worcester boiler was installed in 2020, and boiling water taps were added in the kitchen, annexe, and office for convenience.
First Impressions
Externally, the house has also received significant attention. Nestled behind electric sliding gates (fitted in 2021), the beautiful brick frontage boasts new windows and doors, along with fascia boards and guttering replaced in 2018. These complement the recently painted spire and arched lintels, while the generous driveway offers parking for numerous cars and a useful turning circle.
Installed in 2020, this impressive arched redwood entrance is positioned to enhance the symmetry of the exterior, inviting you into a grand entrance hallway filled with drama. Here, decorative wall panelling meets a statement staircase and a double-height ceiling finished in elegant cornicing, created by the same company that crafted the mouldings for the Manchester Opera House.
Rich-toned walls contrast with crisp white paintwork, while the glossy black floor tiles, featuring a central mosaic pattern, reflect the abundance of light from the windows and rose-crowned chandeliers. Centrally placed, the working period fireplace adds an inviting flourish to this incredible reception space, which often frames a huge Christmas tree during the festive period.
Family Moments
Turning right from the hall, a passage with a spacious walk-in storage cupboard leads into a beautifully characterful living room. Dual-aspect windows and French doors flood the space with natural light, highlighting the period panelling painted in a soft green that softens the vintage floral wallpaper. An ornate column mantelpiece frames the efficient multi-fuel Burley log burner, creating a cosy focal point for cooler evenings. A beam across the ceiling, period-style hoop chandeliers, and wooden shelving add further charm, while a thick neutral carpet grounds the room in comfort.
Head back across the hall to find the beautifully refitted kitchen, where high-gloss grey wood-effect cabinetry pairs elegantly with newly laid black granite worktops (2024). A wide window with fitted blinds fills the space with natural light, while open wooden shelves and a striking chrome X-shaped radiator provide modern accents against the herringbone flooring.
An island breakfast bar takes centre stage, fitted with a five-ring induction hob and an ingenious automated pop-up plug socket complete with Bluetooth connectivity and phone charging. Integrated appliances include a tall fridge and freezer, a Russell Hobbs oven and microwave oven, a dishwasher, and a wine fridge.
You’ll also find a large larder cupboard and a sink that features a boiling water tap for added convenience. A dedicated utility space is discreetly incorporated for laundry appliances, ensuring that practicality does not interrupt the room’s flow. From here, a door leads into a stylish adjoining cloakroom, lined with stone-effect tiles and finished with modern sanitaryware, a fitted wooden storage unit housing the boiler, and a mirrored cabinet above the basin.
Retreat Upstairs
On the first floor, calming Graham & Brown’s ‘Lock and Key’ accent wallpaper graces the split-level landing, which features charming archways, coved ceilings, thick carpeting, and a sweeping view over the hallway. Beyond, you’ll discover three double bedrooms, with the primary suite enjoying privacy away from the rest of the household.
Head there now to admire its generous proportions. Plushly carpeted, it’s lit by large dual-aspect windows and a central chandelier-style pendant. Hammonds fitted wardrobes provide ample storage and match the built-in dressing table and bedside cabinets. In the full-size en suite, slat panelling and stone-effect tiles backdrop a luxury double-ended bath with a waterfall tap. The walk-in shower features a rainfall head, body jets, and a hand-held shower. A vertical heated towel rail, low-level lavatory, period-style basin with an LED mirror above, and a bidet add a heritage flourish to the contemporary design.
Bedrooms two and three lie on the other side of the landing. They are both carpeted and fitted with Hammonds furniture, while the third double features a dramatic arched window with bespoke wooden shutters. Both rooms share a fully tiled three-piece shower room with a rainfall enclosure and a modern finish.
Your Private Office & Entertainment Suite
Sliding side doors from the garden and French doors to the front open to a key highlight of the house: a fabulous, spot-lit entertainment suite boasting a bar, a brick-built fireplace with a TV above, and a seven-seater hot tub. Where better to kick back and watch the game, enjoy romantic evenings, or host family and friends for drinks and amazing parties? There’s even a steam shower in the adjoining shower room to freshen up after a dip.
Tucked away in the corner of the driveway next to a useful outdoor storage area lies a peaceful office – ideal for running a business from home. Lit by ceiling spots and lined with practical laminate, it has room for several workstations, served by a functional kitchenette with a sink, boiling water tap, and space for a fridge. The office also features built-in storage with sliding doors and a lavatory, making it ideal for remote working or repurposing as a gym or studio.
Into the Annexe
Nestled on the other side of the entertainment suite, you’ll discover a self-contained annexe that offers lots of opportunity for hosting guests, housing extended family, or renting out. Light floods through the glazed entrance into the spot-lit living room and kitchen, decorated with a practical, modern finish. The kitchen also benefits from an integrated cooker, an American-style fridge-freezer, and space for two under-counter appliances.
You’ll also find a separate carpeted playroom or snug, in-built storage, and a modern shower room downstairs. Upstairs, dual-aspect windows and recessed downlighters brighten the double bedroom, which is fitted with storage and a dressing table. Warmed by a heated towel rail, the adjoining en suite features a double-ended bath with a shower attachment and stylish tiling and sanitaryware.
Take the Party Outside
Sliding doors from the entertainment suite open straight onto a grey decked seating area, blurring the line between indoors and out. With the hot tub, bar, and lounge just steps away, the garden becomes an extension of the entertaining space – perfect for hosting summer parties, al fresco dining, or simply enjoying a drink as the sun sets. Gravelled areas and matching raised borders filled with white pebbles bring a contemporary edge, while exterior lighting and a pyramid heater ensure the space can be enjoyed long into the evening.
For family life, children can enjoy a dedicated play area laid with artificial grass, creating a safe, low-maintenance zone secured within the gated plot. Towards the rear, a charming orchard bursts with pear, plum, cherry, apricot and elderflower trees, along with a lovely baking apple tree – perfect for pies, strudels, jams and cakes.
Practicality is also well catered for with a substantial external shed positioned to the rear of the annexe, offering generous space for storage, hobbies, or even a workshop. For added reassurance, the grounds are equipped with six CCTV cameras, discreetly positioned to provide all-round coverage.
Out & About
The town of Whitefield is located about 3 miles southeast of Bury and 5 miles northwest of Manchester City Centre, offering a blend of urban convenience and a quieter residential atmosphere.
The area is renowned for its extensive green spaces, including the nearby Heaton Park, which offers a diverse range of outdoor activities, from walking trails to sports facilities spanning 600 acres. Whitefield Golf Course offers many pleasant afternoons on your doorstep, while just beyond, you’re surrounded by a plethora of woods, beautiful country parks, and riverside walks.
Whitefield has a strong sense of community, with various local events and independent shops contributing to a friendly, welcoming environment. Take a short stroll into town to discover numerous well-reviewed restaurants, pubs, and cafés, plus a gym, medical facilities, and supermarkets. There’s more choice just up the road in Prestwich Village, which hosts a variety of independent shops and restaurants and community events, including the hugely popular Prestwich Festival, regular farmers’ markets, and Prestwich Book Festival.
Getting Around
The town is well-served by two Metrolink stations: Whitefield and Besses o’ th’ Barn, for speedy trams to Manchester – perfect for city centre commuters. Road links are equally convenient; Junction 17 of the M60 motorway is within easy reach, making regional travel straightforward whether heading into Manchester or out towards the Pennines. Local buses and active travel networks add further flexibility for daily journeys.
Schools
Several Ofsted ‘Good’ schools are within walking distance, including Higher Lane Primary School, Mulberry Bush Nursery, and Our Lady of Grace RC Primary School. Phillips High School and The Heys School are just down the road, while Bury Grammar is a 15-minute drive. You’re also within a short drive of the area’s well-known independents, such as Prestwich Preparatory School, Manchester Junior Girls’ School, and numerous Jewish schools.
Disclaimer
All descriptions, images, videos, plans and other marketing materials are provided for general guidance only and are intended to highlight the lifestyle and features a property may offer. They do not form part of any contract or warranty. Any plans shown, including boundary outlines, are for illustrative purposes only and should not be relied upon as a statement of fact. The extent of the property and its boundaries will be confirmed by the title plan and the purchaser’s legal adviser. Whilst every effort is made to ensure accuracy, neither Burton James Estate Agents nor the seller accepts responsibility for any errors or omissions. Prospective purchasers should not rely on these details as statements of fact and are strongly advised to verify all information by inspection, searches and enquiries, and to seek confirmation from their conveyancer before proceeding with a purchase.
Twilight
Living Room
Kitchen
Aerial
Aerial
Twilight
Twilight
Entrance Hall
Living Room
Living Room
Kitchen
Kitchen
Kitchen
Kitchen
Kitchen
Kitchen
WC
WC
Entrance Hall
Entrance Hall
Bedroom 1
Bedroom 1
En Suite
En Suite
Bedroom 2
Landing
Landing
Bedroom 3
Shower Rom
Landing
Annexe
Annexe
Annexe
Annexe
Annexe
Annexe
Annexe
Annexe
Entertainment Room
Entertainment Room
Entertainment Room
Entertainment Room
Entertainment Room
Office
Office
Office
External
External
External
External
External
External
External
Aerial
External
Twilight
Twilight
Twilight
Twilight
Twilight
Twilight
