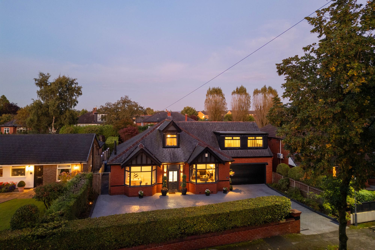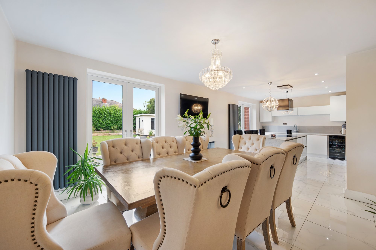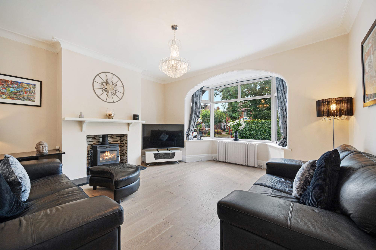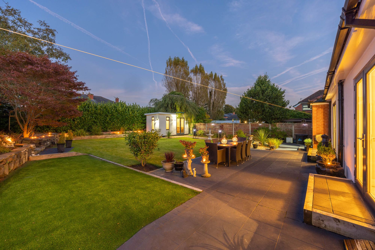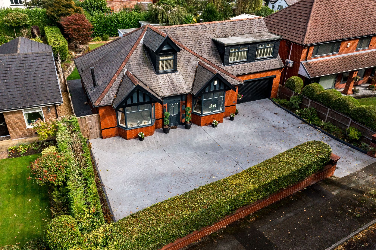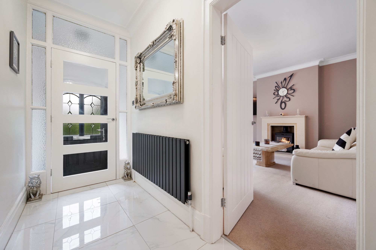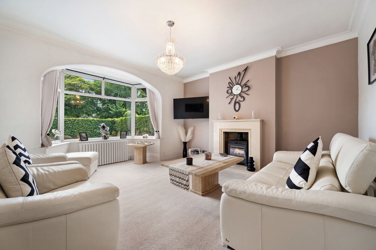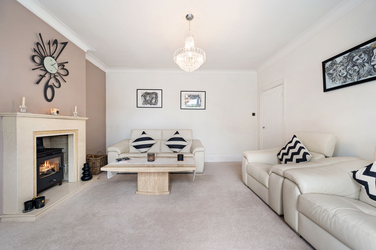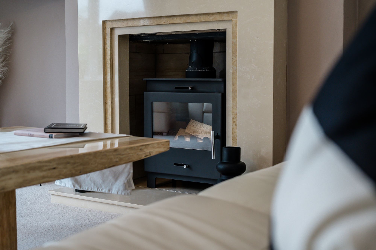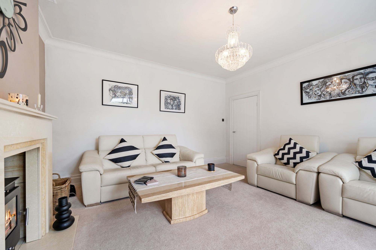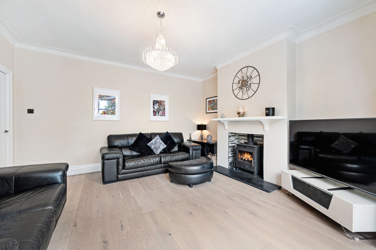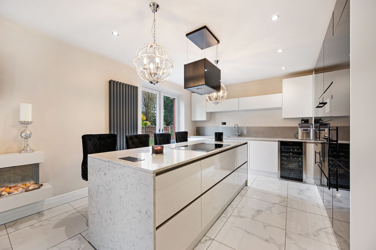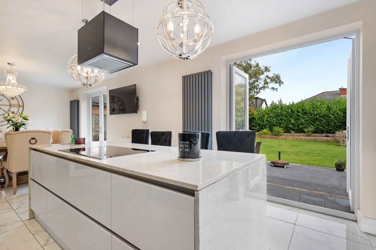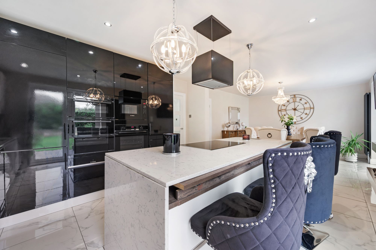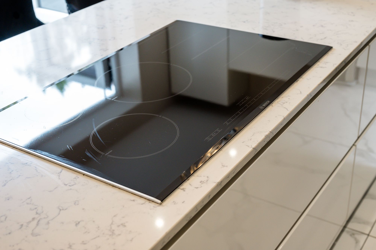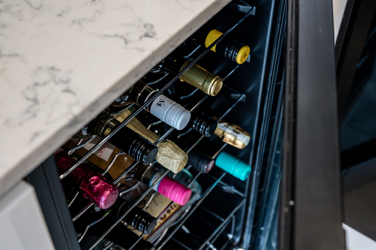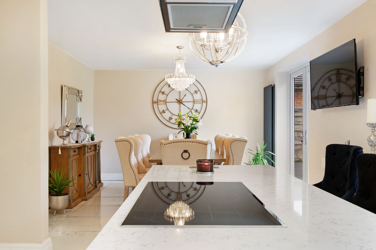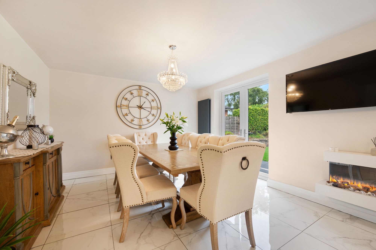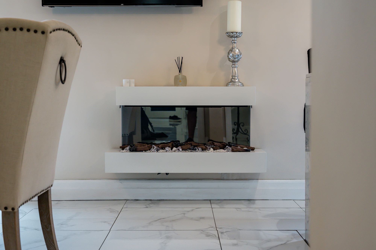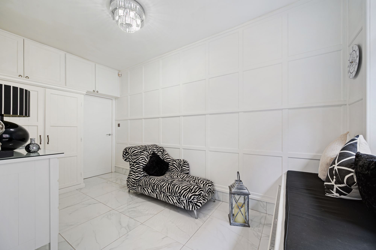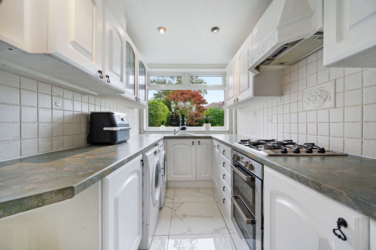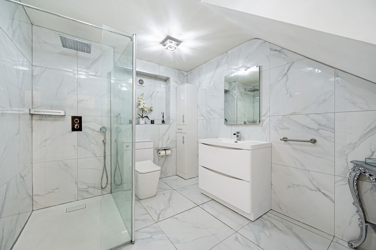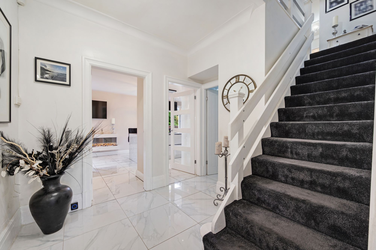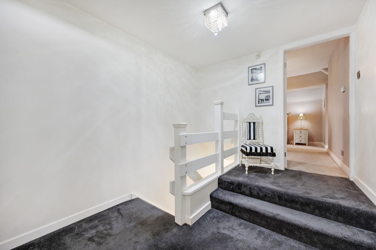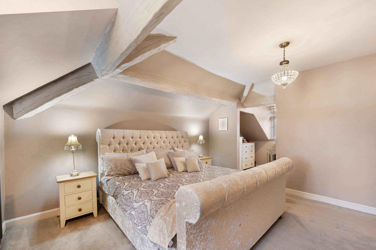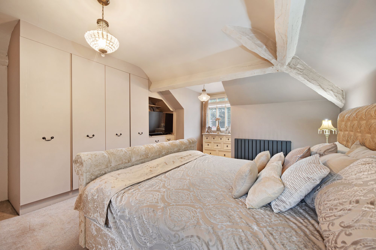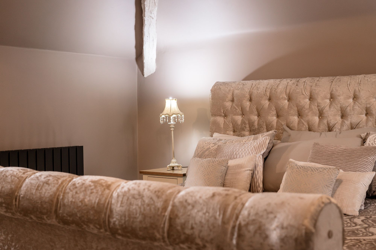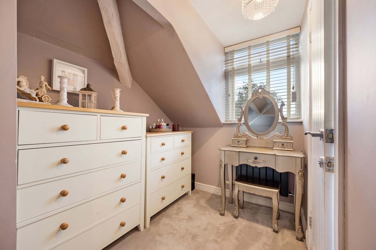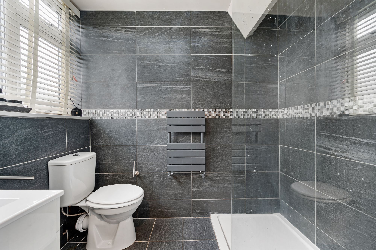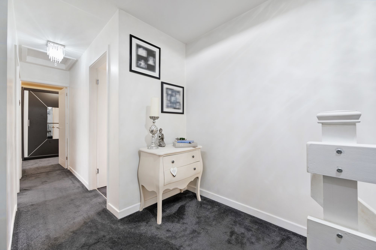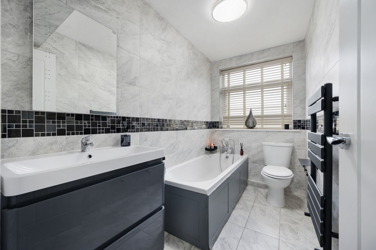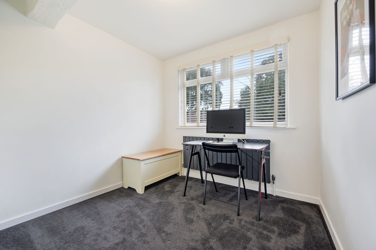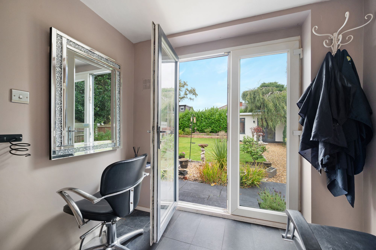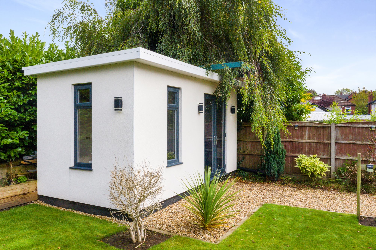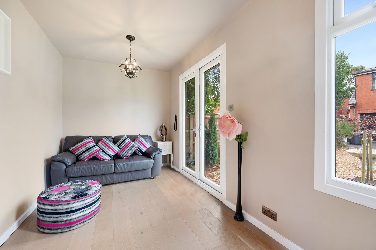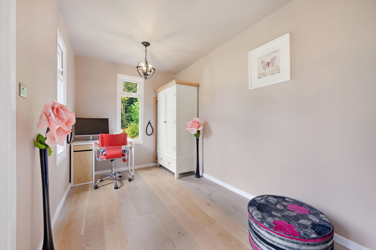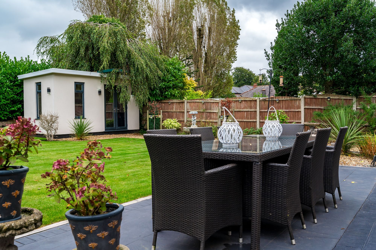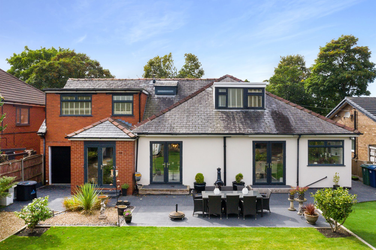4 bedroom
3 bathroom
2 receptions
4 bedroom
3 bathroom
2 receptions
36 Ashbourne Grove, Whitefield, M45 7WL
SEE THE VIDEO TOUR FOR THIS HOME
A Unique Find
Welcome to Ashbourne Grove – a peaceful, tree-lined street across the road from Stand Golf Club and a 10-minute stroll from Metrolink services and Whitefield’s varied town centre.
Number 36 has been meticulously renovated, offering generous living spaces throughout. From its cosy lounges with log burners to spacious bedrooms and a fabulous open-plan kitchen with French doors opening onto a sunny, landscaped garden, this home combines comfort with style.
Set behind a large block-paved driveway enclosed by low brick walls and neat hedging, the house stands out with its warm red brickwork, mock-timber gables, dormer windows, and grey frames to match the entrance. There’s more parking in the integral garage, which features a double electric garage door at the front and leads through to a single electric garage door at the back with access to the garden.
First Impressions
Step through the elegant, traditional-style front entrance into a useful porch for removing coats and shoes. Ahead, a contemporary glazed door framed by privacy glass opens into a light and spacious hallway, where white coved walls meet glossy marble floor tiles that repeat throughout the ground floor, except in the two front rooms. Lit by a modern chandelier, the hallway features in-built storage and a wide staircase with a thick grey carpet rising to the first floor.
To the left and right, you’ll discover two large receptions with matching bay windows beneath sweeping archways. Designer flat panel radiators and wood-burning stoves warm the rooms, which are illuminated by central chandelier fittings. The lounge on the left features a plush cream carpet, calming two-tone décor, and a statement stone mantelpiece. In the family room, high-quality laminate flooring creates a practical space for children and animals.
Modern Luxury
The stunning marble tiles in the hallway continue into the ground-floor bathroom, including on the walls, creating a hotel-style backdrop for a walk-in rainfall shower, stylish modern sanitaryware, built-in storage and an LED mirror.
In the snug, beautiful white wall panels to match the integrated cupboards set a sophisticated tone. This leads into a fully fitted, spot-lit prep or spice kitchen overlooking the garden through a huge window. While this space is excellent for party prep or baking while keeping the main kitchen clean, it could also be used as a full-sized laundry room, incorporating the snug into the main kitchen if desired.
Wine & Dine
The stunning open-plan living and dining kitchen fills the rest of the ground floor and opens via dual French doors onto the carefully designed and maintained garden. In the centre, you have an enormous marble-topped island with a retractable breakfast bar for the whole family to gather around, along with a separate dining space beneath the chandelier.
Meanwhile, ceiling spots and stylish pendants further brighten a fabulous range of sleek black-and-white cabinetry, while a chic electric fireplace and vertical designer radiators ensure a cosy mealtime atmosphere. Integrated features and new Bosch appliances include a boiling water tap, a hob with a feature extractor above, a microwave, three ovens, a warming drawer, and two large fridge freezers. There’s also a Neff integrated dishwasher and a built-in wine cooler.
On the First Floor
Upstairs, the deep grey carpet runs across the landing into three double bedrooms at one end. These are warmed by designer radiators, decorated in relaxing neutral tones, and brightened by large windows with Venetian blinds and modern light fittings. One of the bedrooms also benefits from fitted wardrobes.
Lined with high-end monochromatic tiles, the family bathroom contains a bath with Victorian-style taps and a handheld shower, a close-coupled toilet, a grey vanity basin unit to match the bath panelling, and a flat-panel heated towel rail.
On the other end of the landing, you’ll discover a characterful master suite complete with a beamed ceiling, full-height matt-finish wardrobes, a dressing room lit by a dormer window, and a fully tiled three-piece en suite boasting a walk-in rainfall shower and a designer radiator.
Retreat Outside
Open the French doors from the kitchen to step onto an extensive tiled terrace running along the width of the house. Here, there’s lots of space for lounging or enjoying al fresco meals and drinks, as well as setting up a barbecue.
To your left, the artificial lawn offers a hardwearing play space for children next to a natural lawn framed by gravelled areas, raised stone and sleeper-edged flower borders, tall fences, neat hedges, and mature trees. Overall, it feels very peaceful and private.
In the corner, you’ll find a fully insulated summerhouse with power and lighting – an excellent home gym, gaming den, studio, or office. However, behind the garage, you’ll discover another room, accessed by exterior French doors, with numerous potential uses, including as an office or treatment space.
Out & About
The town of Whitefield is located about 3 miles southeast of Bury and 5 miles northwest of Manchester City Centre, offering a blend of urban convenience and a quieter residential atmosphere.
The area is known for its green spaces, such as Heaton Park, which provides plenty of outdoor activities, from walking trails to sports facilities across 600 acres. Stand Golf Course offers many pleasant afternoons on your doorstep, while just beyond, you’re surrounded by a plethora of woods, country parks, and riverside walks.
Whitefield has a strong sense of community, with various local events and independent shops contributing to a friendly, welcoming environment. Take a short stroll into town to discover numerous well-reviewed restaurants, pubs, and cafés, plus a gym, medical facilities, and supermarkets, with more choices just up the road in Radcliffe or nearby Prestwich.
In terms of transport, Whitefield is well-connected. It has its own Metrolink station, making commuting to Manchester city centre fast and convenient. Additionally, the M60 motorway is nearby, offering easy access to the wider motorway network for journeys to Leeds, Liverpool, the Yorkshire Dales, and beyond. From Manchester Piccadilly, fast trains run to London Euston in as little as two and a half hours.
The local schools are highly regarded, with schools within walking distance including Chapelfield Primary School and Nursery, Higher Lane Primary School, and Philips High School, with Bury Grammar a 10-minute drive. You’re also within a short drive of the area’s well-known independents, such as Prestwich Prep, Manchester Junior Girls’ School, and Bolton School, to name a few.
20240916-1946_ twilight - 36 Ashbourne Grove, Whitefield, Manchester M45 7WL, UK_0067
DSC_5993
Family Room
20240916-1958_ twilight - 36 Ashbourne Grove, Whitefield, Manchester M45 7WL, UK_0108
DJI_0629
DSC_6033
Lounge
Lounge 3
DSC_6074
Lounge 2
Family Room 2
DSC_5998
DSC_6013
DSC_6003
DSC_6080
DSC_6081
DSC_6008
Kitchen Diner
DSC_6078
Snug
Second kitchen off snug
Shower Room Ground Floor
Hall
Landing
Main Bedroom 2
Main Bedroom
DSC_6091
Dressing Room
En Suite
Landing 2
Bedroom top right
Bedroom bottom right
Bathroom
Bedroom
Office
DJI_0617
Summerhouse 2
Summerhouse (says Office:gym on floor plan)
DSC_6096
DJI_0616
