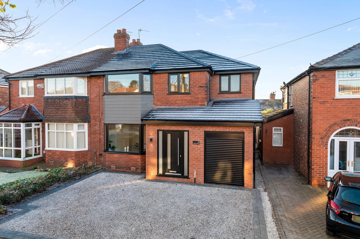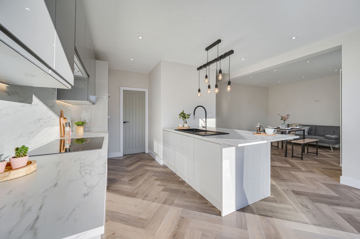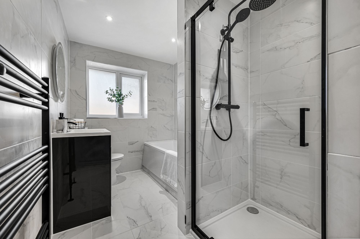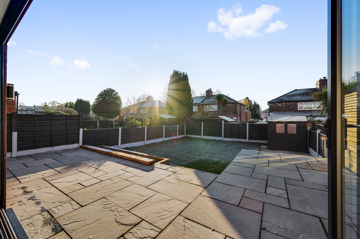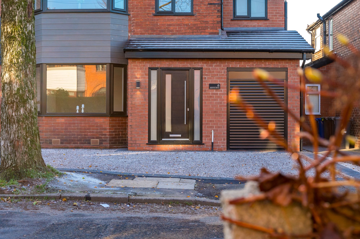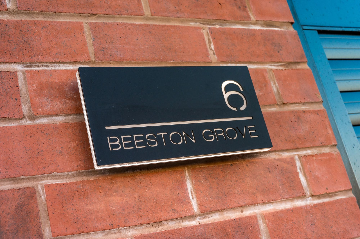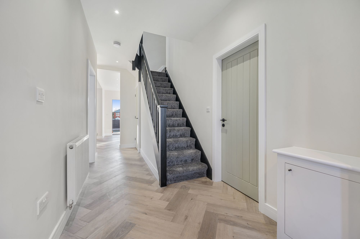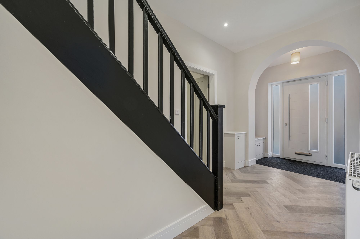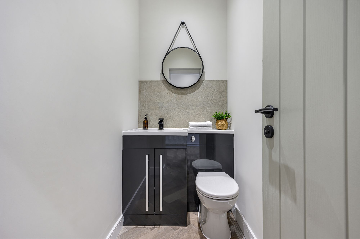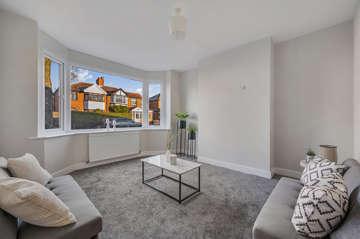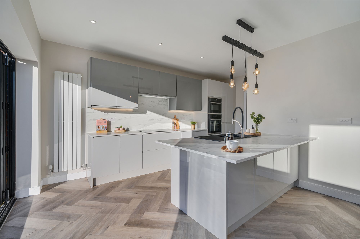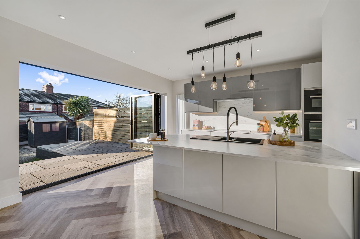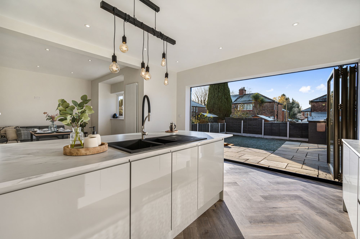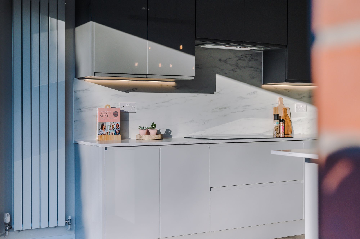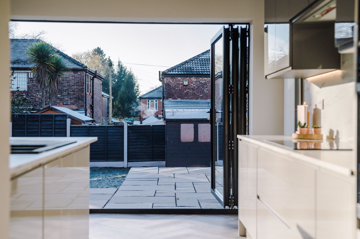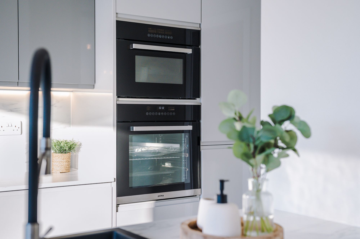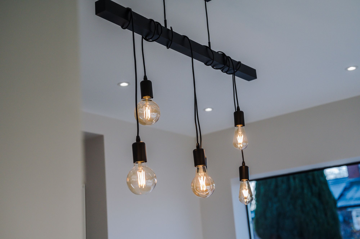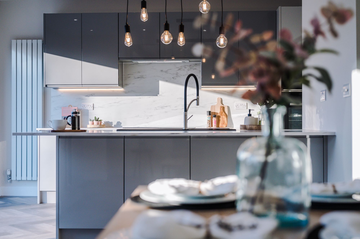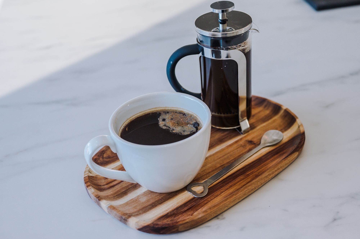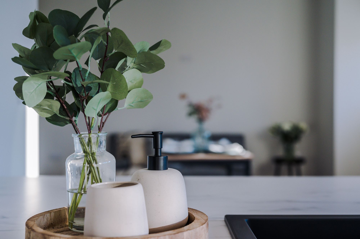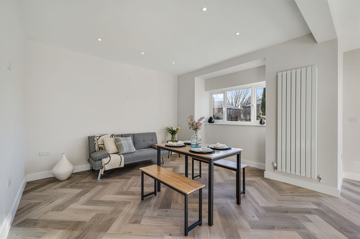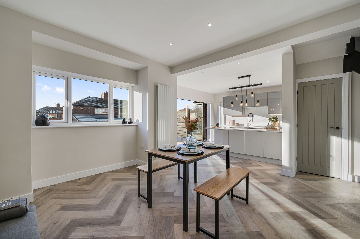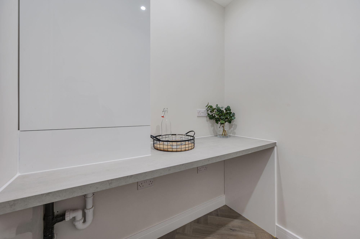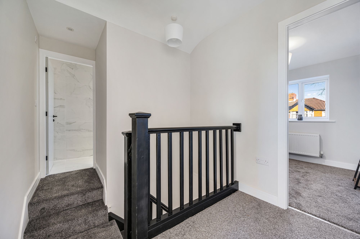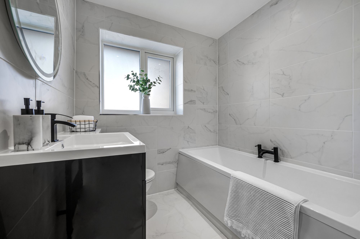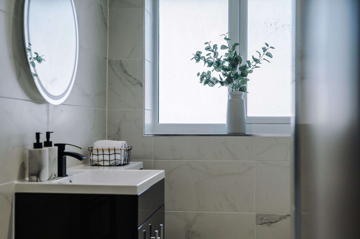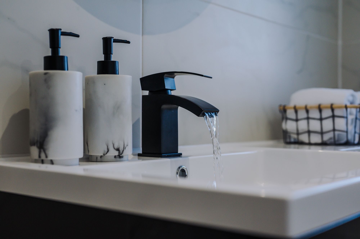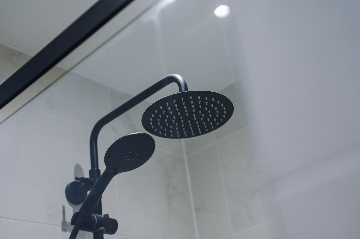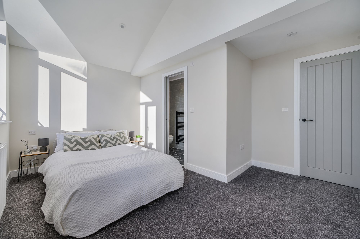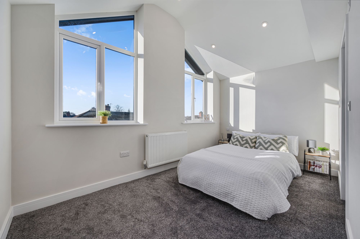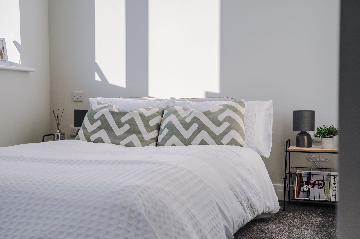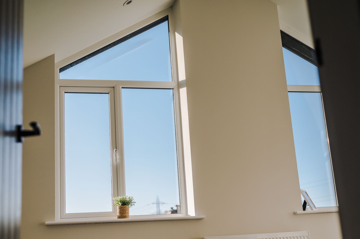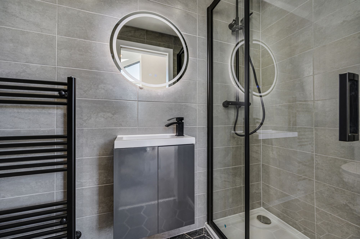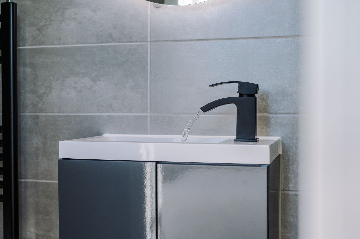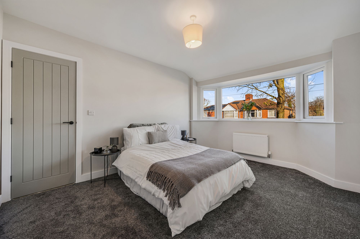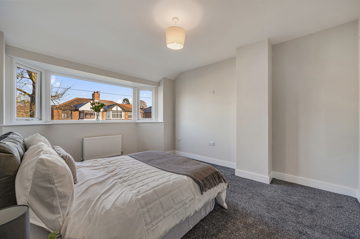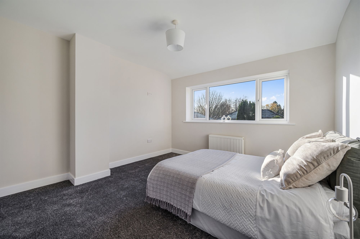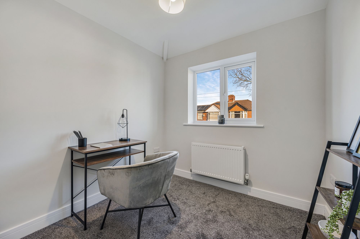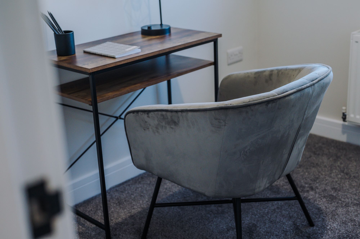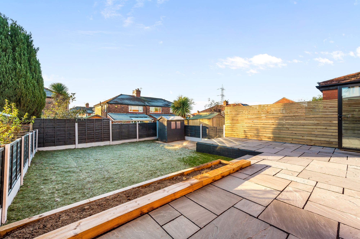4 bedroom
2 bathroom
1 reception
4 bedroom
2 bathroom
1 reception
*CHECK OUT THE VIDEO TOUR*
Located in the desirable town of Whitefield near vibrant Prestwich, this architect-designed, four-bedroom house has been transformed into a stylish, high-end home with a landscaped south-facing garden.
A double wrap-around extension sets the scene for an immaculately decorated interior, while the house also benefits from a new roof, facias, and windows. Like the enclosed rear garden, the double gravelled driveway to the front is also new.
The driveway meets a red-brick exterior sporting picture windows and a full-height bay with black-painted frames to match the remote-controlled integral garage door and a contemporary part-glazed entrance.
Come On In…
Step into a spacious hallway, where a beautiful internal archway channels the natural light from the entrance to create a welcoming reception area.
Soft-hued walls with white-painted accents meet a wooden parquet floor that sweeps into the rear kitchen extension. You’ll find handy a storage cupboard under the staircase, which features black bannisters and a plush fitted carpet.
To your right lies a downstairs WC with a glossy monochromatic basin vanity unit incorporating the toilet cistern. Slimline chrome handles match the flush button and complement the matt black mixer tap and stone-effect splashback.
Family Living
In the generously sized front lounge, a wide canted bay window and a central pendant light illuminate warm two-tone paintwork and a luxurious grey carpet. At the rear of the house, you’ll discover plenty more living space in the showpiece dining kitchen.
Here, a box-bay window, recessed downlighting, and gorgeous bifold doors opening onto an Indian stone terrace maximise light and flow while providing an ideal backdrop for relaxing and entertaining.
An array of sleek handless base and under-lit wall cabinetry topped with marble-effect worksurfaces, plus a matching splashback, creates an elegant, understated aesthetic that resonates with the feature pendant bulbs above the central island breakfast bar and the vertical matt white radiators.
The kitchen also benefits from integrated appliances, including a matt black 1.5-bowl sink and a concealed dishwasher to the island, a double oven, an induction hob with a hidden extractor, and concealed fridge-freezer.
Housing the boiler, the adjacent utility offers more workspace and plumping for a washing machine and dryer. Sensor lighting also makes coming in and out with washing baskets and cleaning equipment a breeze.
Retreat Upstairs
On the first floor, the grey carpet to the landing flows into three modern double bedrooms and a final single that would make a fantastic nursery or home office.
Bedrooms 2-4 share a stunning family bathroom lined with Carrara marble-effect porcelain tiles. These sharply contrast with matt black fixtures and fittings to a glossy vanity basin unit concealing the toilet cistern, a walk-in rainfall recessed shower enclosure, and a double-ended bathtub.
Meanwhile, recessed downlights, a back-lit mirror, and an obscured side window combine with a matt black heated towel rail to brighten and warm the space.
The opulent feel continues in an exquisitely tiled master en suite featuring matt black fittings to a walk-in rainfall shower enclosure and a wall-mounted basin vanity unit with a back-lit mirror above. A matt black heated towel rail and a toilet complete the set-up.
From here, a space-saving pocket door connects to the main bedroom, where bespoke angled windows meet a vaulted gable ceiling for a dramatic, contemplative effect.
Al Fresco…
Open the bifold kitchen doors and step out onto an extensive sun-trap Indian stone terrace, which enjoys a raised vantage point over the adjoining flower bed and lawn. Fully enclosed by timber fencing, the garden also comes with a lower patio housing a black-painted shed and LED exterior wall lights. All that’s missing is your outdoor furniture.
Out & About
Once a way-stop on the ancient Roman route between Manchester and Ribchester, Whitefield is now known for its independent shops, bars, restaurants, designer clothing shops and beauty salons. It’s also home to lovely open spaces such as Philips Park Local Nature Reserve, Fusiliers Meadow, and Whitefield Golf Club.
In nearby Prestwich, a bustling bar and café culture rubs shoulders with Heaton Park – a 600-acre estate hosting one of the region’s biggest music festivals and other major events. It’s also just a short drive to the M60, which connects you with the wider motorway network for straightforward journeys to all the notable towns and cities in the region.
Of course, Manchester city centre is crammed with designer brands, boutiques, jewellers, food vendors, markets, and everything in between. Three tram stops within a mile of Beeston Grove make for an easy commute to the city, too.
In addition, three Ofsted-rated ‘Good’ primary schools and a secondary lie within half a mile of the property, with Prestwich Prep School only a few minutes down the road.
Front View
Kitchen Diner
Main Bathroom
Rear Garden
Front View
Signage
Hallway
Hallway
Downstairs WC
Lounge
Kitchen Diner
Kitchen Diner
Kitchen Diner
Kitchen Diner
Kitchen Diner
Kitchen Diner
Kitchen Diner
Kitchen Diner
Kitchen Diner
Kitchen Diner
Kitchen Diner
Kitchen Diner
Utility Room
Landing
Main Bathroom
Main Bathroom
Main Bathroom
Main Bathroom
Main Bedroom
Main Bedroom
Main Bedroom
Main Bedroom
En-Suite
En-Suite
Bedroom Two
Bedroom Two
Bedroom Three
Bedroom Four/Office
Bedroom Four/Office
Rear Garden
