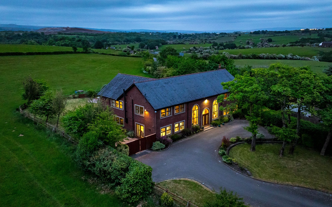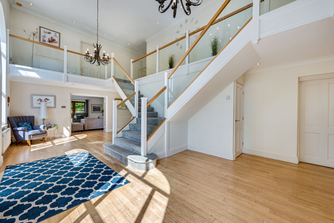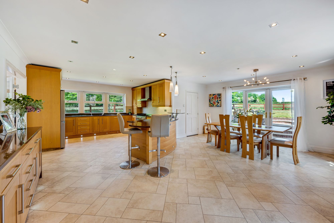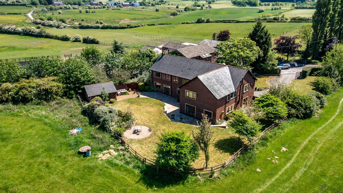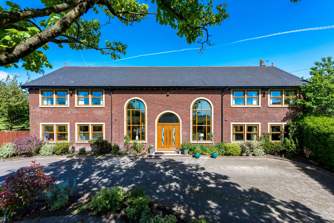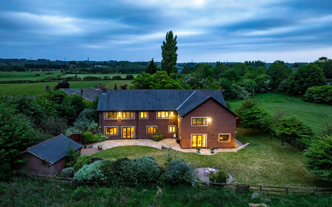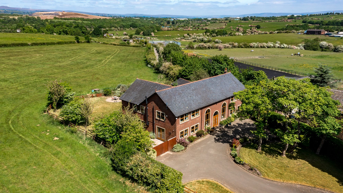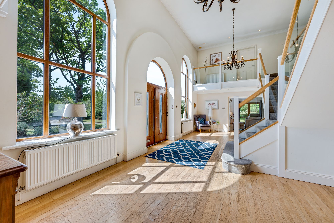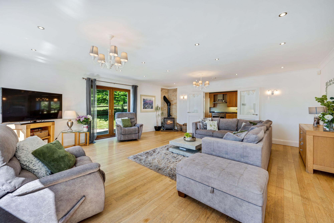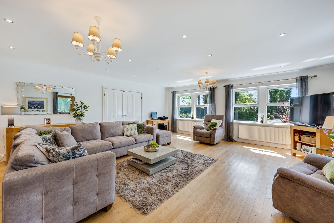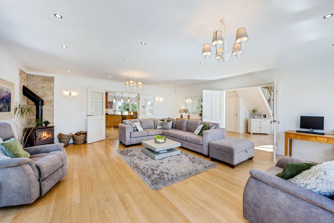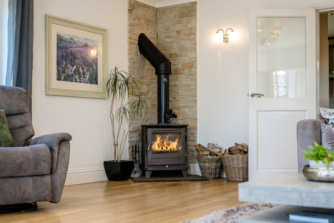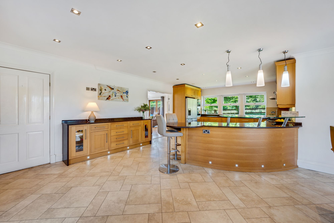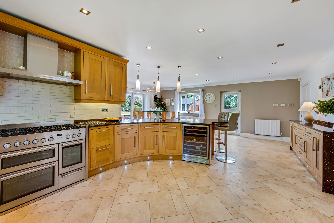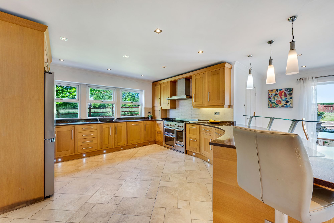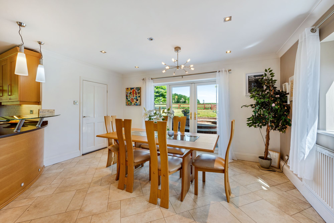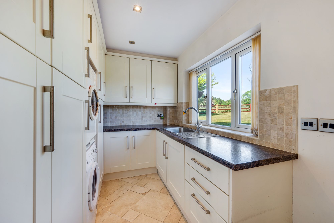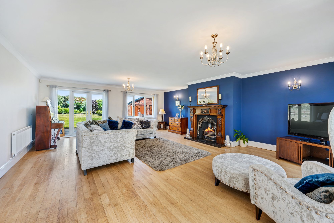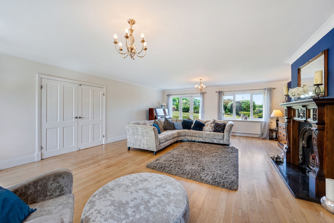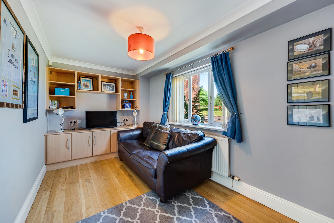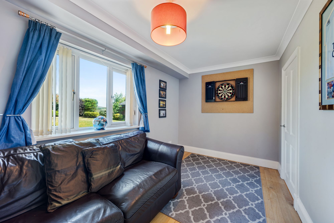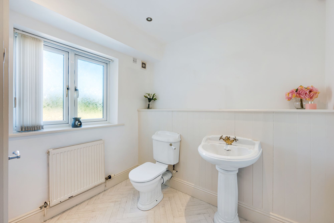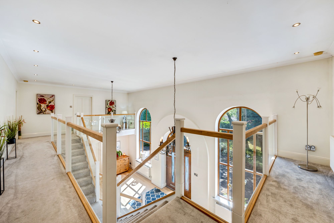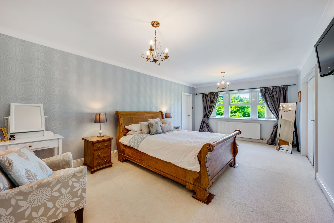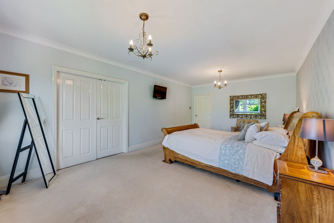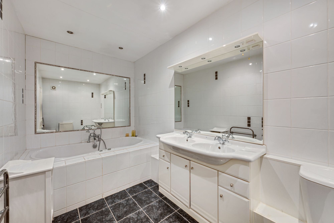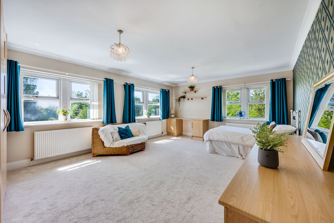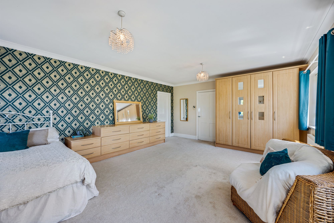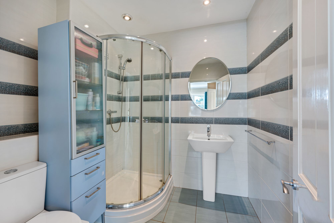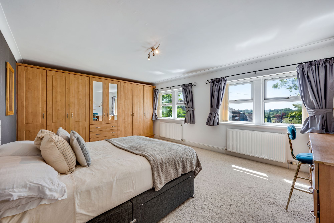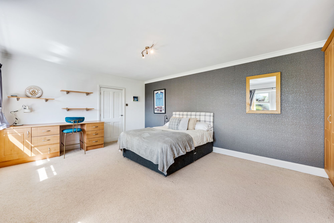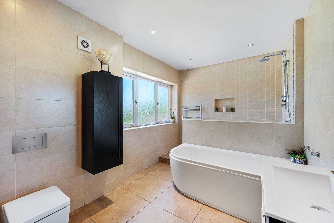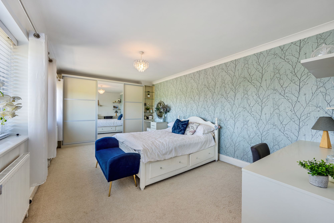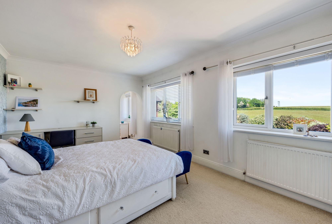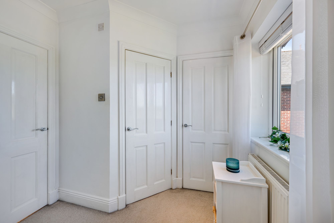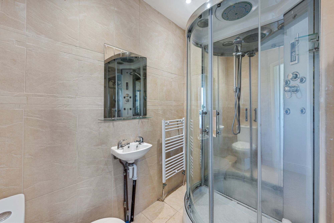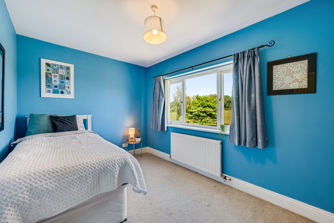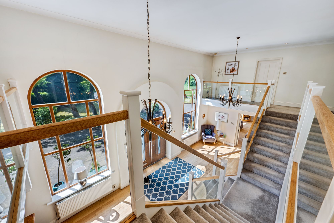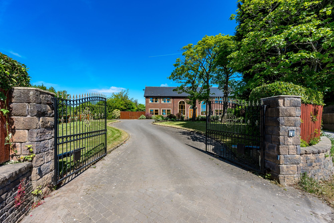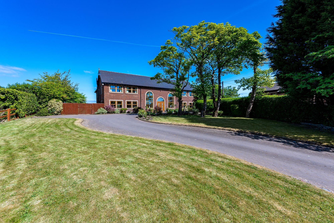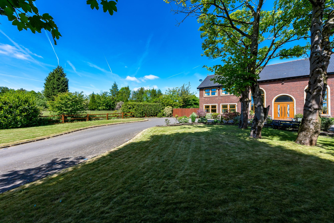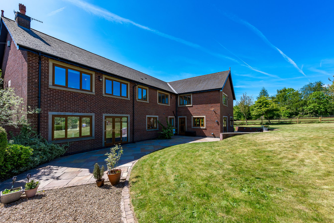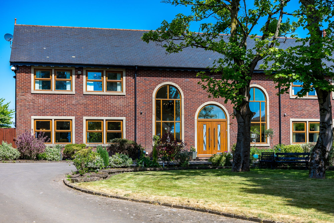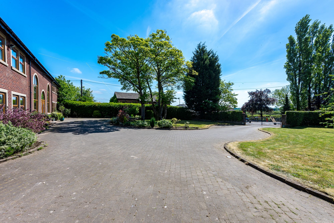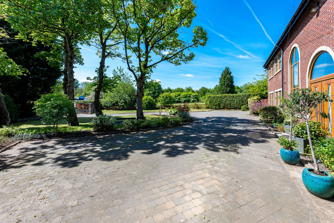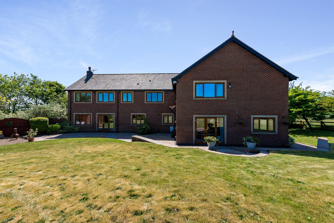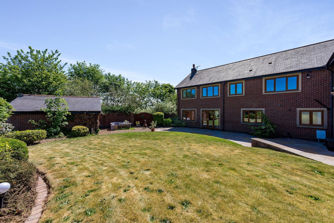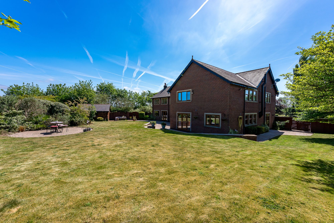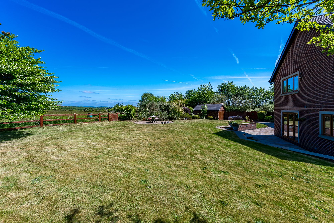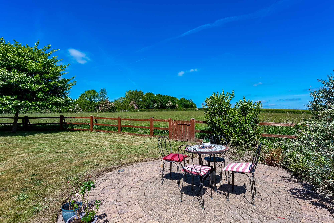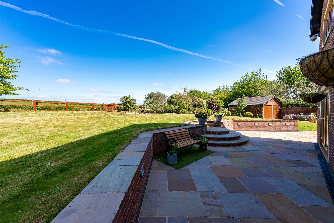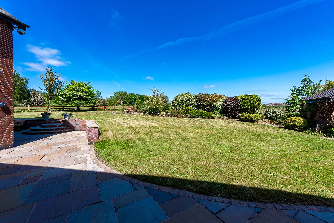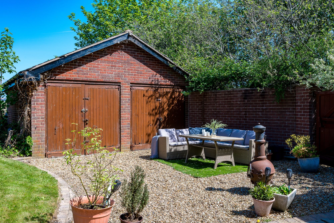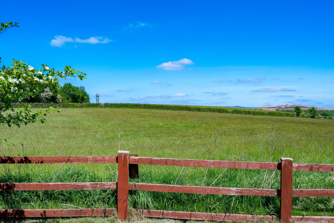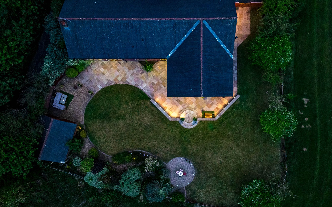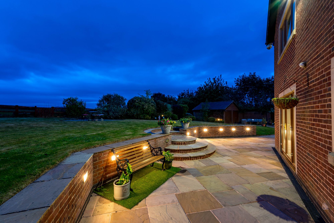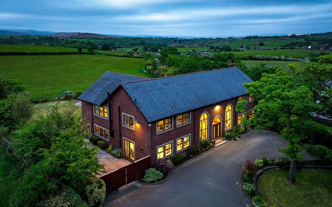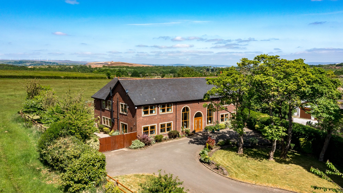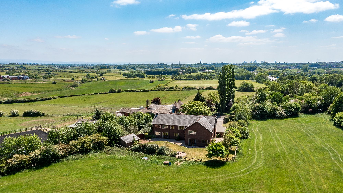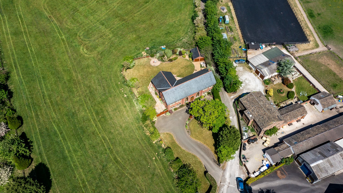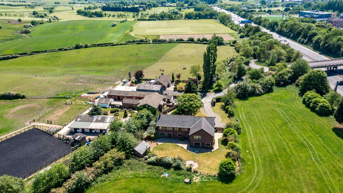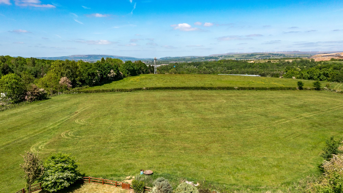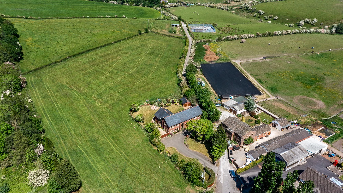5 bedroom
4 bathroom
3 receptions
5 bedroom
4 bathroom
3 receptions
Castlebrook House, Castle Road, Bury, BL9 8QR
SEE THE VIDEO TOUR OF THIS HOME
A Substantial Family Home
Castlebrook House is a beautifully designed detached residence built in 1999 and offering exceptional space, privacy, and charm, set within mature, well-tended gardens tucked away behind wrought-iron electric gates.
Inside, you’ll find dual-aspect living rooms perfect for entertaining, a cosy snug ideal as a home office, and a light-filled open-plan dining kitchen that serves as the heart of the home. With five spacious bedrooms, four bathrooms (three en suite), and an abundance of inbuilt storage, there’s space for everyone and everything. Despite the home’s substantial scale, every room feels inviting and comfortable, making it just as well-suited for large gatherings as for quiet moments.
To the rear, the detached brick-built garage and expansive gardens offer even more flexibility and privacy, with picturesque views stretching to distant windmill-dotted hills and the surrounding countryside. All this, just minutes from local shops and well-regarded schools, in a semi-rural setting that offers the best of both worlds.
Welcome to Castlebrook
From Castle Road, the gated entrance reveals a sweeping block-paved driveway framed by lawns, trees, and hedging, creating a tranquil and secluded feel from the moment you arrive. Park here or in the brick-built detached double garage to the rear.
Pause for a moment to admire the home’s striking red-brick exterior. Oak-framed windows with stone lintels complement an impressive arched double front door, flanked by cathedral-style windows, which flood the hallway beyond with sunshine. Here, wooden flooring runs underfoot into all three reception rooms, while the grand split staircase in the centre features an oak-and-glass bannister that flows seamlessly onto a huge galleried landing above.
Spot-lit coved ceilings and chandeliers further brighten this manor-house-inspired entrance, which benefits from two large inbuilt cupboards on both sides of the staircase for storing away coats and shoes, and a convenient two-piece lavatory just behind.
Space to Breathe
Ahead, you’ll find a snug or home office decorated in a sophisticated grey to complement the coved ceilings. Facing the rear garden through a casement window, it comes with plenty of integrated shelves and cupboards – ideal for hiding away toys, games, or office supplies.
Back in the hallway, double doors lead to two wonderfully proportioned living rooms, each with large, dual-aspect windows framing the garden and French doors inviting you onto the Indian stone terrace.
In the right-hand reception room, which fills one side of the house, a bold blue feature wall backs a working cast-iron fireplace, framed by an ornate wooden mantelpiece. The inviting atmosphere is also enhanced by traditional chrome wall lights that coordinate with a pair of beautiful chandeliers.
The elegant lighting scheme (along with ceiling spots) continues across the hall in the second reception – another incredibly spacious family room warmed by a cosy log burner, stylishly offset by exposed stonework in the corner.
Wine & Dine
Head through the double doors into the kitchen, which is drenched in light by triple-aspect windows and French doors that offer a wrap-around view of the garden and fields beyond. An excellent size, this fantastic family hub is fitted with a vast range of shaker-style wooden cabinetry and brown granite work surfaces, culminating in a curved breakfast island illuminated by ceiling and plinth spots, as well as a trio of statement pendant lights.
A contemporary fitting also brightens a dining area where the whole family can gather around the table for mealtimes, while the tiled floor uniting the spaces is both attractive and practical for transitioning between the house and garden. Integrated appliances include a Neff range cooker with a gas hob and extractor hood, a separate built-in double oven, a wine fridge, a concealed dishwasher, and space for an American-style fridge-freezer.
Continue into the adjoining, spot-lit utility room to find loads of extra fitted cabinetry (with a stone-tiled splashback to complement the tiled floor), full-height cupboards, space for two laundry appliances, and a lovely view across the garden from the sink.
Rest & Unwind
As you walk up the carpeted split staircase to the fabulous galleried landing, savour the view through the dramatic arched windows below.
The primary bedroom is located in a peaceful area at the back of the house, overlooking the garden through a broad window. Decorated in a calming palette and a cream carpet illuminated by twin chandeliers, it’s wonderfully inviting and has a walk-in wardrobe. It also features a fully tiled, spot-lit en-suite, complete with a double-ended bathtub (with traditional taps and a handheld shower attachment), a double vanity basin unit, a toilet, and a heated towel rail.
Exploring the first floor, you’ll discover four further bedrooms, which have all been carefully decorated to complement the soft cream carpets and have big windows facing the gardens. The three largest rooms are excellent-sized doubles with integrated wardrobes, while two also benefit from fully tiled, modern en suite shower rooms. Adjoining the principal suite, the smallest bedroom would make a lovely nursery, with the blue wall tones reflecting the open sky framed by the casement window.
A high-end, spot-lit family bathroom completes the upstairs accommodation. Lined with luxury floor and wall tiles, it boasts a wet-room area with an open walk-in rainfall shower, a toiletry alcove, and a chrome heated towel rail. A large bath with wall-mounted taps, stylish sanitaryware, and wall-hung storage finish the suite.
Al Fresco Entertaining
Outside, the sun-soaked garden wraps around the house from the rear to a tree-dotted front lawn accessed by a high wooden side gate. Recessed lighting illuminates the extensive sunken Indian stone terrace, which curves around the rear lawn, creating an inviting space for al fresco wining and dining with the patio doors open to the kitchen and living rooms.
An array of seasonal trees and shrubs adds privacy to the boundary while allowing glimpses through the open fencing across the neighbouring fields and farmland. This, along with the electric gates at the front of the property, grants a blissful sense of seclusion. Explore the garden further to discover sunny seating areas that provide more vantage points, space to entertain, and quiet spots for listening to the birds and watching out for butterflies.
Out & About
Unsworth is a village just seven miles north of Manchester and four miles south of Bury – a historic mill town on the River Irwell boasting a famous 600-year-old open-air market. Bury combines a range of modern amenities, such as supermarkets, shopping centres and eateries, with cultural and ancient landmarks, brought to life in its local museums and the heritage East Lancashire Railway, which runs from the town to Heywood, Ramsbottom and Rawtenstall.
Closer to home, you’ll find a parade of shops along Sunny Bank Road, including bakeries, takeaways, pubs and eateries, a convenience store and a service station. Nearby, Pike Fold Golf Club offers an 18-hole course and a friendly clubhouse in Unsworth itself, while Whitefield is also home to some fantastic restaurants, so it’s a great place to pop out for an evening meal.
A five-minute drive will take you to Hollins Vale – a nature reserve promising lovely walks and wildlife spotting – Whitefield Park (great for the kids), and Heaton Park, which spans 600 acres and includes a championship golf course, farm animals, and play areas. Beyond this, you’ll discover numerous footpaths for family wanders and dog walks nearby, while the local football pitches are perfect for children playing out and learning to ride bikes.
Slightly further afield, the Peak District National Park and the Forest of Bowland Area of Outstanding Natural Beauty offer the ultimate escape, while beautiful coastline and seaside fun at Blackpool is reachable in around an hour.
Getting Around
Castlebrook House is only a short drive from the Bury Metrolink and Bus Interchange and benefits from easy access to the M66 and the M60 around Manchester City Centre (c. 25 mins), where you’ll find rail services to London Euston in around two hours. Alternatively, Bolton is just 20 minutes away. Various tram stops nearby also provide an easy commute around the area.
Schools
On your doorstep are several Ofsted-rated ‘Good’ primary schools, while the equally well-rated Unsworth Academy is minutes away, along with Brookhaven Secondary. In addition, Bury Grammar School is just a 10-minute drive.
Disclaimer
All descriptions, images, videos, plans and other marketing materials are provided for general guidance only and are intended to highlight the lifestyle and features a property may offer. They do not form part of any contract or warranty. Any plans shown, including boundary outlines, are for illustrative purposes only and should not be relied upon as a statement of fact. The extent of the property and its boundaries will be confirmed by the title plan and the purchaser’s legal adviser. Whilst every effort is made to ensure accuracy, neither Burton James Estate Agents nor the seller accepts responsibility for any errors or omissions. Prospective purchasers should not rely on these details as statements of fact and are strongly advised to verify all information by inspection, searches and enquiries, and to seek confirmation from their conveyancer before proceeding with a purchase.
Twilight
Entrance Hall
DSC_6659dp
Aerial
External
Twilight
External
Entrance Hall
Living Room
Living Room
Living Room
Living Room Detail
DSC_6669dp
Kitchen Edit
DSC_6649dp
Kitchen Family Room
Utility Room
Living Room
Living Room
Snug
Snug
DSC_6684dp
Landing
Bedroom
Bedroom
En Suite
Bedroom
Bedroom
En Suite
Bedroom
DSC_6769dp
DSC_6724
Bedroom
Bedroom
Bedroom
En Suite
Bedroom
Landing
External
External
External
External
External
External
External
External
External
External
External
External
Externaal
External
External
External
Twilight
Twilight
Twilight
Aerial
Aerial
Aerial
Aerial
Aerial
Aerial
