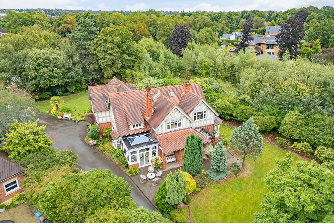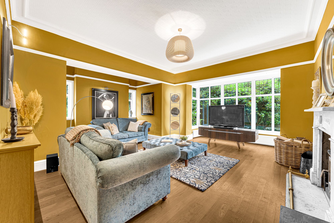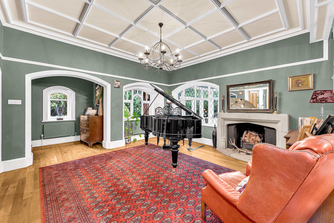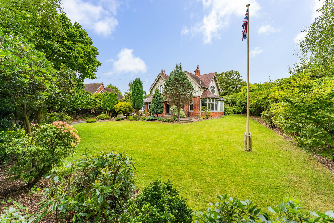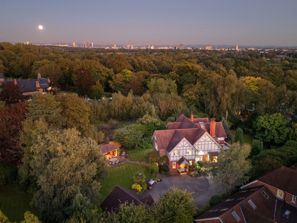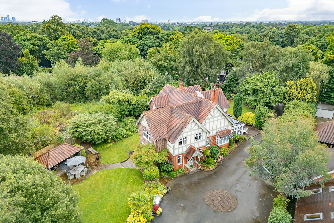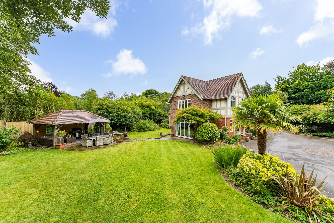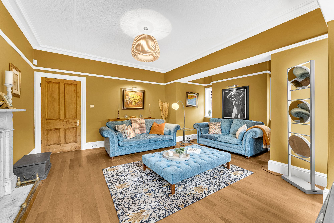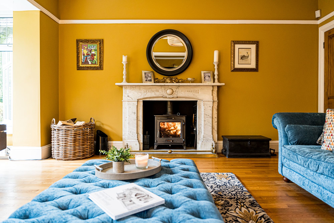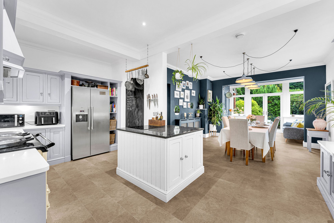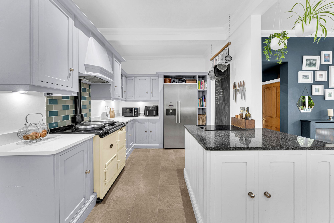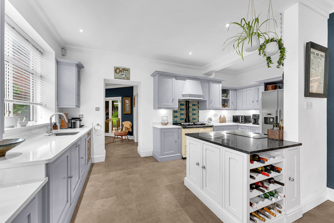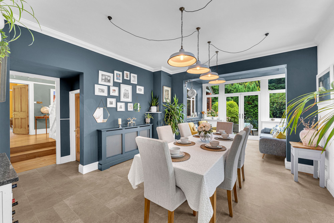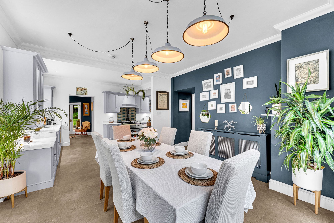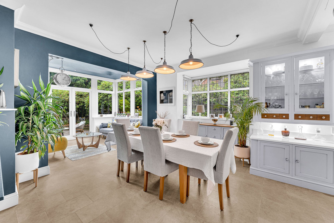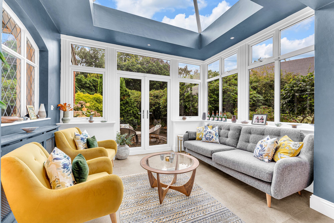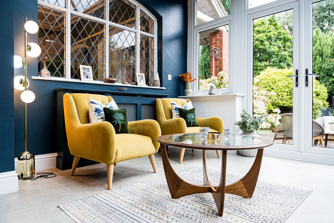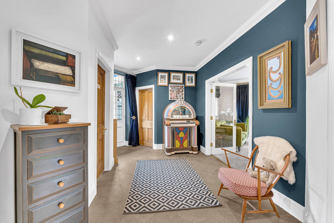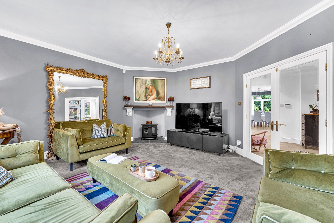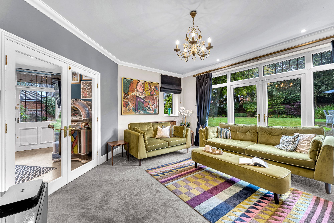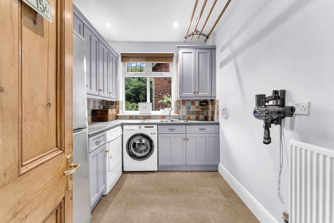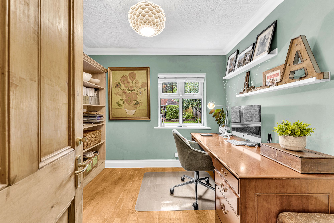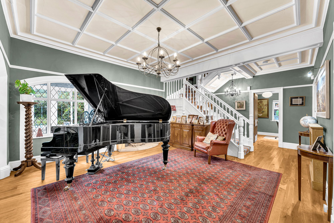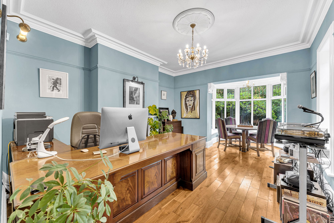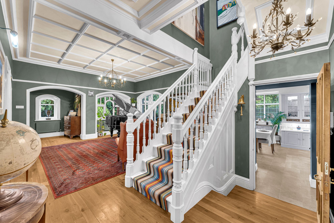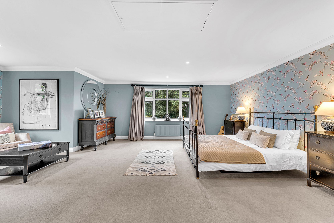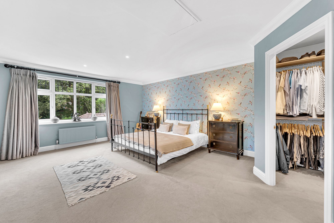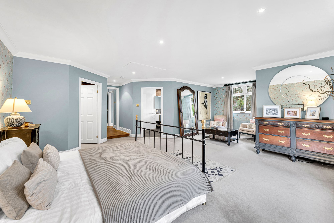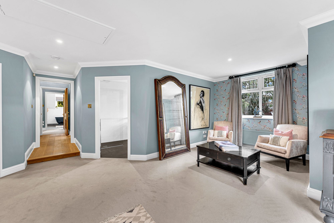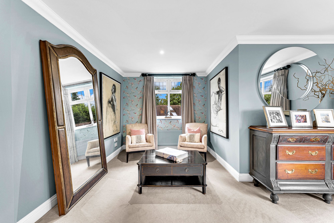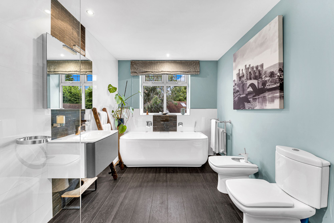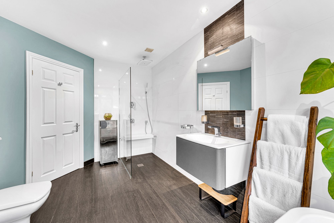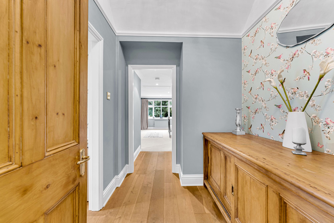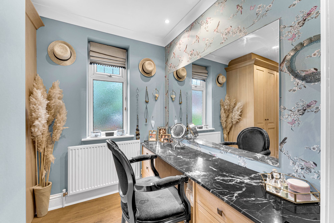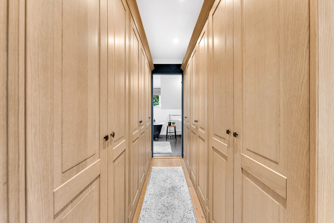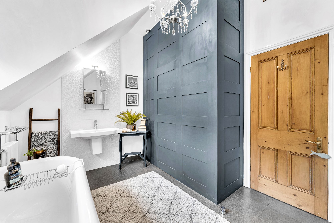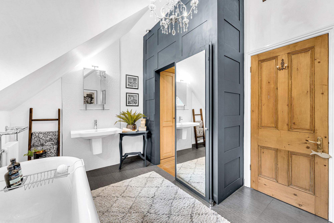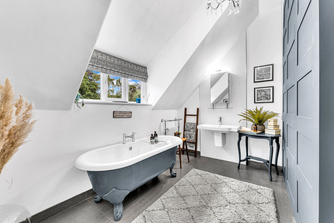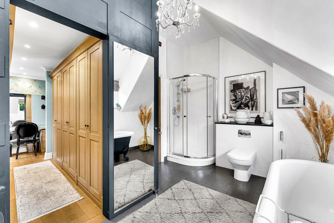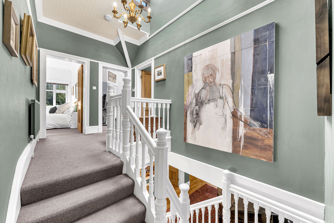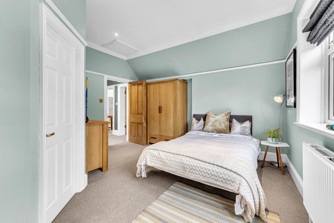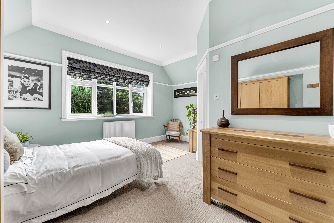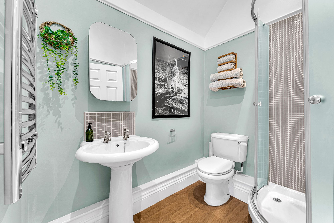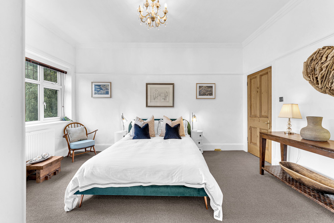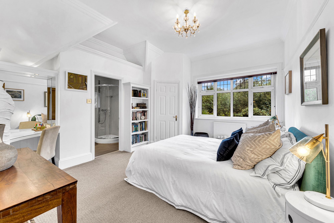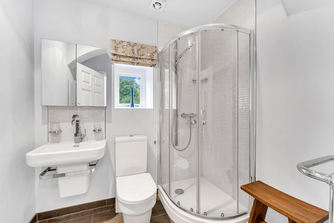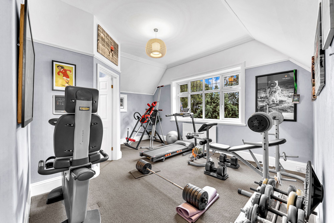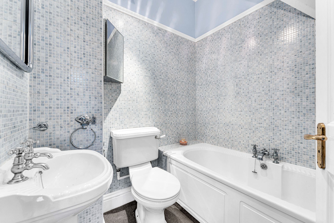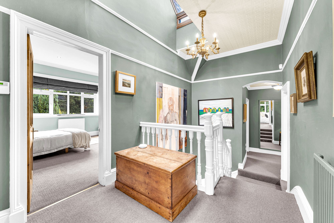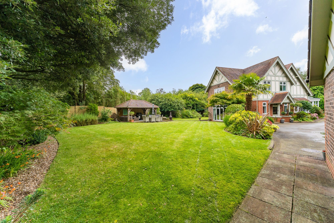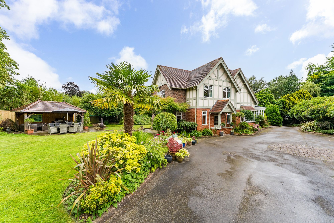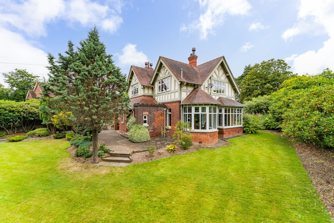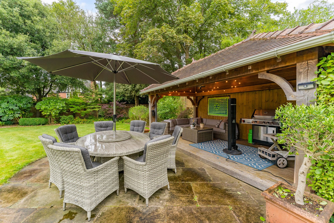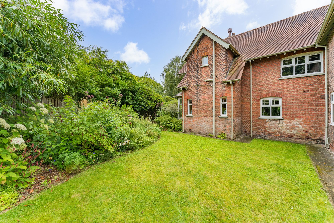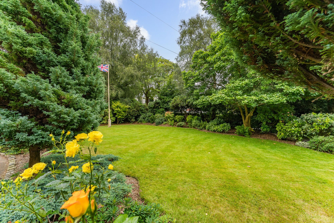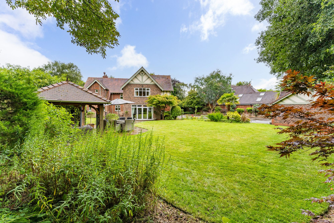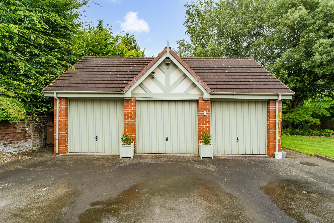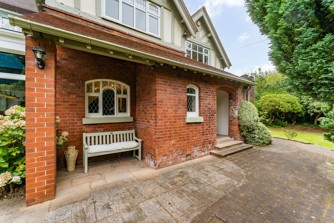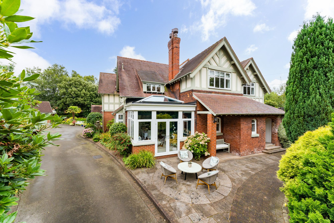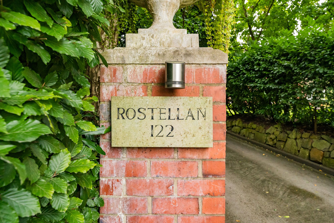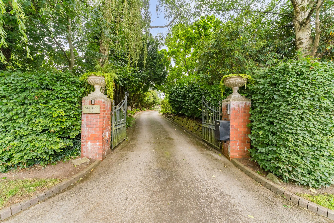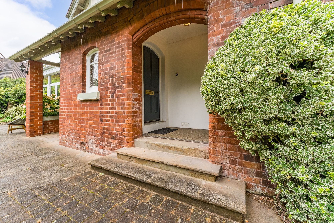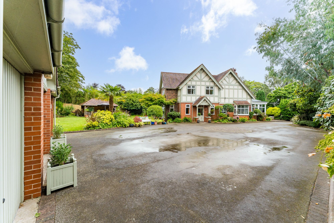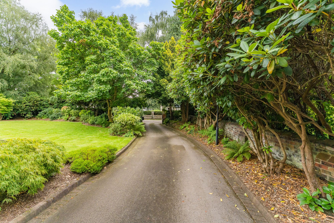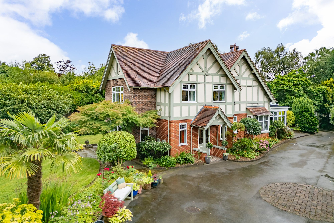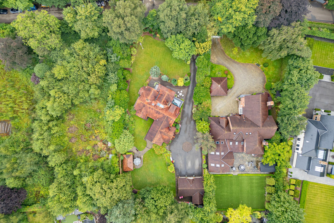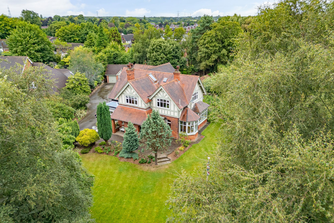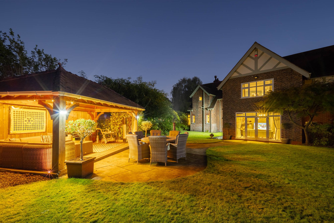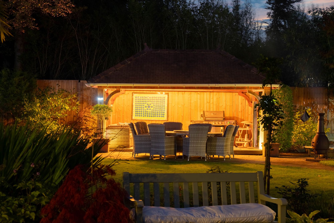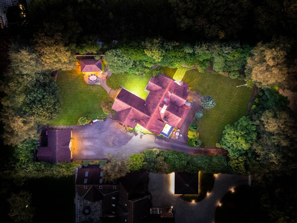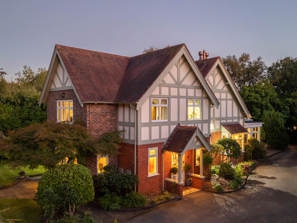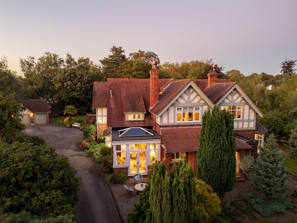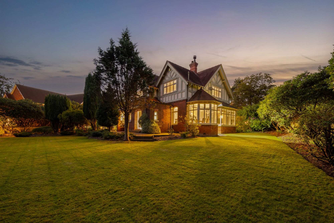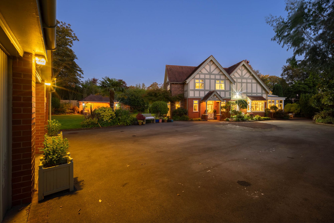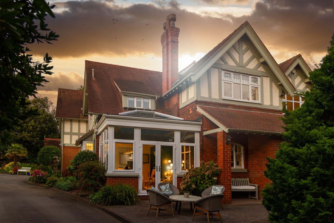5 bedroom
5 bathroom
4 receptions
5 bedroom
5 bathroom
4 receptions
Rostellan, 122 Chatsworth Road, Worsley, M28 2NT
SEE THE VIDEO TOUR OF THIS HOME
A Unique Find
Between Worsley Village and Worsley Golf Course, this substantial yet delightfully cosy five-bedroom house sits on half an acre of private gated grounds in an exclusive development on one of the area’s most iconic roads.
Inside, almost 4,000 square feet expand from a grand hallway to three reception rooms with wood-burning stoves, a stylish dining kitchen, a new orangery, a separate utility room and study, a massive master suite, and five bathrooms – all warmed by a new boiler fitted in 2023.
Outside, the beautiful wraparound garden has lapsed planning permission for a swimming pool (see the additional floor plans for details), so there’s definite potential for developing a leisure suite the whole family can enjoy. In addition, CCTV cameras, outdoor security lights, and a monitored alarm add to the safe and private feel.
From leafy Chatsworth Road, remote-controlled wrought-iron double gates, framed by brick and stone pillars, reveal a sweeping tree-lined driveway ending in a brick-built detached triple garage. The muted green accents match the home’s mock Tudor timber gables, complementing the exterior brickwork.
Subtle Grandeur
An arched entrance porch opens into a breathtaking grand entrance hall, where deep green paint pops against the white panelled ceiling, elegant coving, high picture rails, skirtings, architraves, and a statement, turning staircase. While beautiful curved latticed windows draw in natural light, a central chandelier and a stone fireplace further enhance the quiet drama of the space.
Just off the hallway, there’s a spacious spot-lit WC with traditional-style sanitaryware and taps and Romanesque mosaic floor tiles. Meanwhile, the exposed floorboards underfoot flow into two fabulous dual-aspect reception rooms on the right-hand side of the hall. The first one faces the side garden through a huge bay window, brightening the soft blue walls and white cornicing, which frames a ceiling bearing an ornate rose and chandelier.
In the rear living room, rich gold wall tones and a marble fireplace with a wood burner infuse the room with warmth despite its excellent size, impressive ceiling height, and square bay windows. You’ll also find a cosy study decorated to echo the hallway, while a big window with Venetian blinds offers a calming view across the garden.
Practical Luxury
Behind the stairs, you’ll discover the heart of the house – a massive open-plan dining kitchen fitted with blanc cabinetry with chrome handles and white quartz work surfaces, while black quartz tops a central island with a built-in wine rack.
A lovely cream AGA complements the format tiles running through the whole area, while other appliances include a separate Neff oven, a concealed dishwasher, and space for an American-style fridge-freezer. The chalkboard is another great feature for busy families who like to keep a running shopping list.
Bold teal walls signal the beginning of the relaxing dining area, where a line of pendant lamps illuminates a space for a big family table by the bay window. The striking paintwork seamlessly transitions into a spot-lit orangery crowned by an enormous lantern light. Triple-aspect windows and French doors bring the outdoors in while encouraging flow between the garden and kitchen, making it a lovely space for entertaining and happily playing children.
Beyond the kitchen, the tiles continue into a hallway with access to a dedicated, fully fitted laundry room, a boot room, and a WC – perfect for clearing up after gardening or walks. Double doors lead from here into a peaceful sitting room softened by cloudy grey walls, a plush carpet, and a corner fireplace with a gas stove. Furthermore, dual-aspect windows and French doors give this light and airy reception a wonderful summery feel.
Retreat Upstairs
The hallway’s character details continue up the staircase to a split-level landing. Facing the garden through broad dual-aspect windows, the palatial spot-lit master suite is decorated with a neutral carpet and sophisticated accent wallpaper to create an inviting and restful atmosphere.
While the master has a private hallway and a fitted dressing room, along with a run of integrated wardrobes, the en suite (which boasts a wet-room rainfall shower, a double-ended bath with luxe fittings, a traditional heated towel rail, a wall-hung vanity basin unit and modern sanitaryware) makes it truly exceptional.
Exploring the first floor, you’ll find four additional double bedrooms (two with en suite shower rooms and one with an en suite bathroom). Opposite the master, the stylish family bathroom combines a sloped roofline with grey wall panels, a period-style towel rail radiator, and a chandelier to create a characterful backdrop to the roll-top bath, separate shower enclosure, and contemporary sanitaryware.
Step Outside
Outside, well-stocked flower borders and a wide variety of mature trees and shrubs edge half an acre of walled grounds, ensuring complete privacy and instant serenity. A sweeping drive further enhances the seclusion, leading to the property and providing an additional layer of privacy. From the orangery, French doors open onto a patio leading to a peaceful seating area, including a large wooden gazebo with a tiled roof and decking – ideal for evening parties and summer barbecues. Additionally, a substantial pagoda, perfect for barbecues and outdoor living, provides a wonderful space for entertaining and enjoying the outdoors year-round.
There’s another large terrace area to the front, while the lawn to the side is where planning was sought to add a swimming pool. Although now lapsed, it shows there’s real potential for extending further, perhaps creating a leisure suite complete with a gym, pool, sauna, and spa. The potential can be seen on the attached floor plans. The property also features a triple car garage with remote control doors, along with a dedicated motorcycle garage/store, offering ample and secure storage for vehicles and equipment.
Out & About
Worsley, a picturesque town in Salford, six miles west of Manchester, is steeped in history. Its mock Tudor buildings and Worsley Delph – a historical mining area home to large works of art – are just waiting to be explored. The nearby Bridgewater Canal, stretching from Runcorn to Leigh, offers 39 miles of walking, cycling, fishing, boating, kayaking, canoeing and paddle-boarding opportunities.
Other places to note on your doorstep include RHS Garden Bridgewater (154 acres of glorious gardens set in Salford’s historic landscape), Worsley Park Country Club and Golf Club, and Worsley Green – a lovely picnic spot housing a historic monument.
When it comes to dining, Worsley has something for everyone. The 17th-century Worsley Old Hall Pub is a firm favourite, offering a taste of history with your meal. For those craving wood-fired pizza, Leopard Pie is a must-visit. George’s Dining Room and Bar, The Delph, and Tung Fong also offer diverse culinary experiences. Our local sellers also recommend the award-winning Coal & Cotton (home to Boothstown Gin) and the walk to The Point Astley – a wine bar housed between four restaurants.
There’s a good range of convenience stores nearby, but you’re only a 10-15-minute drive from shopping hubs such as The Trafford Centre and Salford Shopping Centre. Just beyond, an unrivalled selection of international brands, leisure amenities, nightlife and entertainment await in Manchester’s thriving city centre. Of course, the area is also a big draw for football fans, with its two premier football clubs based here, while adrenaline junkies will love being close to the indoor ski slope and sky diving centre.
For transport, the area is second to none. You have fast access to the M60 around Manchester, allowing you to shoot off to Leeds, Liverpool and Sheffield or escape to the region’s national parks. Manchester Airport is only 20 minutes down the road, or hop on the train at several local stations for Northern line services. Trains from Manchester Piccadilly run throughout the region and to London Euston in just over two hours.
In addition, the Metrolink network consists of eight lines which radiate from the city centre to termini at Altrincham, Ashton-under-Lyne, Bury, East Didsbury, Eccles, Manchester Airport, Rochdale and The Trafford Centre.
Local schools include the Ofsted ‘Outstanding’ Broadoak Primary School (an eight-minute walk), New Park Academy, The Lowry Academy (both Ofsted-rated ‘Good’), and Bridgwater School (private), just a 12-minute walk. Salford College also has a campus in nearby Walkden.
Happy Memories
After 17 very happy years filled with cherished memories, the current owners, whose children have now flown the nest, have decided it is time to pass this wonderful home on to another family to enjoy. This much-loved residence has been a source of joy and comfort, and they hope it will continue to be a place where new memories are made for many years to come. They are also open to selling the property either fully or part furnished, offering flexibility for the next owners to move straight in and make it their own with ease.
Disclaimer
All descriptions, images, videos, plans and other marketing materials are provided for general guidance only and are intended to highlight the lifestyle and features a property may offer. They do not form part of any contract or warranty. Any plans shown, including boundary outlines, are for illustrative purposes only and should not be relied upon as a statement of fact. The extent of the property and its boundaries will be confirmed by the title plan and the purchaser’s legal adviser. Whilst every effort is made to ensure accuracy, neither Burton James Estate Agents nor the seller accepts responsibility for any errors or omissions. Prospective purchasers should not rely on these details as statements of fact and are strongly advised to verify all information by inspection, searches and enquiries, and to seek confirmation from their conveyancer before proceeding with a purchase.
122 CHATSWORTH ROAD-139
Living Room
Entrance Hall
122 CHATSWORTH ROAD-92
20240917-1947_twilight - 122 Chatsworth Rd, Worsley, Swinton, Manchester M28 2NT, UK_0016 (1)
122 CHATSWORTH ROAD-133
122 CHATSWORTH ROAD-109
Living Room 2
122 CHATSWORTH ROAD-118
Kitchen
Kitchen 5
Kitchen 4
Dining Room 6
Dining Room 3
Dining Room 5
Orangery 3
122 CHATSWORTH ROAD-154
Hallway to WC Boot Room Sitting Room Utility 4
Sitting Room 4
Sitting Room
Utility Room
Study
Entrance Hall 2
Reception Room 3
Entrance Hall 3
Principal Bedroom 5
Principal Bedroom
Principal Bedroom 6
Principal Bedroom 3
Principal Bedroom 2
Principal Bedroom En Suite
Principal Bedroom En Suite 3
Principal Bedroom corridor
Principal Bedroom Dressing Room 3
Priciple Bedroom Dressing Room
Bathroom 3
Bathroom 2
Bathroom 4
Bathroom
Landing 6
Bedroom 4 [2]
Bedroom 4 [3]
Bedroom 4 En Suite
Bedroom 2 [2]
Bedroom 2
Bedroom 2 En Suite
Bedroom 3:Gym
Bedroom 3 En Suite
Landing 5
122 CHATSWORTH ROAD-88
122 CHATSWORTH ROAD-110
122 CHATSWORTH ROAD-93
122 CHATSWORTH ROAD-90
122 CHATSWORTH ROAD-91
122 CHATSWORTH ROAD-104
122 CHATSWORTH ROAD-117
122 CHATSWORTH ROAD-107
122 CHATSWORTH ROAD-103
122 CHATSWORTH ROAD-101
122 CHATSWORTH ROAD-99
122 CHATSWORTH ROAD-98
122 CHATSWORTH ROAD-105
122 CHATSWORTH ROAD-108
122 CHATSWORTH ROAD-96
122 CHATSWORTH ROAD-136
122 CHATSWORTH ROAD-121
122 CHATSWORTH ROAD-145
122 CHATSWORTH ROAD-155
20240917-2010_twilight - 122 Chatsworth Rd, Worsley, Swinton, Manchester M28 2NT, UK_0032
20240917-2013_twilight - 122 Chatsworth Rd, Worsley, Swinton, Manchester M28 2NT, UK_0033-Edit
20240917-1950_twilight - 122 Chatsworth Rd, Worsley, Swinton, Manchester M28 2NT, UK_0018
20240917-1951_twilight - 122 Chatsworth Rd, Worsley, Swinton, Manchester M28 2NT, UK_0020
20240917-1942_twilight - 122 Chatsworth Rd, Worsley, Swinton, Manchester M28 2NT, UK_0009
20240917-2002_twilight - 122 Chatsworth Rd, Worsley, Swinton, Manchester M28 2NT, UK_0028
20240917-1956_twilight - 122 Chatsworth Rd, Worsley, Swinton, Manchester M28 2NT, UK_0023
20240917-1931_twilight - 122 Chatsworth Rd, Worsley, Swinton, Manchester M28 2NT, UK_0001
