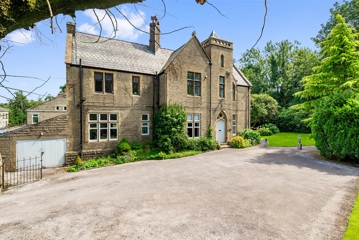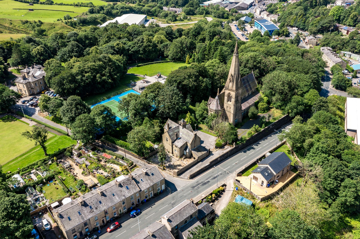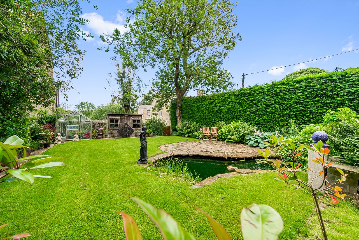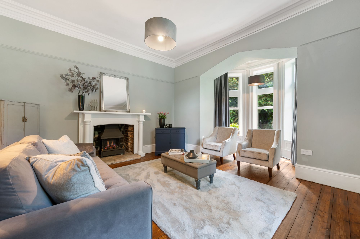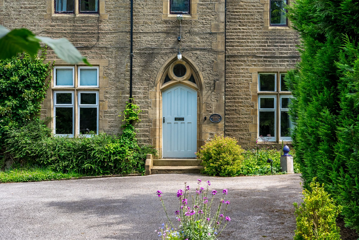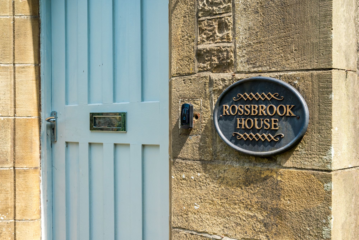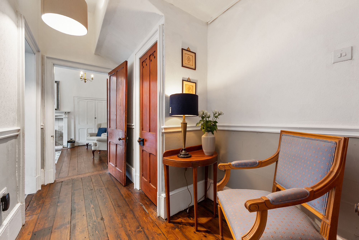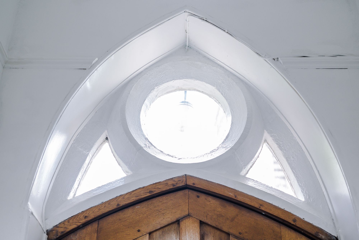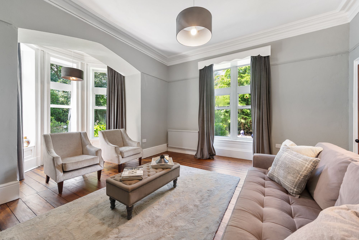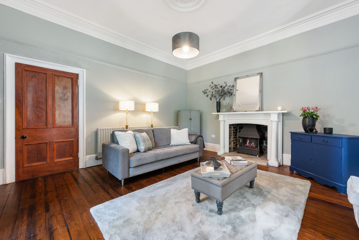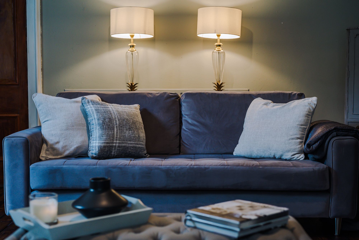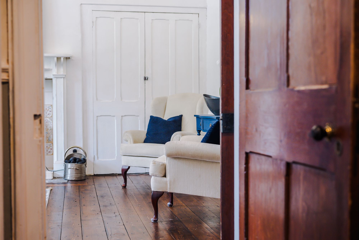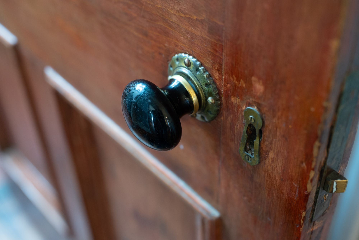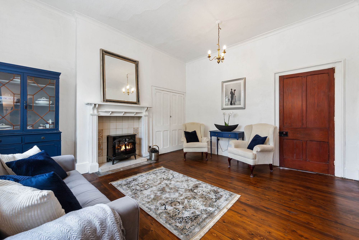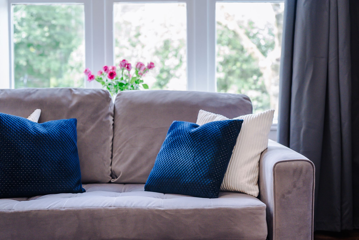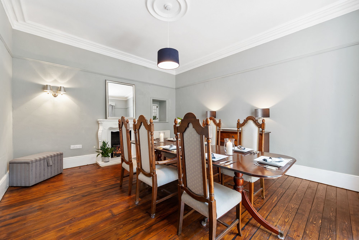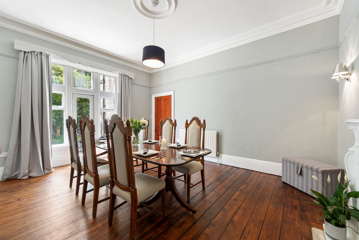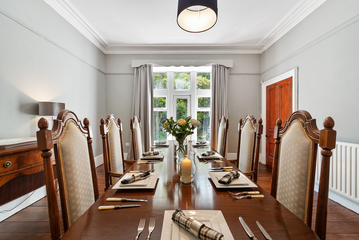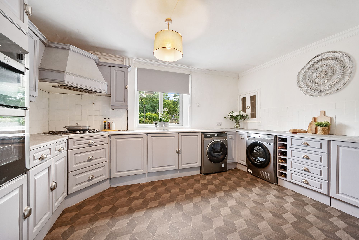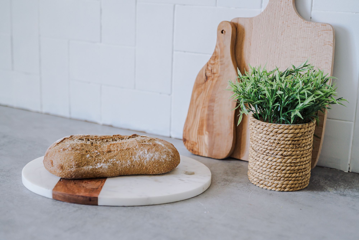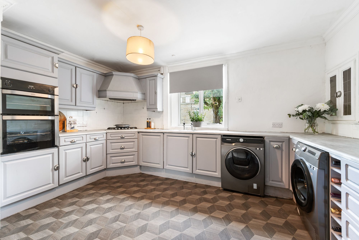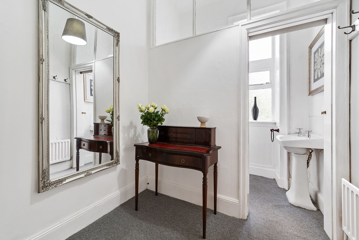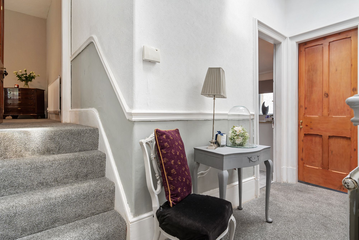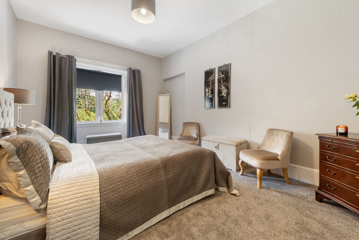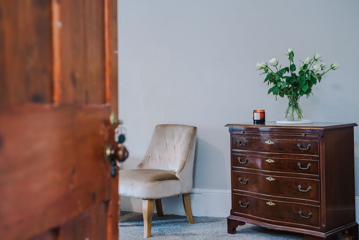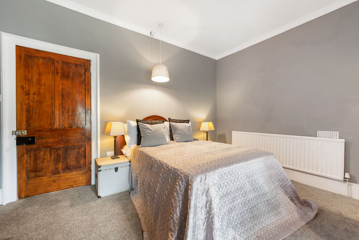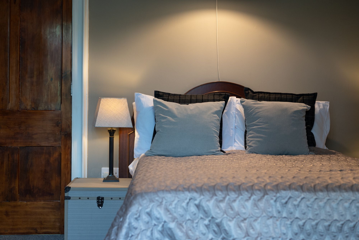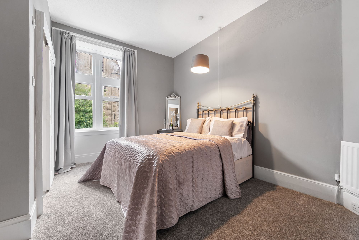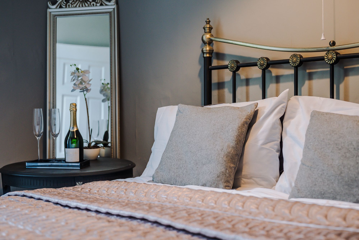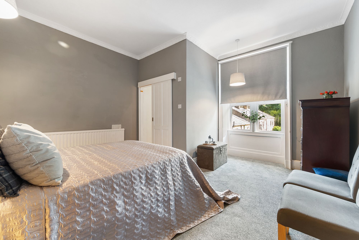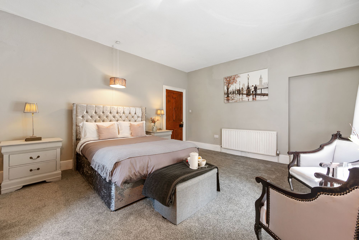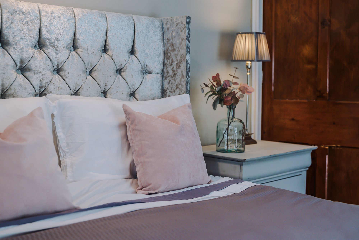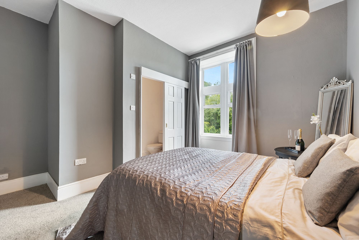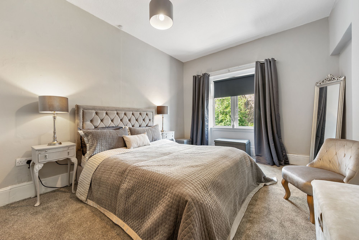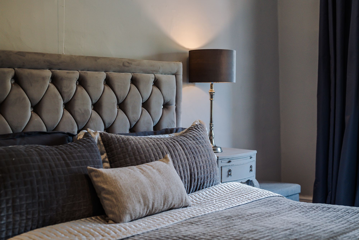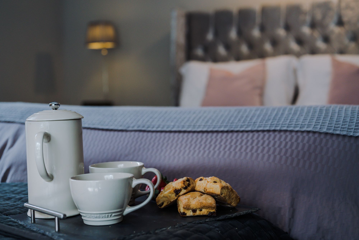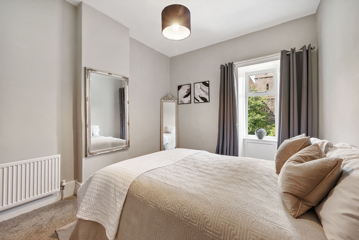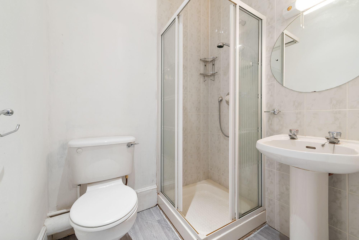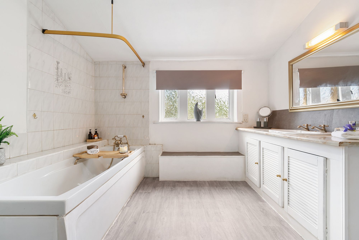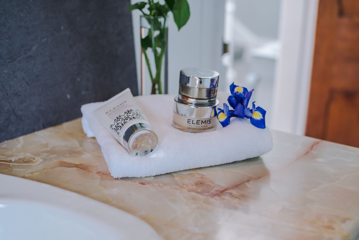5 bedroom
4 bathroom
4 receptions
5 bedroom
4 bathroom
4 receptions
CHECK OUT THE VIDEO TOUR
Charm & History
Commissioned by Mr Holt, a local mill owner who lived at Stubbylee Hall, Rossbrook House was designed to attract a minister of statue. Completed in around 1865, this rather grand vicarage, notable for its square entrance tower, has been granted a Grade II listing to acknowledge its historical significance to the town.
Inside, you’ll discover five double bedrooms and four reception rooms set over 4000sq ft, providing plenty of accommodation for friends and family, whether it’s enjoying a lazy al fresco brunch on the manicured lawn, coffee in the courtyard, or an evening tipple in the lounge after a day on the local golf course.
Extensively Upgraded
Since the current owners obtained the keys, some major works have been completed to certified standards, including fully rewiring the house, which involved installing a new main board, sockets and light fittings.
The heating and plumbing system has also been extensively overhauled and chemically cleaned, with over 400 meters of new pipes inserted and a bespoke layout installed to serve both heating and hot water requirements. Thermostat valves have been fitted to the radiators, and there’s also plumbing for baths and basins in bedrooms one, two, and five.
In addition, the roof has been repaired to certified standards and comes with a guarantee.
On a more aesthetic level, the owners have restored the original floorboards on the ground floor; carpeted the stairs and first floor; and freshly repainted all the walls, ceilings, and woodwork throughout.
A Grand Arrival
Arriving on a huge driveway with ample parking, Rossbrook’s stately late-medieval-style frontage, built with coursed sandstone rubble edged with quoins, green fish scale slates, mullioned windows, and chimneys, cannot fail to impress. The three-stage tower with a quatrefoil-pierced parapet completes the exterior and frames an in-keeping front door beneath a stone archway.
Stepping through, you’ll pass an entrance porch on your way into a large hallway with high ceilings, dado rails, and restored original floorboards that flow into all four reception rooms, which like the kitchen, also feature tall walls trimmed with elegant coving. Follow the hallway around to find integrated storage and access to the cellar under a wide carpeted staircase. Opposite, a bright cloakroom leads into a two-piece WC.
Time Together
Exploring the reception rooms – all accessed by wooden panelled doors – you’ll first arrive in the lounge, which juts out onto the side garden.
A massive front window with a pelmet and a colossal bay framed by a high archway draw the eye upwards to the picture rails, coved ceiling and central rose while drenching the spacious living area in natural light. Set under a traditional-style mantelpiece, a fireplace with exposed brickwork creates a cosy backdrop during winter.
Continuing the tour, you’ll come to a fantastically sized office/games room opposite the stairs, which overlooks the front via a huge, deep-set window with a fitted blind. At the end of the hallway lies a super spacious living room that boasts fabulous period proportions, an electric stove effect fire to the tiled fireplace, built-in cupboards, and yet another oversized window capturing a serene leafy view.
Lastly, adjacent to the kitchen, you’ll discover a formal dining room stuffed with character details such as picture rails and a ceiling rose, and there is also a gas fire. With several windows and a curtain pelmet surrounding a glazed door to the courtyard garden, it’s the perfect spot for Sunday roasts and festive get-togethers.
Alternatively, you could knock into the neighbouring kitchen to create a spectacular open-plan family hub. Heading into the kitchen now, you’ll immediately spot the courtyard garden through the big window above the sink.
As it stands, there’s a good range of wrap-around cabinetry here and integrated appliances such as a double oven and a gas hob with a concealed extractor, plus room for laundry appliances. There’s also room for a small breakfast table, while a door leads into a rear porch with garden access.
On the First Floor…
Upstairs, the first-floor, split-level landing reflects the hallway below with its high ceiling and two-tone paintwork separated by a dado rail. The new grey carpet underfoot flows into all five double bedrooms, including two with en suite shower rooms to the front and rear, which feature large windows and calming neutral décor.
The soft wall tones also continue into a king-sized double that captures the garden view from two huge dual-aspect windows, and two more cosy bedrooms reflecting the home’s generous footprint.
Return to the landing to find a four-piece shower room with vinyl flooring and a modern dual vanity basin unit. A big family bathroom with a separate toilet, inbuilt storage, and Victorian-style taps with a shower attachment, which matches the gold-toned fittings to the bath and the large basin vanity unit, completes the first floor.
Top Floor Potential
Discover an enchanting hidden gem within this remarkable property – a second clandestine staircase, beckoning you to explore the alluring loft space. One of the rooms up here features exposed beams and eaves storage and is currently set up as an additional bedroom. There’s also a lovely window seat in the triple-aspect tower that could be an idyllic reading nook. While the space is yet to be officially converted, once completed, this floor might just be the master suite of your dreams.
Step Outside
Set in approximately a third of an acre, Rossbrook House enjoys mature gardens, lawns, and quiet courtyards, befitting the status of a Victorian vicarage. The courtyards to the front and rear allow you to welcome a large number of visitors arriving by car, while mature trees partly screen the beautiful church tower behind the front lawn.
Another immaculate lawn filled with colourful borders sweeps to the side. Follow the path around to discover a final raised lawn to the rear, complete with a pond with an adjoining patio and stone statues. Hugged by high hedgerows, shrubs, and trees, it feels very secluded, so it’s perfect for families. Continuing along, you’ll pass a shed and greenhouse before finding a hidden courtyard that links back into the dining room.
Out & About
Close to Lancashire’s boundaries with West Yorkshire and Greater Manchester, Bacup is the second largest town in the Rossendale Valley and, according to English Heritage, the best-preserved cotton mill town in England, fuelled by the River Irwell that runs through it.
Surrounded by open moorland and grassland, yet situated just approximately 20 miles from Manchester City Centre, this area beautifully blends rural living with convenience. With easy access to the M66, M65, and M62, it is ideally located for commuting. Several local bus routes and train stations further enhance its connectivity, making it easy for both commuters and young people to navigate the region.
Within its architecturally significant streets, you’ll discover many independent cafés and bars, along with Lebanese, Chinese, Italian and Indian restaurants – Anna’s café/bar in Weir is a particular favourite of the current owners, who also recommend Holden Woods Antiques for tea and cake.
In addition, a market is held in the town centre three days a week, but there’s also a wide selection of independent shops and traders on hand, including supermarkets. The area enjoys lots of cultural highlights, too, such as Bacup Theatre for music, shows, opera and comedy, an astronomy centre, museums, antiques, and art and natural history galleries.
When you fancy some fresh air, you can choose from a variety of outdoor walks and pursuits, including neighbouring Stubbylee and Moorlands Park – with its streams, duck pond, gardens, play areas, café and sports facilities – golf and cricket clubs, the Lee Quarry mountain bike trail to the south, and the nearby Rossendale Dry Ski Slope.
You’ll also find multiple cycling routes on your doorstep, plus local horse-riding facilities, allotments, and a gym within half a mile of the house. Not to mention the numerous local football and rugby clubs close by, including Burnley FC’s stadium, Turf Moor (c. 8 miles). After all that hard work, relax at The Woodland Spa in Burnley.
Beyond this, there are several places to visit in the local vicinity, such as historical monuments, including Astley Walled Gardens, Hoghton Tower, Healey Dell Nature Reserve, Townley Hall Museum, and Holme Chapel. The Irwell Sculpture Trail is England’s largest public art scheme, while Hollingworth Lake offers water-based fun for the whole family.
Schooling-wise, both Bacup Nursery School and Bacup Thorn Primary School are Ofsted-rated ‘Outstanding’, but there are lots of other options scattered around the town and the wider area, including religious schools and Bacup & Rawtenstall Grammar in Waterfoot.
DSC_9771
DJI_0484
DSC_9758
DSC_9405-2
DSC_8596
DSC_9767
DSC_9482-2
DSC_9671
DSC_9419-2
DSC_9409-2
DSC_9667
DSC_9679
DSC_9689
DSC_9497-2
DSC_9680
DSC_9458-2
DSC_9442-2
DSC_9453-2
DSC_9514-2
DSC_9683
DSC_9518-2
DSC_9486-2
DSC_9651-2
DSC_9529-2
DSC_9718
DSC_9630-2
DSC_9712
DSC_9579-2
DSC_9710
DSC_9625-2
DSC_9613-2
DSC_9715
DSC_9586-2
DSC_9536-2
DSC_9697
DSC_9714
DSC_9551-2
DSC_9735-2
DSC_9574-2
DSC_9707
