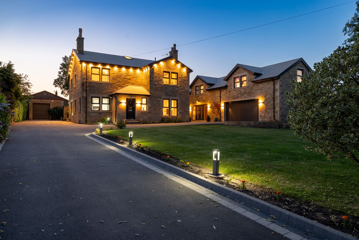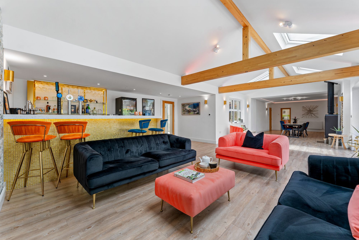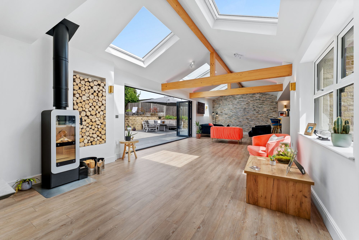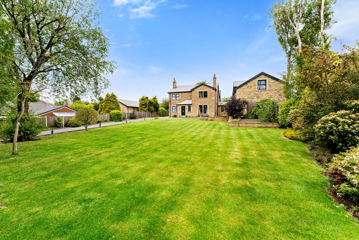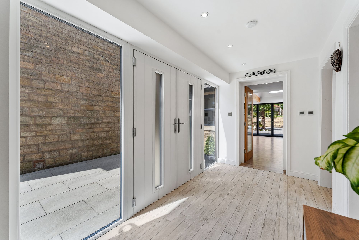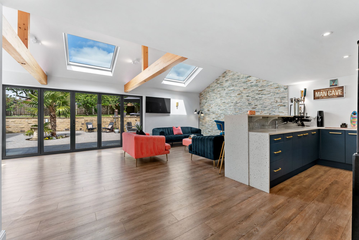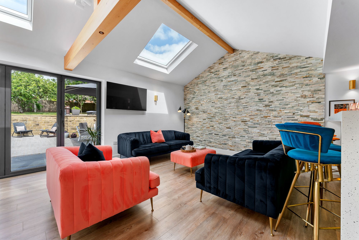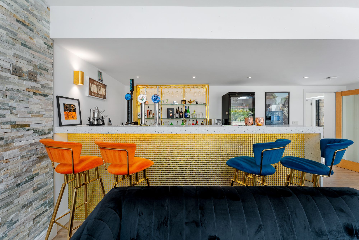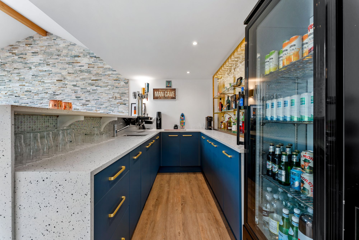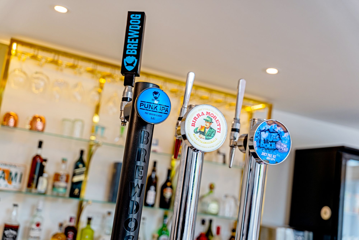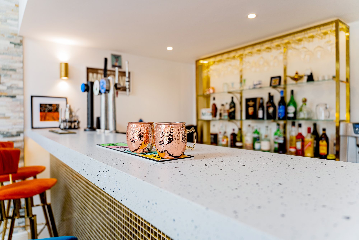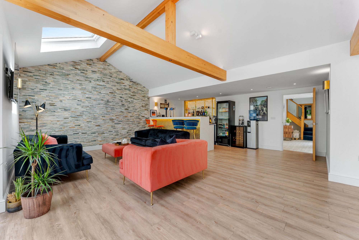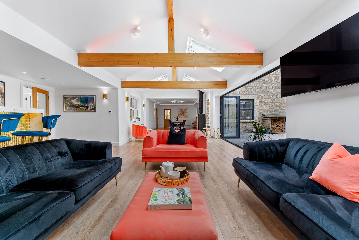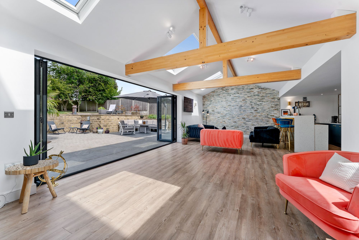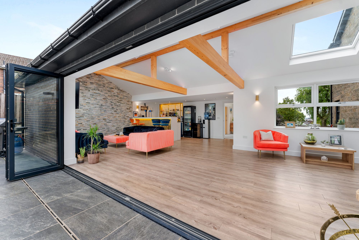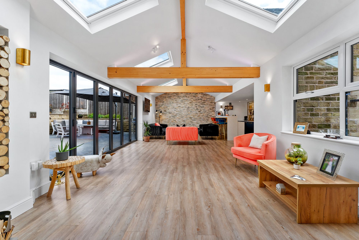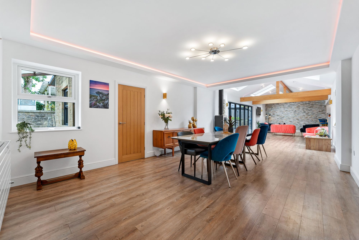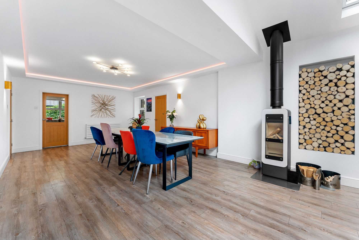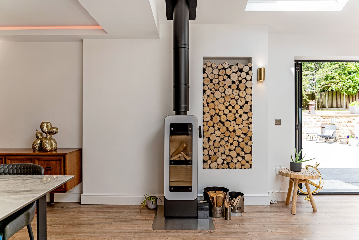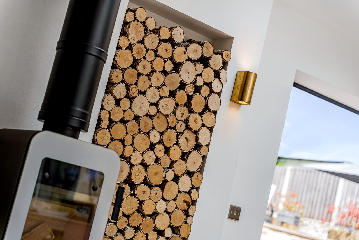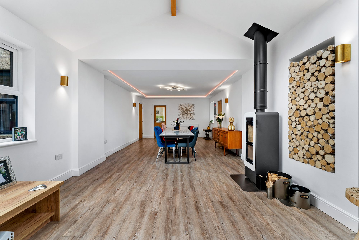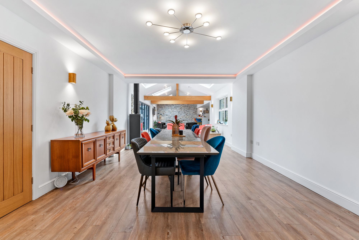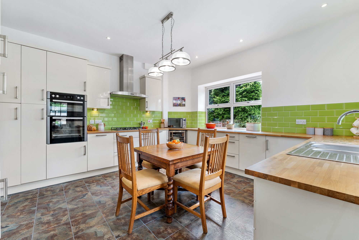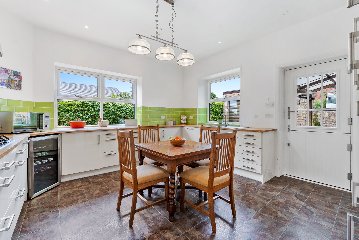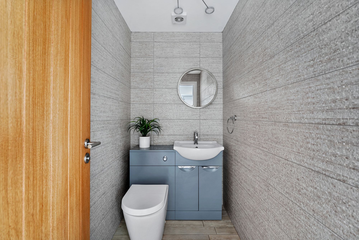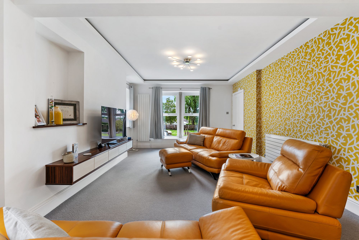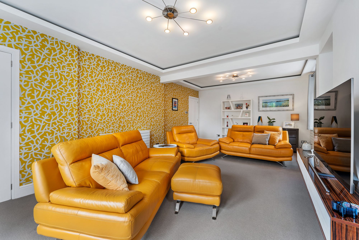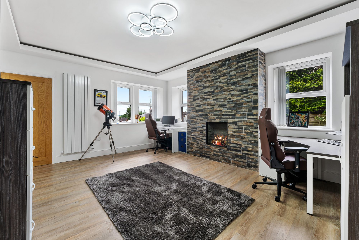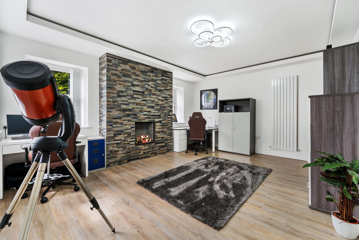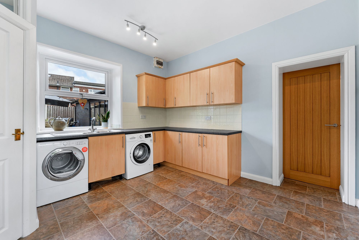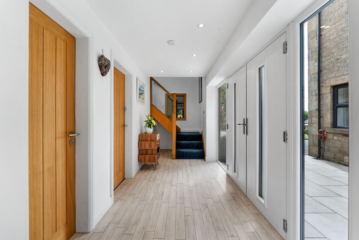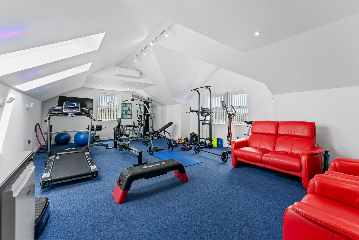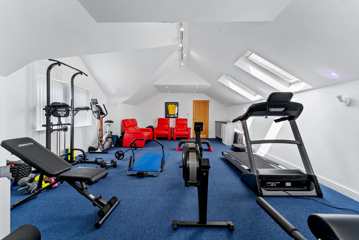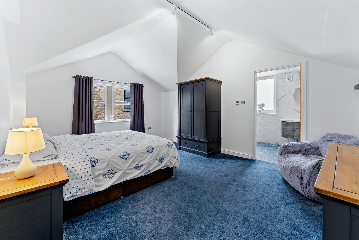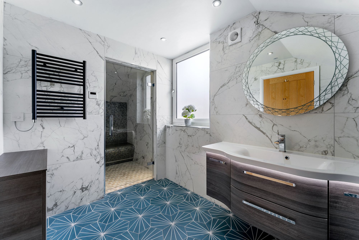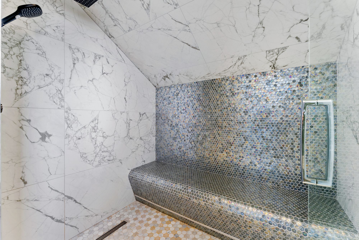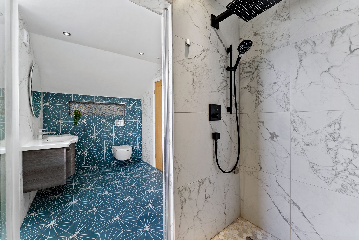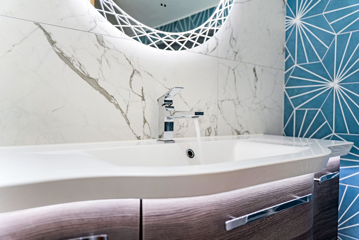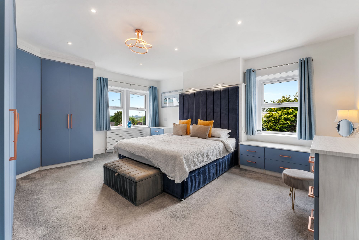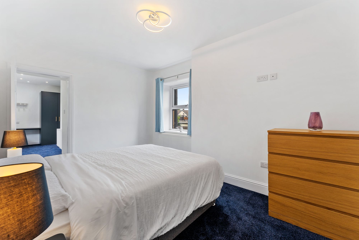6 bedroom
3 bathroom
3 receptions
6 bedroom
3 bathroom
3 receptions
Seddons Farm, Newington Drive, Bury, BL8 2EG
SEE THE VIDEO TOUR FOR THIS HOME
A Generational Family Home
Introducing Seddons Farm – a beautifully extended and upgraded family residence spanning approximately 5,300 sq ft over three floors. Nestled in newly revitalised wrap-around gardens on the doorstep of country walks, the house combines a rural atmosphere with proximity to shops, pubs, Metrolink services, and top-class schools.
Beyond this, there are many other reasons to fall in love with Seddons Farm, from its incredible open-plan centre – boasting a bar and bifold doors – to its air-conditioned gym, ample garaging and home working space. To sum up, it’s a home built for multi-generational family life.
Extended & Upgraded Throughout
Since 2016, the owners have made many notable changes, mainly a large double extension built in stone to match the original farmhouse. If desired, this could be used as a separate annexe since it has its own front entrance and staircase.
The refurbishment also included all new doors and windows, new plumbing, wiring and flooring, and new Worcester Bosch and Vaillant boilers serving the new independent heating systems. Other upgrades included adding wardrobes to four of the six double bedrooms, installing an eco-friendly RAIS bionic log burner, and replacing the roof with the latest Tapco tiling system.
Outside, the front and rear gardens were landscaped to include new patio areas and outdoor lighting. At the same time, the extensive driveway was replaced, and both the outside toilet and the detached garage underwent a full refurbishment.
Home Sweet Home
The house takes its name from the Seddons Farm estate – a highly coveted residential area about 1.5 miles from Bury’s historic market centre. As you arrive, you’re met by a cobblestone entrance framed by a lovely green area and a weeping tree leading to a private, illuminated driveway.
The drive forks into spacious parking areas with EV charging points leading to the detached rear garage and an integral triple garage. Accessed by an electric roller door, the latter offers loads of secure parking and two EV charging points, including for a Tesla. From the front, quoin-studded stonework elevates the exterior, while separate entrances welcome you into the original part of the house or the extended section.
Inviting Living Spaces
Step through the black panelled front door into the original hallway, where traditional floor tiles meet bright white walls and a carpeted staircase. To your right is a generously proportioned living room with numerous elegant touches, from the characterful ceiling recesses adorned with contemporary multi-way light fixtures to mustard forest wallpaper, designer radiators, and a wall-mounted television unit. Large dual-aspect windows and a fitted grey carpet finish the space.
The recessed ceiling and sleek designer radiators repeat in another dual-aspect reception room across the hall. Lined with Karndean flooring, it’s warmed by a feature tiled fireplace, creating a homely backdrop for an office or playroom.
Entertain In Style
Sweeping across the centre of the house, the incredible entertaining room is a year-round family hub and party space that can’t fail to impress. Heated Karndean flooring runs underfoot, coordinating with a vaulted beamed ceiling punctuated by Velux windows, spotlights, and multi-coloured mood lighting.
While dual-aspect windows pair with anthracite double bifold doors to frame the garden and drench the whole area in more natural light, the dedicated bar area allows you to serve guests during indoor and garden parties. Beautifully finished with gold accents and a white granite surface, the bar includes fridges for wine and drinks and a water cooler.
In the middle, a statement RAIS bionic log burner promises many cosy evenings with family and friends, plucking logs from the large storage alcove beside it. Alternatively, hang out in the lounge by the exposed stone wall (there’s a point for a mounted television here) or share memorable meals in the dining area at the other end.
Beyond, you’ll discover a spacious, dual-aspect, spot-lit kitchen fitted with a generous range of glossy cream cabinetry with wooden tops and a funky green metro-tiled splashback. Chic linear pendants illuminate the central breakfast area, but the whole space could be incorporated into the entertaining room to create one spectacular living/dining room and kitchen.
Integrated features include a Blomberg double oven, a separate gas hob with a Neff extractor hood, a wine fridge, a 1.5-bowl stainless steel sink, and a concealed dishwasher and fridge-freezer. Head out through the barn-style door to access the spot-lit utility, which features practical tiling, plenty of additional storage and workspace, and room for two laundry appliances beneath the sink. A two-piece WC lies beyond, along with a concealed stairway leading a useful space underneath, ideal for added storage.
Explore the Gym Suite
Walk back through the bar area, passing a high-spec downstairs lavatory, to find the tiled entrance hallway belonging to the extension. Head up the half-landing staircase, with its stylish wood-and-glass banister, into a spot-lit double bedroom boasting a stunning en suite. Here, marble and classic blue tiles offset chic wall-hung sanitaryware and a luxurious walk-in rainfall shower/steam room with matt-black fittings to match the heated towel rail.
The carpet in the bedroom flows across the landing into the air-conditioned gym, which is underfloor heated, like the rest of the suite. Brightened by ceiling spots, Velux skylights and dual-aspect windows, the gym could easily be repurposed into a sitting room and kitchen if you choose to use this level as a private annexe.
And So to Bed
On the original side of the house, sun streams through a rooflight to brighten a sizable landing. This connects to five double bedrooms – all fitted with soft carpets, contemporary light fittings, and decorated in a neutral palette.
The largest double benefits from a vast range of fitted wardrobes, painted blue and finished with copper handles to match the bedside tables and drawers. However, the rear bedroom will most likely become your private suite, as it enjoys a fully fitted dressing room and a high spec en suite with a huge walk-in shower.
You’ll also find two additional bedrooms with fitted wardrobes, while the fifth bedroom, which is still a good-sized double, is currently set up as a dressing room. Completing the upstairs, the part-tiled family bathroom offers lots of storage, a heated towel rail, modern sanitaryware, and a P-shaped bath with a glass-screened shower above.
Take the Party Outside
The thoughtfully landscaped garden is a true haven for outdoor living and gardening enthusiasts alike. To the front, an extensive south-facing lawn is framed by vibrant flower and shrub borders, with mature trees screening the house from the street.
To the side, a generous paved terrace sits just off the kitchen – ideal for summer barbecues – alongside a handy outdoor loo, a garden store, and a detached garage/fitted workshop. Beyond this, a charming picket gate opens to a raised, sleeper-edged vegetable garden beneath a pergola, and a greenhouse – perfect for a kitchen garden or pottering around.
Meanwhile, the broad bifold doors in the entertaining room provide a seamless transition onto a stone-walled terrace, complete with log stores, a central feature flowerbed, and exterior lighting, where you’ll enjoy countless sundowners and lazy brunches. From here, steps lead up to a raised patio and fenced lawn peppered with trees.
Out & About
Located just west of Bury town centre, the Seddons Farm estate is a residential area known for its safe, family-friendly atmosphere and convenient access to both urban amenities and green spaces. The area benefits from local shops, takeaways, and friendly pubs, with larger supermarkets and retail parks a short drive away.
Just beyond the doorstep, residents can enjoy relaxing walks and open green spaces, including the Kirklees Trail, Burrs Country Park, the Whitehead Lodges area and Elton Reservoir – perfect for dog walking, cycling, or weekend strolls.
In the heart of the historic mill town, which lies on the River Irwell and boasts a famous 600-year-old open-air market, you’ll discover a range of supermarkets, shopping centres and eateries, while its culture is brought to life in its local museums and the heritage East Lancashire Railway, which runs to Heywood, Ramsbottom and Rawtenstall.
Getting Around
Regular bus services operate throughout Seddons Farm, linking residents with Bury town centre, Radcliffe, and other nearby areas. From Bury Interchange, the Metrolink tram provides direct routes into Manchester city centre, where trains to London Euston take around two hours. In addition, the M66 and A58 offer fast road access to Manchester, Bolton, and the wider Greater Manchester region.
Schools
Seddons Farm is popular with families thanks to its proximity to several well-regarded schools, including the Ofsted-rated ‘Outstanding’ Chantlers Primary School. For secondary education, Derby High School, Elton High School, and St Gabriel’s RC High School (all rated ‘Good’) are easily accessible, along with Bury Grammar, Bury College and BRGS.
Disclaimer
All descriptions, images, videos, plans and other marketing materials are provided for general guidance only and are intended to highlight the lifestyle and features a property may offer. They do not form part of any contract or warranty. Any plans shown, including boundary outlines, are for illustrative purposes only and should not be relied upon as a statement of fact. The extent of the property and its boundaries will be confirmed by the title plan and the purchaser’s legal adviser. Whilst every effort is made to ensure accuracy, neither Burton James Estate Agents nor the seller accepts responsibility for any errors or omissions. Prospective purchasers should not rely on these details as statements of fact and are strongly advised to verify all information by inspection, searches and enquiries, and to seek confirmation from their conveyancer before proceeding with a purchase.
Twilight
Living Room/Bar
Dining Room
External
Hallway
Living Room/Bar
Living Room/Bar
Living Room/Bar
Living Room/Bar
Living Room/Bar
Living Room/Bar
Living Room/Bar
Living Room/Bar
Living Room/Bar
Living Room/Bar
Living Room/Bar
Dining Room
Dining Room
Dining Room
Detail
Dining Room
Dining Room
Kitchen
Kitchen
WC
Living Room
Living Room
Reception Room/Study
Reception Room/Study
Utility
Hallway
Gym
Gym
Guest Bedroom
En Suite
En Suite
En Suite
En Suite
Bedroom 1
Bedroom 2
