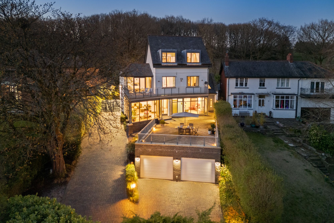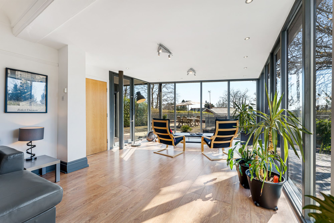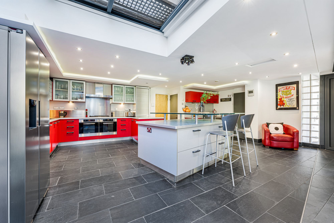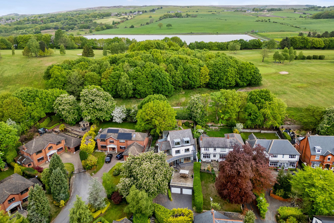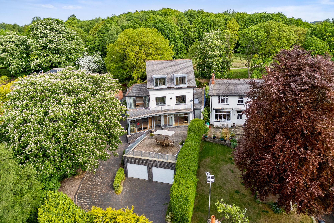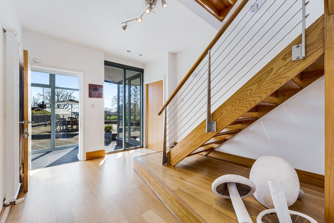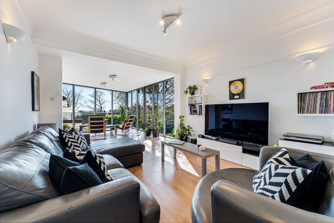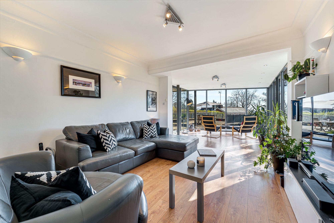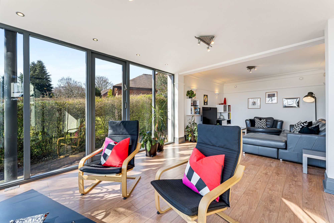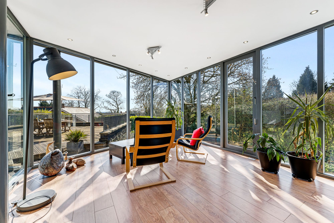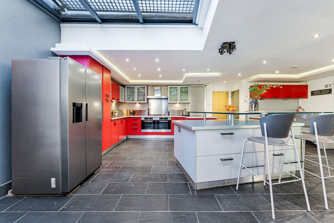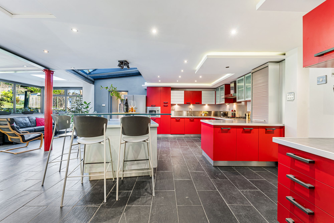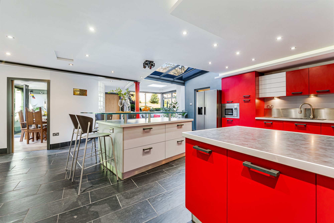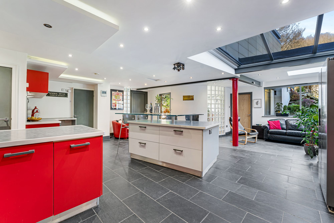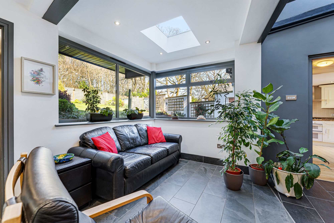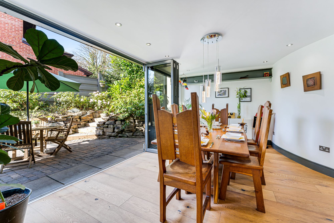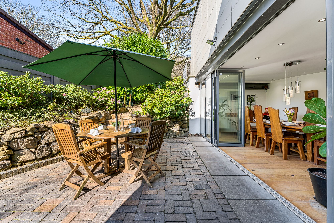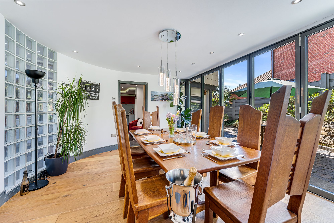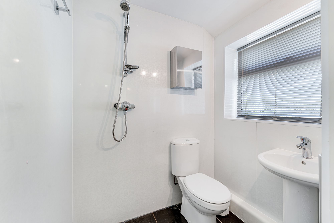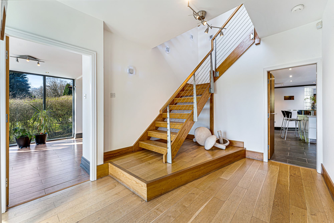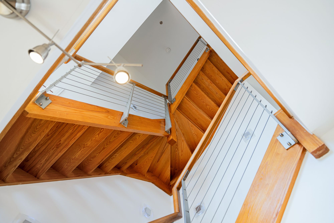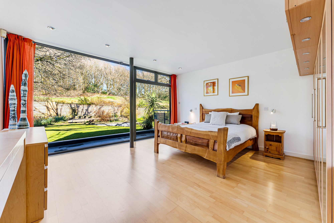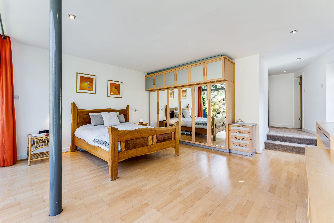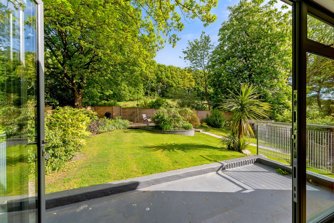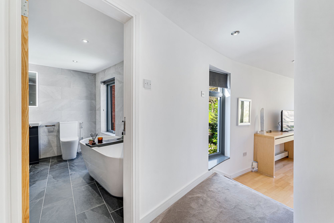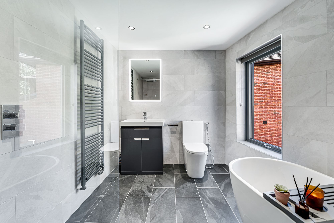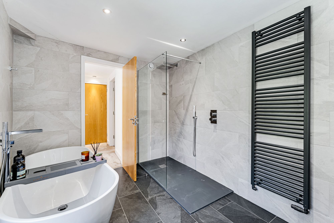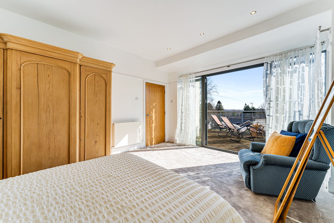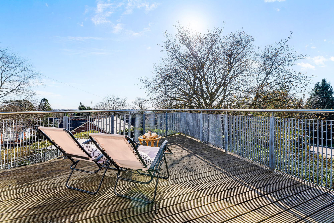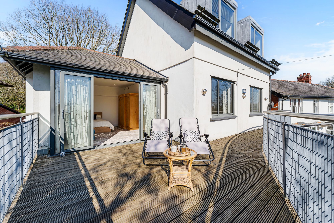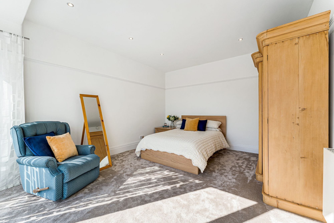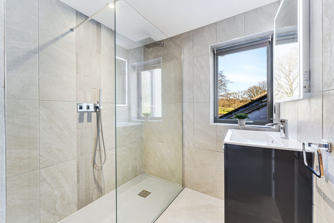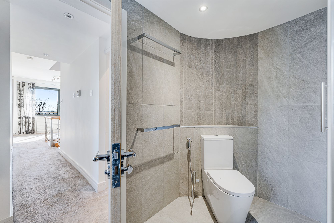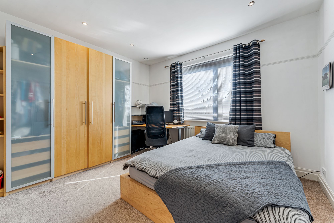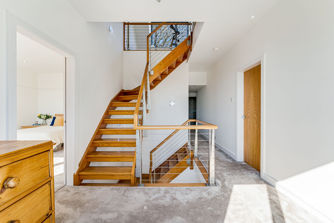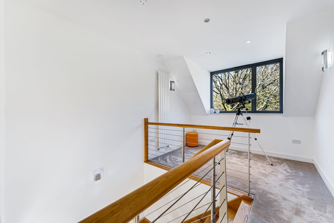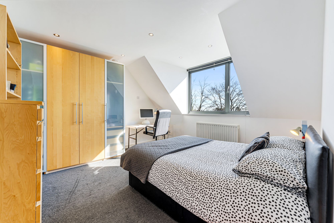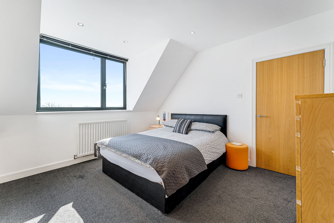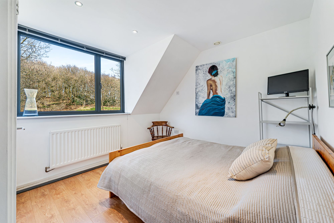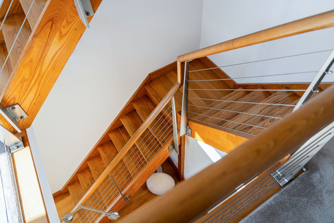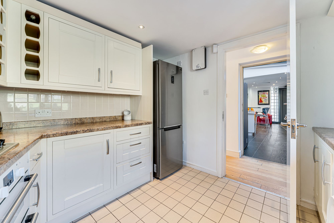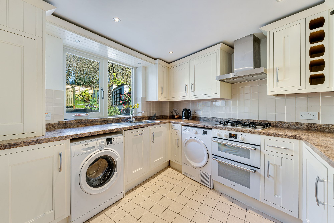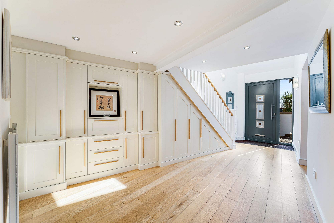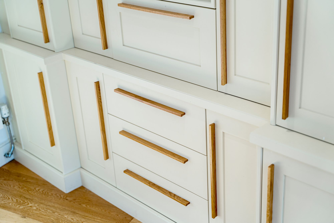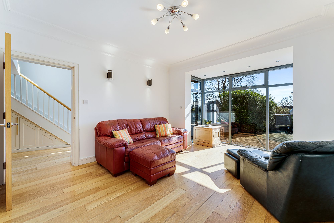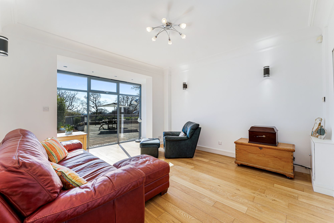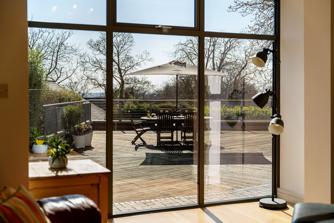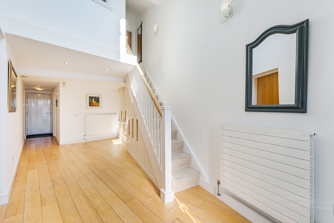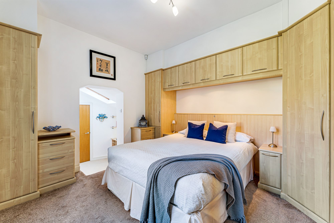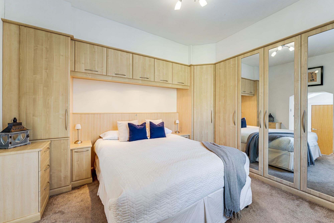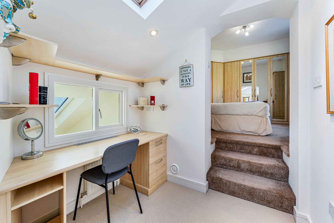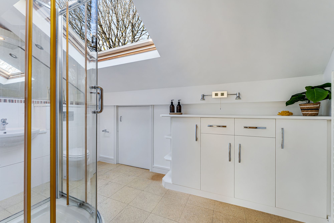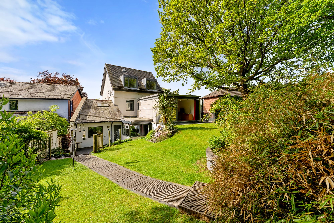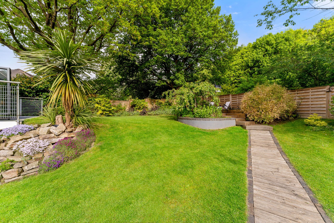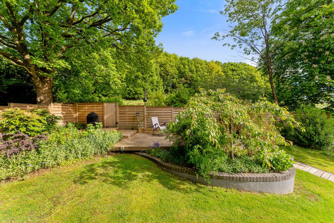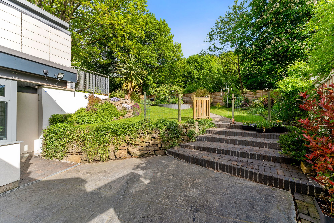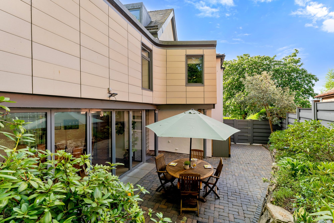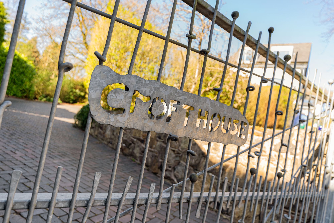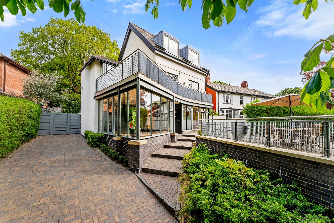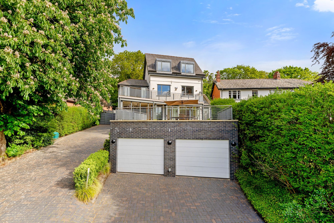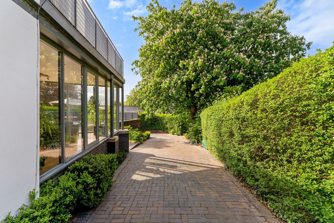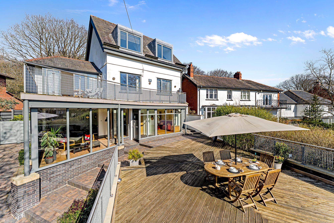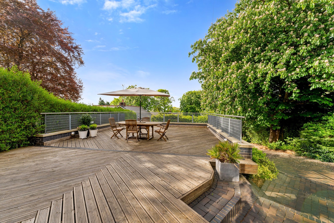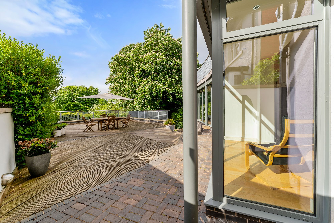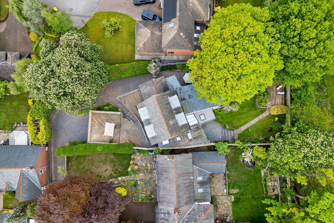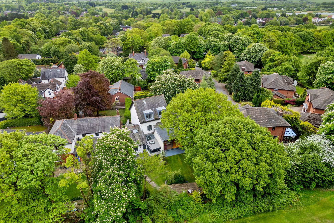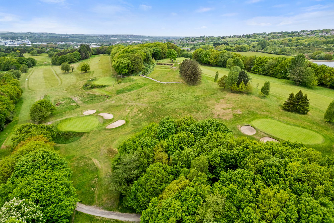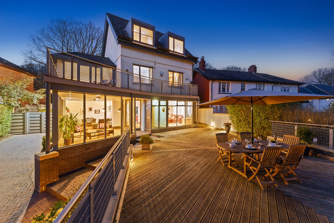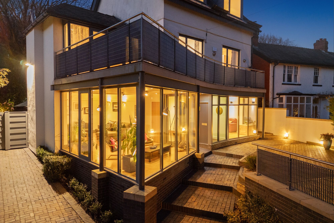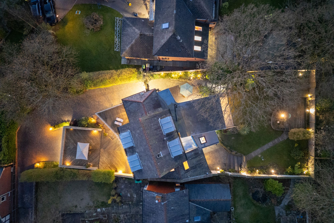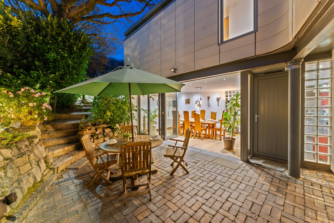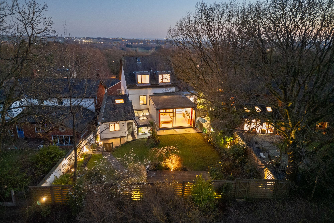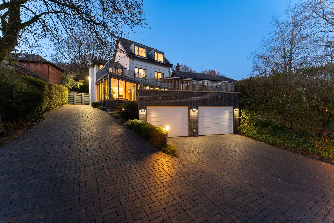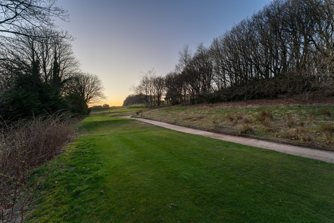7 bedroom
4 bathroom
3 receptions
7 bedroom
4 bathroom
3 receptions
Croft House, Princess Road, Lostock, Bolton, BL6 4DS
SEE THE VIDEO TOUR OF THIS HOME
A Stunning Contemporary Home
Croft House offers a remarkable blend of contemporary elegance and tranquil surroundings, set on an elevated plot overlooking Bolton Golf Course and a picturesque reservoir. Located on the prestigious Princess Road just minutes away from outstanding state and private schools, excellent shopping opportunities, and convenient motorway and rail links, it’s rare to find a property like this come on the market.
Spread over three floors, the house features seven spacious bedrooms and four bathrooms. At the heart, you’ll discover an incredible family hub designed for modern living, with bi-fold doors that open from the dining room onto the private side terrace. The property has been extensively upgraded and extended to the front, side, and rear, including a light-filled annexe that provides flexibility for guests or multigenerational living.
Designed with comfort and efficiency in mind, about 75% of the house benefits from heat recovery ventilation powered by two Baxi heat exchangers, while underfloor heating warms the extended lounge, sitting room, dining room, kitchen, and downstairs shower room.
An Impressive Welcome
Outside, the angled, glass-fronted exterior commands a position above a gated brick-paved driveway and double garage with its stylish roof-top deck. Step through the front door into a useful porch before entering the light-drenched hallway. Here, you’re met by a beautifully crafted Ash staircase with a Beech handrail, offering a striking line of sight to the top floor and complementing the oak flooring and internal doors.
As you explore the house, you’ll discover grey-painted architraves and skirtings, which coordinate with the grey-framed windows and neutral walls throughout, such as in the south-facing lounge on your left.
Brightened by floor-to-ceiling windows facing the deck, this lovely relaxation space is warm and sunny during the day, while ceiling spots and uplights set the scene for cosy evenings. At the same time, white coved walls trimmed with high picture rails contrast with the oak flooring and bring a characterful touch to an otherwise ultra-modern aesthetic.
Across the hall lies another fabulous reception, which also boasts full-height front windows and oak flooring. Finished with contemporary light fittings, it could be used as a playroom or private sitting room for the annexe beyond.
Bringing the Family Together
At the heart of the house and flooded in natural light from roof glazing and huge windows, the enormous spot-lit dining kitchen creates an irresistible central hub for family parties and making wonderful memories. Fire-engine red cabinetry pops against the stainless-steel surfaces, accent grey paintwork, and heated floor tiles, while a raised glass top above the central breakfast island and interior glass block walls feel reminiscent of a chic city bar.
There’s a range of inbuilt appliances on offer, including double Zanussi ovens with a gas hob and extractor hood, a microwave, a dishwasher, and space for an American-style fridge freezer.
The adjoining utility room has space for laundry appliances and access to a modern three-piece shower room.
Beyond the kitchen, curved, part-glass-block walls give a stylish edge to the dining room, where a statement pendant light illuminates a spacious area for a large table. Draw back the bi-fold doors to step out onto the terrace – a Mediterranean-style courtyard at the side of the house that encourages quiet drinks and leisurely afternoon lunches.
Flexible Living
At the back of the house, the large integral workshop is ripe for conversion into a home office, gym, studio or craft space. Head back through the kitchen into the fantastic integral annexe, which is also reachable from a private front door and could additionally be accessed from the main hallway if the original door were reinstated – ideal for a multigenerational household.
Split over two floors, the annexe contains a range of integrated storage, an optional front reception room, and a fully fitted modern kitchen/utility to the ground level. Upstairs, there’s a carpeted double bedroom filled with integrated wardrobes, while skylights brighten a fitted dressing room and a part-tiled shower room with eaves storage. The upper level is entirely separate from the main house to ensure privacy, but could easily be reconnected through the old door way behind the wardrobes.
Luxury Accommodation
Take the beautiful staircase to the first-floor landing, where the soft carpet and subtle wall tones echo the décor in the three double bedrooms accessible on this side of the house. South-facing windows frame the two large front bedrooms, one of which also enjoys access to a sun-trap balcony terrace.
The front rooms share a high-end shower room, where stone-effect tiles backdrop a massive walk-in rainfall shower, a vanity basin unit with a backlit mirror above, and a modern toilet with a handheld hygiene attachment. It also benefits from ample in-built storage.
Continue into the primary suite – a generously proportioned, spot-lit double featuring a fully fitted dressing room, integrated mirrored wardrobes, and bi-folds revealing a private patio and the serene raised garden extending to the rear. In the full-sized en suite, high-spec tiling with a coordinating heated towel rail offsets an opulent freestanding double-ended tub, another huge rainfall shower, stylish sanitaryware, and a backlit mirror.
On the top floor, you’ll find another three similarly presented bedrooms, one with fitted wardrobes. The broad windows up here provide lovely views, while the peaceful position creates the perfect conditions for a study or office. The generous landing space was originally earmarked for a bathroom – something to keep in mind for those seeking additional facilities or future flexibility.
Step Outside
At the front of the house, sit outside and soak up the south-facing sun beating down onto the huge deck above the double garage and the balcony terrace. Two courtyards on the east and west sides provide secure and private relaxing spaces, surrounded by varied planting.
Head up the gravelled steps from the west courtyard by the dining room doors, passing an abundant stone-walled flower and shrub border as you reach the rear lawn. Gently sloping and screened by high fencing and the neighbouring golf course, it’s peppered with pretty flowers and shrubs and links back to those big bi-folds inviting you into the primary suite.
Out & About
Lostock is a residential district of Bolton, 3.5 miles west of Bolton town centre and 13 miles northwest of Manchester. The area’s strategic location offers the best that the town and countryside have to offer. It boasts a mix of modern developments and established homes, creating a welcoming and well-connected community.
The area is also great for those who love the outdoors, with many sought-after sanctuaries within the nearby West Pennine Moors within striking distance. Step outside to follow the flat, circular mile-long walk around High Rid Reservoir, with its resident canoe club, or escape to Bolton Golf Club next door. Just 10 minutes away, Rivington Reservoir is a wonderful place to hike or visit the local pubs and tea rooms.
Beyond this, there are beautiful parks to explore, with the David Lloyds gym and recreation centre overlooking Queens Park. Markland Hill Racquets Club, Bolton Arena Sports Village, BWFC at Middlebrook, and Lostock Tennis Club are great ways to keep busy.
A historic mill town, Bolton is home to numerous essential amenities, including all the major supermarkets, discount stores, and multiple retail parks, with Middlebrook Retail and Leisure Park only eight minutes by car. Many of our local sellers particularly recommended The Victoria Inn (Fanny’s), The Retreat, Bob’s Smithy or the newly refurbished Blundell Arms for a glass or a bite. Alternatively, pop to Luciano’s and Café Italia for coffee or No 19 at Regents Park Golf Club (dog-friendly) for a decent breakfast.
Getting Around
A mile away, Lostock station runs regular services to Manchester centre and the airport, while the line north joins the West Coast rail network before travelling to Blackpool or Barrow. Junctions 5 and 6 of the M61 motorway are also nearby, and regular bus services run from the bottom of Princess Road, travelling into Bolton station via Clevelands Prep and Bolton School.
Schools
Within a five-minute drive, you’ll find Bolton School (a popular independent offering a co-educational nursery, co-educational infant school, and single-sex junior and senior schools, including sixth forms) and Clevelands Preparatory School. Several well-rated state schools, including the Ofsted ‘Outstanding’ Lostock Primary, Markland Hill Primary, and Eden Boys’ School, are also on your doorstep.
Disclaimer
All descriptions, images, videos, plans and other marketing materials are provided for general guidance only and are intended to highlight the lifestyle and features a property may offer. They do not form part of any contract or warranty. Any plans shown, including boundary outlines, are for illustrative purposes only and should not be relied upon as a statement of fact. The extent of the property and its boundaries will be confirmed by the title plan and the purchaser’s legal adviser. Whilst every effort is made to ensure accuracy, neither Burton James Estate Agents nor the seller accepts responsibility for any errors or omissions. Prospective purchasers should not rely on these details as statements of fact and are strongly advised to verify all information by inspection, searches and enquiries, and to seek confirmation from their conveyancer before proceeding with a purchase.
Twilight
Living Room
Kitchen
Aerial
External Front
Entrance Hall
Living Room
Living Room
Living Room
Living Room
Kitchen
Kitchen
Kitchen
Kitchen
Kitchen
Dining Room
Dining Room
Dining Room
WC
Entrance Hall
Staircase Detail
Bedroom 1
Bedroom 1
Bedroom 1
Bedroom 1
En Suite
En Suite
Bedroom 2
Terrace
Terrace
Bedroom 2
Shower Room
Shower Room
Bedroom 3
First Floor Landing
Second Floor Landing
Bedroom 4
Bedroom 4
Bedroom 5
Staircase Detail
Annex Kitchen
Annex Kitchen
Annex Hallway
Annex Hallway
Annex Reception Room
Annex Reception Room
Annex Reception Room
Annex Hallway
Annex Bedroom
Annex Bedroom
Annex Dressing Room
Annex En Suite
External Rear
External Rear
External Rear
Eternal Rear
External Side
External Detail
External Front
External Front
External Front
External Front
External Front
External Front
Aerial
Aerial
Aerial
Twilight
Twilight
Twilight
Twilight
Twilight
Twilight
Twilight
