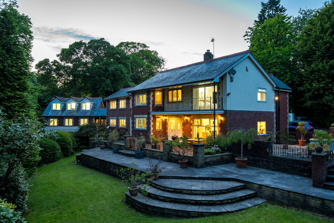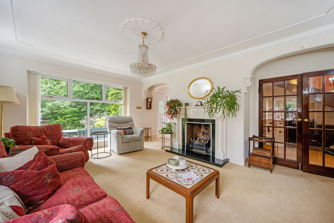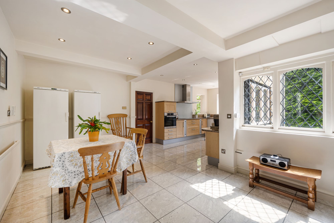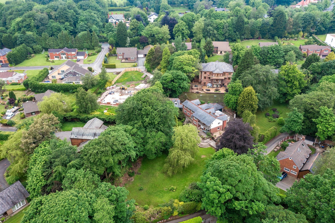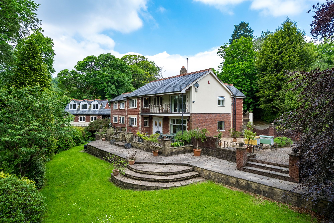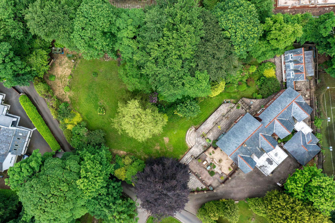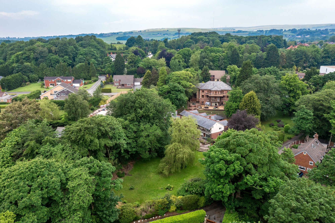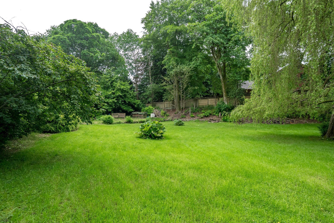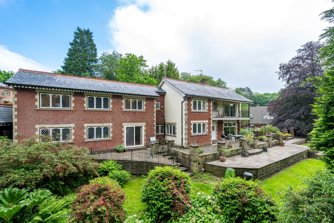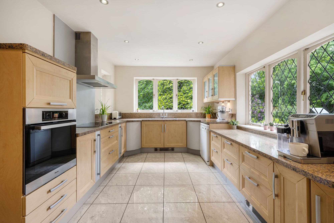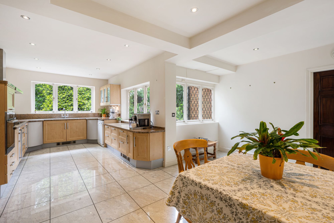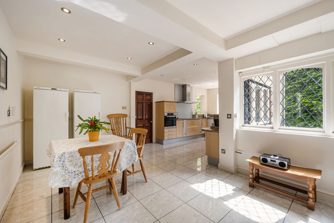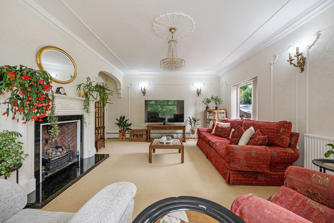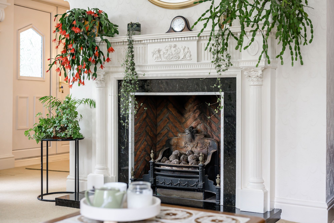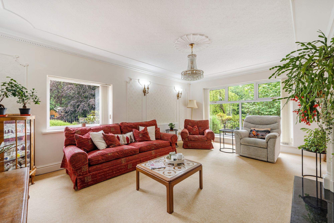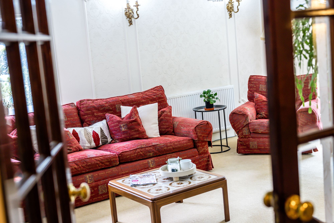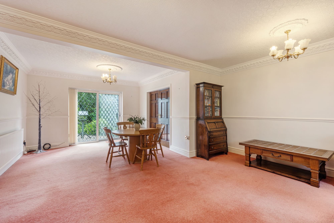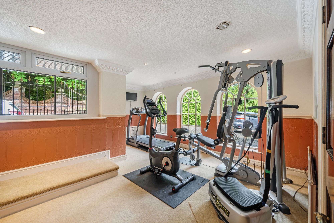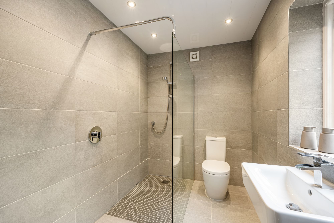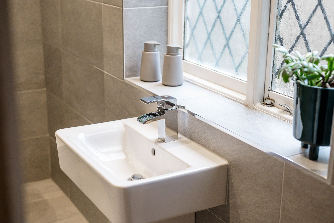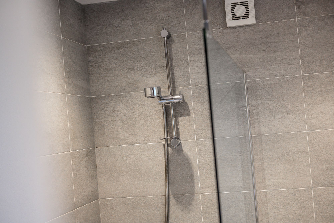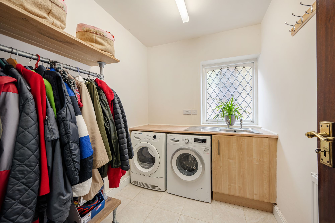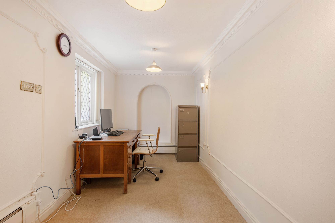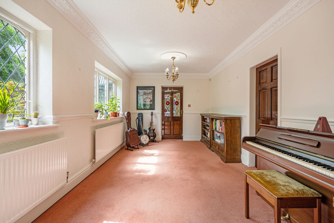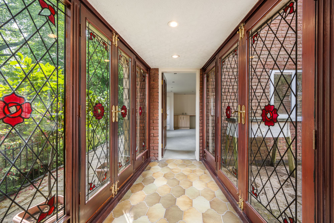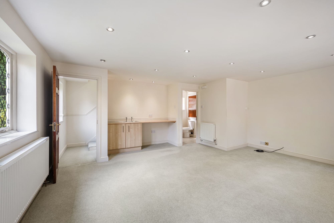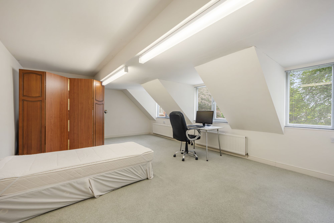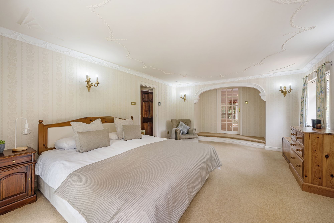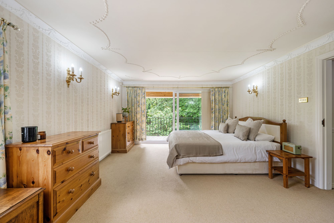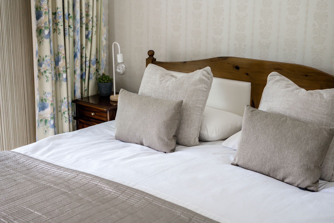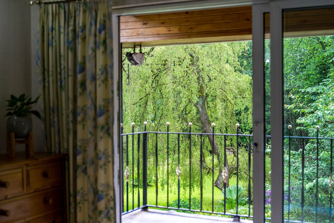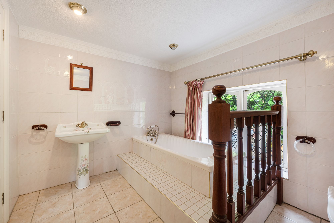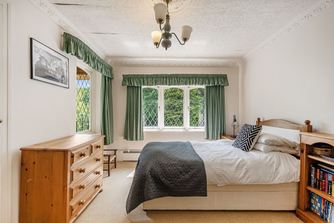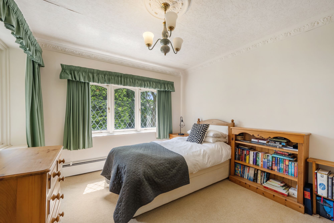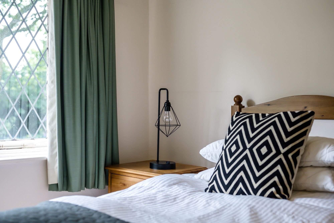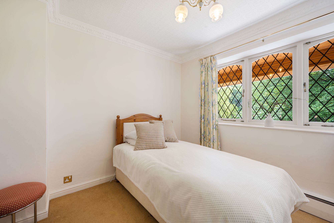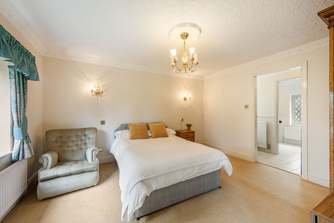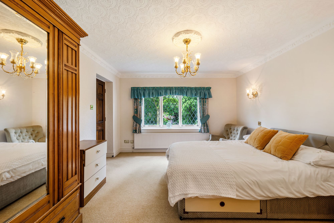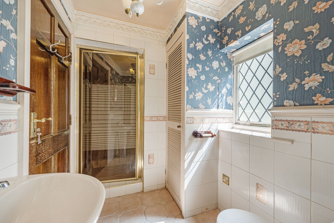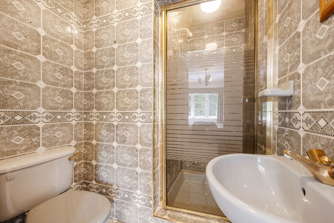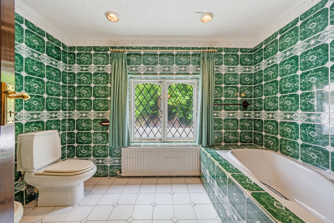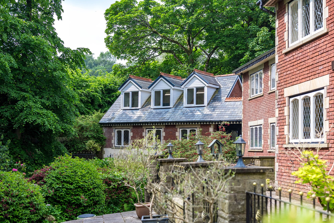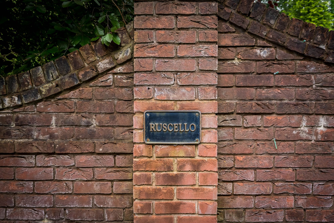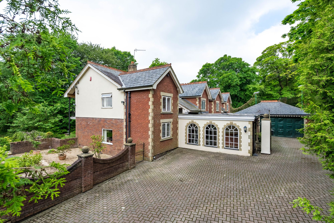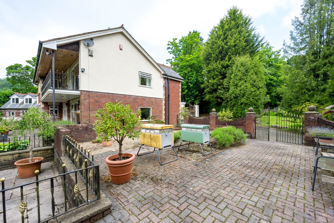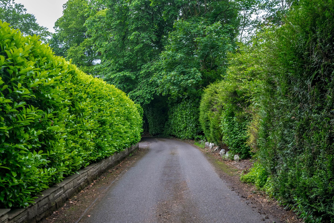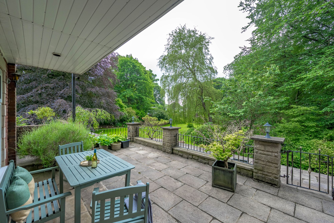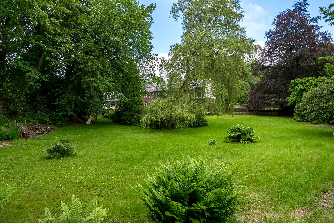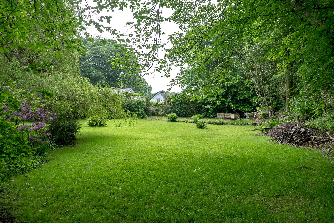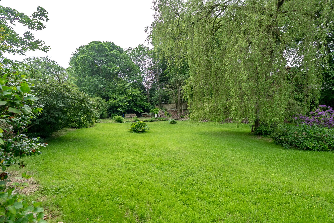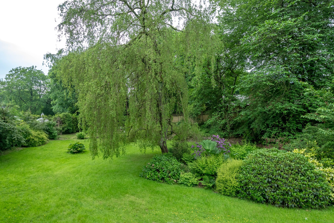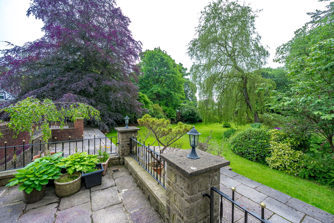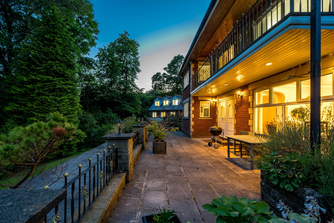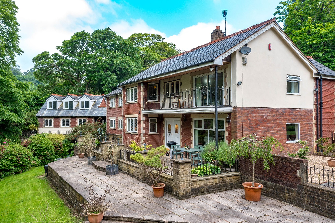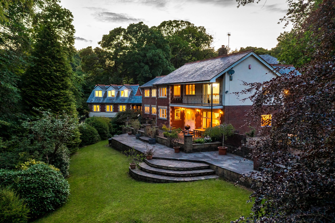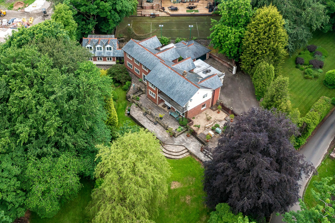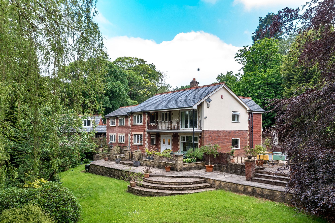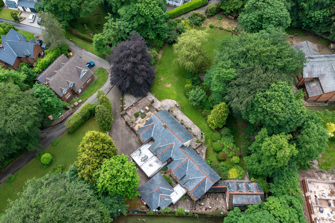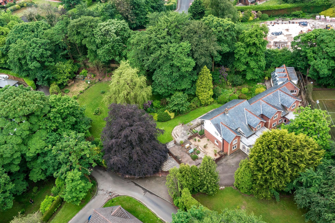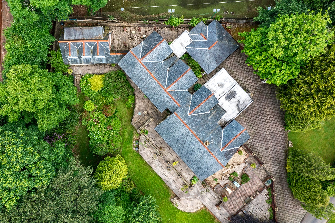7 bedroom
7 bathroom
5 receptions
7 bedroom
7 bathroom
5 receptions
SEE THE VIDEO TOUR OF THIS HOME
A Rare Chance to Dream
Enter Ruscello – an incredibly spacious seven-bedroom-and-bathroom detached home tucked away from view in one of Bolton’s most popular residential areas. Located on a desirable plot measuring around 0.7 acres and extending around 5,000 square feet inside, it’s a rare opportunity to secure a generational property that will serve your family for decades to come.
Ruscello also promises its new owners endless possibilities. Although it’s already been extended to create a fabulous variety of living spaces to suit everyone, including a separate wing/attached annexe that’s perfect for older children or dependant relatives, the interior is yours to reimagine.
Private & Secluded
To find Ruscello, you’ll have to turn down a lovely, tree-filled private road known as The Clough, granting a refreshing sense of peace and security you wouldn’t expect from such a prime location as Chorley New Road.
Arriving at the house, a massive block-paved driveway and a substantial integral garage allow for numerous cars. To your left, the stunning mature garden offsets an attractive quoin-studded red-brick exterior with stone lintels and pretty latticed windows.
Space to Grow
Coming around to the front of the property, a wide entranceway sheltered by the balcony above opens into a bright hallway that flows into a dual-aspect lounge to the right, warmed by a colonnaded fireplace with a stone hearth.
Lined with a soft cream carpet and with a huge front window framing the south-facing garden, it features a range of elegant character features, such as ornate coving, a central rose with a chandelier fitting to echo the period-style wall lamps, and classical wall and ceiling mouldings.
As you explore the ground floor, you’ll discover these charming details throughout numerous reception rooms, which would only require aesthetic changes if you prefer a more contemporary style. However, you could also completely reconfigure the layout to create a high-spec, ultra-modern, open-plan dining kitchen and family room facing the beautiful garden.
The current layout continues through lounge double doors into a study with neutral walls and carpeting to match the lounge. French doors then reveal a well-proportioned home gym punctuated with a broad side window and a trio of tall arched windows to the front.
From the study, you’ll also find access to a useful cloakroom with built-in cupboards, a two-piece WC, and a separate shower room with walk-in storage. Return to the hallway, turning left into a modern spot-lit dining kitchen lined with ample wooden cabinetry with complementary work surfaces. Underfoot, glossy floor tiles with contrasting grouting reflect the natural light streaming through wide latticed casements, setting the scene for family gatherings and mealtimes.
Integrated appliances include a Miele oven, electric hob, extractor hood, and a double sink. However, there’s still plenty of space for a dishwasher and fridge freezer, with a separate utility on the other side of the dining room.
Heading into the dining room now, you can easily imagine fitting all your friends and family around a banquet-sized table, wining and dining under the ornate roses and light fittings to the coved ceiling. Oversized windows and sliding latticed doors to the terrace also make this a fantastic space to entertain in the summer.
To the rear, a door opens to a second hallway, where you’ll find access to a modern utility with space for a washer and dryer, sink, worksurfaces, coat and shoe storage, and a practical tiled floor. Beyond, there’s a high-end spot-lit wet room where modern format tiles backdrop a walk-in double shower, contemporary basin and toilet. In addition, a corridor with double doors to the side garden links through more storage rooms into the garage.
The Annexe
To the front of the dining room, double doors invite you into another large reception lit by wide south-facing windows, while a fully glazed hall lined with stained-glass latticed windows and doors connects into an annexe, private wing, or guest suite. On the ground floor, you have a dual-aspect lounge with a kitchenette and adjoining shower room with storage, while upstairs, there’s a large double bedroom featuring three dormer windows with Venetian blinds.
Sweet Dreams
Return to the main house, where two staircases rise to meet large, bright landings connecting to six double bedrooms with cream carpets, the family bathroom, and a Jack-and-Jill shower room.
The master fills the east side and opens via double doors onto an impressive balcony with lighting to the wooden canopy and embellished iron railings to match those on the terrace below. It also benefits from a walk-in wardrobe and a fully tiled en suite, including a bath with Victorina-style taps and a separate shower enclosure.
Two further doubles lie on this side of the house, including one with an en suite shower room. Meanwhile, the west wing accommodates a front-to-back double with a shower and bathroom, a front double with access to the family shower room and a double with fitted wardrobes.
A Tranquil Haven
Nestled in 0.7 acres of mature grounds, Ruscello feels a world away from Bolton’s vibrant town centre. An extensive raised and tiered stone terrace wraps around the front and sides of the house to soak in sunlight from morning to evening.
The front terrace faces south and offers plenty of room for hosting parties or firing up the barbeque, illuminated by lantern lights. There’s also a block-paved patio to one side with a gravelled area, separated from the driveway by brick walls and iron gates.
Well-established trees with broad leafy canopies, including a beautiful willow, create a natural screen for the sweeping lawn – providing a home for birds and wildlife and shade for picnics and playing children – while shrub and flower borders break up the lawn into distinct spaces.
Although the house is already an excellent size, the generous plot lends itself to further development if desired. The sky is the limit, whether it’s to add play equipment for the little ones or install sports and leisure facilities, a sauna lodge, or outbuildings.
In the Neighbourhood
The streets surrounding Chorley New Road form a residential district of Bolton in Greater Manchester, about two miles northwest of Bolton town centre. The area is convenient for the nearby motorway network via the A666 and the M61/M60, linking you to the north and the regional hubs of Liverpool and Manchester.
For journeys further afield, Bolton train station runs services to Manchester in around 20 minutes and London Euston in 2.5 hours. For Northern line services, Lostock station is also easily walkable.
Bolton itself is home to numerous essential amenities, including all the major supermarkets, discount stores, and multiple retail parks providing a myriad of goods and services, with Middlebrook Retail and Leisure Park only nine minutes by car. Of course, you’ll also find a range of excellent restaurants and eateries in the town, along with health and leisure facilities.
The area is also great for those who love the outdoors, with many sought-after sanctuaries within the nearby West Pennine Moors only a short drive away – the Rivington and Walker Fold estates are just two examples. There are also numerous golf courses and beautiful parks to explore, with the David Lloyds gym and recreation centre overlooking Queens Park.
Locally, The Victoria Inn (Fanny’s), The Retreat, Bob’s Smithy or the newly refurbished Blundell Arms are popular for a glass or a bite. Alternatively, pop to Luciano’s and Café Italia for a great coffee or No 19 at Regents Park Golf Club (dog-friendly) for breakfast.
Only a mile down the road, you’ll find Bolton School. This popular independent offers a co-educational nursery, co-educational infant school, single-sex junior schools and single-sex senior schools, including sixth forms.
However, several well-regarded state primaries and secondary schools are also in the area, including Tender Years Day Nursery, St Thomas of Canterbury, and Devonshire Road Primary (all Ofsted-rated ‘Good’) just down the road. Clevelands Preparatory School is under 10 minutes on foot.
Disclaimer
All descriptions, images, videos, plans and other marketing materials are provided for general guidance only and are intended to highlight the lifestyle and features a property may offer. They do not form part of any contract or warranty. Any plans shown, including boundary outlines, are for illustrative purposes only and should not be relied upon as a statement of fact. The extent of the property and its boundaries will be confirmed by the title plan and the purchaser’s legal adviser. Whilst every effort is made to ensure accuracy, neither Burton James Estate Agents nor the seller accepts responsibility for any errors or omissions. Prospective purchasers should not rely on these details as statements of fact and are strongly advised to verify all information by inspection, searches and enquiries, and to seek confirmation from their conveyancer before proceeding with a purchase.
DSC_5299
DSC_8136
DSC_8146
DJI_0996
DSC_7752
DJI_0010
DJI_0994
DSC_7742
DSC_7765
DSC_8151
DSC_8156
DSC_8146
DSC_8141
DSC_7979
DSC_8131
DSC_7976
DSC_8026
DSC_8121
DSC_8041
DSC_7954
DSC_7956
DSC_8036
DSC_8126
DSC_8021
DSC_8016
DSC_8001
DSC_8011
DSC_8111
DSC_8116
DSC_7974
DSC_7972
DSC_8096
DSC_8086
DSC_8081
DSC_7968
DSC_8091
DSC_8046
DSC_8051
DSC_8066
DSC_8076
DSC_8071
DSC_7992
DSC_7826
DSC_7834
DSC_7808
DSC_7829
DSC_7800
DSC_7745
DSC_7773
DSC_7734
DSC_7757
DSC_7804
DSC_5307
DJI_0991
DJI_0438
DJI_0002
DJI_0987
DJI_0016
DJI_0007
DJI_0014
