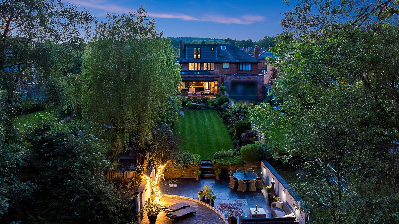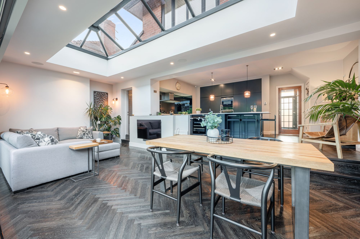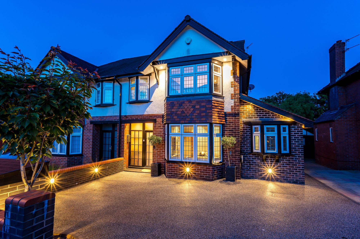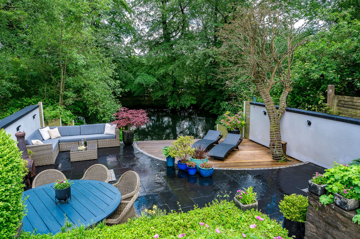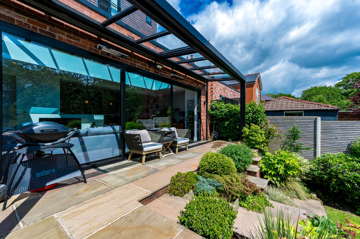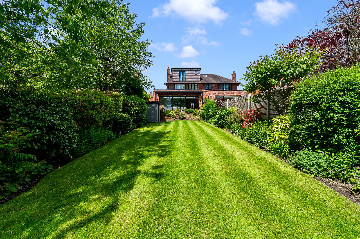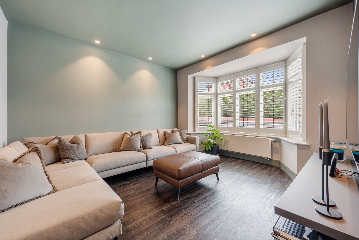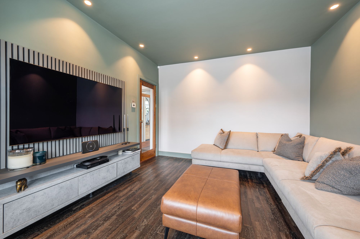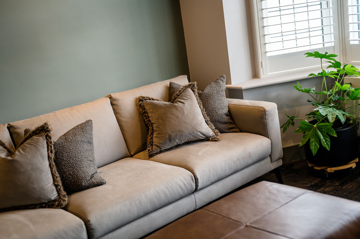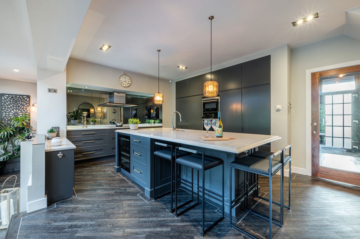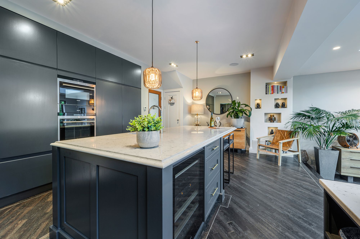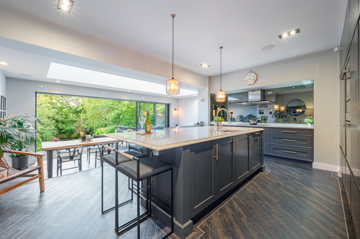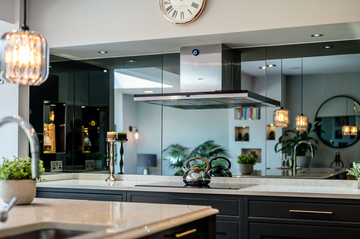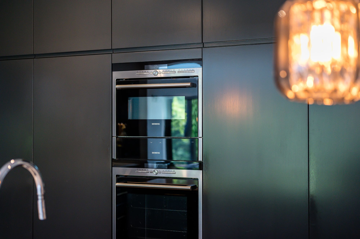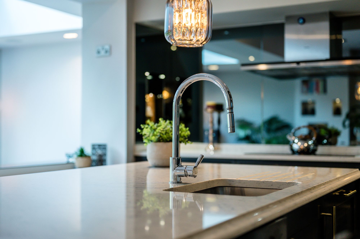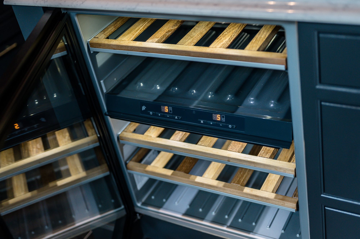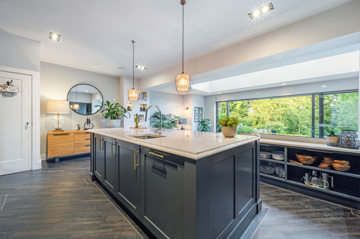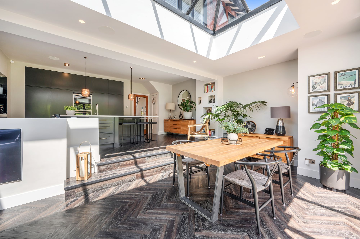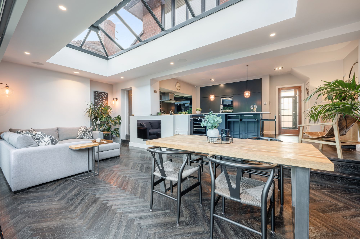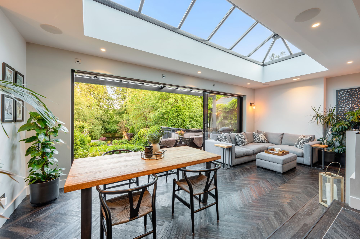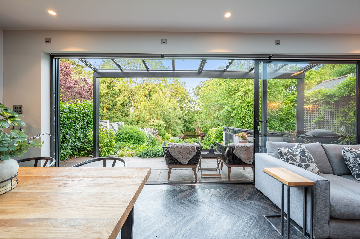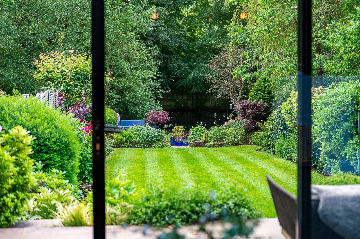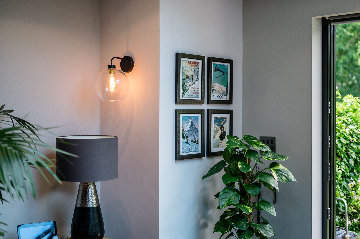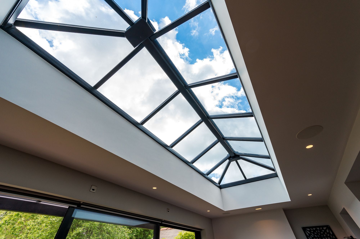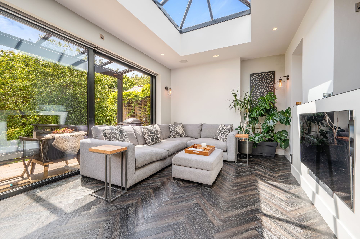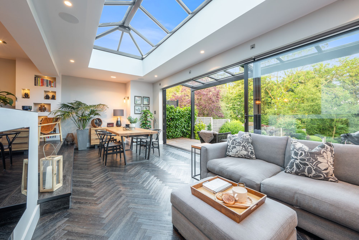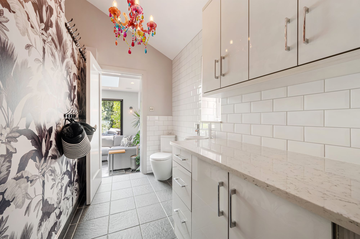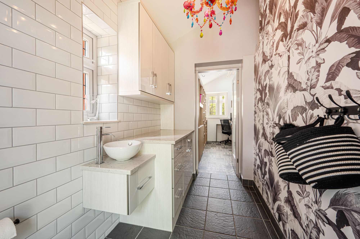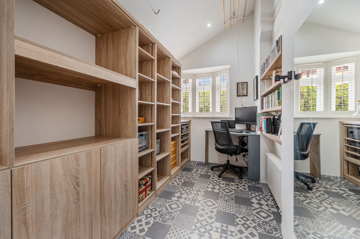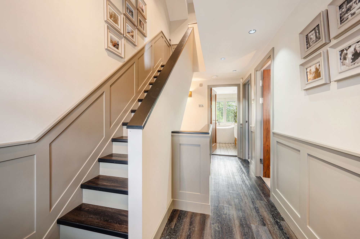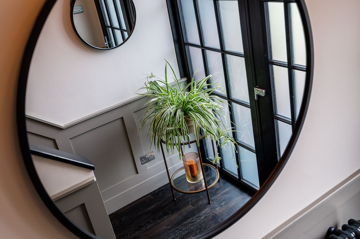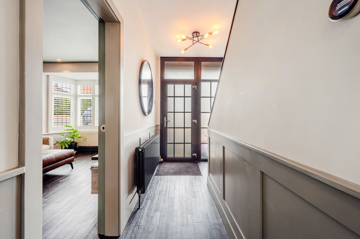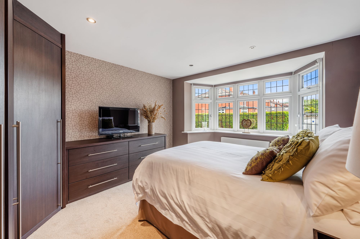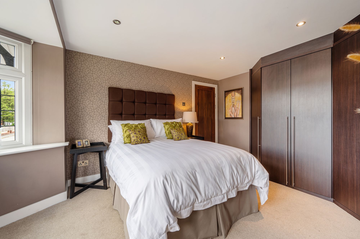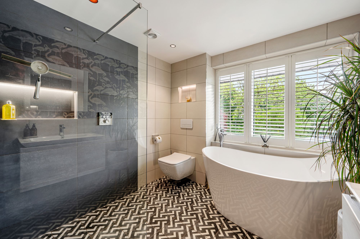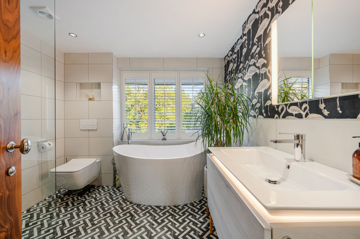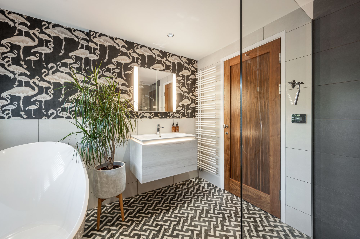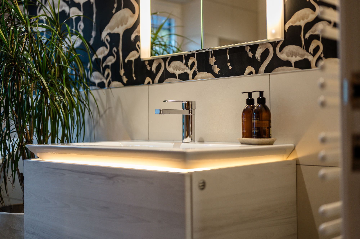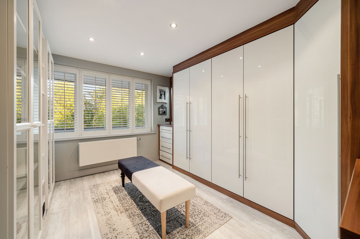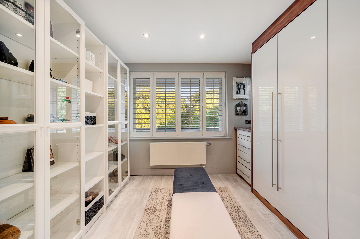3 bedroom
2 bathroom
1 reception
3 bedroom
2 bathroom
1 reception
SEE THE CINEMATIC VIDEO TOUR OF THIS HOME
Completely Reimagined
Just moments from beautiful countryside, moors, and woodland, this handsome 1930s house has the wow factor in spades. When the current owners bought the property in 2009, they instantly saw its potential and set to work transforming it into an ultra-high-spec family home.
They began with a loft conversion, which became a hotel-style en suite bedroom with a Juliet balcony to soak in the garden views. On the middle floor, they reconfigured the layout to enlarge the bathroom and put in the staircase to the loft conversion.
Meanwhile, the entire house was stripped back, re-plastered, and rewired, and a new central heating system served by a pressurised boiler was installed. New double glazing was fitted throughout, along with a new front door.
In 2014, the renovations began their next phase, which involved creating a wrap-around extension that made room for a fabulous kitchen/diner/living space with large sliding doors to frame the garden, as well as a study and utility with a WC. A hydronic underfloor heating system was also installed. The internal doors were replaced with hotel-style hinged fire-rated walnut doors throughout.
The garden was also landscaped to maximise the available space and create a modern lakeside oasis for relaxing and entertaining, while indoor and outdoor mood lighting enhanced the warm and inviting atmosphere. In addition, a resin-look drive was laid to the front to provide parking for three vehicles.
Comfort & Style
Abercorn Road is a quiet residential street a stone’s throw from Smithills Hall’s serene gardens and grounds. Arriving at Number 15, you’re greeted by an attractive exterior combining red brickwork, hanging tiles, upper rendering, a full-height gabled bay, and oriel windows.
A recessed entranceway shelters a 15-pane front door and a transom to match the window beside it. This opens into a bright, spacious hallway warmed by a cast-iron radiator, with white walls and contemporary light-grey wainscoting and architraves.
Meanwhile, rich-toned wooden staircase treads add to the old-meets-new feel and match the flooring flowing into the living room on your right. In here, mood lighting and a fabulous wide bay window with fitted shutters illuminate two-tone walls and a stone-effect cabinet and shelf, which lie beneath a point for a wall-mounted television with acoustic panelling behind.
On the other side of the living room, accessed through the extension, you’ll discover a light and airy spot-lit office facing the front through a pretty oriel window fitted with shutters. With a sloping roof creating space for a pulley clothes dryer, loads of in-built cupboards and shelving, and grey-and-white patterned floor tiles, it’s practical and peaceful for working or studying.
The Ultimate Party Hub
Back in the hallway, follow the distressed-wood-effect flooring into the incredible dining kitchen and living room, where 2.3m high sliding doors pull back to invite the party into the garden, and a huge lantern roof floods the entire room with natural light.
Stylish wall-mounted exposed bulbs, drop-down pendants above the massive quartz ‘bull nosed’ central island, and ceiling spots cast an ambient glow across the kitchen, which is fitted with high-end grey shaker-style cabinetry with gold-plated handles, white quartz worktops, and mirrored splashbacks that create the illusion of even more space and light.
Top-quality matching Siemens integrated appliances include two ovens, an electric hob and extractor hood, a fridge-freezer, and a dishwasher, but you’ll also find a Miele wine fridge.
Monitor Audio sound system, including wall-fitted subwoofers controlled by a hidden Denon Network Amplifier with Bluetooth connectivity, is another standout feature you’ll always use while cooking, entertaining, and relaxing in the step-down dining and living area.
The adjoining utility room is beautifully decorated with floral wallpaper complementing the grey floor tiles, white metro-tiled splashbacks, high-gloss units, and worktops. There’s a modern toilet and a countertop vanity basin in the corner, with office access beyond.
Middle Floor Mastery
Upstairs, a pretty oriel window with shutters and a cast-iron radiator beneath brightens the landing, which is decorated to match the hallway below and leads to two double bedrooms and the family bathroom. In the primary front bedroom, an attractive leaded bay window and spots brighten coffee-toned walls and a cream carpet, while full-height built-in wardrobes and fitted drawers offer plenty of storage.
The back bedroom overlooks the south-facing garden through a broad, four-pane window. Currently a walk-in wardrobe, it’s finished with laminate flooring and ceiling spots and fitted with glossy full-height wardrobes, drawers, and glass-fronted cabinets for shoes and accessories.
Both doubles share a super luxurious hotel-style family bathroom. Refitted in 2017, it boasts Villeroy & Boch sanitaryware and high-end fittings, backdropped by mood lights, monochromatic format floor and wall tiles, and chic wallpaper. It contains a gorgeous double-ended Victoria & Albert bathtub with floor-standing taps beneath a large window, with shutters giving a sensational view over the rear garden; a wet-room walk-in rainfall shower; a wall-hung vanity basin unit and loo; and a designer heated towel rail. You also have the benefit heated flooring in this room.
End on a High
From the landing, a second staircase rises to meet a spot-lit master suite warmed by a tall vertical radiator. Double doors open onto a Juliet balcony, which offers blissful views across the garden while waking up or winding down in the evening with a drink.
To one wall, you have a run of matt-grey built-in wardrobes, while the thick-pile grey carpet underfoot and calming nature-inspired wallpaper to the sloped ceiling (with eaves storage beneath) pair for a boutique-hotel feel.
Behind a pocket door, you’ll find an opulent en suite rainfall wet room with spa-style floor and wall tiles, Villeroy & Boch sanitaryware with chrome tapware and flush plate, an illuminated mirrored cabinet and a flat-panelled chrome heated towel rail.
A Waterside Haven
Slide open the doors in the open-plan extension and step onto a raised stone terrace sheltered by a veranda with remote-control blinds and warmed by infrared heaters. Sit here to enjoy a view over the southeast-facing garden and lake, listening to birds and watching visiting wildlife.
From the terrace, steps lead down through a brick-built flower bed to the lawn, bordered by various shrubs and flowers and towering mature trees. You’ll also find a large, modern secure storage shed, while high fence panels slope down a magical oasis at the end.
Enclosed by walls on either side, this fantastic rear terrace and deck area is completely hidden away. Featuring sunny and shady spots, outdoor lighting, and room for tables, chairs, sofas, sun loungers, and a barbeque, you’d be forgiven for spending the whole summer here with family and friends by the tree-lined lake.
Out & About
Smithills is a residential suburb on the outskirts of Bolton, with Abercorn Road just a short walk from spectacular views and the Manchester skyline. The area is convenient for the nearby motorway network via the A666 and the M61/M60, linking you to the north and the regional hubs of Liverpool and Manchester.
The suburb is home to Smithills Hall, a Grade I listed scheduled monument and one of the oldest manor houses in North West England. Open to the public, it sits in 48-hectare gardens and pleasure grounds, including a steep wooded valley and lake and formal gardens. Stop by the Bake & Roast Tearoom for refreshments.
On the Smithills Hall Estate, the Woodland Trust is regenerating an area of grassland, farmland, moorland, ravines and bog habitats, crisscrossed by dry stone walls and panoramic views over Bolton to Manchester. History buffs will love the 6-mile hike over Winter Hill for its glimpses into the past, while the gentler Barrow Bridge Trail is great for spotting wildflowers.
Smithills Open Farm is also fantastic for families, while Moss Bank Park has a large play area for children, fairground rides, a mini steam train and gardens to explore. A short drive away, you’ll discover popular country parks, such as Jumbles and Seven Acres, to name a couple.
On your doorstep, you have the Ofsted-rated ‘Outstanding’ Red House Nursery, St Peter's Smithills Dean Church of England Primary School (Good) and Smithills Secondary (next to the local sports complex) all around a five-minute walk. However, you’re also close to popular independents such as Bolton School and Clevelands Prep.
The bus stop on Smithills Dean Road is only a two-minute walk away, allowing easy transport into the town centre, which is around a 10-minute drive. A delightful historic mill town, Bolton itself is home to numerous essential amenities, including all the major supermarkets, discount stores, and multiple retail parks providing a myriad of goods and services, with Middlebrook Retail and Leisure Park only 15 minutes by car.
Of course, you’ll also find many excellent restaurants and eateries in the vicinity, along with health and leisure facilities, doctors, pharmacies, and hospitals. For journeys further afield, Bolton station runs services to Manchester in 20 minutes and to London Euston in 2.5 hours.
DJI_20240612215634_0213_D-Enhanced-NR
DSC_9022
DSC_9106
DSC_7591-2
DSC_7554
DSC_7559-2
DSC_7593
DSC_7598
DSC_7378-2
DSC_8997
DSC_8987
DSC_8977
DSC_7375-2
DSC_7361-2
DSC_7374-3
DSC_7368-2
DSC_8982
DSC_7545
DSC_9022
DSC_9017
DSC_9007
DSC_7369-3
DSC_7363-3
DSC_7592-2
DSC_7530
DSC_9002
DSC_7470
DSC_7465
DSC_7480
DSC_7430
DSC_7557-2
DSC_7495
DSC_7420
DSC_7425
DSC_7450
DSC_8947
DSC_8942
DSC_9028
DSC_8962
DSC_8957
