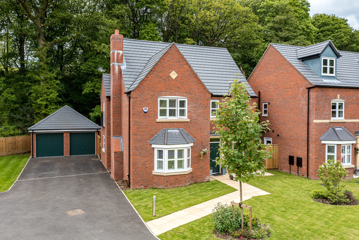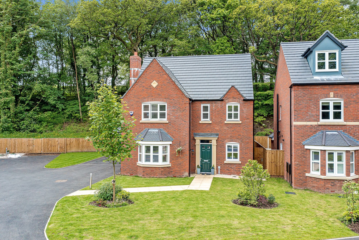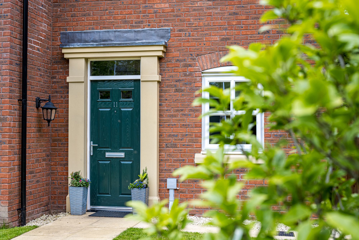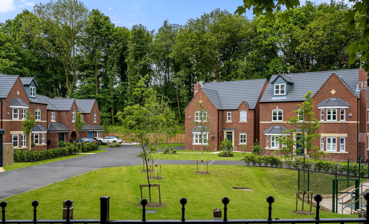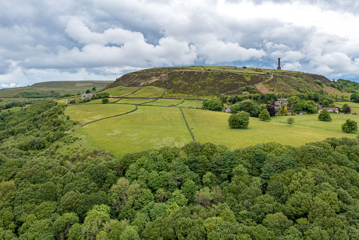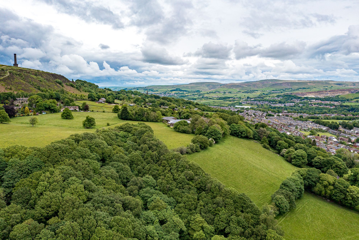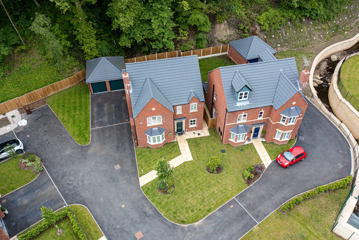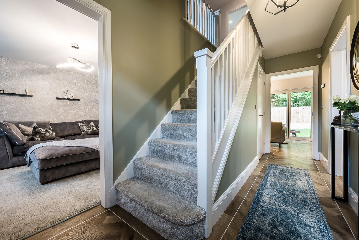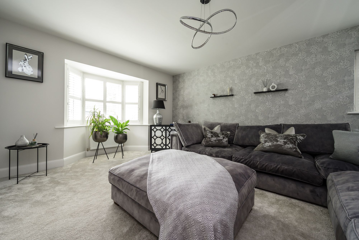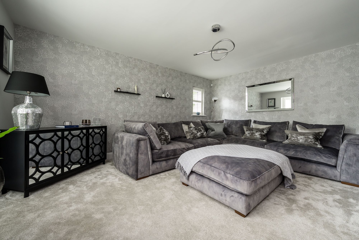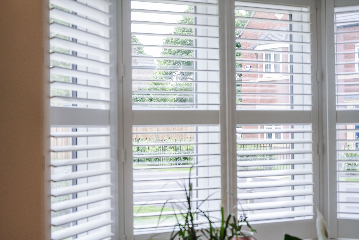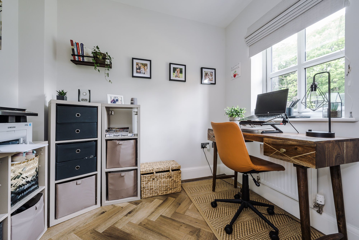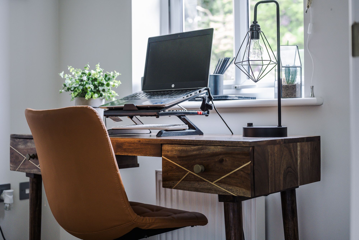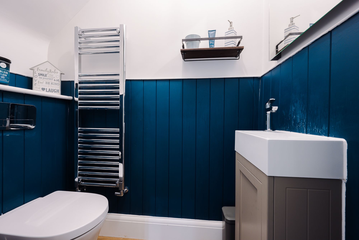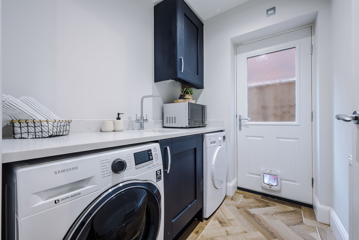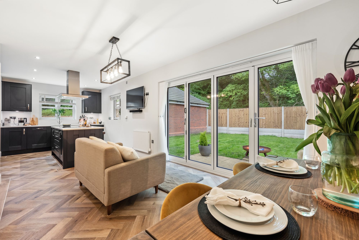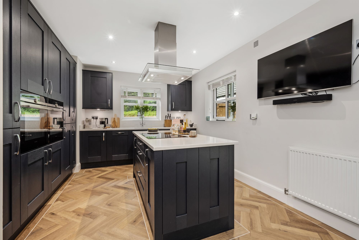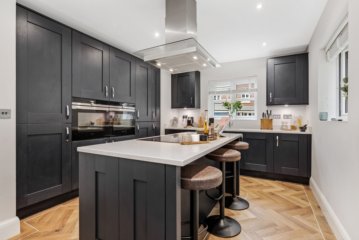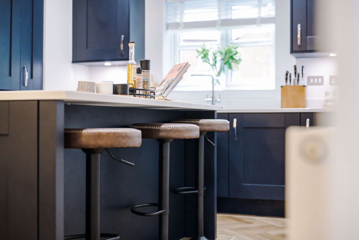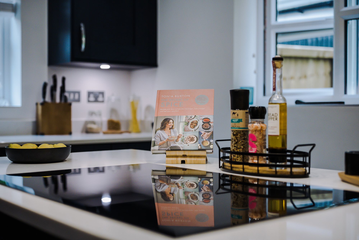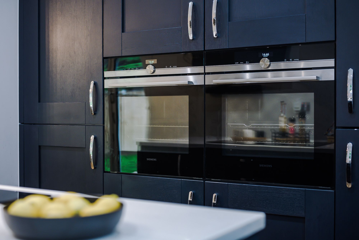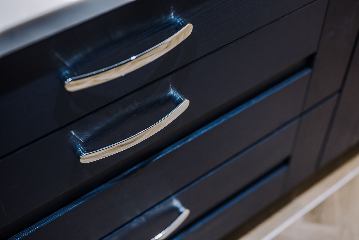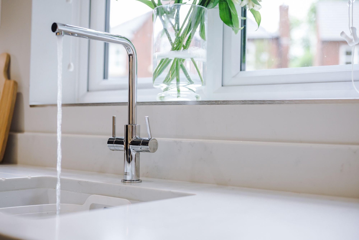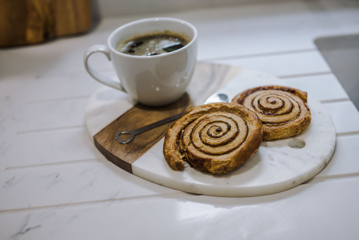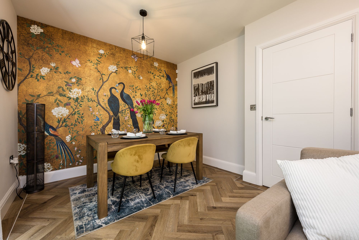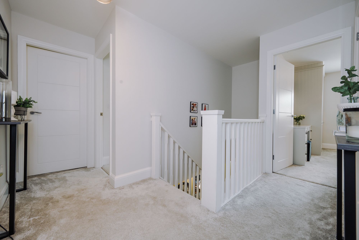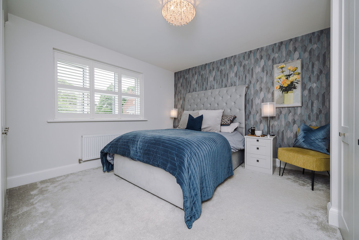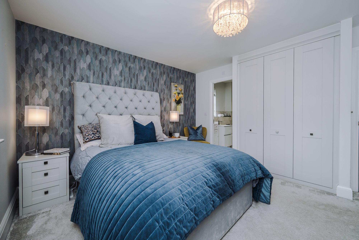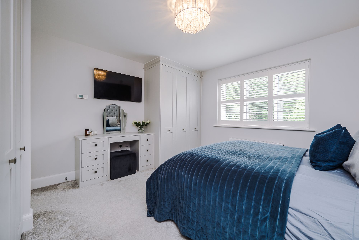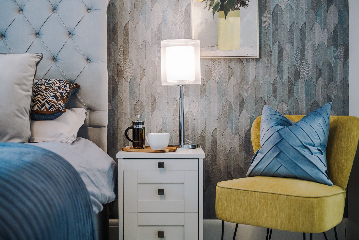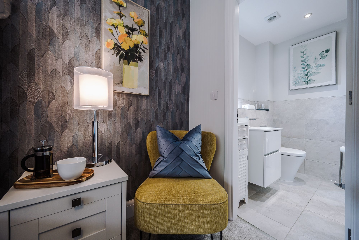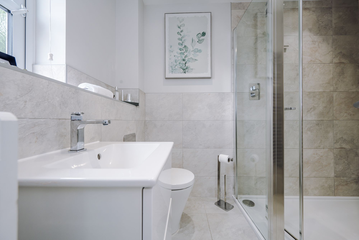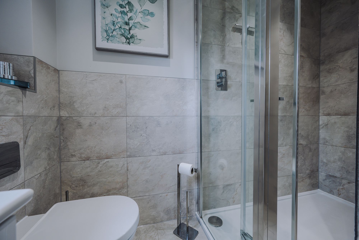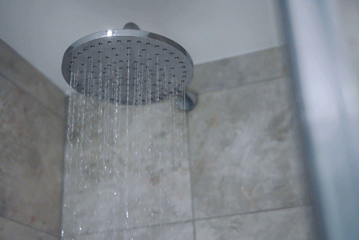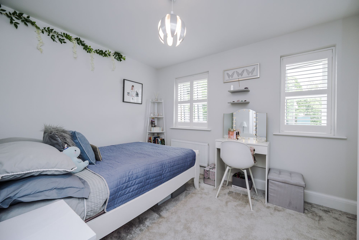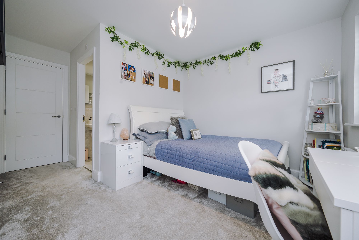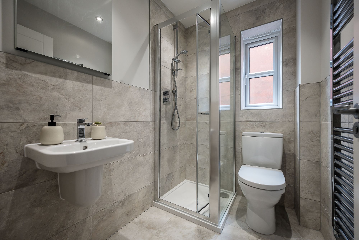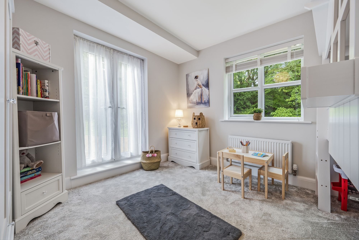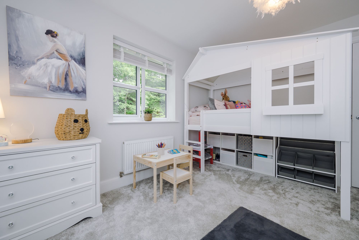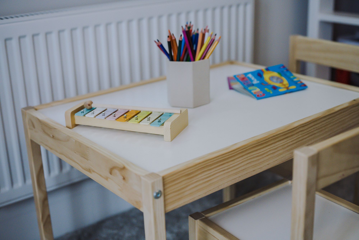4 bedroom
3 bathroom
2 receptions
4 bedroom
3 bathroom
2 receptions
You’ll find this luxury family residence nestled within an intimate development in the charming village of Holcombe Brook, which is surrounded by spectacular countryside and just minutes from the market towns of Ramsbottom and Bury.
Built in the Oxhill-style by Shelbourne as part of the exclusive Woodbeck estate, the year-old property still retains an LABC warranty, with the high-spec interior having been further upgraded by the current owner.
Inside, you’ll discover a classic contemporary aesthetic where beautiful Amtico flooring, Kensington Feather carpets, and decorative accents meet light-filled rooms and integrated Siemens appliances. Outside, a sunny garden and a spacious driveway await.
Welcome Home
Hugged by a ring of mature trees and designed to respect the Conservation Area in which they sit, Woodbeck’s 23 red-brick homes face a central green and feature well-tended front gardens with wrought-iron fencing and private driveways.
Arriving at Number 11, you’ll find space to park in front of a double garage with up-and-over doors. Follow the paved pathway dividing the pretty front lawn to a smart panelled front door framed by an impressive colonnade-style entrance.
Glazed panels and a transom window illuminate the hallway, where warm green wall tones blend harmoniously with the wooden Amtico underfoot. This features a stylish border that highlights the white skirting boards and panelled doors throughout, complemented by plush neutral carpets in the living room and most of the first floor.
Work & Play
To your right is a home office brightened by a large, front-facing window. The parquet pattern to the Amtico floor pairs with off-white walls to create a naturally calm and relaxing atmosphere for working or studying.
In the living room opposite, a canted bay window with fitted shutters acts as a cheerful focal point. At the same time, a thick carpet, floral grey feature wallpaper, and a stylish central light fitting help this sizable living area feel cosy and inviting.
Return to the hallway to find a cloakroom beneath the stairs. Deep blue panelling adds a nautical theme to the white walls and sanitaryware, including a basin vanity unit and a back-to-wall loo beside a chrome heated towel rail.
You’ll also pass a utility room with side access, space for laundry appliances, and units to match the full range of upgraded monochromic cabinetry and granite worktops in the kitchen to the rear.
Here, recessed and under-cabinet lighting combine with dual-aspect windows and bi-fold doors to ensure this fabulous entertaining area works at any time of day – from cooking pancakes at the breakfast island to sit-down evening drinks by the stunning feature wall.
Integrated Siemens appliances include a double oven, an island induction hob, and a concealed fridge-freezer and dishwasher. A chrome designer tap to the Franke granite sink also matches the extractor, sockets, and handles for a modern finish.
Retreat Upstairs
From the hallway, a white-painted and carpeted staircase rises to a spacious landing. Turn left to discover a beautiful front-facing principal bedroom with bespoke floor-to-ceiling Hammonds wardrobes and dressing table. Opposite the wall-mounted TV point, a gorgeous feature wall forms the perfect backdrop for a statement headboard.
In the part-tiled en suite, you’ll find a large walk-in shower enclosure, a modern basin vanity unit and a back-to-wall loo. A deep windowsill also provides space for toiletries and cosmetics. Meanwhile, the light and airy second bedroom offers bespoke wardrobes and a three-piece en suite shower room.
The final two bedrooms overlook the garden, with the third brightened by double doors opening to a Juliet balcony. Between the two, the generous family bathroom comes complete with contemporary tiling, a double-ended bathtub, a basin vanity unit with an overhead mirror, a chrome heated towel rail, a back-to-wall loo, and a big window.
Al Fresco
From the kitchen, bi-fold doors open onto a paved terrace, where you can sit with a morning coffee and listen to the birds living in the mature trees surrounding the private enclosed garden. High fencing provides further privacy, while two side gates link to the double garage and the front garden. There’s also room to store bins to one side.
On Your Doorstep
Lying on the outskirts of Holcombe Brook and nearby Holcombe in Greater Manchester, the Woodbeck development benefits from a gorgeous countryside setting close to fantastic amenities. Your adventures begin as soon as you step outside, for a footpath running adjacent to the estate leads to Redisher Wood, a local nature reserve.
The surrounding rural landscape provides plenty of alternative walks and days out, including Holcombe Hill – home to the historic Peel Monument and a great viewing point for stargazing or watching firework displays.
The local section of the Irwell Sculpture Trail is another popular route. Within an hour’s drive, you can also explore the Peak District and Yorkshire Dale National Parks, the Forest of Bowland AONB, and the West Coast.
In Holcombe Brook itself, you’ll find pubs and restaurants, shops including a Co-op and post office, and healthcare facilities. There are Ofsted-rated ‘Outstanding’ primary school’s just down the road, with Woodhey High School just a few minutes’ walk away.
More education options abound in nearby Ramsbottom. This delightful market town on the River Irwell boasts popular shops, boutiques, restaurants and bars, while Victorian architecture and the East Lancashire Railway offer a glimpse into its industrial past.
The riverside setting and heritage railway can also be found in Bury, named the Greater Manchester Town of Culture in 2021. Make sure you pick up fresh produce from the market or take advantage of the town’s Purple Flag status whenever you fancy a night out. The Met is also renowned for its English folk festivals, comedy and theatre.
Travelling around the area is simple, too. Hop onto the M66 to join the M62 and M60 for quick links to Manchester (15m), Liverpool (45m), and Leeds (47m). Additionally, Bromley Cross station runs Northern line services and trains to London Euston (c. 3 hours).
DJI_0545
DJI_0548dp
DSC_4731
no saab1
DJI_0554
DJI_0555
DJI_0563
Hallway
Living Room
Main Lounge
DSC_4721
Office
DSC_4501
Downstairs WC1
Utility
Diner 11
Diner 8
Diner 9
DSC_4578
DSC_4579
DSC_4596
DSC_4604
DSC_4593
DSC_4602
Diner 1
Landing [1]
Bedroom 1
Bedroom 1 [2]
Bedroom 1 [3]
DSC_4659
DSC_4712
En-Suite Bedroom 1
En-Suite Bedroom 1 [3]
DSC_4671
Bedroom 2 [1]
Bedroom 2 [2]
En-Suite Bedroom 2
Bedroom 3 [1]
Bedroom 3 [2]
DSC_4656
