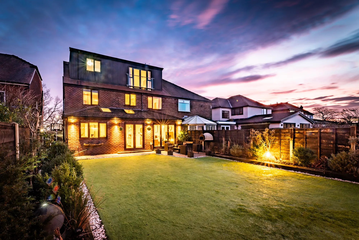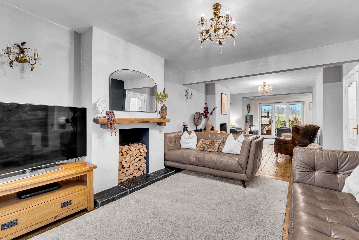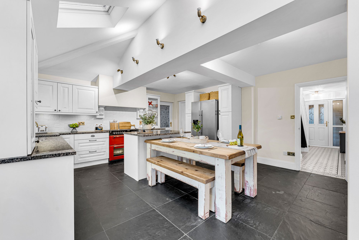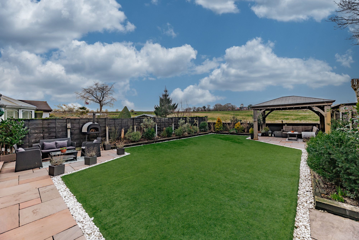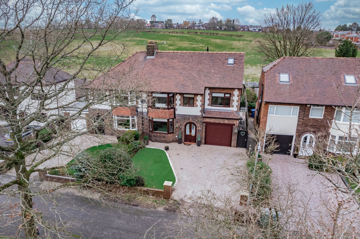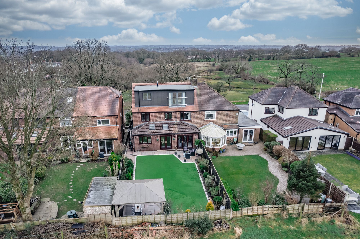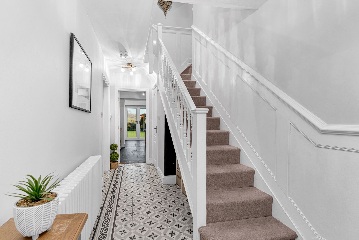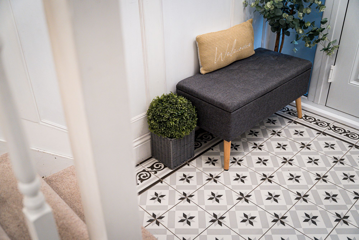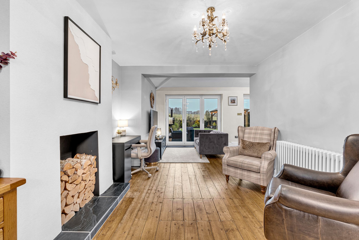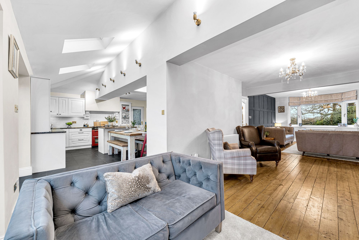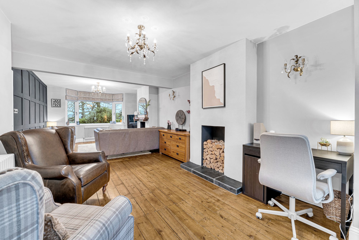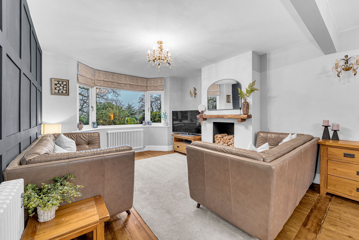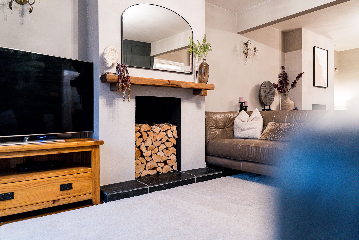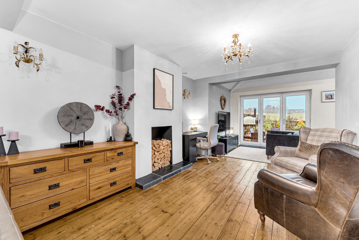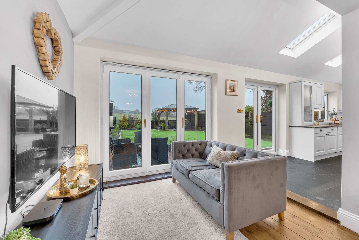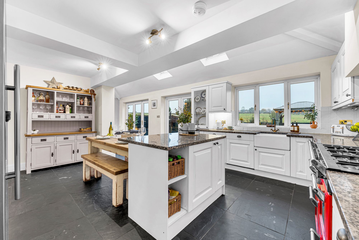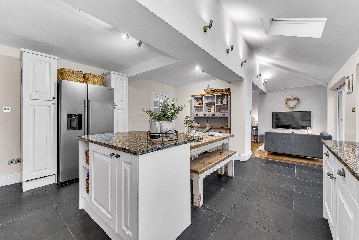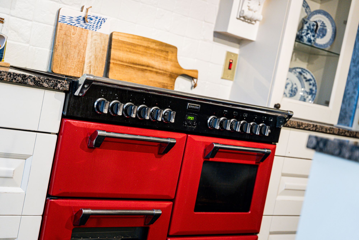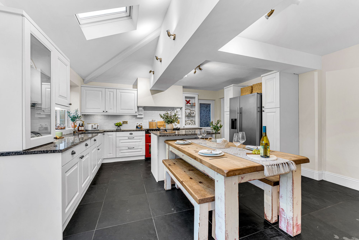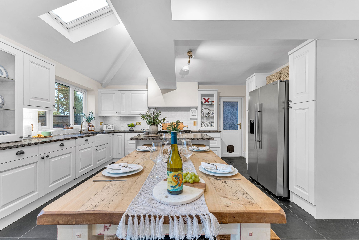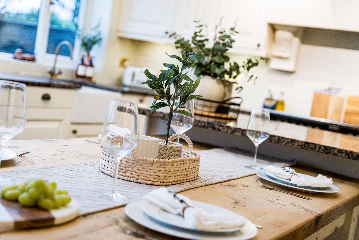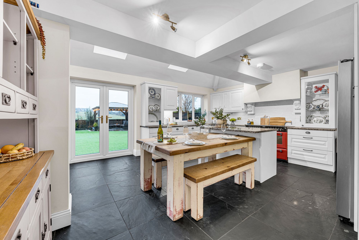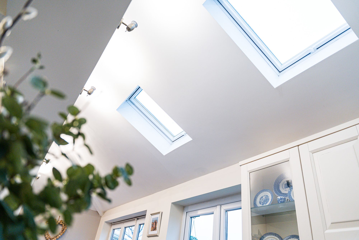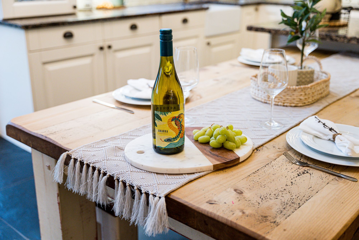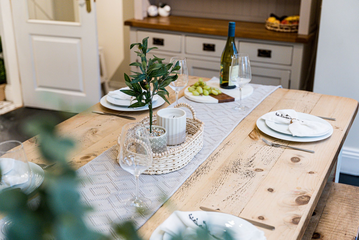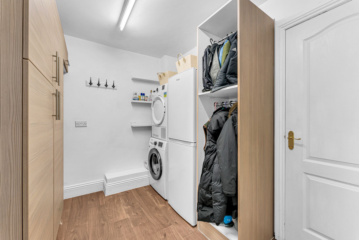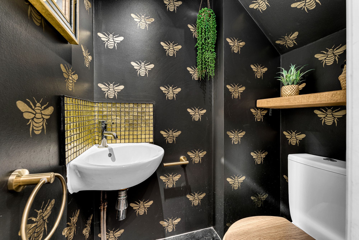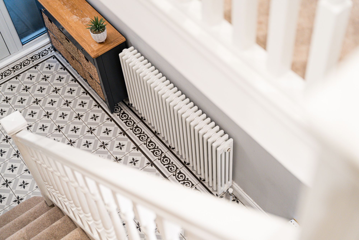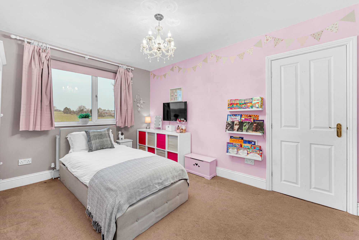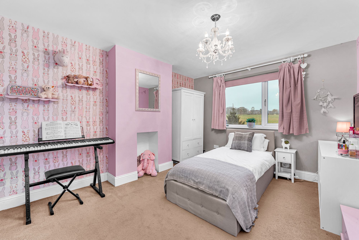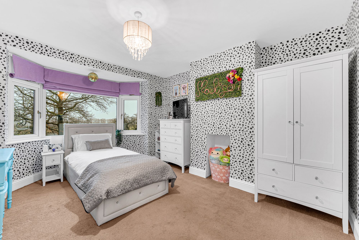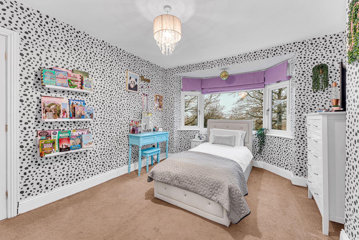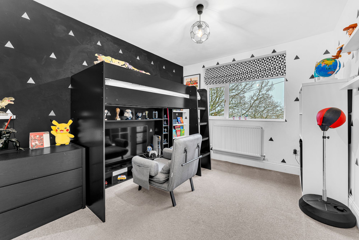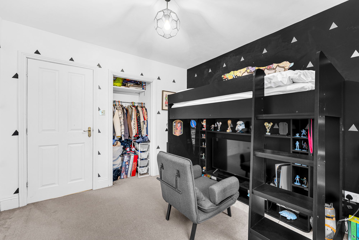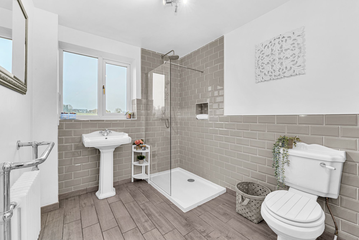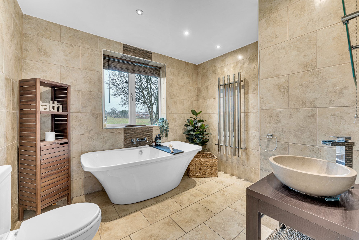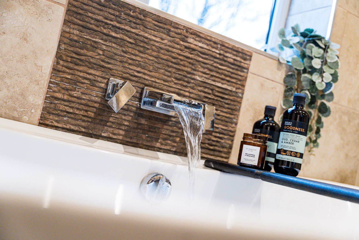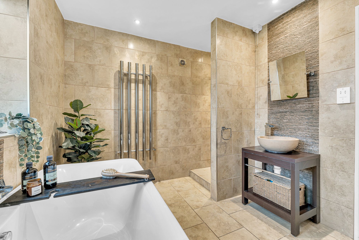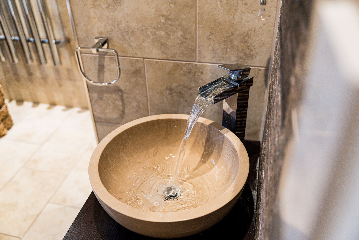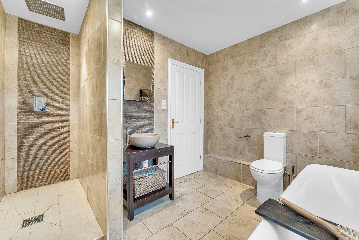4 bedroom
3 bathroom
2 receptions
4 bedroom
3 bathroom
2 receptions
SEE THE VIDEO TOUR
The Ultimate Family Home
On the cusp of Ainsworth, Lowercroft and Bury, tucked on a private lane, this stunning four-bedroom, three-bathroom semi combines high-end design with open-plan living to create a stylish and practical home that’s ideal for growing families.
Surrounded by sweeping rural views, yet with the convenience of being close to local shops, restaurants, excellent schools, and a short drive from Bury town centre, the location couldn’t be better for those hoping to find the best of both worlds.
Since the current owners bought the house in 2010, they have extended it to the side above the garage and on the ground floor to the back creating an amazing open plan living and dining kitchen. They have also converted the loft to host a master suite boasting a luxurious en suite and dressing room with French doors and field views. Overall, the house expands over 2,100 square feet.
Step Inside
Pulling into Higher Pitt Lane – a quiet no-through road – you’ll arrive at the property, where a low brick wall and shrubbery screen a large block-paved driveway with an artificial lawn, Podpoint car charging point, and gated access to the garden.
Decorated with red-brick lintels and quoins and hanging tiles to the full-height bay window, the part-rendered exterior grants distinctive kerb appeal. Open the arched double doors to step through into the porch.
Traditional Meets Modern
In the hallway beyond, monochromatic paintwork highlights the gorgeous Victorian-style tiling underfoot, which combines with crisp white wainscoting and a cast-iron radiator for a warm and characterful reception.
Modern light fittings and internal windows brighten your way as you pass a handy understairs storage area and a black-and-gold WC to reach the dining kitchen.
The heart of the home, this vast entertaining hub is lit by chic wall-mounted spotlights and Velux windows, while French doors and a wide casement window above the deep butler sink draw in the country vistas and lots of natural light.
At the same time, a generous range of display cabinets and white shaker-style units with granite worktops – including a large central island – contrast against the slate floor tiles with underfloor heating, continuing the monochromatic theme seen in the hallway. Integrated appliances include a striking red range cooker with a hidden extractor, a concealed dishwasher, and space for an American-style fridge-freezer.
Additionally, part of the garage has been converted into a utility featuring practical laminate flooring, coat hooks, in-built cupboards and room for multiple appliances. You can also access the garage from here – great when bringing in the shopping.
Family Living
The kitchen flows seamlessly into an open plan double reception, where bifold doors open to the terrace and a front-facing canted bay window bathes a more formal living room in natural light. Chandelier fixtures, rendered feature fireplaces, and exposed original floorboards unite the two areas, with extra character brought in by warm grey wall panelling and traditional-style radiators.
With high ceilings, views, and varied light throughout, the entire ground floor lends itself to spending quality time with friends and family from dawn to dusk at any time of the year. A part-glazed door also links back to the hallway to complete the circle.
Retreat Upstairs
Take the white-painted stairs to the spacious, spot-lit landing, where elegant wainscoting and pale grey walls complement the stylish contemporary décor and plush cream carpets fitted throughout the first and second floors for a cohesive aesthetic.
Overlooking the gorgeous country views stretching beyond the garden, the second largest double features a pink-and-grey palette (including fun animal wallpaper trimmed with floating shelves) and a chandelier fitting, making it perfect for a budding princess.
To the front, bedroom three is another fantastically sized double that enjoys a leafy outlook through its wide bay window, while roman blinds allow you to adjust the lighting to suit your mood. The Dalmatian-inspired wallpaper and floating bookshelves make this another great room for children or teenagers.
Part of the extension, bedroom four sits above the garage and again boasts far-reaching views to the front. Contemporary white washed walls with black decals echo the blind and adds a little drama, while shelving and a built-in wardrobe provide practical storage.
Just by the main staircase, you’ll discover the spot-lit family bathroom – an oasis of luxury where hotel-spa-style tiling lines the floor and walls, culminating in the wet-room rainfall shower of your dreams and a double-ended roll-top bath beneath the window.
A snazzy vertical chrome radiator throws out warmth and complements the waterfall tap to the marble countertop basin below an angled mirror, with a close-coupled toilet completing the suite.
If the family is fighting over this ultra-blissful retreat, there’s a gorgeous three-piece shower room with a fabulous view just beside it, featuring a grey metro-tiled splashback, a walk-in rainfall shower enclosure, an old school radiator with towel rail, and a traditional-style pedestal basin and loo.
Top Floor Living
A half-landing staircase beside a large window with fitted blinds and a covered radiator beneath rises to the exclusive, top-floor master suite. Lit by modern fittings and glazed French doors to a Juliet balcony framing the landscape beyond, it couldn’t feel more private and opulent. Sleek vertical radiators blend in with the immaculate white walls, contrasting with a natural beech wood panelled backdrop to the headboard.
Naturally, there’s plenty of integrated storage on hand, including a wardrobe with sliding mirrored doors and ample cupboards to the eaves, but step through into the adjoining dressing room, and you’ll find loads of extra hanging space and a charming vanity area with LED mirror, further brightened by ceiling spots and Velux windows.
Moving on to the serene escape of the en suite, where gleaming white walls and sanitaryware and subtle tiling pair with a designer radiator and high-quality wooden effect floor tiles. It contains a huge walk-in rainfall shower with a handheld attachment, a double vanity basin unit, and a hidden toilet – not to mention the views.
Al Fresco
Throw open the French doors or bifolds to discover the back garden – a fully enclosed, low-maintenance outdoor space with lower rear fencing that maximises the scenery across the surrounding fields. Sit on the paved terrace to watch the changing seasons or party on the covered back patio (with heat lamp, lighting, and outdoor sockets) while the kids play on a durable artificial lawn edged by a pebbled border and pretty shrubs and plants.
Thanks to its thoughtful, family-friendly design, the setting lends itself to barbecues, al fresco dining, casual entertaining, and savouring some semi-rural tranquillity away from town life.
Out & About
Although technically within the Radcliffe postcode, Higher Pitt Lane is actually a mere stone’s throw from Ainsworth – a pretty village to the south of the West Pennine Moors, about three miles west of Bury town centre and 2.9 miles from the mill town of Bolton.
A Conversation Area lies at its historic heart, while its elevated position allows for fantastic views across the surrounding countryside. The current owners particularly enjoy heading off along the footpaths through the fields from the end of the lane and being in walking distance to some lovely local restaurants and pubs.
Also just down the road, the Lowercroft area combines scenic hiking spots with day-to-day amenities, such as a Coop, a butcher, a post office, hairdressers, a doctor’s surgery and a pharmacy. Meanwhile, Bury and Radcliffe town centres share a huge range of things to do and see, from parks and sports clubs to shopping centres and cultural venues.
The towns are also stopping points on the Metrolink network, which operates along eight routes radiating from Manchester City Centre for a fast, reliable, and low-carbon commute. Meanwhile, the nearby A road connects Bury to Bolton (c. 15mins), with the A56 providing a direct route to Manchester (c. 30mins), where trains from Piccadilly station run to London Euston in just over two hours.
Schooling-wise, you have plenty of choices, including three Ofsted-rated ‘Good’ primaries on your doorstep (Christ Church CofE in Ainsworth, Lowercroft and Greenhill). The closest secondary school is Elton High, also rated ‘Good’. Bury is also home to grammar schools, with an independent co-ed day school available in Bolton.
8 Higher Pitt End-32
Living Room [3]
Kitchen [2]
8 Higher Pitt End-07
8 Higher Pitt End-04
8 Higher Pitt End-02
Hallway [4]
8 HIGHER PITT LANE-11
Reception Area [2]
Reception Area
Reception Area [5]
Living Room
8 HIGHER PITT LANE-12
Reception Area [1]
Reception Area [3]
Kitchen [6]
Kitchen [8]
8 HIGHER PITT LANE-6
Kitchen [3]
Kitchen [9]
8 HIGHER PITT LANE-1
Kitchen [4]
8 HIGHER PITT LANE-8
8 HIGHER PITT LANE-2
8 HIGHER PITT LANE-7
Utility Room [2]
WC
8 HIGHER PITT LANE-22
Bedroom 2 [2]
Bedroom 2
Bedroom 3
Bedroom 3 [2]
Bedroom 4
Bedroom 4 [3]
Shower Room
Bathroom [5]
8 HIGHER PITT LANE-19
Bathroom
8 HIGHER PITT LANE-16
Bathroom [2]
