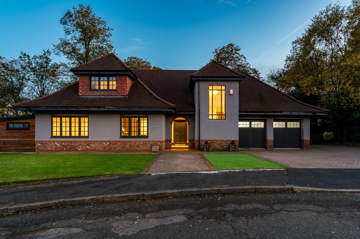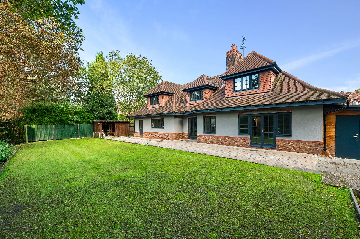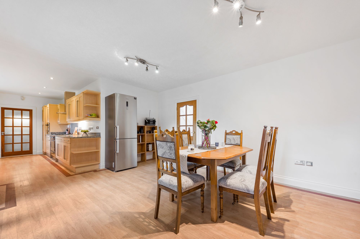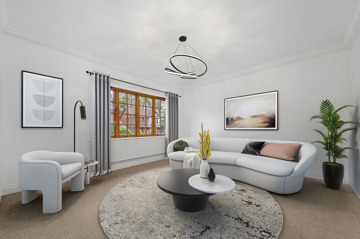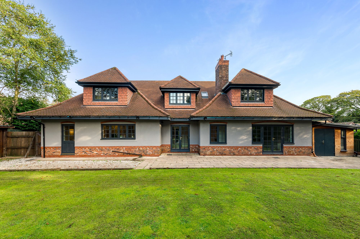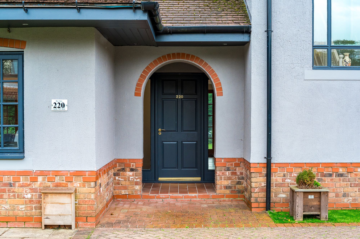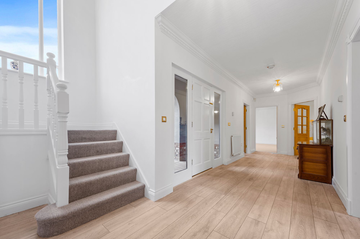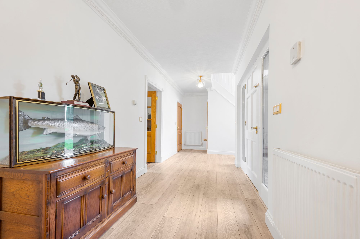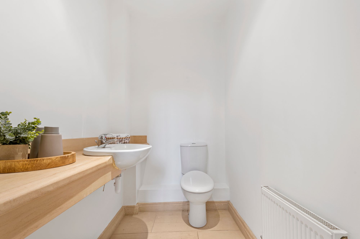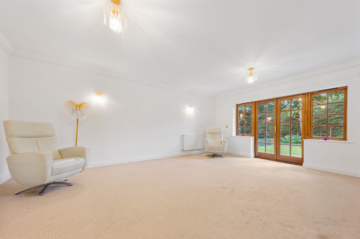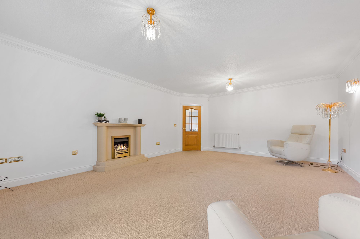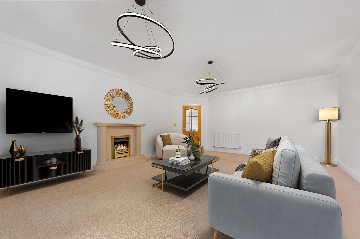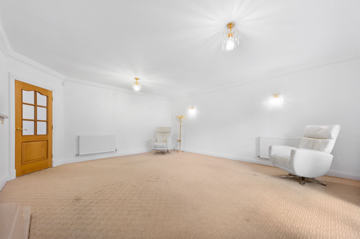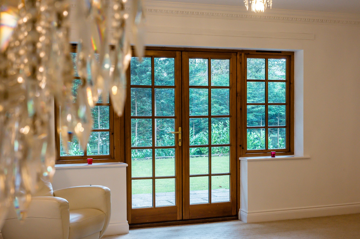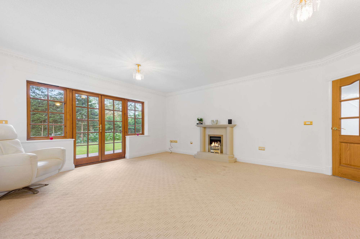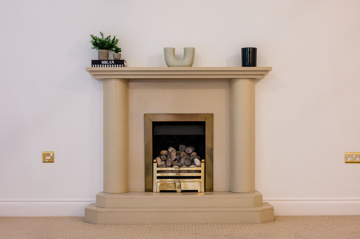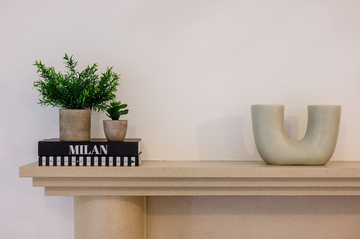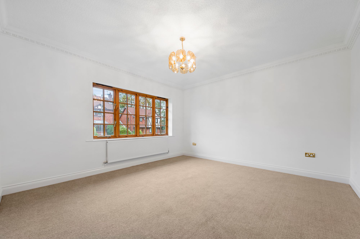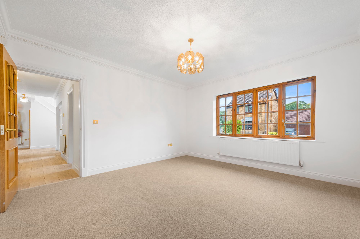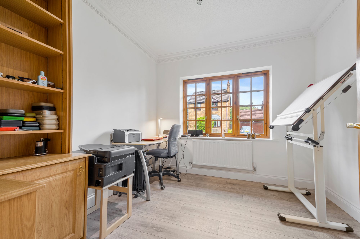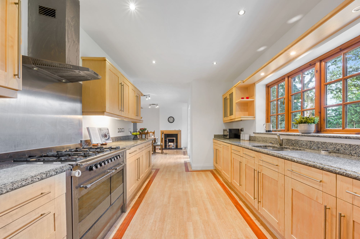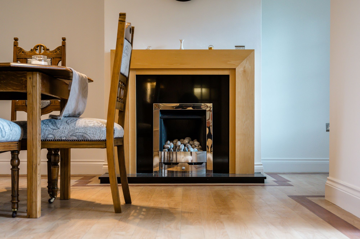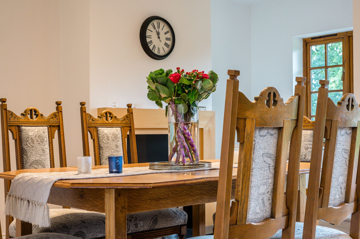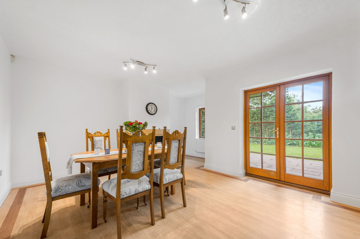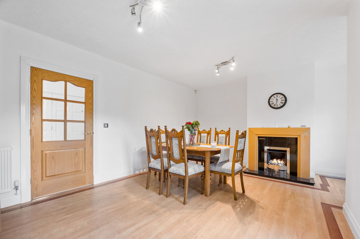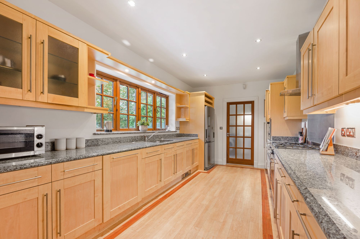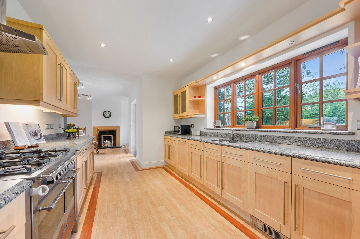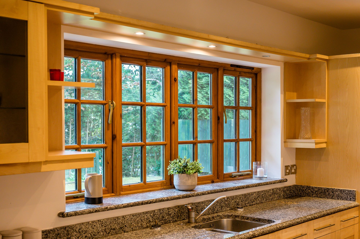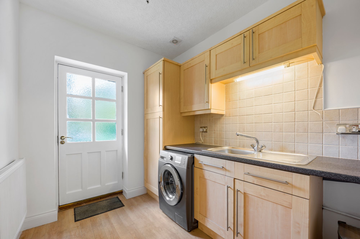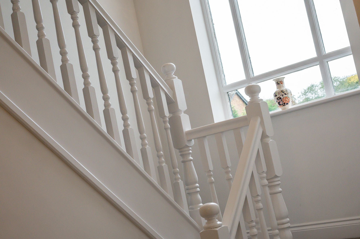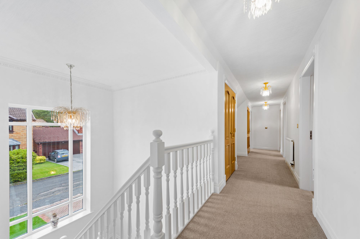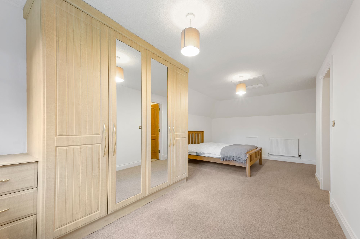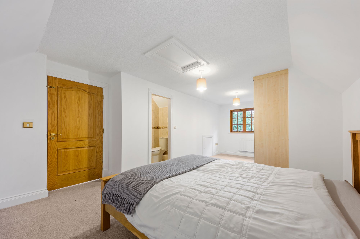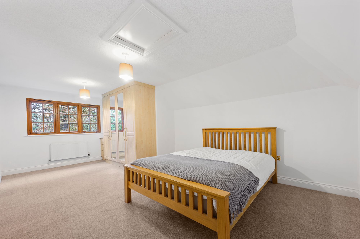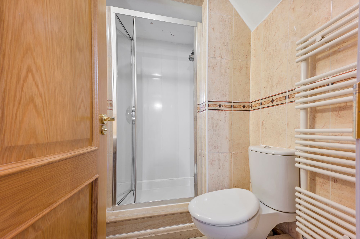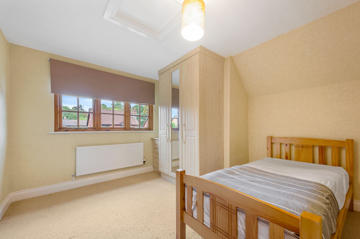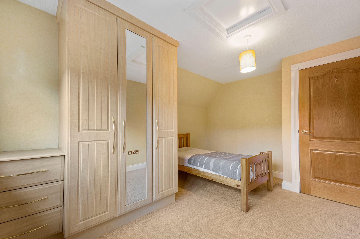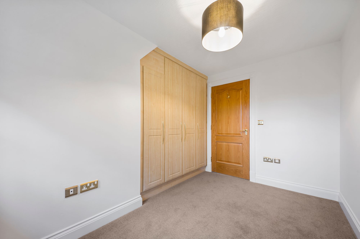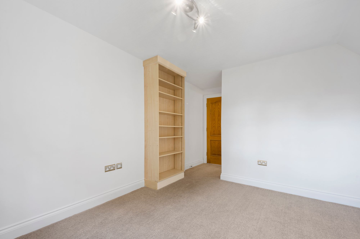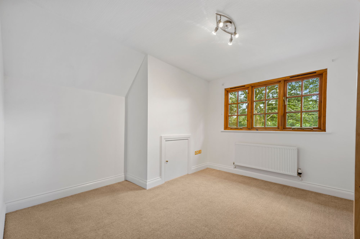4 bedroom
3 bathroom
3 receptions
4 bedroom
3 bathroom
3 receptions
MAKE SURE TO VIEW THE VIDEO TOUR
Space & Substance
Built in 2002–3 by local developer Charles Topham, a company known for their high-quality tradition-style builds, this beautiful detached home sits on a generous plot on a quiet cul-de-sac just off Chorley New Road, 1.6 miles from Bolton town centre and a few minutes’ walk from Bolton School.
Inside, a huge hallway leads to three bright and spacious reception rooms, a downstairs cloakroom and a fabulous dining kitchen opening onto a large, easy-to-maintain enclosed rear garden. Upstairs, you’ll discover four bedrooms, including two en suites, and a family bathroom. All in all, the house offers around 3081sq ft of bright, neutrally decorated living space.
The current owner – a Chartered Surveyor with building industry experience – has made many improvements in recent years. This included installing a reinforced retaining wall using RSJs and oak sleepers near the rear boundary, levelling the garden, and adding a larch-clad timber joinery workshop to the side of the house in 2021, along with a new shed and palisade fencing. Internally, the house was redecorated and refloored throughout, except in the kitchen, which retains its original Amtico floor.
Location & Style
The exterior has also received similar treatment, receiving new anthracite uPVC soffits and external lighting, while the light anthracite-finish smooth-cast render now really complements the brick banding and lintels, the deep blue window frames and the attractive flared roofline.
Turning off Chorley New Road, you’ll find access to Wykenham Mews – a leafy cul-de-sac filled with detached family homes. Number 220 lies towards the end, creating an idyllic spot for children to play or ride their bikes in relative safety.
Fringed with a neat lawn like its neighbours and screened by mature trees and shrubs, the recently re-laid block-paved driveway allows parking for up to six vehicles and would also accommodate a caravan or motorhome. Double doors painted to match the window frames open to the integral garage if more space is needed.
Welcome Home
Follow the block paving to the tiled recessed porch, where a panelled door with contrasting gold furniture reveals a wide entrance hallway flooded with natural light from the glazed panels behind and the massive feature window over the half-landing staircase.
Meanwhile, golden switch plates, chandelier-style pendants, and door furniture (which continue in the receptions) pop against the crisp white walls, the high ceiling trimmed with elegant coving, and the light laminate flooring underfoot.
You'll find a handy storage cupboard tucked under the staircase, which features a white-painted bannister and a fitted carpet. There’s also a convenient two-piece cloakroom with a tiled floor and integrated counter just opposite.
Family Goals
On the left-hand side of the hallway, two reception rooms overlook the front garden via big casements. The smaller one is currently used as a study, served by a BT WIFI router, and shares the same flooring as the hallway. The immaculate white paintwork and ornate coving also repeat in the larger reception, meeting a central chandelier pendant and a cream carpet.
Behind, you’ll discover the main family living room, where once again, a high coved ceiling and fresh white wall tones combine with a cream carpet for a bright contemporary atmosphere that’s perfect for gatherings.
The generous floor space is further illuminated by those lovely pendants (with complementing wall lights) you saw in the hall and French doors with flanking windows opening onto the garden. A beautiful feature fireplace also acts as a natural focal point, especially during the winter.
A Central Hub
Returning to the hallway, you’ll find the dining kitchen opposite the front door. In here, the original Amtico flooring pairs with a generous range of shaker-style, granite topped cabinetry laid out in a wide galley, lit by recessed downlights and a run of southeast-facing windows above the sink.
Spotlights also illuminate a sizable dining area next to the contemporary fireplace, another big window, and French doors that welcome you onto the terrace for drinks and al fresco mealtimes.
The kitchen comes with a stainless-steel range cooker with an extractor hood, an American-style Samsung fridge-freezer, and a Bosch dishwasher.
However, the adjoining utility has more cabinetry and workspace, along with room for two laundry appliances. Laminate flooring and a tiled splashback combine for a practical set-up, while doors to the garden and garage provide an easy through-link with shopping or muddy shoes.
Sweet Dreams
Ascending the broad staircase, with its striking feature window, you’ll come to a first-floor landing with two in-built cupboards and paintwork and fittings to match the hall below. All four bedrooms on this level enjoy soft, neutral carpets like the one underfoot and carpeted eaves storage.
The primary bedroom lies to the right. Here, a wide casement window frames the leafy garden view and draws light into the space, which could easily fit a king-sized bed, while an integrated mirrored wardrobe and drawer unit offer storage beyond that found in the eaves and the loft above.
The master also has a fully tiled three-piece en suite shower room, including a heated towel rail. At the other end of the landing, the second double faces the garden and benefits from spotlights, adjoining eaves storage, and a tiled en suite shower room to echo the master.
You’ll find two additional light and airy bedrooms with integrated storage to the front and rear and a large, fully tiled family bathroom. Lit by a Velux window, it contains a bath with a handheld shower attachment, a sink set into a long countertop with a mirrored cabinet above, a bidet, a close-couple toilet, and a chrome heated towel rail.
Adaptable Outdoor Living
Throw open the kitchen doors and step onto the paved terrace, which runs across to the living room French doors and the newly built timber workshop – an impressive facility for art or DIY enthusiasts warmed by a cosy wood burner.
On the other side, a pathway joins with a pebbled border to provide a seating area and access to the utility, storage shed, and the side gate leading to the driveway and double garage.
The remainder of this fantastically sized plot is taken up by a lawn running the entire length of the house and beyond, completely enclosed by tall mature trees, brickwork and green fencing, including new palisade fencing that blends with the boundary shrubs and flower borders.
Thanks to its low-maintenance set-up, the garden is perfect for busy families who need a safe place for their children to play but also lends itself to entertaining or altering to suit any design scheme.
Extension Potential
Although the property is already beautifully appointed and enjoys fabulous proportions throughout, the generous grounds offer the potential to extend the footprint even further, subject to the usual planning and consents.
Some possible adaptations include adding living accommodation above the integral garage, erecting a two-storey structure to the side driveway (something the owner has already consulted on), or adding a conservatory with bifold doors/a two-storey extension to the kitchen – to name a few.
In the Neighbourhood
Heaton is primarily a residential district of Bolton in Greater Manchester, about two miles north-west of Bolton town centre. The area is convenient for the nearby motorway network via the A666 and the M61/M60, linking you to the north and the regional hubs of Liverpool and Manchester.
Bolton itself is home to numerous essential amenities, including all the major supermarkets, discount stores, and multiple retail parks providing a myriad of goods and services, with Middlebrook only five minutes by car. Of course, you’ll also find a range of excellent restaurants and eateries in the town, along with health and leisure facilities.
For journeys further afield, Bolton train station runs services to Manchester in around 20 minutes and London Euston in just over 2.5 hours.
The area is also great for those who love the outdoors, with many sought-after sanctuaries within the nearby West Pennine Moors only a short drive – the Rivington and Walker Fold estates being just two examples.
Closer to home, the friendly local neighbourhood is perfect for families looking for some peace and security, while only 500 metres across the road, the ever-popular independent Bolton School offers a co-educational nursery, co-educational infant school, single-sex junior schools and single-sex senior schools, including sixth forms.
However, there are several well-regarded state primaries and secondaries in the area, including Tender Years Day Nursery and Devonshire Road Primary (both Ofsted-rated ‘Good’) just down the road. Clevelands Preparatory School is also a mere three-minute drive.
DSC_0961
DSC_5384
DSC_5545
Reception Room_01 (2)
DSC_5383
DSC_5727
Hall 2
Hall
Downstairs WC
Living Room
Living Room 5
Living Room 5 (2)
Living Room 4
DSC_5702
Living Room 2
DSC_5704
DSC_5706
Reception Room
Reception Room 2
Study
Kitchen
DSC_5714
DSC_5711
DSC_5555
DSC_5540
DSC_5535
DSC_5525
DSC_5718
Utility
DSC_5709
DSC_5650
Bedroom 1 [3]
Bedroom 1 [2]
Bedroom 1
En Suite Bedroom 1
DSC_5675
DSC_5680
DSC_5660
DSC_5695
DSC_5690
