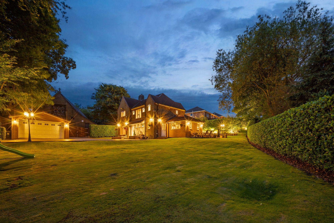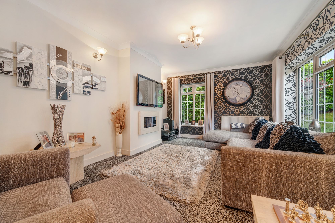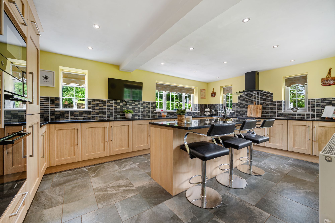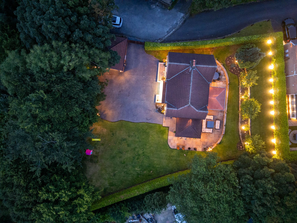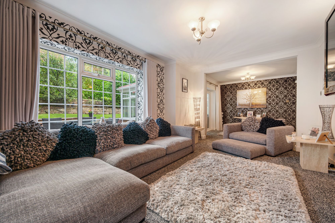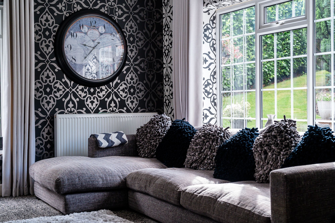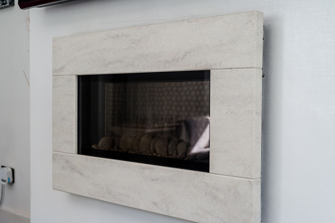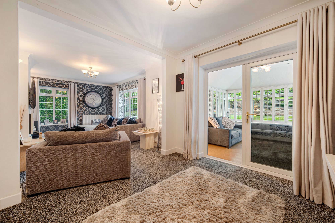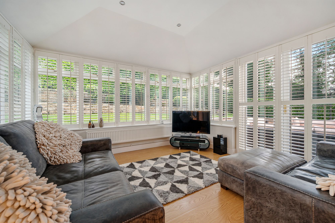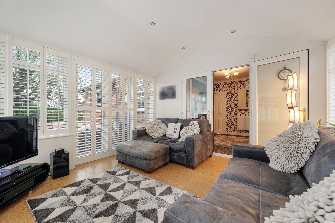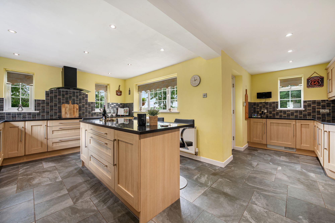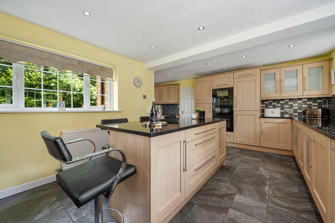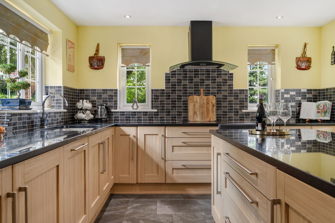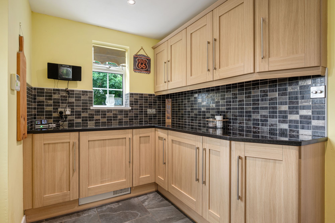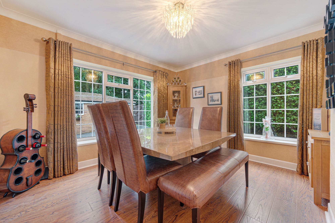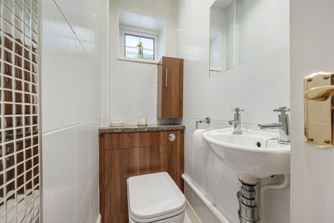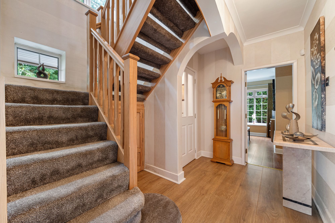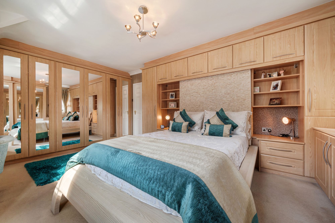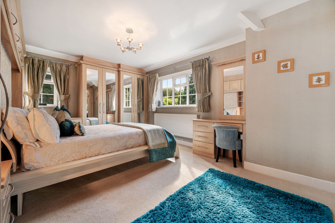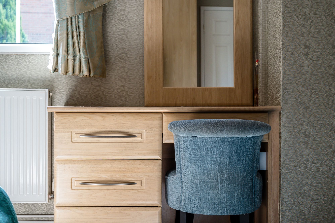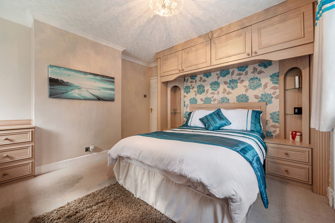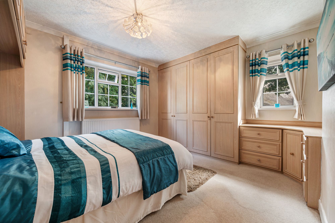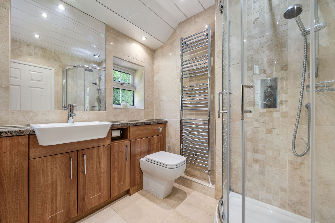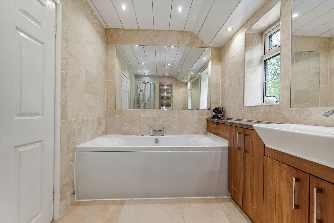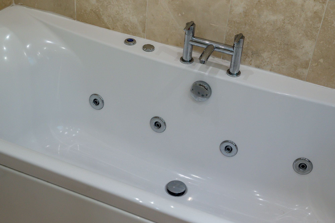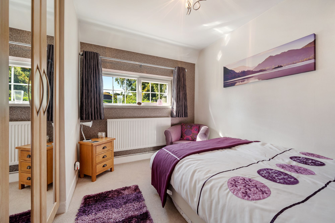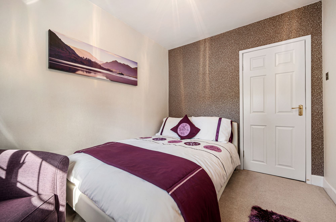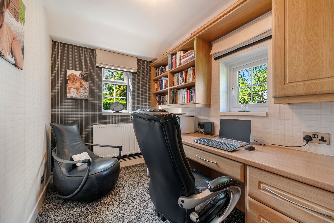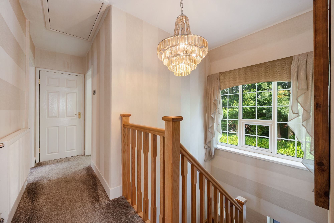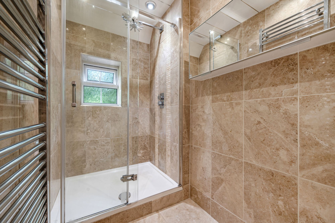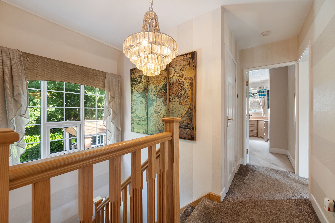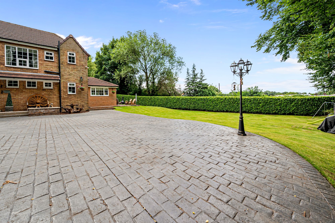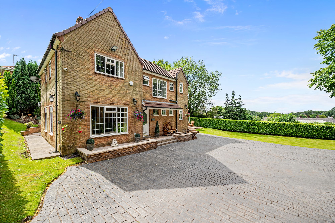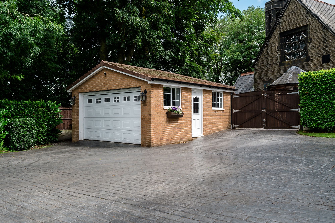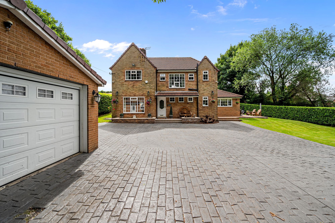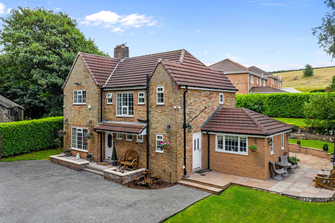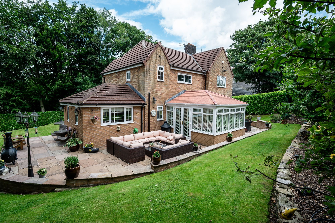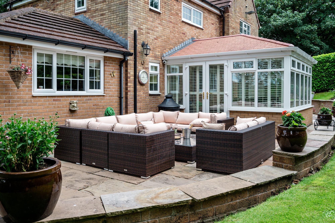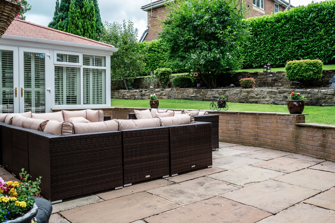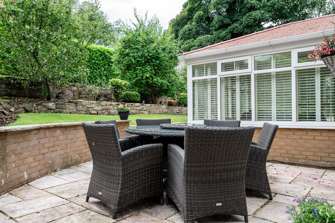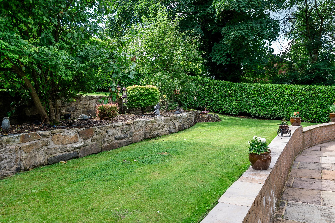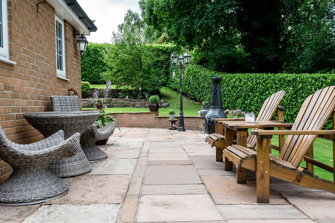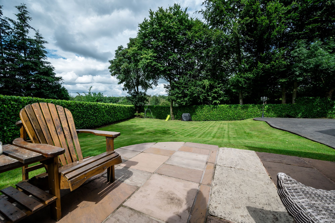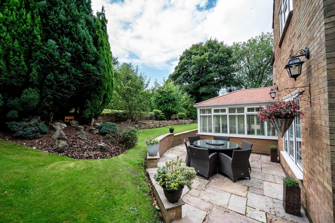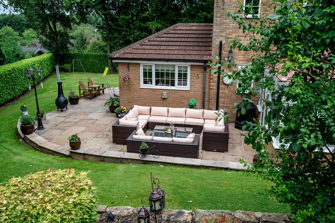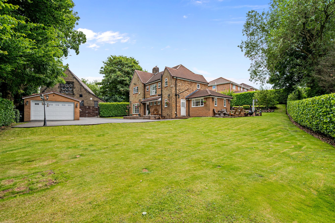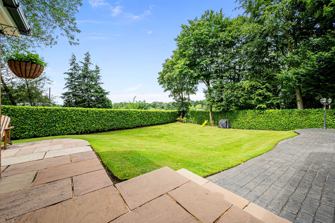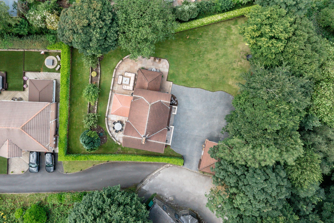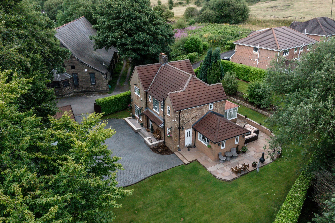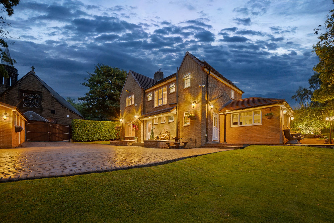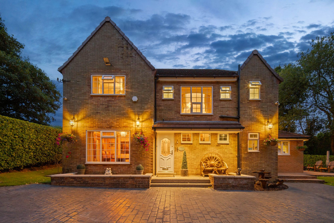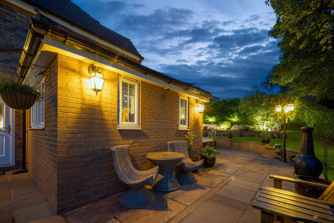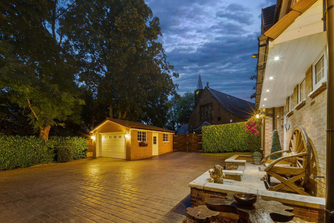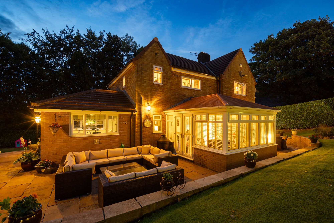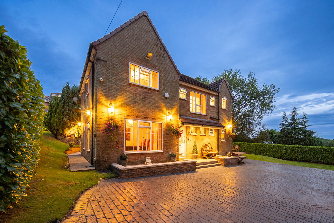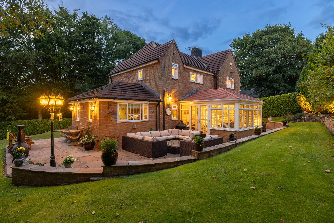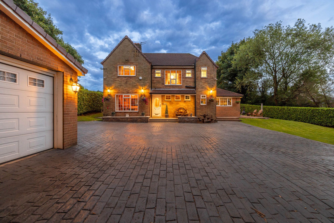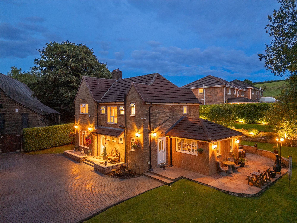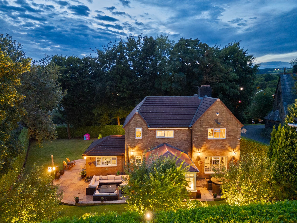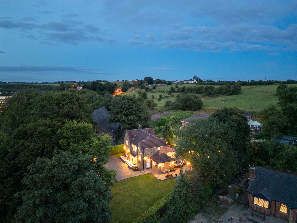4 bedroom
2 bathroom
3 receptions
4 bedroom
2 bathroom
3 receptions
SEE THE VIDEO TOUR FOR THIS HOME
The Best of Both Worlds
If you’re searching for a spacious family home that combines contemporary features with cosy character in a quiet semi-rural setting only a few minutes’ drive from Bury’s historic centre, then Hilltop Gables is a dream come true.
Enclosed by a large but easy-to-maintain wrap-around garden overlooking St George’s Church romantic spire, the house features a large dining kitchen, two formal reception rooms, and a conservatory with double doors onto the south side. Upstairs, there’s plenty of built-in storage in the four bedrooms and two luxurious bathrooms.
Welcome Home
As you arrive at the property, tall double gates reveal a large printed concrete driveway lit by a traditional lamp post with lanterns to match those adorning the variegated brick exterior. There’s parking for several cars, with more space in the detached brick-built double garage.
Stepping onto the stone terrace, you’ll notice how the cottage-style multi-paned windows complement a panelled front door with decorative glazing beneath the spot-lit covered entrance. This opens into a bright porch and hallway decorated with white walls and wooden flooring. The oak half-landing staircase has cupboards beneath and a two-piece WC on the other side.
Light-Filled Receptions
The wooden flooring continues in the formal dining room, which is illuminated by large windows to the east and west to brighten breakfast and dinner. Meanwhile, a high coved ceiling with a central chandelier feels appropriately elegant.
Opposite the stairs, you’ll discover a generously proportioned lounge, where dramatic patterned feature wallpaper pairs with tall coved walls, lovely light fixtures, and a plush carpet to create a cosy family space that also works for entertaining.
There’s a stylish electric fireplace for warmth, while the substantial dual-aspect windows capture the leafy scenery outside. Continue into the spot-lit conservatory to enjoy more garden views – or adjust the plantation shutters to all the windows and doors to easily filter the light.
Country Kitchen Dreams
The open plan spot-lit dining kitchen fills the right-hand side of the hallway and looks out onto the garden through triple-aspect windows to maximise its south-facing position.
Fitted with an excellent range of wooden shaker-style wrap-around cabinetry with contrasting black granite tops to match a central island bar and grey floor tiles to coordinate with the metro-tiled splashback, it even has a useful separate utility area.
Integrated Bosch appliances include a double oven and microwave, an electric hob with extractor hood, a dishwasher, and an integrated fridge and freezer. You will also find an integrated washing machine and dryer.
Rest & Unwind
The carpeted staircase rises to the first floor, where the landing leads to four good-sized bedrooms fitted with soft, neutral carpets. The three doubles also feature built-in storage, particularly in the dual-aspect master, which boasts a wall of mirrored wardrobes, overbed cupboards, and additional furniture.
Although a single, bedroom four is still a great size and benefits from dual-aspect south-facing windows. While currently set up as an office with an in-built desk and shelving, you could repurpose it into a nursery, craft room, or gaming den.
All four bedrooms share an opulent family bathroom, lined with luxe format tiles and a white panelled ceiling with recessed spots. It contains a double-ended bathtub, a long vanity unit incorporating the sink and the toilet cistern, a separate corner shower and a tall heated towel rail.
You’ll also find a matching shower room offering a double rainfall shower, a chrome heated towel rail and a mirrored cabinet for storing toiletries, plus room for towels in the landing cupboard.
A Peaceful Haven
Outside, a sweeping lawn bordered with neatly clipped hedgerows and established trees wraps around three sides of the house, along with a beautiful paved terrace that creates several seating areas for al fresco dining, barbeques and parties. Predominately south-facing, you’ll always have plenty of sunshine to enjoy, but the mature trees, shrubs, and hidden corners offer shade, too.
Overall, the house sits in around a quarter of an acre, leaving you with ample room to consider extending or adding outbuildings to suit your requirements. The double garage also has a variety of potential uses, including a workshop, office or home gym.
Out & About
Heap Brow lies just a mile east of Bury – a historic mill town on the River Irwell boasting a famous 600-year-old open-air market. The town combines a range of modern amenities, such as supermarkets, shopping centres and eateries, with cultural and ancient landmarks, brought to life in its local museums and the heritage East Lancashire Railway, which runs from the town to Heywood, Ramsbottom and Rawtenstall.
You’re also only an eight-minute drive from the Bury Metrolink and Bus Interchange and a couple of minutes from the M66 for easy access to the M60 around Manchester City Centre (c. 20 mins), where you’ll find rail services to London Euston in around two hours. Alternatively, Bolton is also just 20 minutes down the road.
Closer to home, Heap Bridge Primary School is Ofsted-rated ‘Good’, with the equally well-rated Hazel Wood High also nearby. Bury Grammar School, Bury College, and Holy Cross College are all a few minutes’ drive away.
Slightly further afield, the Peak District National Park and the Forest of Bowland Area of Outstanding Natural Beauty offer the ultimate escape, while beautiful coastline and seaside fun at Blackpool is reachable in around an hour. However, you still have several options on your doorstep, including Heaton Park, Burrs Country Park, Holcombe Hill, and scenic reservoirs.
Disclaimer
All descriptions, images, videos, plans and other marketing materials are provided for general guidance only and are intended to highlight the lifestyle and features a property may offer. They do not form part of any contract or warranty. Any plans shown, including boundary outlines, are for illustrative purposes only and should not be relied upon as a statement of fact. The extent of the property and its boundaries will be confirmed by the title plan and the purchaser’s legal adviser. Whilst every effort is made to ensure accuracy, neither Burton James Estate Agents nor the seller accepts responsibility for any errors or omissions. Prospective purchasers should not rely on these details as statements of fact and are strongly advised to verify all information by inspection, searches and enquiries, and to seek confirmation from their conveyancer before proceeding with a purchase.
20240805-2141_twilight - Hilltop Gables Heap Brow, Bury, BL9 7JU_0161-Edit
Lounge 3
Kitchen 4
20240805-1159_twilight - Hilltop Gables Heap Brow, Bury, BL9 7JU_0045
Lounge 4
DSC_2016
DSC_2019
Lounge
Conservatory
Conservatory 2
Kitchen 1
Kitchen 6
Kitchen 2
Kitchen 3
Dining Room
WC
Hallway
Bedroom (back right - master) 4
Bedroom (back right - master) 1
DSC_2000
Bedroom (back left) 1
Bedroom (back left) 2
Bathroom
Bathroom 2
DSC_2007
Bedroom Middle
Bedroom Middle 2
Bedroom Bottom (study)
Landing 2
Shower Room
Landing
DSC_2250
DSC_2247
DSC_2244
DSC_2248
DJI_0668
DSC_2257
DSC_2255
DSC_2254
DSC_2263
DSC_2265
DSC_2253
DSC_2270
DSC_2262
DSC_2259
DSC_2251
DSC_2243
DJI_0673
DJI_0663
20240805-2135_twilight - Hilltop Gables Heap Brow, Bury, BL9 7JU_0146-Edit
R5__9249-Edit
20240805-2136_twilight - Hilltop Gables Heap Brow, Bury, BL9 7JU_0149-Edit
20240805-2142_twilight - Hilltop Gables Heap Brow, Bury, BL9 7JU_0165-Edit
20240805-2137_twilight - Hilltop Gables Heap Brow, Bury, BL9 7JU_0155
20240805-2124_twilight - Hilltop Gables Heap Brow, Bury, BL9 7JU_0134
20240805-2117_twilight - Hilltop Gables Heap Brow, Bury, BL9 7JU_0116
20240805-2112_twilight - Hilltop Gables Heap Brow, Bury, BL9 7JU_0098
20240805-1158_twilight - Hilltop Gables Heap Brow, Bury, BL9 7JU_0030
20240805-1203_twilight - Hilltop Gables Heap Brow, Bury, BL9 7JU_0078
20240805-1200_twilight - Hilltop Gables Heap Brow, Bury, BL9 7JU_0055
