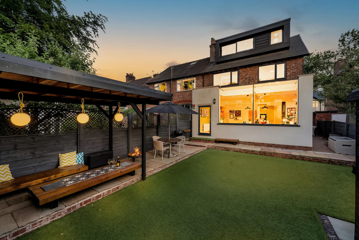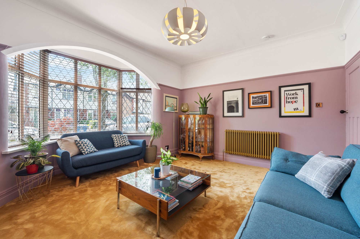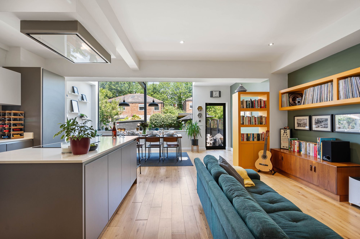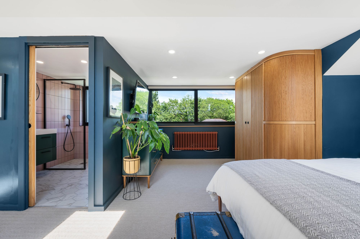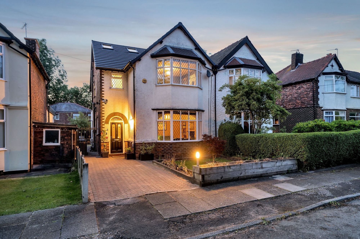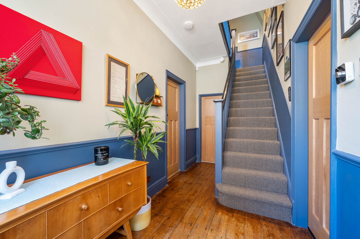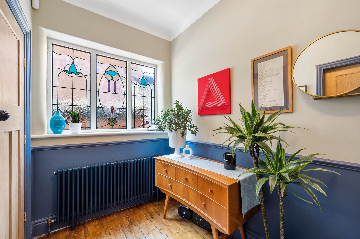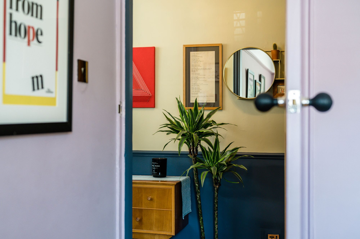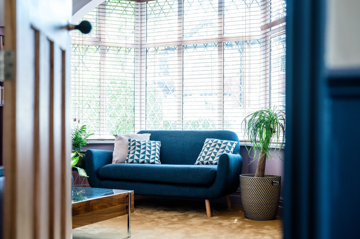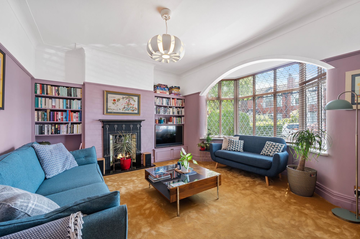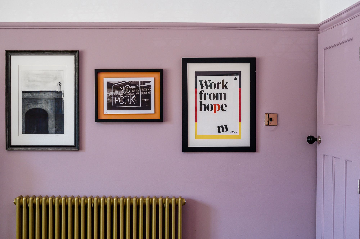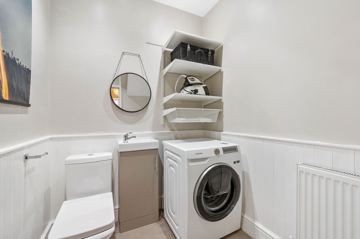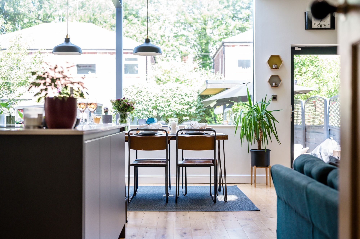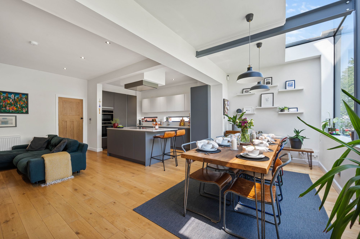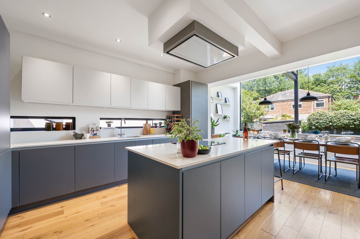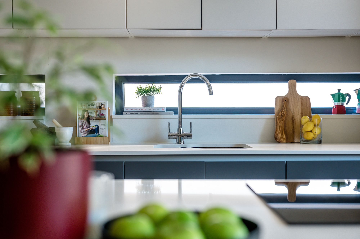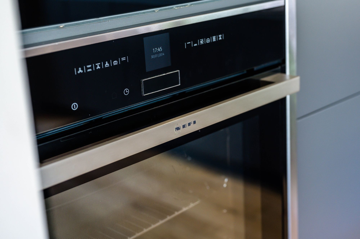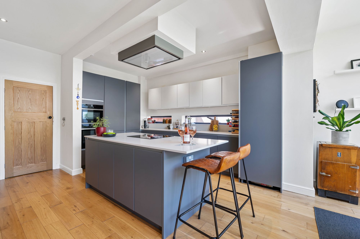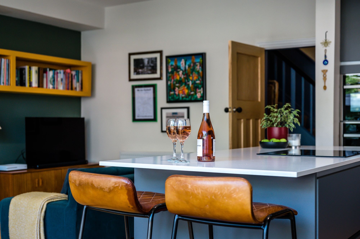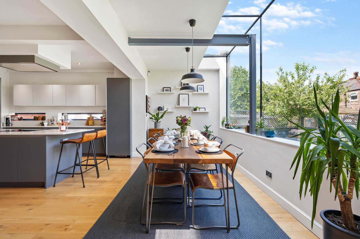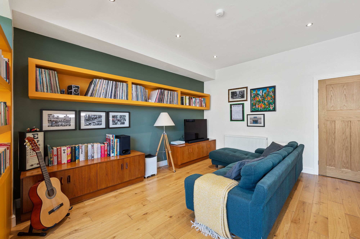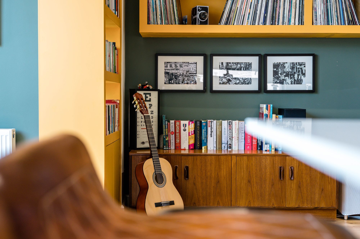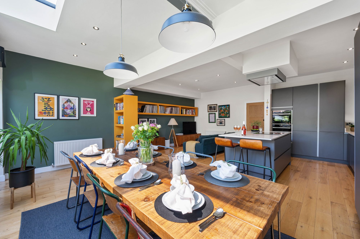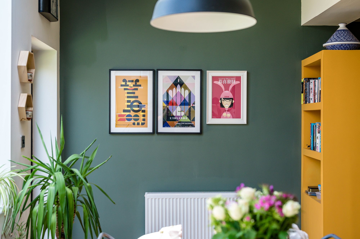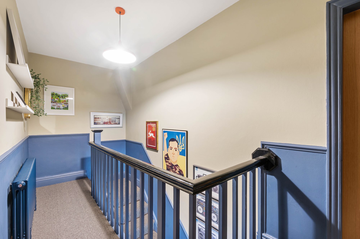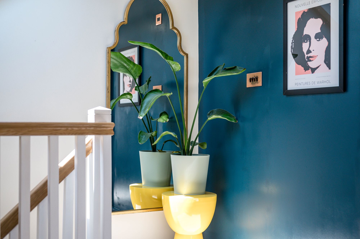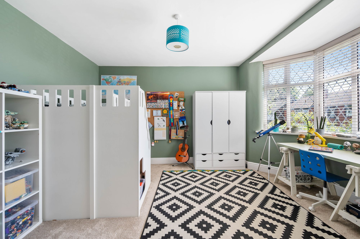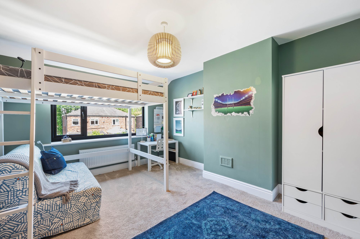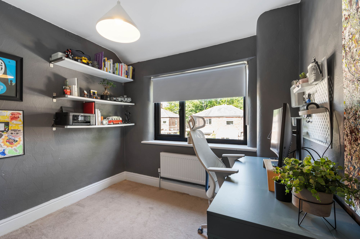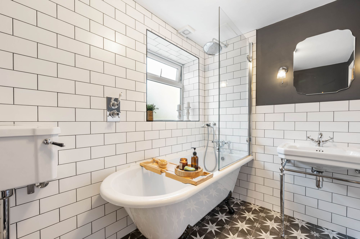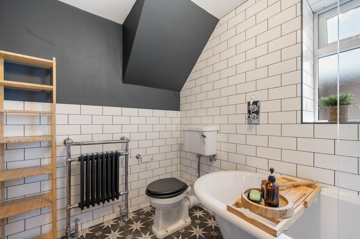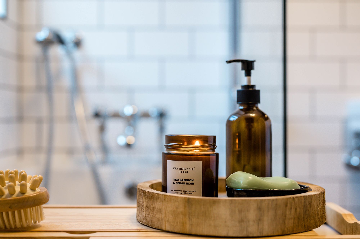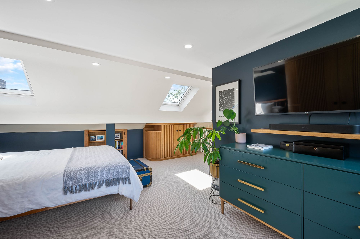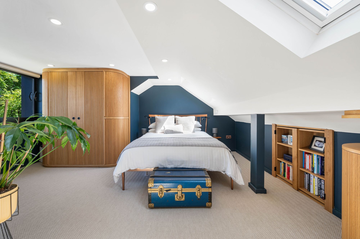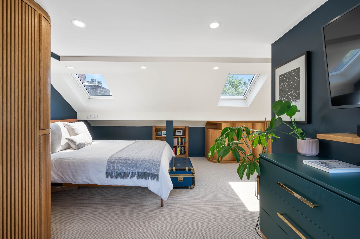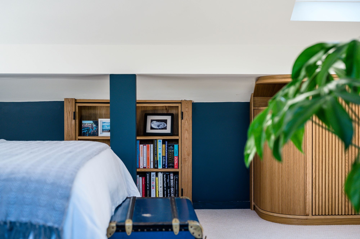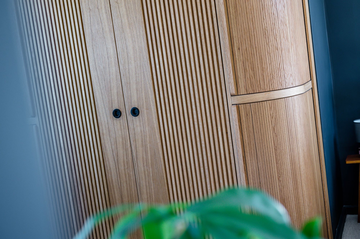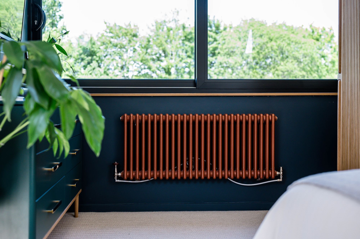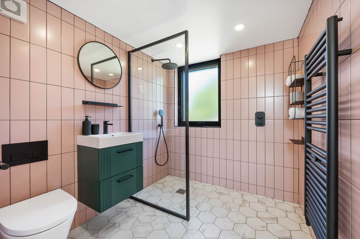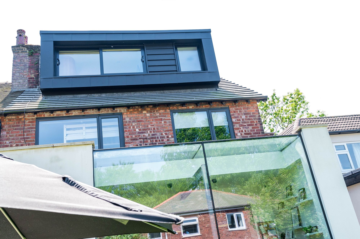4 bedroom
2 bathroom
2 receptions
4 bedroom
2 bathroom
2 receptions
CHECK OUT THE VIDEO TOUR
Old Meets New
Featuring a stunning bespoke interior and an Instagram-worthy rear garden, yet packed with 1920s character, this immaculate four-bedroom semi-detached home could’ve been plucked from a lifestyle magazine.
Although tucked away in a safe cul-de-sac filled with friendly neighbours, the house is only a short walk from Prestwich Village with its thriving independent businesses and fast road and metro links to Leeds, Liverpool, and Manchester city centre.
You’ll discover this classically handsome house, with its brick-edged rendered exterior, leaded canted bay windows, and new roof just off the sought-after Nursery Road. There’s off-road parking on the blocked-pave driveway beside the ornamental front garden, with a pod point on hand to charge electric vehicles.
Come On In
As soon as you step through a smart front door with stained-glass panels, it’s evident how the current owners have fused the generous early-20th-century proportions and details with a flawless modern finish.
In the hallway, original floorboards, a high coved ceiling, solid oak doors with honeycomb handles and a new cast-iron radiator (which continue throughout) combine with striking blue paintwork below the dado rail and softer tones above, while a leaded window with frosted stained glass bathes this wonderful reception area in natural light.
Ahead, the staircase also features bold blue tones to the bannister continuing to the landing, with bespoke storage beneath creating a cubby hole for bags, hats, gloves and the vacuum cleaner. Like in the living room, landing, bedrooms and loft, the staircase also enjoys a new carpet fitted about six months ago.
Just beyond, you’ll find a renovated cloakroom with a stylish two-piece suite, new flooring and a new radiator, plus a utility area with space for a washing machine and a Dry Soon heated airer.
The Wow Factor
Take the door on your left to discover a large, sophisticated living room, where pink wall tones meet crisp white paintwork above the picture rail and another coved ceiling that accentuates the generous proportions.
To the front, a majestic archway sweeps across a broad canted bay window with fitted blinds, while bespoke made-to-measure shelving and cupboards flank an open flame gas fire with an elegant Victorian-style mantelpiece and a tiled surround. This leaves plenty of room for sofas, a coffee table, and other furniture.
Opposite the living room, the huge, spot-lit open plan dining kitchen and lounge epitomise the modern craving for bundles of light and space for the whole family to come together and entertain.
The design scheme here really hones in on the details, from the rich yellow bespoke shelving and glossy cabinetry in the lounge and popping feature walls to the large central island bar. The dining space features elegant grey pendant lights suspended above, offering a touch of style. It boasts plenty of room to accommodate a generously sized dining table. The garden outside is artfully framed by expansive picture windows, showcasing its beauty from within.
The paired-back flooring also harmonises with the contemporary look and complements the excellent range of sleek grey handleless cabinetry with white quartz worktops to match the wall units, illuminated by two letterbox windows in between.
This kitchen can handle all your cups, glasses, crockery, pans, and pantry supplies while offering an integrated Neff oven, microwave, fridge freezer, and dishwasher, plus an electric hob with an unobtrusive extractor. The Valliant boiler (housed in the tall cupboard) is just over a year old.
Retreat Upstairs
As you ascend the stairs, two-tone paintwork separated by a dado rail creates a gallery feel ideal for displaying artwork or your favourite family photographs.
The two largest bedrooms to the front and rear are bright, spacious, and decorated with calming olive-green walls and soft cream carpets. The front double is also flooded with light from a bay window with fitted blinds to match the living room downstairs, while bedroom four, currently used as an office, shares lovely garden views with bedroom three through wide windows with roller blinds.
However, it’s the newly refitted luxurious family bathroom that steals the show. Here, black walls and matching grouting contrast with the glossy white metro tiles, with the scheme pulled together by the traditional monochromatic floor tiles underfoot.
The suite itself also blends style with tradition, from the claw-footed roll-topped bath with glass-screened rainfall and handheld showers above to the Victorian-style taps and washbasin, low-flush toilet, and a black cast-iron radiator with a chrome towel rail. A frosted recessed window also creates the perfect spot for candles or toiletries.
Your Private Suite
From the landing, an enclosed hallway reveals a second staircase that rises to the loft conversion. The current owners have poured their hearts into this serene and private master suite where adults can enjoy time alone away from busy family life.
As with the rest of the house, they didn't hold back on colour and style – the made-to-measure bespoke wardrobes elevate the space and give it a unique style, while all the windows feature remote-controlled black-out blinds. You can also open the unique bookshelf to reveal additional storage and the storage tank for the dual water system.
You’ll also love those big, sliding picture windows overlooking the garden and how the copper cast-iron radiator pops against the warming blue walls. Velux windows and recessed downlights further brighten this oversized double, while the neutral carpet softens the bolder design elements.
If that wasn’t enough, the en suite is something you’d expect to see in a boutique hotel. Nestled behind a pocket door, it features marble-effect beehive floor tiles and soft-pink rectangular wall tiles with dark grouting to match the fixtures and fittings, the heated towel rail, and a framed glass screen dividing the bathroom from the wet-room walk-in rainfall shower of your dreams. Not to mention the modern floating vanity basin unit and back-to-wall toilet.
Al Fresco
Step out from the kitchen onto a beautiful Indian Stone terrace that wraps around a mud-free AstroTurf lawn, creating multiple seating areas to capture the sun throughout the day. Alternatively, escape the heat to enjoy drinks under the pagoda while sitting on the chunky wooden bespoke benches and laying out a spread on the low table to match.
This fully renovated garden also runs with the soft grey-and-black tones found inside, with the fencing and attractive trellising, the flower borders, and the new shed and pagoda all continuing the theme. Where better to while away the summer months than in this on-trend and easy-to-maintain al fresco haven?
As you redirect your attention towards the house, your gaze will be captivated by the astonishing zinc-wrapped dormer, skilfully crafted to create an illusion of floating above the roof ridge. Additionally, you'll observe the presence of newly installed rear windows, while the terrace gracefully wraps around the side, offering both a functional storage space and convenient access to the front drive through a gated entrance.
In the Neighbourhood
Prestwich is a town in Bury, Greater Manchester, just 3.3 miles north of Manchester city centre, 3.1 miles north of Salford and 4.7 miles south of Bury. It’s a popular area well-known for its thriving Jewish community, with many Jewish-run businesses, shops, and delicatessens along Bury New Road, Kings Road and Bury Old Road.
As a private cul-de-sac, Pine Grove itself is perfect for families, and we’re told the street has a fantastic community feel, with welcoming neighbours and children who play together. The current owners particularly love being so close to the Village, where they regularly visit Cuckoo, Croma and Babbo for Italian fare, Coopers Deli, Remal for Lebanese cuisine, Dokes Pizzeria, Wine & Wallop and Moonbeam Coffee House.
Of course, you’ll find plenty of other options, from shopping precincts and supermarkets to pubs, bars, restaurants and bakeries. Despite Prestwich’s proximity to the city centre, several open green spaces lie on your doorstep, including 490 acres to explore at Prestwich Forest Park and the championship golf course at Heaton Park, which hosts food, drink, and music festivals throughout the year.
Getting around is a breeze, thanks to the four local Metrolink tram stations and numerous bus routes that connect the town to the wider area. Besses o' th’ Barn and Heaton Park are only five minutes by foot – perfect for nipping into town without the hassle of parking. The M60 ring road also grants easy access to the motorway network surrounding Manchester, with the nearby M62 linking Leeds to Liverpool.
Education-wise, several well-rated primary schools sit within walking distance or a short drive, plus four secondaries (including two faith schools) and two colleges in Bury. Independent options are also available nearby.
Twilight Rear
Lounge
Dining Kitchen
Master Suite
Twilight Front
Hallway
Hallway
Hallway
Lounge
Lounge
Lounge
Laundry Room
Dining Kitchen
Dining Kitchen
Dining Kitchen
Dining Kitchen
Neff Oven
Dining Kitchen
Dining Kitchen
Dining Kitchen
Dining Kitchen
Dining Kitchen
Dining Kitchen
Dining Kitchen
Landing
Landing
Bedroom 2
Bedroom 3
Bedroom 4/Office
Main Bathroom
Main Bathroom
Main Bathroom
Master Suite
Master Suite
Master Suite
Master Suite
Master Suite
Master Suite
En Suite
Zinc Wrapped Dormer
