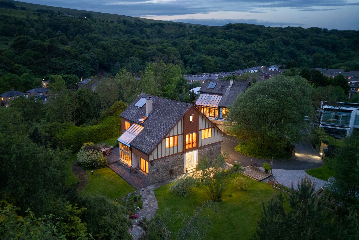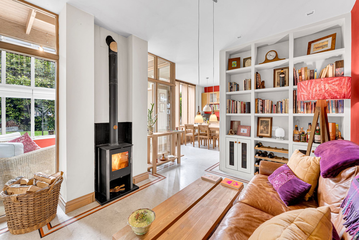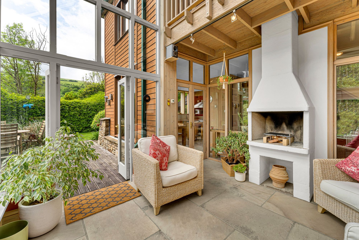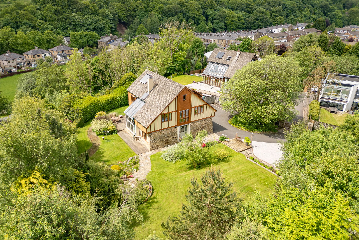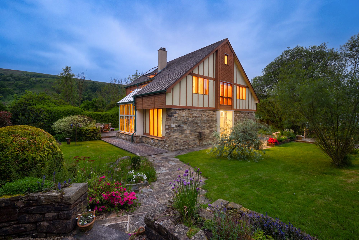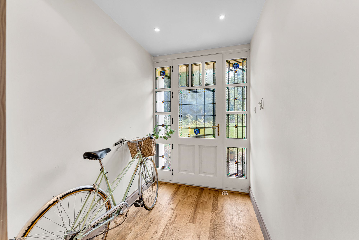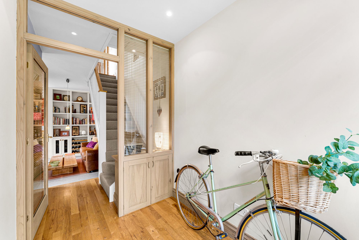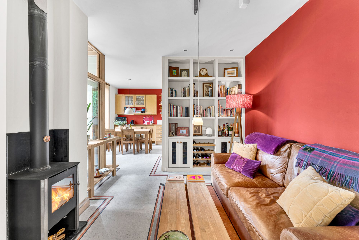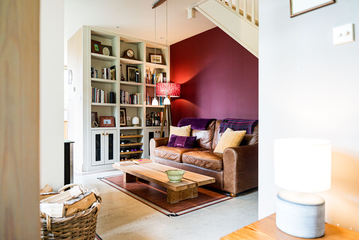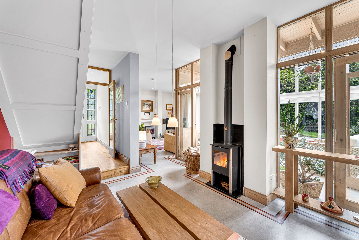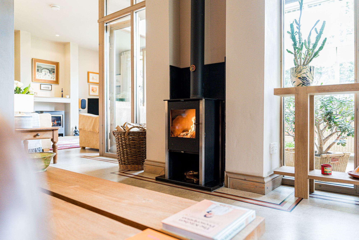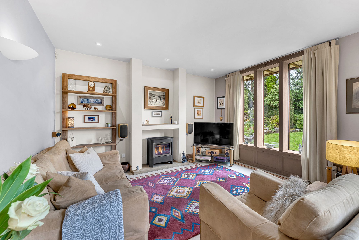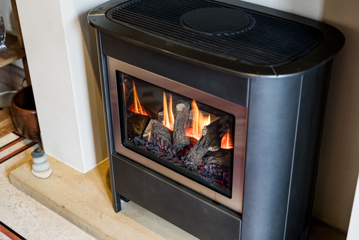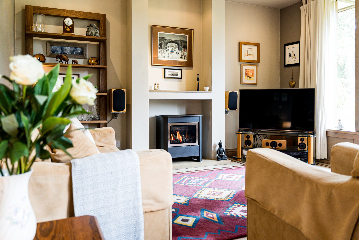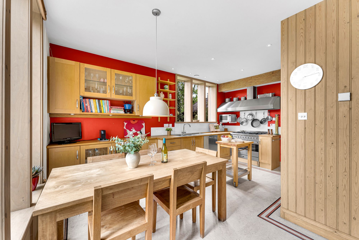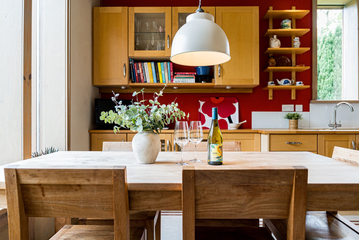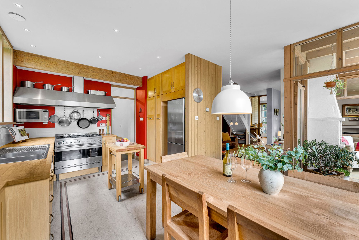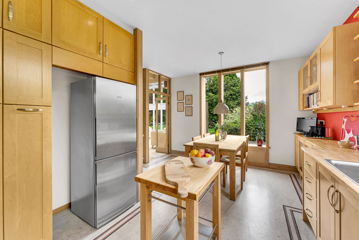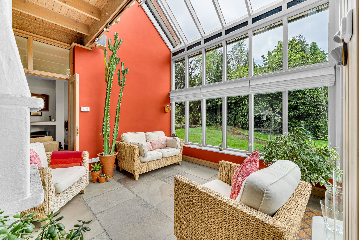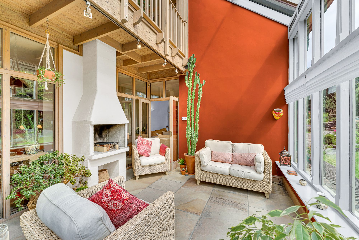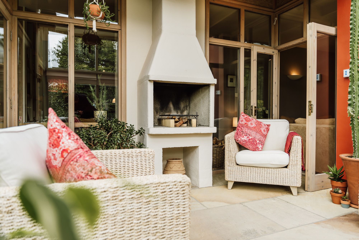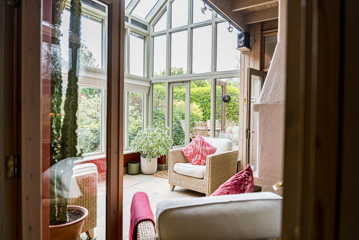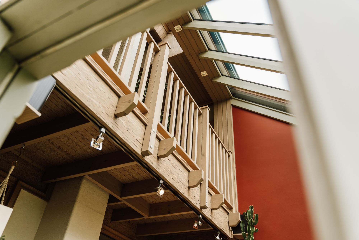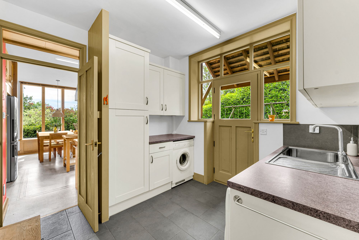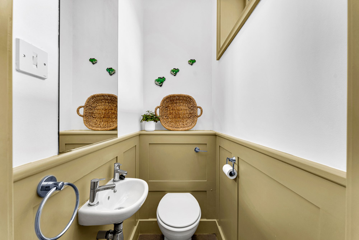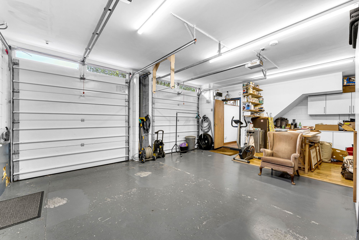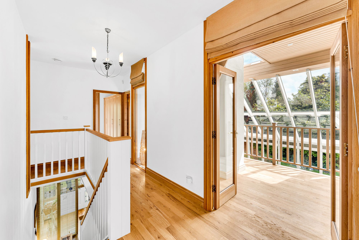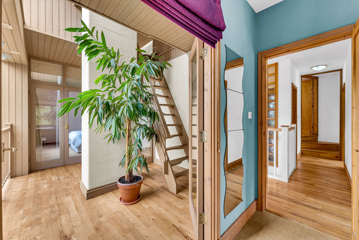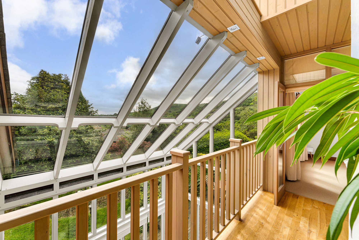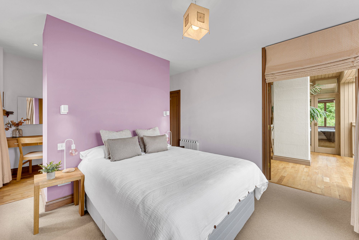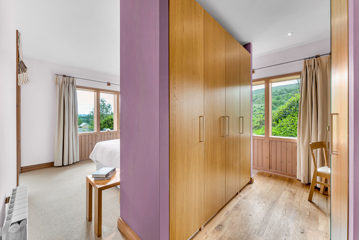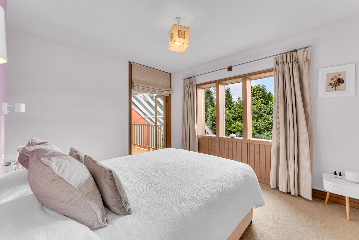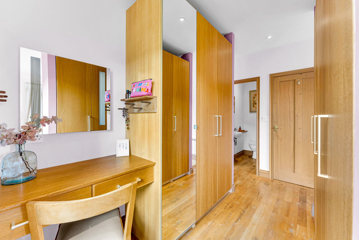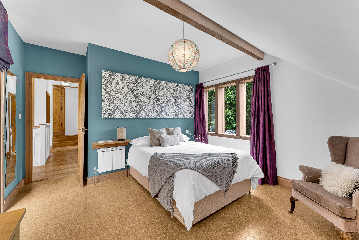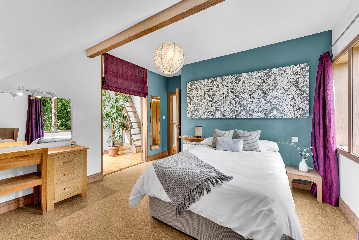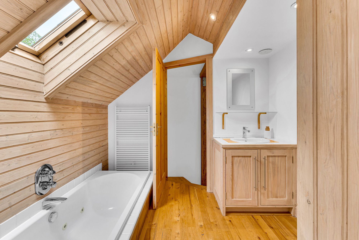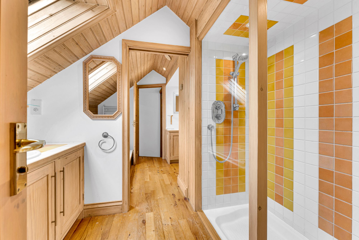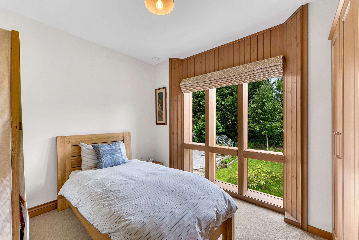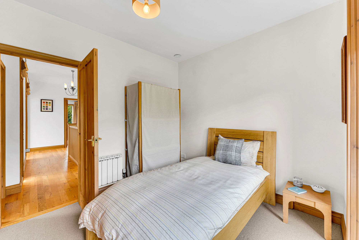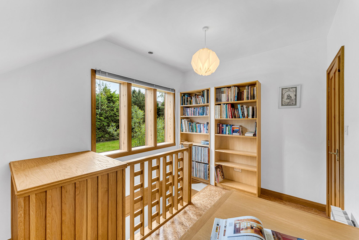4 bedroom
1 bathroom
2 receptions
4 bedroom
1 bathroom
2 receptions
A Rare Find
Introducing 4 Holly Tree Close – an utterly unique, architect-designed eco-home wrapped in beautiful landscaped gardens and backdropped by lush rolling hills and idyllic rural walks. Inspired by the eco timber houses of Canada and Scandinavia, the house was built to fulfil the current owner's vision of an energy efficient eco-friendly family home on the doorstep of breathtaking countryside, excellent schools, and a thriving market town.
The design incorporated ample insulation, underfloor heating, heat recovery ventilation, a condensing boiler with optimised control, solar panel, and lots of natural light and natural materials where possible. For example, cork flooring was chosen over synthetic carpets and underlays, with plastic use kept to a minimum.
Furthermore, the house was oriented due south to maximise solar gain, reducing heating costs and allowing sunshine to flood through the large windows. The patio doors create a lovely indoor-outdoor feel, while the sunroom was fully integrated into the design to aid ventilation. The current owners also developed the garden from scratch to blend harmoniously into the natural, semi-wild landscape.
Welcome to the Idyll
Overall, this amazing three-storey home is functional as well as beautiful, and it’s just as perfect for entertaining family and friends as well as a family home. There’s plenty of room for everyone to park on the large, sweeping driveway behind the double five-bar wooden gates, the substantial double-door integral garage, or the detached garage just ahead.
Drink in the view across the charming mature gardens framing the house, which blends into the natural scenery with its striking stone and timber-clad gabled exterior. Down the centre line, a huge feature window crowns an elegant entrance porch with a wide front door with sunken panels and stained glass to match the surrounding windows.
Step into the spot-lit hallway, where crisp white walls contrast with the the solid oak flooring. Meanwhile, a pale wood-framed glazed door and windows lead into the snug, which can be screened from the hall by fitted Venetian blinds.
Living the Dream
In the snug, a bold red wall picks up the tones in the border framing the heated Marmoleum flooring, which flows into a kitchen and lounge connected by open walkthroughs for easy movement of light and air.
Floor-to-ceiling windows flank a contemporary stove with feature flue, while a deep, full-height built-in bookshelf with integrated cupboards and a wine rack pairs with stylish low pendants and spotlights to create a cosy reading area overlooking the garden.
At the front of the house, a combination of ceiling spots, up-lighters, and expansive chunky framed windows to the garden and sunroom ensure the perfect ambience, whatever the time of day. Set under a stone mantlepiece, a modern gas flame-effect stove is an inviting focal point for peaceful evenings together.
Alternatively, spend lazy afternoons watching the seasons change in the sunroom, where burnt orange walls meet a vaulted glazed roofline joining a galleried landing with huge picture windows with fitted blinds that drink in the sunshine. Stone flooring, French doors to the garden, and glazed double doors into the kitchen keep things cool in the summer – and there’s even a chimney on hand for semi-alfresco barbecuing.
Continue through into a spacious spot lit kitchen and dining area with wrap around wooden shaker style units all bathed in natural light from the tall dual aspect windows.
Stainless steel integrated appliances and features include a Brittania Range Cooker with gas hob and a Panasonic microwave under a large extractor hood, a double sink with a drainer, a dishwasher, and space for a freestanding fridge-freezer. Carry on to find an adjoining utility with a practical porcelain-tiled floor, cream cabinetry, an extra sink, and space for two laundry appliances.
A part-glazed garden door with surrounding windows leads outside, while a modern two-piece WC with feature wall panelling lies on the other side of the utility. There’s also direct access to the integral garage, which is useful when returning home with bags or muddy boots or in winter.
Retreat Upstairs
Return to the snug, taking the carpeted turning staircase as it rises to the first floor, where solid oak flooring matches the architraves, skirting, and handrail to contrast with the bright white walls and bannisters. From here, glazed double doors open to a lovely galleried landing overlooking the sunroom and featuring Scandinavian-style cladding.
Pause to soak in the gorgeous rural scenery as you arrive in the master bedroom – a fantastic-sized double that combines a soft cream carpet and lavender wall tones with huge dual-aspect windows framing yet more stunning countryside. The master also benefits from a large spot-lit dressing room area with fitted wardrobes, a vanity table, and wooden flooring. This leads to a bright study, double bedroom or nursery with built-in storage and shelving.
From here, a couple of steps lead to the shower room, which adjoins the main bathroom by a sliding door, allowing you to separate them both. In here, a wood-clad ceiling with Velux windows echoes the built-in cabinetry, and wooden flooring offsets a large, fully tiled shower enclosure, a luxurious sunken double-ended bathtub, white heated towel rails and two vanity basin units. You’ll also find an integrated cupboard and another separate WC.
Opposite the master, double doors open into bedroom two. Decorated with calming blue tones and lined with sustainable cork flooring, it faces the garden through a broad window and the beamed ceiling slopes to meet in-built shelving to the eaves.
Next door, bedroom three boasts gorgeous cladding on the double window and in-built wardrobes, while a final front-facing bedroom or study enjoys access to the garage/workshop below – ideal for those needing a large home office space.
On the galleried landing, open stairs ascend to a super-spacious top-floor studio with minimalist polished OSB flooring for that loft apartment feel, spot-lit ceiling cladding, and a beautiful gable window offering spectacular views. Integrated book shelving around the stairs and a storage room would make this a great play space, top-floor library, or games area.
A Breath of Fresh Air
Outside, established trees and mature planting screen the garden, which wraps around three sides of the house to maximise the sweeping views and capture the sun throughout the day. The carefully planned design includes several seating areas to the front, side, and rear – walk around to discover paved patios and decking for eating and drinking.
Pretty lawns dotted with shrubs and flowers feel like a continuation of the hills rolling into the distance, while a gravelled area leads to a greenhouse with a paved patio to one side, creating a practical space for tending plants. The detached garage – built to match the house’s exterior and featuring power and lighting – could either remain as a dream workshop with plenty of storage or be converted into a home gym, studio, or annexe if desired.
On Your Doorstep
The Lancashire district of Rossendale is nestled in an area of geological and historical interest. Part of the Forest of Rossendale, which consists of the steep-sided valleys of the River Irwell and its tributaries, its largest centre is Rawtenstall – a buzzing market town just a few minutes’ drive away that has been earmarked for a ten-year £20 million Government investment.
Here, independent shops and boutiques, delis, cafés, and restaurants line the cobbled streets, but there’s also a good range of major supermarkets/discount chains, an M&S Food Hall at the nearby New Hall Hey Retail Park, and a useful NHS hub. The East Lancashire Railway (where you can watch or ride on the lovely steam trains to Bury via Ramsbottom) and the local library, leisure centre, gym, and garden centres are all not far away.
Furthermore, the semi-rural location lends itself to outdoor pursuits. You’ll discover numerous local walks, green spaces and moorland. Many characterful towns (e.g. Bacup, Ramsbottom, Todmorden, Hebden Bridge, and Accrington) and the Ribble Valley/Forest of Bowland are just a short drive away.
Of course, you can explore the wider area to find more peaceful retreats, such as Haslingden Grane, The Pennines, the Healey Dell Nature Reserve and Rooley Moor in Rochdale, the River Irwelland Peel Tower on Holcombe Moor.
To travel and commute around the wider region, hop onto the A56/A682 or the M66 for quick journeys to Manchester, Bury, Burnley, Accrington, Skipton, Preston, Leeds, and Bradford. National railway connections run from nearby Accrington station and Burnley Manchester Road, but you’ll also find numerous bus stops dotted along Burnley Road. Meanwhile, Express buses, including the famous Witch Way, take you 20 miles to Manchester in less than an hour, making the city easily accessible.
Beyond this, you’ll have plenty to do and see in the wider area. Some local cultural highlights include The Whitaker Museum & Art Gallery in Whitaker Park (with café, events, workshops and films); The Helmshore Textile Museum; local brass bands; a Carnegie library, the Irwell Valley Sculpture Trail, and The Halo and Singing Ringing Tree Panopticons.
Active families will also love being within striking distance of Ski Rossendale dry ski slope, Marl Pits Leisure Centre, Golf Kingdom, The Water Ski Academy at Cowm Reservoir, and the sailing club at Clowbridge Reservoir. There are also numerous stables and horse riding facilities, including the Mary Towenley Loop and mountain bike trails at Lee Quarry in Bacup.
There is an excellent choice of schools, nurseries and colleges. Primaries include St. Paul’s Church of England, Alder Grange and Bright Futures Nursery School. You’ll also find many alternatives nearby, including Bacup and Rawtenstall Grammar School, Accrington and Rossendale College, and a specialist autism school.
4 HOLLY TREE CLOSE-208
Snug
Sun Room
4 HOLLY TREE CLOSE-108
4 HOLLY TREE CLOSE-204
Porch
Porch
Snug
Snug
Snug
Snug
Lounge
Detail
Lounge
Kitchen
Kitchen
Kitchen
Kitchen
Sun Room
Sun Room
Sun Room
Detail
Detail
Utility
WC
Garage
Landing
Landing
Detail
Bedroom 1
Bedroom 1
Bedroom 1
Bedroom 1
Bedroom 2
Bedroom 2
Bathroom
Bathroom
Bedroom 3
Bedroom 3
Study/ Bedroom 4
