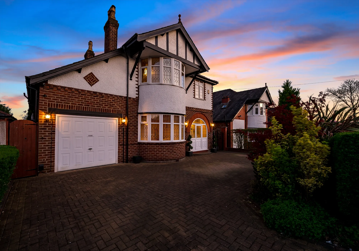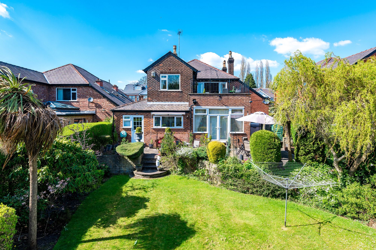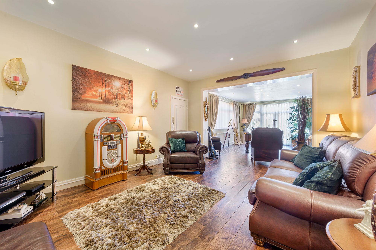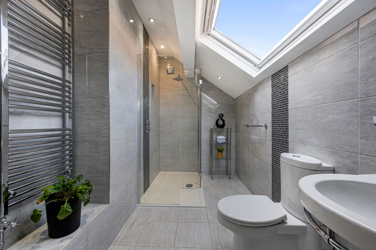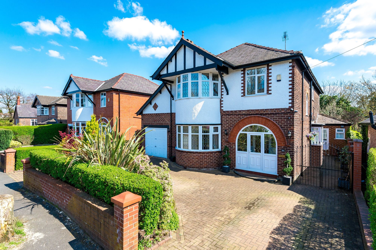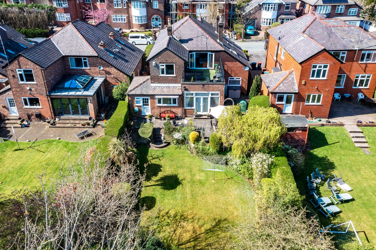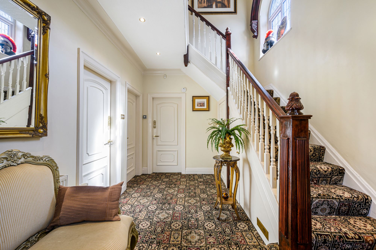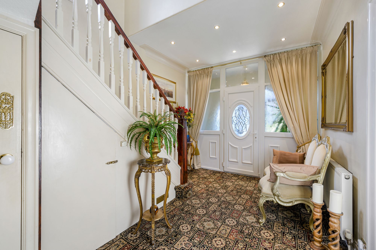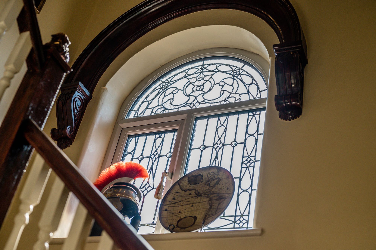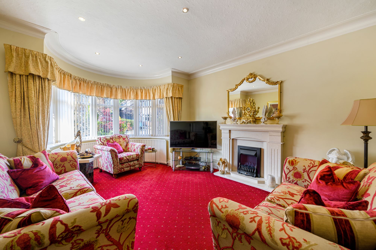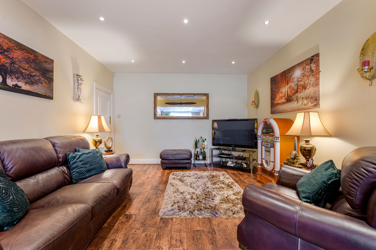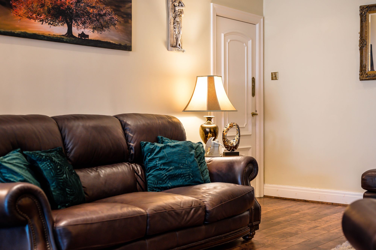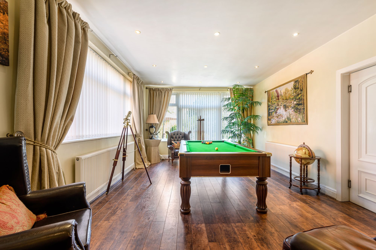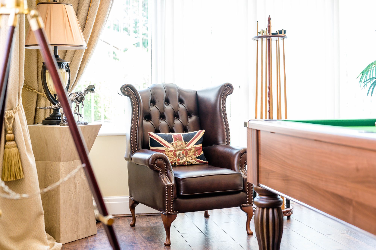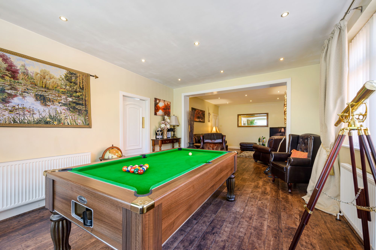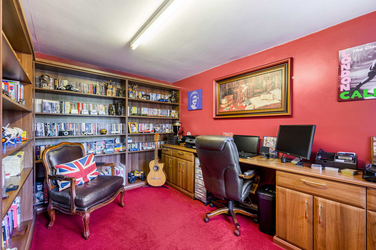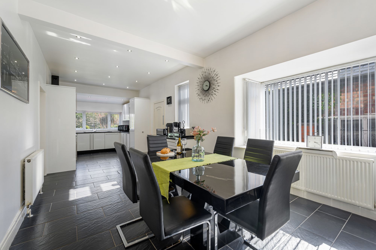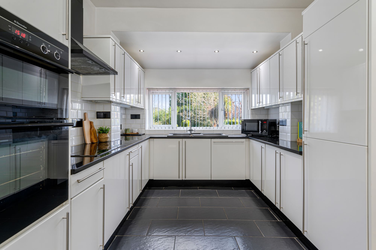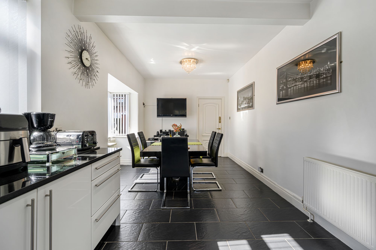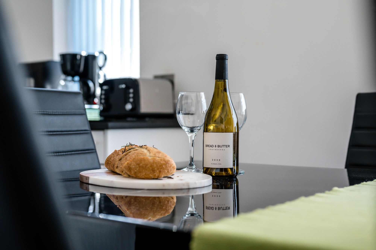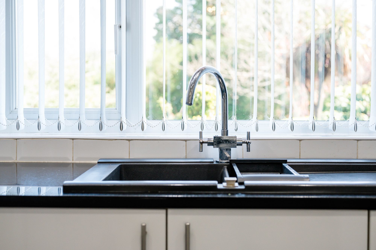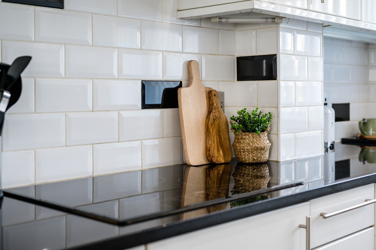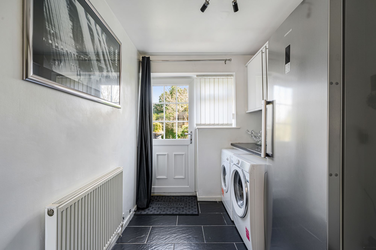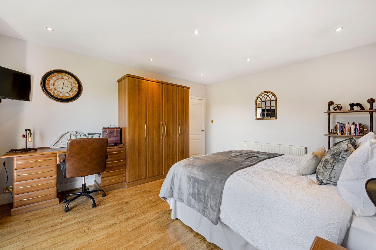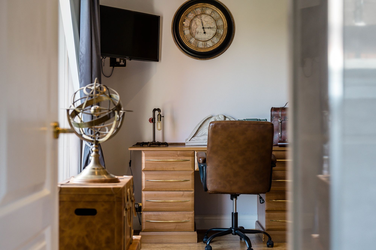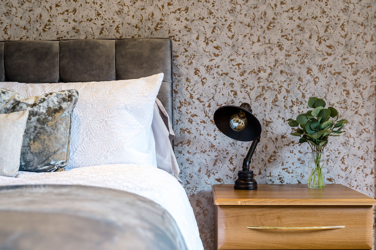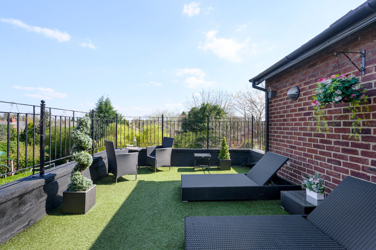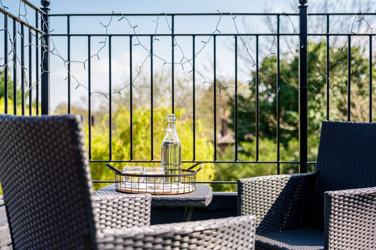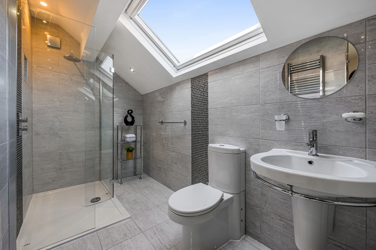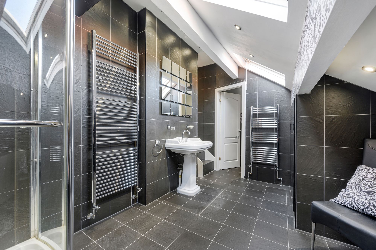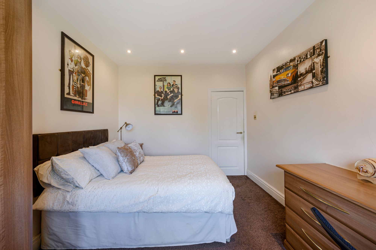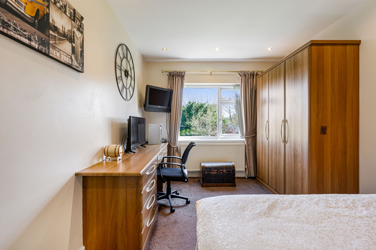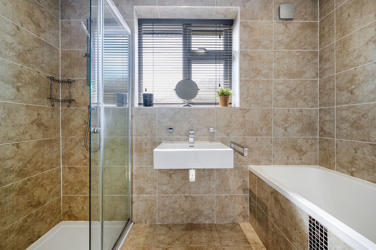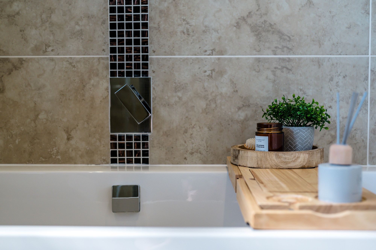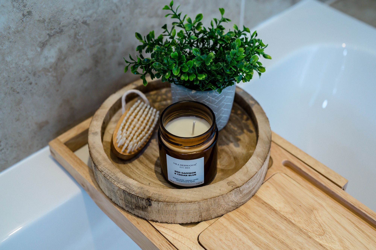4 bedroom
3 bathroom
3 receptions
4 bedroom
3 bathroom
3 receptions
*CHECK OUT THE VIDEO TOUR*
A Rare Opportunity
Tucked away in one of Prestwich’s most sought-after streets, this bright and spacious detached four-bedroom residence has a family-friendly layout and a beautiful yet practical enclosed rear garden.
The current owners have made many thoughtful improvements since 2009, which included converting several spaces, creating a big block-paved driveway, adding the rooftop terrace, and replacing all the windows and doors to the front.
Welcome Home
Built in the 1930s, the property’s brick-built exterior bears the hallmarks of the Arts-and-Crafts-inspired design of the era, from its full-height bow window to its prominent mock Tudor gable, brick detailing, and semi-circular entrance.
You’ll find plenty of parking outside on the in-and-out block-paved driveway (screened by low brick walls and neatly clipped hedgerow) and more space in the garage.
Brightened by recessed downlights, a large and elegantly decorated reception hallway awaits you inside. Here, panelled doors and a high coved ceiling meet a new wooden staircase to match the detailing around the decorative half-landing window. There’s storage beneath for your coats and shoes.
Easy Living
A gorgeous, sweeping bow window with a curved radiator beneath dominates the lounge to your left, while a coved ceiling adds a touch of grandeur that’s complemented by the majestic stone surround to the gas fireplace.
Behind the lounge is another fantastic family area. Currently divided into a living room and a dual-aspect games space that opens to the garden via glazed double doors, this huge reception is pulled together with dark wood flooring and recessed downlights. To one side, a door leads into a fully fitted study overlooking the rear.
Entertain in Style
Come through into the dining kitchen, where glossy white cabinetry and a metro-tiled splashback pair with black granite worksurfaces and floor tiles to create a stylish, monochromatic backdrop for family mealtimes and parties.
Recessed downlights and windows to the side and rear, including a box bay, brighten a generous dining area, while integrated appliances include an Electrolux double oven, an electric hob with an extractor hood, and a concealed double fridge and dishwasher.
Beyond the kitchen is a handy utility with cupboards and space for two laundry appliances under the counter. Additionally, the room offers space for a freestanding appliance, which is currently occupied by a large freezer. Doors on either side allow access from the garden and the front side return, and there is also access to a cloakroom/WC.
Retreat Upstairs
Returning to the hallway, take the carpeted staircase to the first floor, where you can access a large, part-boarded loft.
Let’s begin in the balcony bedroom, which as the name suggests, opens onto a gorgeous rooftop terrace via glazed French doors. With low-maintenance artificial grass underfoot and iron railings, it’s the perfect spot to enjoy an evening drink while keeping an eye on the kids playing in the garden below.
The bedroom features neutral décor, high-quality wallpaper and laminate flooring, a fitted desk and double wardrobe, recessed downlights and a TV point. In the adjoining en suite, a Velux window overlooks fully tiled luxury in the form of a walk-in rainfall shower complemented by a modern white suite and a chrome heated towel rail.
Meanwhile, the front bedroom enjoys lots of natural light thanks to that fabulous bow window, with light paintwork to the coved walls and a cream carpet offsetting a corner of fitted wardrobes and drawers.
This double comes with a supersize en suite with attractive tiling, a big corner shower, a traditional-style pedestal basin and two chrome heated towel rails, illuminated by Velux windows and recessed downlights. There’s also an adjoining toilet.
Two further double bedrooms lie to the front and rear and share a family bathroom with hotel-spa-style tiling, a double-ended bathtub, a separate walk-in shower, a wall-mounted basin and a toilet.
Al Fresco
Outside, an extensive raised terrace filled with flower borders steps down onto a neat lawn enclosed by clipped hedges, mature shrubs, and trees – all served by an electrical point and a cold water tap. The overall effect feels private and spacious yet manageable, so it’s ideal for families.
Round to the side is a handy storage area with a flower bed that you can use as a herb or vegetable garden, with gated access to the front drive just beyond. You can also access the front side return and driveway directly from the utility room.
In the Neighbourhood
Prestwich is a town in Bury, Greater Manchester, conveniently located just 3.3 miles north of Manchester city centre, 3.1 miles north of Salford and 4.7 miles south of Bury. The area has a diverse range of shops, supermarkets, pubs, bars, restaurants, and bakeries, making it a great place to explore. There are also plenty of open green spaces to enjoy, including parks and a championship standard golf course at Heaton Park, which hosts events throughout the year.
Getting around is a breeze, thanks to the four local Metrolink tram stations and numerous bus routes connecting the town to the wider area. The M60 ring road grants easy access to the motorway network surrounding Manchester.
Education-wise, several well-rated primary schools sit within walking distance or a short drive, plus four secondaries (including two faith schools) and two colleges in Bury. Independent options are also available nearby.
Front Dusk
Rear Looking Back
Living Room
En Suite 2
Front Daylight
Aerial
Hallway
Hallway
Stained Glass Window
Lounge
Living Room
Living Room
Games Room
Games Room
Games Room
Study
Kitchen/Diner
Kitchen/Diner
Kitchen/Diner
Kitchen/Diner
Kitchen/Diner
Kitchen/Diner
Utility Room
Bedroom with Balcony
Bedroom with Balcony
Bedroom with Balcony
Bedroom with Balcony
Balcony off Bedroom 2
Balcony off Bedroom 2
En Suite 2
Bedroom 1
Bedroom 1
En Suite 1
En Suite 1
Bedroom 3
Bedroom 3
Bedroom 4
Main Bathroom
Main Bathroom
Main Bathroom
