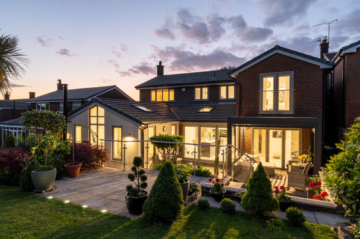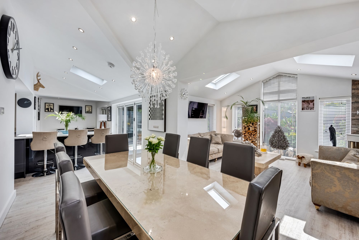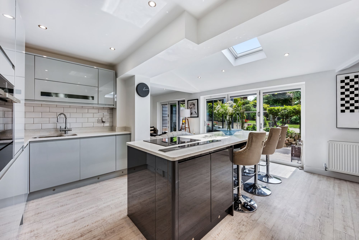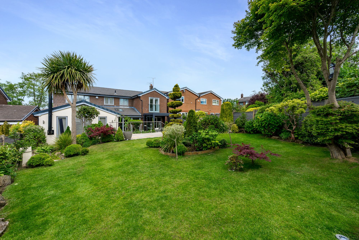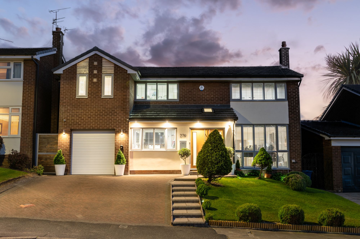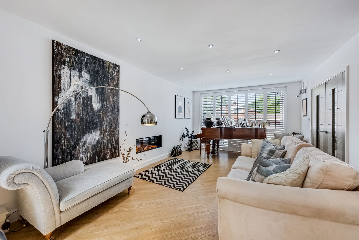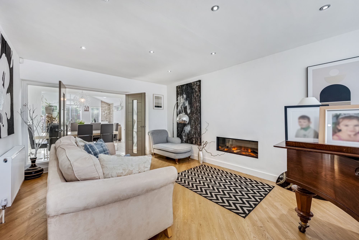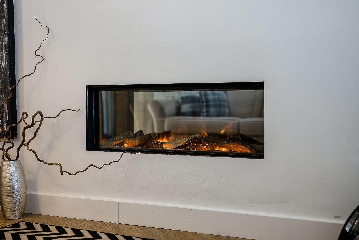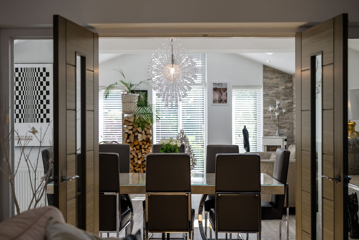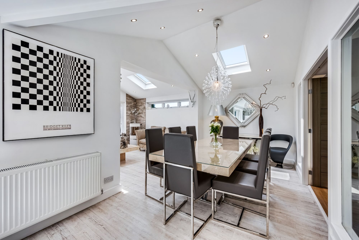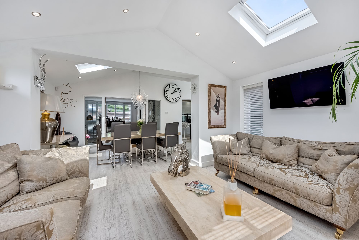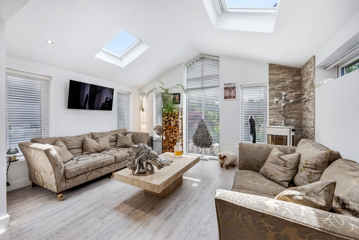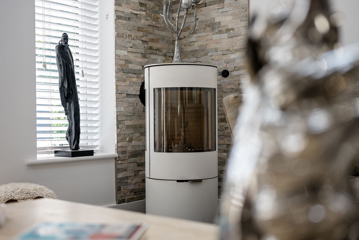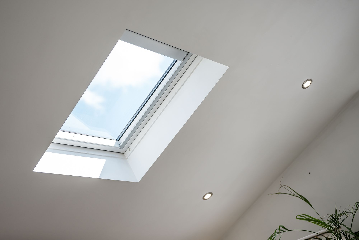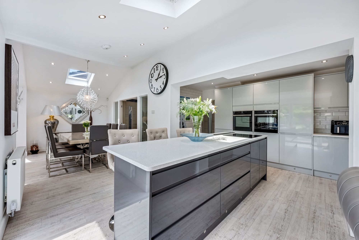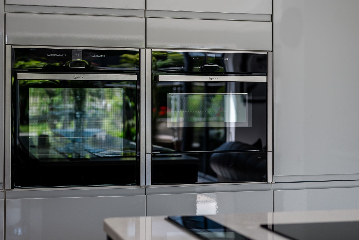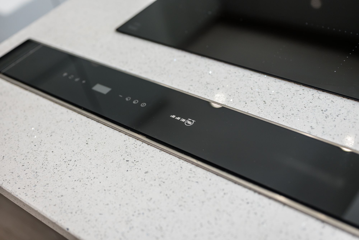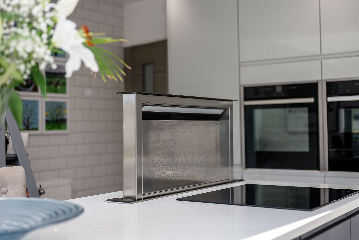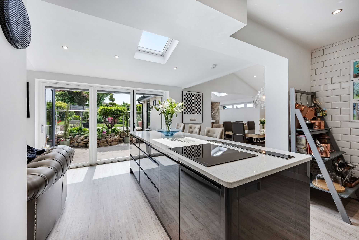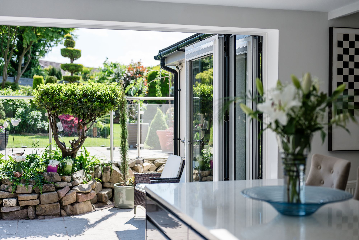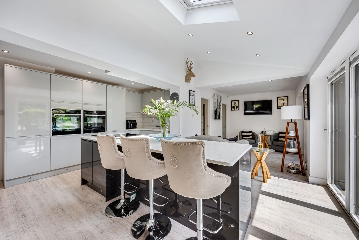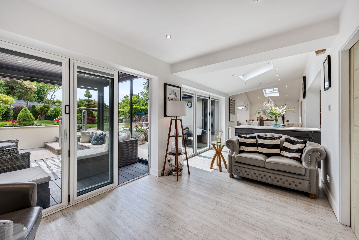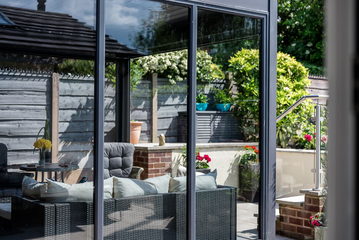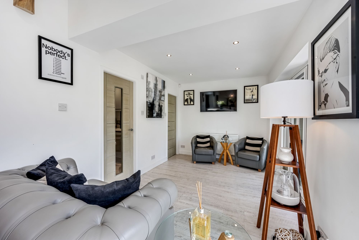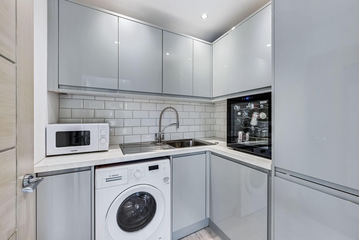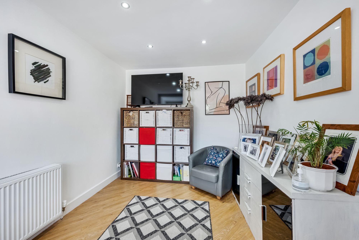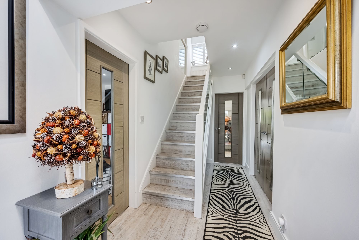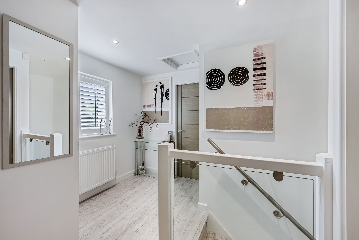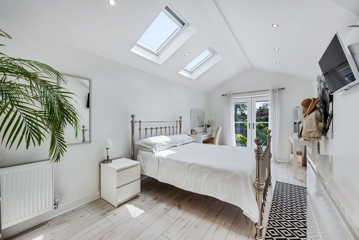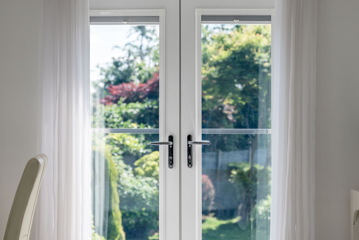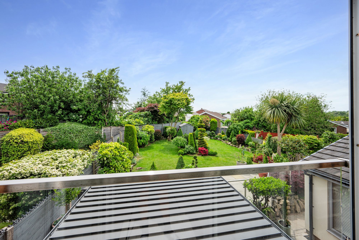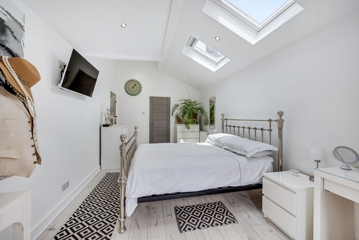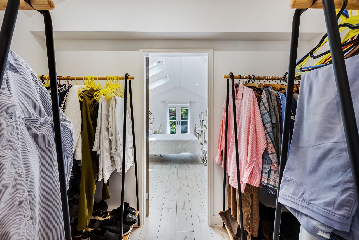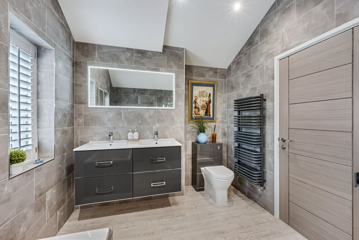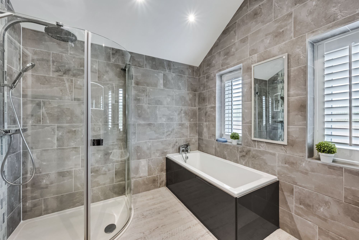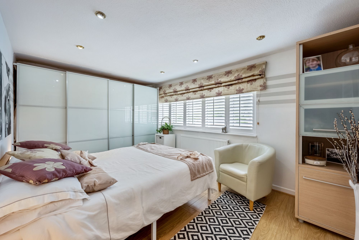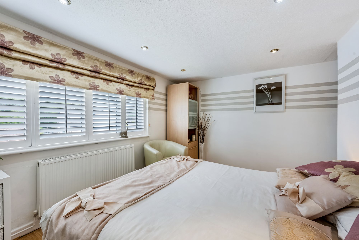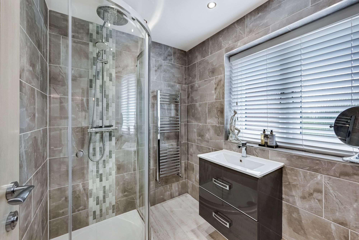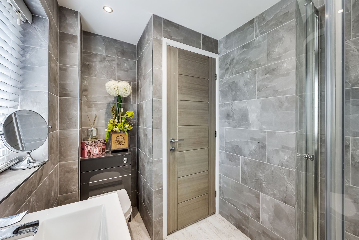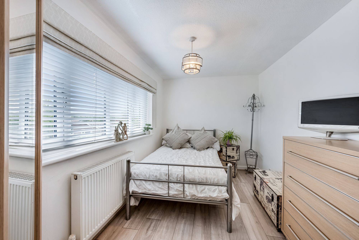4 bedroom
2 bathroom
3 receptions
4 bedroom
2 bathroom
3 receptions
270 Sunny Bank Road, Bury, BL9 8LA
SEE THE VIDEO TOUR FOR THIS PROPERTY
Substantially Extended and Upgraded
Beautifully reimagined and extensively upgraded by an award-winning architect in 2018, this four-bedroom detached home offers a rare blend of contemporary design, advanced technology, and family-friendly living in a sought-after part of Bury. Set just a mile from the Whitefield Metrolink and close to excellent schools, shops, restaurants, and healthcare facilities, the location couldn’t be better for families.
The architectural redesign focused on creating a peaceful, light-filled layout that maximises the home’s south-facing garden while eliminating road noise through double-glazed windows. As part of the transformation, the entire roof was replaced, and the rear of the house was restructured to create a spectacular open-plan kitchen, living area, and orangery – all opening onto the garden via sleek bifold doors. Two additional reception rooms provide flexible space for work or relaxation, while the home is served by two stylish bathrooms and a guest WC.
Every inch of the property reflects attention to detail and quality, from the Texecom security & alarm system and Nest-controlled heating to the fully hardwired Ethernet network delivering fast, reliable internet to every room – ideal for streaming, gaming, and working from home. Four exterior surveillance cameras – app and internet-controlled, including 10-day recording review – are also in place.
Welcome to the Sunny Side
The property is set well back from the road behind a generous block-paved driveway, offering parking for several vehicles. Gently sloping steps rise alongside a neat front lawn, leading to a striking double front door framed by a handsome brick frontage and stylish exterior lighting that gives a smart, welcoming first impression.
The enlarged and fully insulated replacement garage provides versatile additional space and includes a radiator, making it suitable for parking, storage or as a workshop. A professionally installed electric vehicle charging point is also in place, currently delivering up to 7kW with the capacity for faster 11kW charging thanks to the robust existing electrical infrastructure.
Family Centred Living
In the large hallway, contemporary part-glazed internal doors complement the Karndean flooring, which continues along with the white walls and spot-lit ceilings throughout the open-plan living and dining areas and up the stairs to the landing.
To your left lies a bright snug, which doubles as a playroom or home office. Across the hall, double doors open to the living room, where floor-to-ceiling windows sport new frames and fitted shutters, which are seen throughout the house. With another set of double doors opening to the kitchen and a Bluetooth-enabled e-touch living flame electric fire, controlled via a smartphone app, it has a great flow for parties and yet works equally well as a cosy winter retreat.
The Wow Factor
The rear of the property has been transformed into a stunning, high-end dining kitchen and living space culminating in a substantial orangery boasting a floor-to-ceiling apex window. Above, vaulted ceilings with Velux windows and electric solar blinds featuring heat-resistant elements create a bright, airy, and temperature-controlled atmosphere for year-round gatherings, parties, and everyday family life.
Meanwhile, two sets of bifold doors frame the south-facing garden, where a stylish modern glass and stainless-steel balustrade draws the eye. The kitchen is fitted with a host of glossy grey handless cabinetry (with white granite tops and metro-tiled splashbacks) facing a huge central island bar. Eat here or in the dining area, which currently houses an eight-seat marble table under a beautiful crystal pendant, or take drinks and nibbles onto the terrace.
Integrated appliances and features include two Neff ovens (one a combi-oven and microwave) and a Neff induction hob with an electric retractable extractor fan. You’ll also find a Franke boiling water tap and a concealed dishwasher and fridge-freezer.
Continue into the triple-aspect orangery – a light-drenched seating area with a point for a wall-mounted television and warmed by a custom-ordered RAIS Danish manufactured Stainless Steel log fire. This provides fully adjustable heat and is easily maintained due to its custom chimney.
On your way to the utility, you’ll pass through another lounge area with a wall-mounted television . Designed to match the kitchen, the utility includes a sink, a drinks fridge and space for a laundry appliance, as well as an Insinkerator. Next to this lies a modern two-piece lavatory with a metro-tiled splashback.
The Journey Continues
Return to the hallway, taking the statement staircase, with its remodelled glass and metal bannister, to a spacious landing overlooking the garden. Running the length of the extension, the spot-lit south-facing master features contemporary décor to reflect the sun streaming in through the French doors and the Velux windows punctuating the vaulted ceiling. Solar-powered electric blinds provide heat resistance for comfort, while garden views abound from the Juliet balcony.
There’s a point for a mounted television here, plus access to a walk-in wardrobe which leads directly to a large en suite bathroom. Luxuriously tiled, this private escape is fitted with a bath, a rainfall shower, a double wall-hung vanity basin unit with an LED mirror above, and a concealed cistern toilet next to a chic heated towel rail.
You’ll also find two spot-lit double bedrooms with pared-back décor and wood-effect flooring , with one benefitting from a bank of modern fitted wardrobes. Similarly presented, the final bedroom is a good-sized single that would make a lovely nursery or home office.
These rooms share a spot-lit family shower room, tiled to echo the master suite. Warmed by a chrome heated towel rail, it’s finished with a rainfall shower enclosure, a high-gloss wall-hung vanity basin unit, and a stylish concealed-cistern loo.
Step Outside
The beautifully landscaped south-facing garden is a standout feature of the home, designed for relaxation and entertaining. Bifold doors from the kitchen open onto a sheltered decked seating area beneath a pergoda – perfect for al fresco dining or unwinding in the shade. From here, a paved terrace flows up a few steps with a glass-and-steel balustrade to a sunny, elevated seating spot that enjoys open views across the garden.
The large, immaculate lawn is enclosed by high fencing for privacy and framed by rock-edged flower and shrub borders bursting with colourful planting, mature trees, and carefully clipped topiary. A central flowerbed with sculpted topiary brings structure and symmetry, enhancing the garden’s elegant layout. To the front, a well-kept lawn dotted with ornamental shrubs adds to the home’s kerb appeal, creating a seamless connection between the smart exterior and the vibrant outdoor spaces.
Out & About
Unsworth is a village just seven miles north of Manchester and four miles south of Bury – a historic mill town on the River Irwell boasting a famous 600-year-old open-air market. Bury combines a range of modern amenities, such as supermarkets, shopping centres and eateries, with cultural and ancient landmarks, brought to life in its local museums and the heritage East Lancashire Railway, which runs to Heywood, Ramsbottom and Rawtenstall.
Closer to home, you’ll find shops along and at the end of Sunny Bank Road, including bakeries, takeaways, pubs and eateries, a convenience store and a service station. The current owners recommend The Dog Haus Brasserie and L’Aquila Italian Restaurant (three and seven minutes’ walk away, respectively), and the Queen Ann Inn for pizza. Nearby, an 18-hole semi-moorland course and a beautiful Georgian clubhouse await at Bury Golf Club. Whitefield is also home to some fantastic restaurants, so it’s a great place to pop out for an evening meal.
A five-minute drive will take you to Hollins Vale – a nature reserve promising lovely walks and wildlife spotting – Whitefield Park (great for the kids), and Heaton Park, which spans 600 acres and includes a championship golf course, farm animals, and play areas. Beyond this, you’ll discover numerous footpaths for family wanders and dog walks nearby.
Slightly further afield, the Peak District National Park and the Forest of Bowland Area of Outstanding Natural Beauty offer the ultimate escape, while beautiful coastline and seaside fun at Blackpool is reachable in around an hour.
Getting Around
Sunny Bank Road is only a short drive from the Bury Metrolink and Bus Interchange and a mile from the Whitefield tram stop. It also benefits from easy access to the M66 and the M60 around Manchester City Centre (25 mins), where you’ll find rail services to London Euston in around two hours. Alternatively, Bolton is just 20 minutes away.
Schools
On your doorstep are several Ofsted-rated ‘Good’ primary schools, while the equally well-rated Unsworth Academy and Brookhaven Special School are a 5 minute walk away, with Whitefield Jewish Primary only a 2 minute walk away. In addition, Bury Grammar School is just a 10-minute drive.
Disclaimer
All descriptions, images, videos, plans and other marketing materials are provided for general guidance only and are intended to highlight the lifestyle and features a property may offer. They do not form part of any contract or warranty. Any plans shown, including boundary outlines, are for illustrative purposes only and should not be relied upon as a statement of fact. The extent of the property and its boundaries will be confirmed by the title plan and the purchaser’s legal adviser. Whilst every effort is made to ensure accuracy, neither Burton James Estate Agents nor the seller accepts responsibility for any errors or omissions. Prospective purchasers should not rely on these details as statements of fact and are strongly advised to verify all information by inspection, searches and enquiries, and to seek confirmation from their conveyancer before proceeding with a purchase.
Twilight
Kitchen/Dining/Living
Kitchen/Dining/Living
External
Twilight
Living Room
Living Room
Detail
Detail
Kitchen/Dining/Living
Kitchen/Dining/Living
Kitchen/Dining/Living
Detail
Detail
Kitchen/Dining/Living
Detail
Detail
Detail
Kitchen/Dining/Living
Detail
Kitchen/Dining/Living
Kitchen/Dining/Living
Detail
Kitchen/Dining/Living
Utility Room
Snug
Hallway
Landing
Bedroom 1
Detail
Detail
Bedroom 1
Closet
En Suite
En Suite
Bedroom 2
Bedroom 2
Shower Room
Shower Room
Bedroom 3
