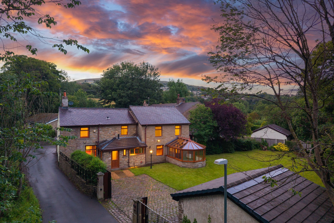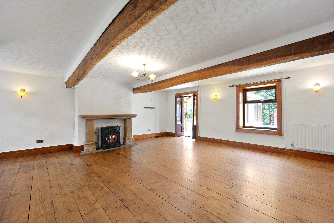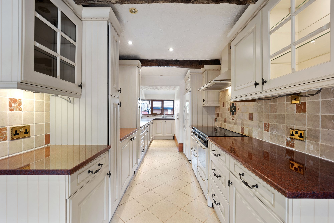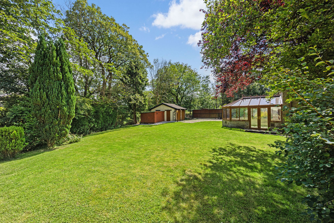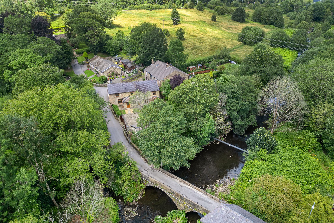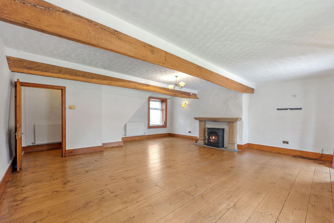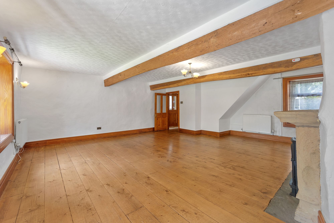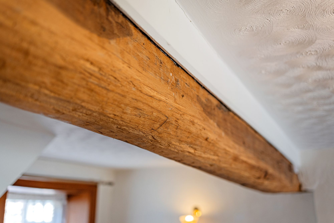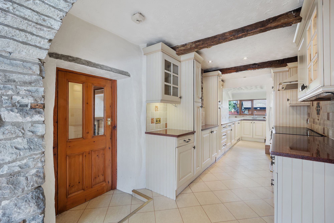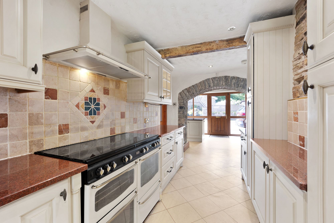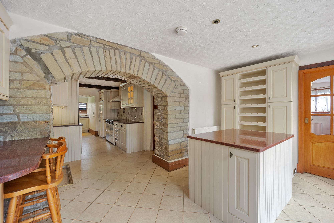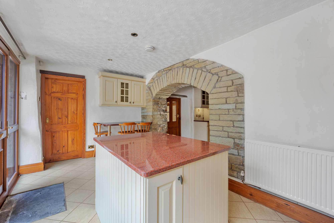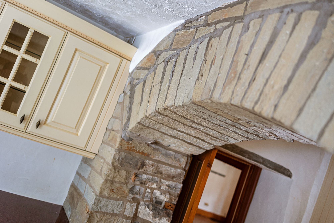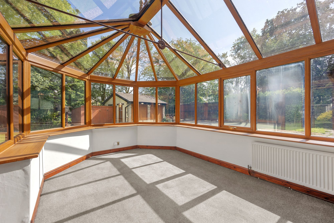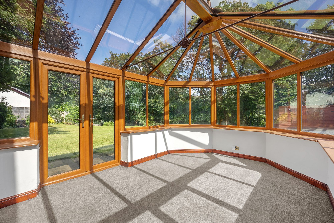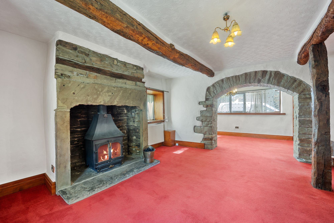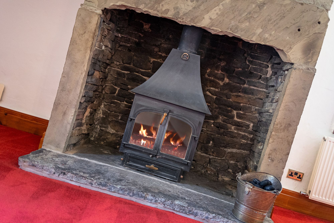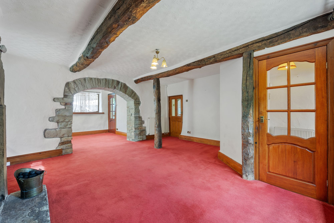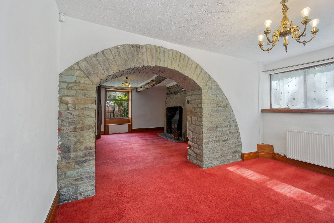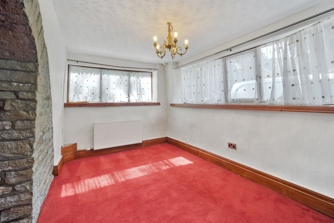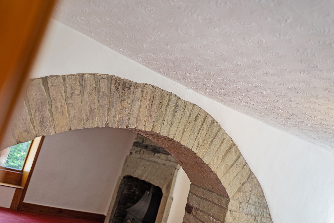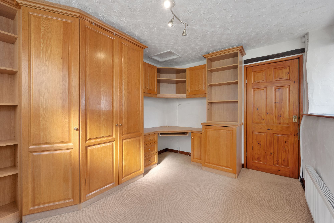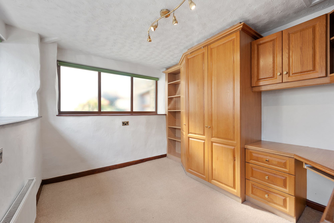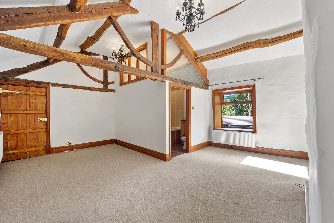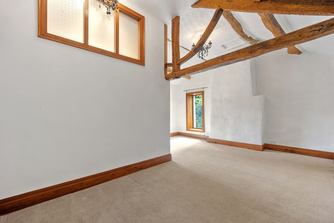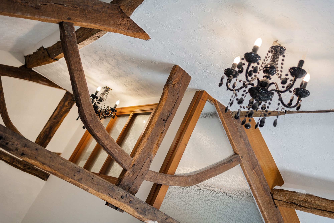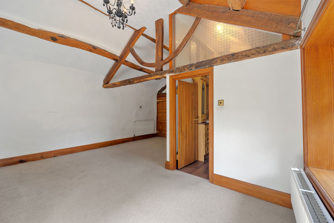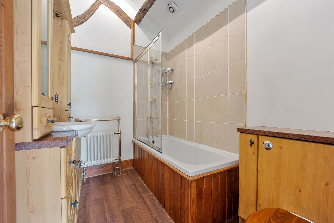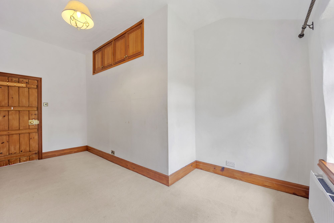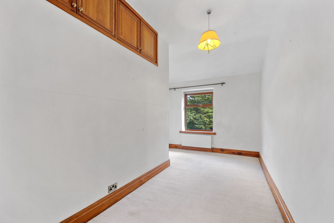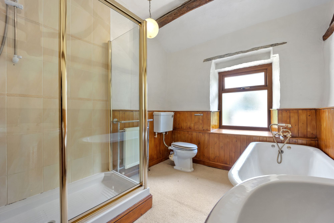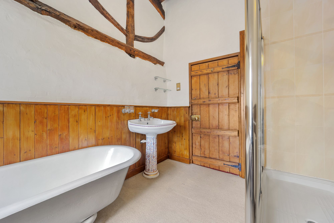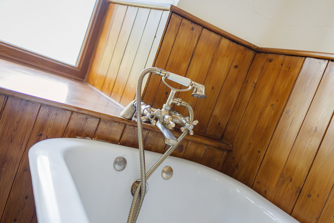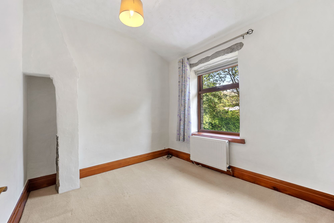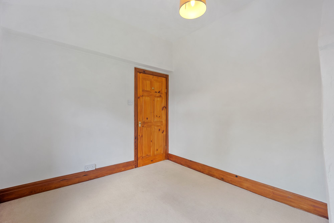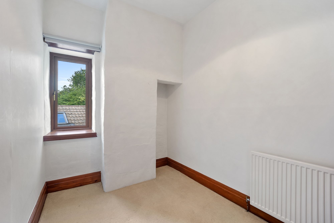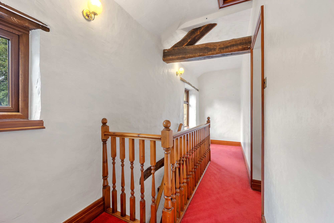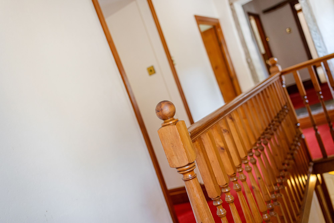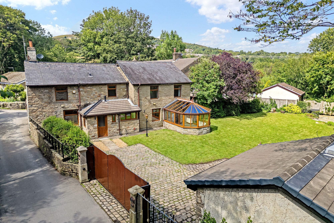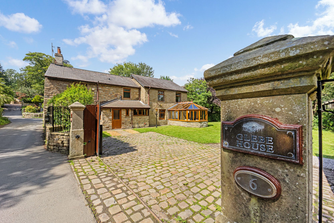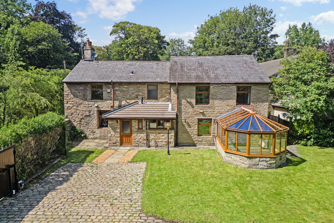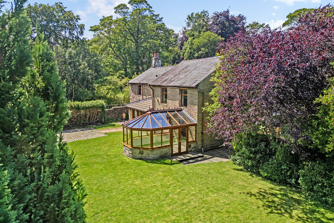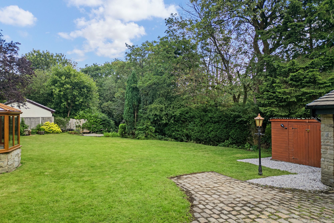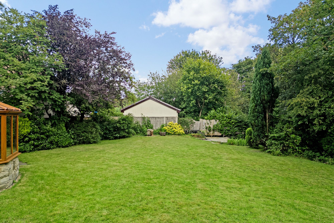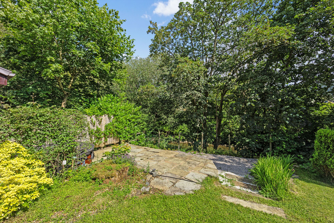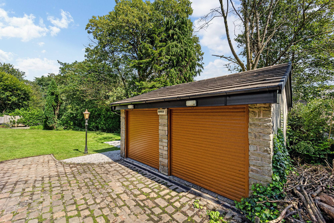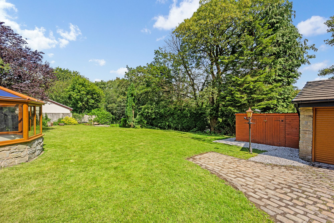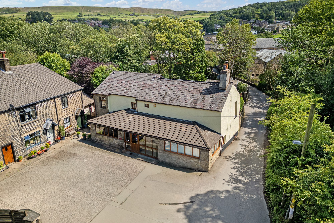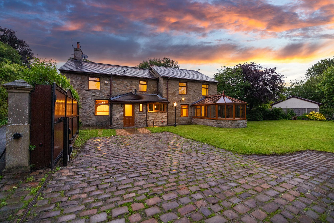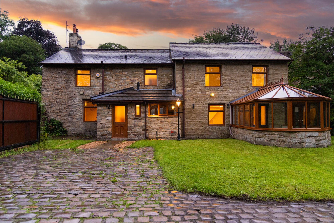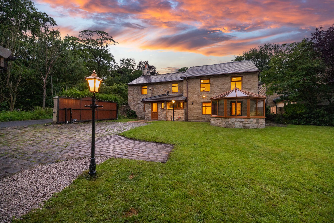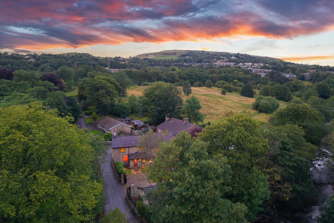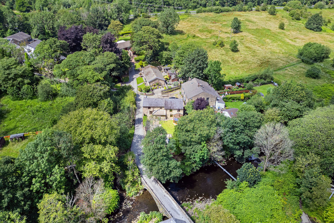4 bedroom
2 bathroom
3 receptions
4 bedroom
2 bathroom
3 receptions
Glebe House, 6 The Holme, BB4 6JQ
SEE THE VIDEO TOUR FOR THIS PROPERTY
Welcome to Glebe House
This handsome stone-built period residence lies in the peaceful hamlet of Townsend Fold, offering the best of both worlds: period character and family-friendly modern comfort, all just moments from excellent schools, shops, and motorway links.
Inside, its original beams and thick stone walls speak to its heritage, while thoughtful updates – including a master en suite, a fitted study, and a Yorkstone riverside patio – ensure it meets the needs of modern life. Whether you’re relaxing in the winter lounge beside the log burner, entertaining in the expansive open-plan kitchen, or spilling out into the conservatory and garden for summer parties, this is a home you’ll enjoy throughout the seasons.
An Idyllic Riverside Setting
Cross a charming bridge overlooking the river to find Glebe House, tucked in mature, tree-filled grounds just a stone’s throw from neighbouring farmland. Electric gates open to a spacious block-paved driveway, with more parking in a detached garage accessed by electric doors. Traditional-style lampposts illuminate the evening return home and complement the characterful stone exterior, which blends harmoniously into the leafy landscape surrounding the house.
Relaxed Living Spaces
Step through the part-glazed oak front door to enter a bright hallway with useful in-built storage and access to a two-piece WC. Beyond, you’ll discover the second lounge, which features original beams dating back to the 1830s and an impressive stone fireplace framing a cosy log burner. An excellent size and brightened by dual-aspect windows, one with an in-built seat, it’s the perfect family hideaway during the winter months.
The wooden skirtings and white walls continue into the dining room beyond the dramatic stone archway. Here, a chandelier fitting and dual-aspect windows create a bright, airy atmosphere for mealtimes and gatherings. On the other side of the kitchen, you’ll find a dual-aspect, spot-lit study, which has been fitted with a cream carpet and wooden office furniture, such as a desk, cupboards, and shelves – ideal for working from home away from the household hubbub. Alternatively, the space could be repurposed as a downstairs guest bedroom if desired.
The final reception room faces the rear of the house. Once again, it boasts fabulously generous proportions and original beams, all warmed by a sleek gas stove framed by a stone mantelpiece. White walls offset the wide floorboards underfoot, while large front and rear windows draw in an abundance of natural light. A chandelier complements the wall lights, creating a relaxed evening glow, with the party atmosphere further enhanced by double doors opening to a beautiful oak -framed conservatory. Lined with a practical grey carpet and featuring French doors that open to the garden, the sun-drenched conservatory is a wonderful place to unwind throughout the year, taking in the seasonal views.
A Kitchen Designed for Families
At the heart of the home, the open-plan kitchen and breakfast room form a bright, sociable space that connects to the front via dual-aspect windows and a glazed front door. Cream floor tiles run underfoot, complementing the abundance of classic white shaker-style cabinetry, while a stone-tiled splashback adds warmth and texture.
Characterful ceiling beams and exposed stonework anchor the room in its heritage, subtly balanced by ceiling spotlights and a practical layout. The kitchen is well-equipped with a range cooker and extractor hood, a double sink, and space for an American-style fridge-freezer. Toward the rear, a dedicated breakfast area centres around a relaxed bar and island – the perfect place to start the day or gather with friends and family.
Sweet Dreams
Upstairs, the lovely oak detailing and beams continue on the bright and spacious landing, which links to all four bedrooms and the family bathroom via gorgeous barn-style doors. Bedrooms two and three are good-sized doubles, painted in a soft white and lined with cream carpets for a restful feel, while bedroom four offers a generous single space finished in the same calming palette.
These share a large family bathroom trimmed with charming beams and wooden panelling. Warmed by a period-style heated towel rail, it offers luxury in the form of a roll-top bath with traditional-style tapware and a walk-in double shower. A decorative pedestal basin and low-level toilet complete the sanitaryware.
Finally, you’ll discover the master suite, where beams grace an impressive, vaulted ceiling adorned with elegant chandeliers. Decorated to match the other bedrooms and brightened by big front and side windows, it enjoys lovely views over the garden. The master also benefits from a part-tiled, beamed en suite. It’s warmed by a period-style towel rail and fitted with a glass-screened shower over the bath, a stripped wood vanity basin unit with matching mirrored cupboards above, and a concealed cistern toilet.
A Tranquil Haven
Step through the French doors from the conservatory into a wonderfully private garden – a serene, leafy retreat bordered by mature trees and shrubs that create a sense of calm and seclusion. A sweeping lawn stretches from the gated driveway to a generous Yorkstone patio beside the river, where the gentle sound of flowing water sets a peaceful backdrop for quiet moments or lively gatherings.
Though expansive enough for children to roam freely, the garden’s thoughtful design and planting make it easy to care for – ideal for summer entertaining, lazy afternoons, and crisp autumn days alike. You’ll also find gated access to the rear for easy movement around the house.
Out & About
Townsend Fold is a small, tranquil village in Rossendale. Rooted in its 17th-century farming origins, it maintains a charming rural appeal with stone-built homes clustered around quietly scenic lanes. Today, it remains surrounded by gently rolling countryside and a close-knit community, supported by local amenities such as the popular Whitchaff Inn.
Part of the Forest of Rossendale, which consists of the steep-sided valleys of the River Irwell and its tributaries, the area’s largest centre is Rawtenstall – a buzzing market town just a few minutes’ drive away that has been earmarked for a ten-year £20 million Government investment.
Here, independent shops and boutiques, delis, cafés, and restaurants line the cobbled streets, but there’s also a good range of major supermarkets/discount chains, an M&S Food Hall at the nearby New Hall Hey Retail Park, and a useful NHS hub. Our local sellers also recommend the East Lancashire Railway (where you can watch or ride on the lovely steam trains to Bury via Ramsbottom) and the local library, leisure centre, gym, and garden centres.
Beyond the lovely riverside walks accessible from the garden, the surrounding landscape offers a wealth of opportunities for walkers and nature lovers. Holcombe Hill rewards hikers with sweeping views across the Rossendale Valley and features the imposing Peel Tower at its summit. Lee Quarry, located near Bacup, offers more rugged terrain, making it popular with both walkers and mountain bikers. A little further afield, Entwistle and Turton Reservoirs provide scenic waterside paths that loop through woodland, while the walk around Greenbooth Reservoir combines peaceful views with well-maintained trails.
Active families will also love being within striking distance of Ski Rossendale Dry Ski Slope, Marl Pits Leisure Centre and Garden Centre, Golf Kingdom, The Water Ski Academy at Cowm Reservoir, and the sailing club at Clowbridge Reservoir.
Getting Around
To travel and commute around the wider region, hop onto the A56/A682 or the M66 for quick journeys to Manchester, Bury, Burnley, Accrington, Skipton, Preston, Leeds, and Bradford. National railway connections run from nearby Accrington and Entwistle stations, but you’ll also find the X43 Witch Way bus into Manchester nearby, running a few times an hour, and Rawtenstall’s bus station just down the road. You can also reach Manchester Airport in 40 minutes.
Schools
Nearby ‘Outstanding’ schools include St Peter’s and St Mary’s RC Primary Schools, Edenfield Primary School, as well as Bright Futures Nursery School, with several ‘Good’ rated primaries within a short drive. Alder Grange and Haslingden secondary and sixth forms lie within easy reach, plus you’ll find many alternatives nearby, including Bacup and Rawtenstall Grammar School, the Ofsted ‘Outstanding’ Accrington and Rossendale College, and a specialist autism school.
Disclaimer
All descriptions, images, videos, plans and other marketing materials are provided for general guidance only and are intended to highlight the lifestyle and features a property may offer. They do not form part of any contract or warranty. Any plans shown, including boundary outlines, are for illustrative purposes only and should not be relied upon as a statement of fact. The extent of the property and its boundaries will be confirmed by the title plan and the purchaser’s legal adviser. Whilst every effort is made to ensure accuracy, neither Burton James Estate Agents nor the seller accepts responsibility for any errors or omissions. Prospective purchasers should not rely on these details as statements of fact and are strongly advised to verify all information by inspection, searches and enquiries, and to seek confirmation from their conveyancer before proceeding with a purchase.
Twilight
Lounge
Kitchen
External
Aerial
Lounge
Lounge
Lounge
Kitchen
6 The Holme-63dp
Breakfast Room
Breakfast Room
Breakfast Room
Conservatory
Conservatory
Second Lounge
Second Lounge
Second Lounge
Dining Room
Dining Room
Dining Room
Study
Study
Bedroom 1
Bedroom 1
Bedroom 1
Bedroom 1
En Suite
Bedroom 2
Bedroom 2
Bathroom
Bathroom
Bathroom
Bedroom 3
Bedroom 3
Bedroom 4
Landing
Landing
External
External
External
External
External
External
External
External
External
External
Twilight
Twilight
Twilight
Twilight
Aerial
