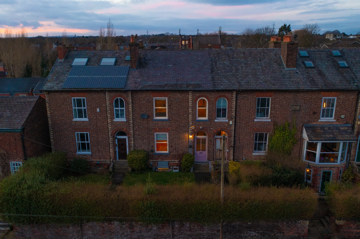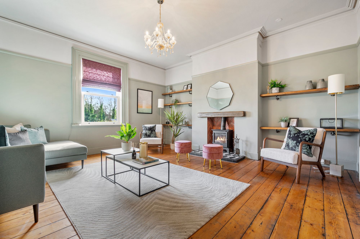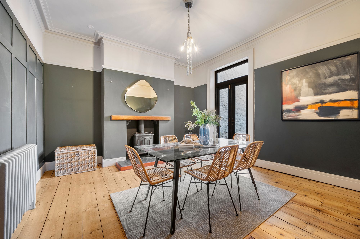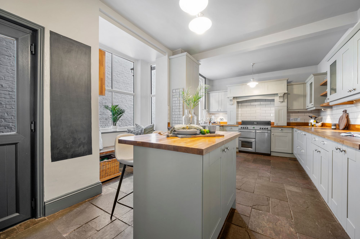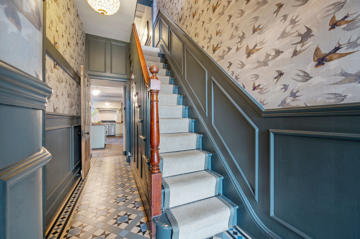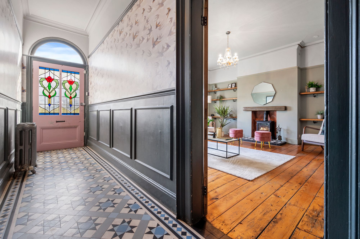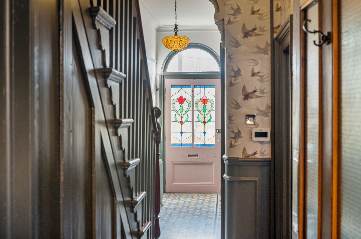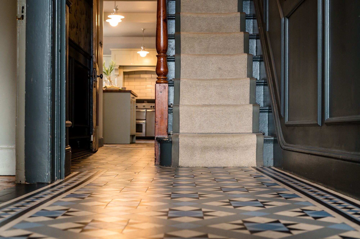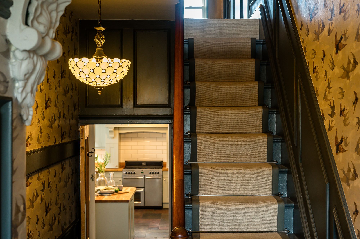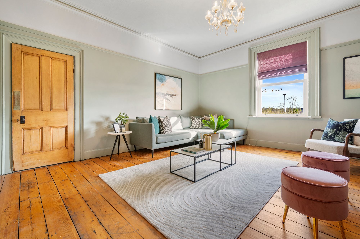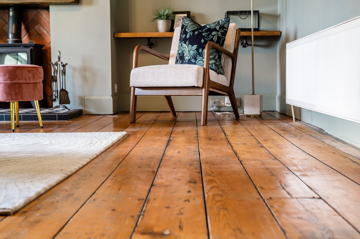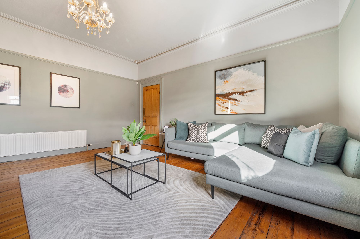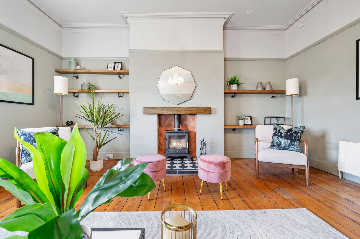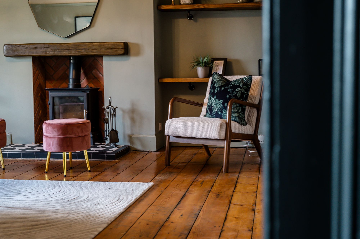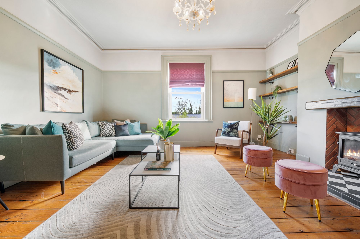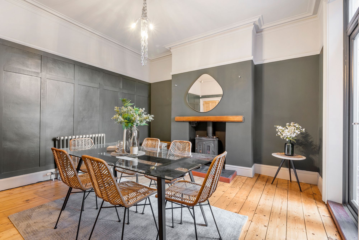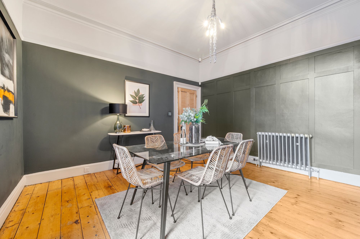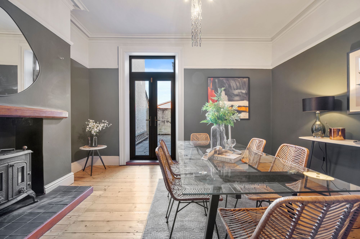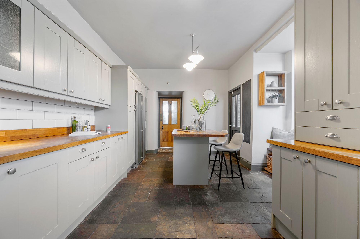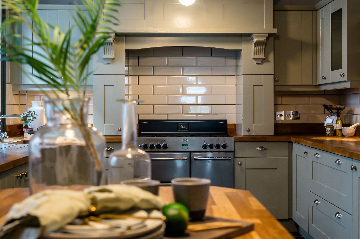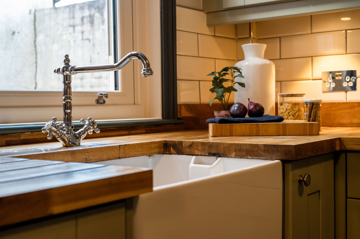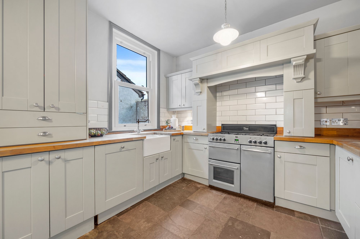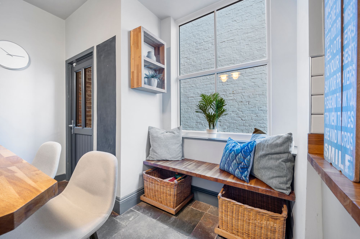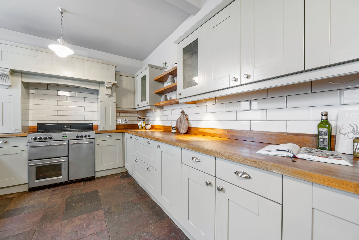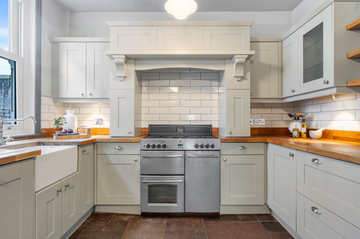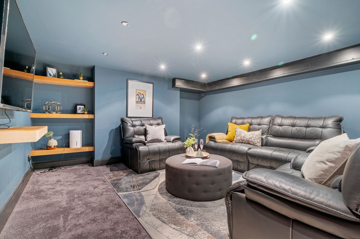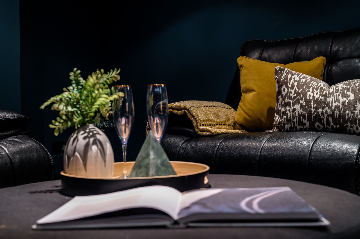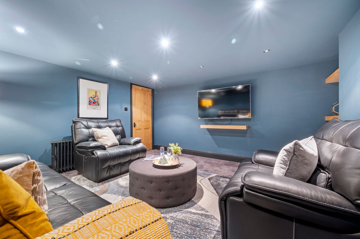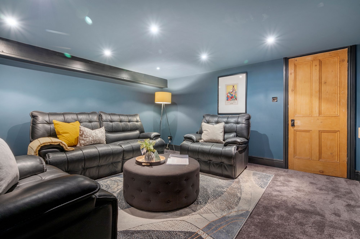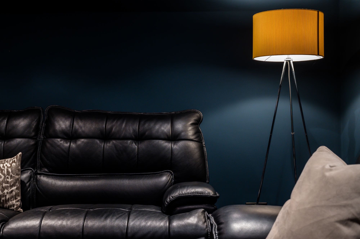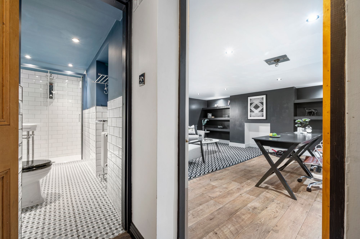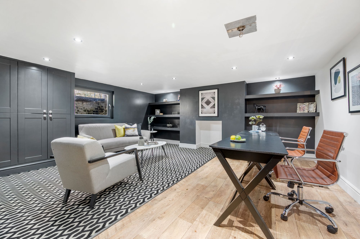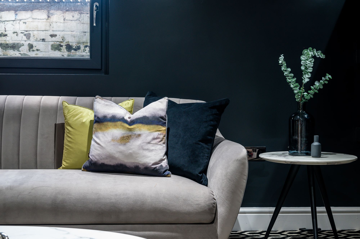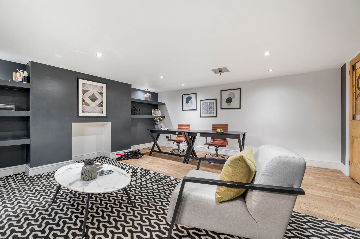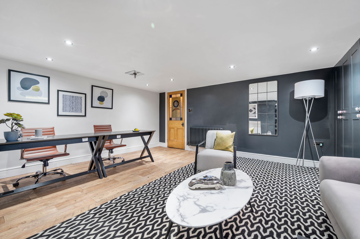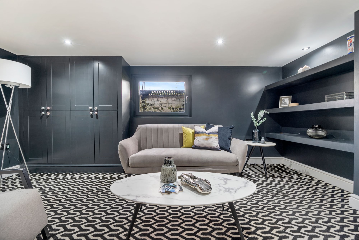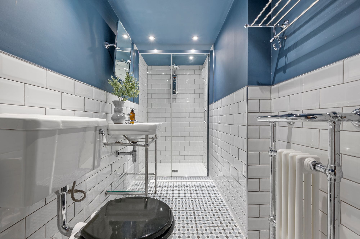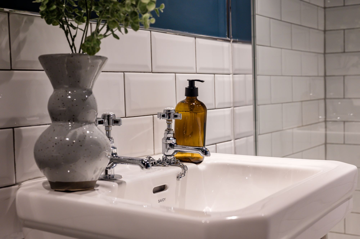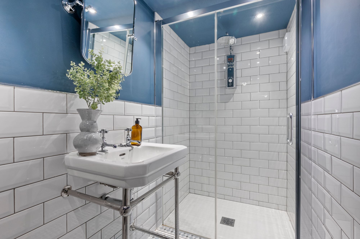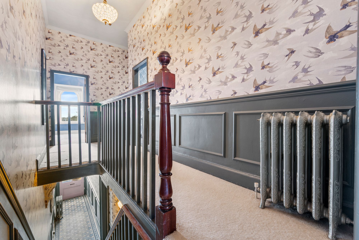4 bedroom
2 bathroom
2 receptions
4 bedroom
2 bathroom
2 receptions
Own a Slice of History
Walking distance from Prestwich Village and serene nature walks, this rare gem dates back to Victorian times. Nestled in a row of heritage terraced homes, it’s deceptively spacious and boasts a stunning, high-end finish inside, where stripped wood doors link fantastically proportioned rooms stuffed with period features.
Number 28 also has fascinating historical ties to some of Manchester’s biggest bands. Once home to Graveyard Studios, set up in 1978 by Stewart Pickering, many cultural icons have stepped through its doors to record in the basement, including Joy Division, New Order and The Durutti Column, to name just a few.
Since buying the property around ten years ago, the owners have re-envisioned it to create a functional and beautiful family home that pays homage to its period heritage. For example, they opened up and refitted the kitchen and added a bathroom on the lower ground floor, which was transformed into an additional living space with an office, gym and cinema room. They also installed new external doors and windows, along with new Sharps wardrobes in the primary bedroom.
Popular & Private
Moments from the beginning of the Clough and the oldest pub in Prestwich, Number 28 proudly sits in one of the most coveted streets in the area. Set back from the lane behind tall hedgerows and a brick wall, it feels private and quiet despite its proximity to town.
Stepping up to a panelled pink front door with large stained-glass panes and chrome furniture, pause to admire the red-brick exterior, edged by contrasting quoins and brick arches to match the windows and lintels above, before entering.
A Grand Arrival
Step through into an elegant hallway framing the view of the kitchen beyond. Illuminated by the arched transom window and stained glass behind, the hallway encapsulates the height of Victorian sophistication with its striking grey wainscoting, panelled staircase, avian wallpaper, ornate cast-iron radiator and tiled floor.
The picture rails and tall coved walls continue to your left, where you’ll discover two substantial reception rooms (warmed by wood-burning stoves) that fuse Victorian drama and aesthetics with modern comfort and design.
Classically Cosy
In the front-facing lounge, the fireplace – with its herringbone brickwork, chequered tiled hearth and a chunky beam – acts as a focal point and complements the exposed floorboards underfoot and natural wood shelving with traditional supports. A central chandelier fitting and a big sash window with impactful architrave and a fitted blind brighten calming, two-tone paintwork to soften the room’s inherent grandeur.
The dining room lies behind and features grey-and-white paintwork to blend in with the fireplace, tiled hearth and cast-iron radiator while drawing the eye to decorative elements on the part-panelled walls and a high ceiling with a central light. Stripped wooden floorboards add a contemporary touch, while black-framed French doors pop against crisp white architraves and skirting boards.
Pass the stairs to arrive in the country-style dining kitchen, which feels refreshingly bright and airy and makes fantastic use of the spacious footprint and generous headroom. Stone floor tiles tie the kitchen to a central island bar that’s ideal for prepping meals or seating guests, while modern pendants, a side sash and a lovely box bay window with a fitted seat bathes the space in light. To the side, a part-glazed door leads to the courtyard garden – perfect for nipping out to collect fresh herbs.
There’s also an excellent range of neutral, wrap-around shaker-style cabinetry with chrome handles on offer, topped with wooden worktops and a white metro-tiled splashback with black grout. Integrated appliances and fittings include a range cooker beneath a concealed extractor hood, a butler sink with a traditional-style tap, a concealed dishwasher, and an alcove for an American-style fridge-freezer. There is also space for an integrated washing machine.
Head Downstairs
Return to the hallway, opening the door beneath the staircase to find steps leading down onto the lower ground floor. This was the location of Graveyard Studios, and while the layout creates two separate spaces for your own artistic contributions, another bedroom, or a play area for the children, it is currently set up as a super-stylish spot-lit gym/office and cinema room, both featuring in-built shelving, luxe flooring and cast-iron radiators.
You’ll also find an opulent spot-lit shower room, where a white metro-tiled splashback and Victorian-inspired floor tiles backdrop a double rainfall shower and a period-style toilet and a basin below a stylish angled mirror.
On the First Floor
Taking the main staircase with its fitted runner carpet flowing onto the first floor, you’ll arrive on a landing that continues the theme in the hallway below. The four bedrooms – three double and one single – are all a great size and have been thoughtfully decorated with bold colours, elegant wallpaper and soft neutral carpets.
Large sash windows illuminate the two largest doubles, which contain original feature fireplaces and picture rails, while the super-king-sized master also benefits from a cast-iron radiator and tall panelled fitted Sharps wardrobes to both alcoves.
The bedrooms share a fabulous family bathroom, which is more than large enough to host a huge walk-in rainfall shower and a freestanding claw-footed roll-top bathtub with Victorian-style taps and handheld shower.
At the same time, the period-style basin and high-level toilet perfectly complement the chrome heated towel rail and rack, with the scheme drawn together by in-keeping floor tiles, black-and-white metro tiling and green walls, lit by a rear sash and central light.
Step Outside
To the front of the property lies an attractive lawned garden with a little seating area well screened from the street by hedges and a red-brick wall. While it’s a lovely place to watch the world go by and chat with your neighbours, there’s an enclosed and gated Mediterranean-style courtyard to the rear, accessed by the kitchen and dining room. This no-maintenance space lends itself to evening drinks and an array of fragrant herbs and pot plants and comes with a useful brick-built outdoor storeroom.
On Your Doorstep
Prestwich (c. 5 minutes on foot) is a town in Bury, Greater Manchester, just 3.3 miles north of Manchester city centre (c. 10–15mins), 3.1 miles north of Salford and 4.7 miles south of Bury. It’s a popular area well-known for its thriving Jewish community, with many Jewish-run businesses, shops, and delicatessens along Bury New Road, Kings Road and Bury Old Road.
Many of our local sellers have loved frequenting Prestwich Village, which hosts delights such as Cuckoo for a weekend breakfast, All the Shapes, Remal for Lebanese cuisine, Anatolian Grill for Mediterranean eats, and OSMA – as seen in the Michelin Guide. Alternatively, pop into Wine and Wallop for great food and open mic nights.
Of course, you’ll find plenty of other options locally, from shopping precincts and supermarkets to pubs, bars, restaurants and bakeries. It’s also just a short ride by tram or taxi to Manchester, Whitefield, and Bury – or Altrincham and Didsbury within 30 mins.
Despite Prestwich’s proximity to the city centre, several open green spaces lie on your doorstep, including 490 acres to explore at Prestwich Forest Park and the championship golf course at Heaton Park, which hosts annual food, drink, and music festivals. The current owners also enjoy taking the dog for a walk along Prestwich Clough, a 24.12-acre Site of Biological Importance that begins at the end of Church Lane.
Getting around is also a breeze, thanks to the local Metrolink tram stations and numerous bus routes that connect the town to the wider area, several of which are within walking distance – perfect for nipping into town without the hassle of parking, where you can pick up National Rail services from Piccadilly.
The M60 ring road, accessed by Junction 17 (c. 5 mins), also grants easy access to the motorway network surrounding Manchester, with the nearby M62 linking Leeds to Liverpool.
Education-wise, several well-rated primary schools sit within walking distance or a short drive, along with four secondaries (including faith schools) and two colleges in Bury. Independent options are also available nearby, including Prestwich Prep (5 mins) and Manchester Junior Girls and Tashbar School, both 8 minutes by car.
DJI_0132 (1)
Lounge
Dining Room
Kitchen
Hallway 2
Hallway
DSC_0432
DSC_0461
DSC_0460
Lounge [2]
DSC_0424
Lounge [4]
Lounge [5]
DSC_0415
Lounge [3]
Dining Room [4]
Dining Room [3]
Dining Room [2]
Kitchen [6]
DSC_0406
DSC_0402
Kitchen [3]
Kitchen [5]
Kitchen [2]
Kitchen [4]
Cinema Room
DSC_0454
Cinema Room [3]
Cinema Room [2]
DSC_0452
Office:Shower Room
Office
DSC_0444
Office [2]
Office [3]
Office [4]
Shower Room
DSC_0436
Shower Room [2]
Landing 2
