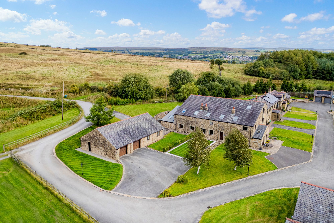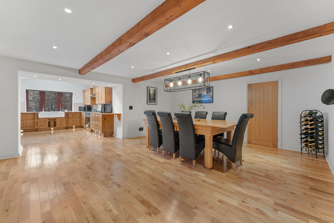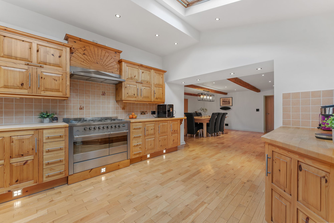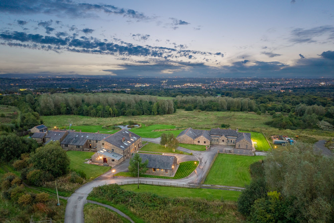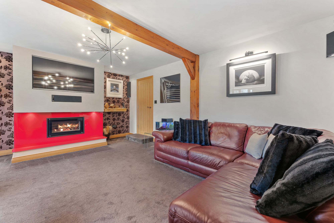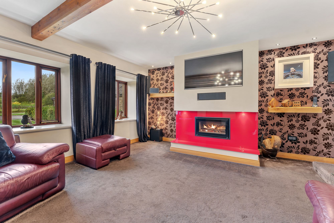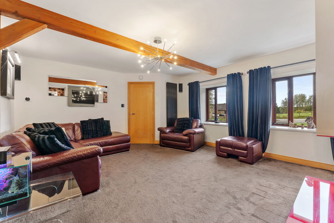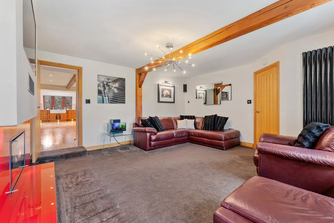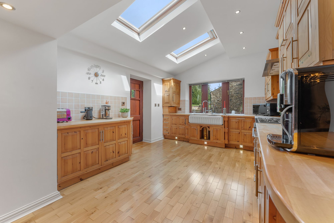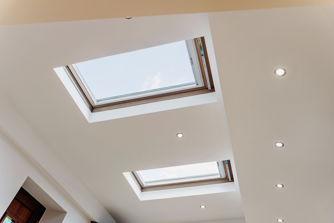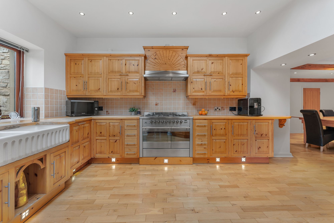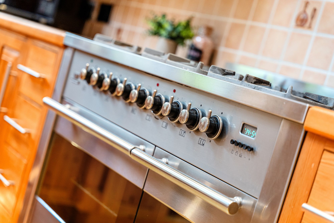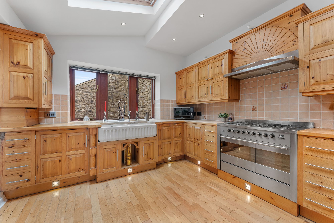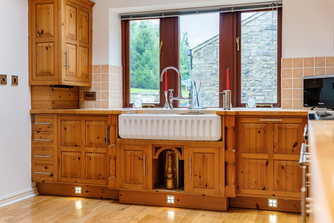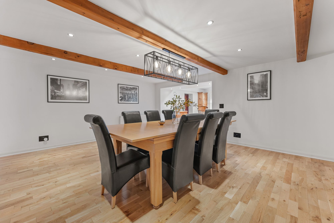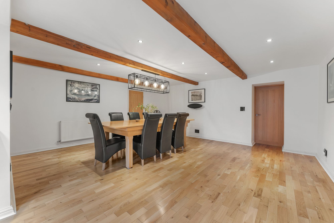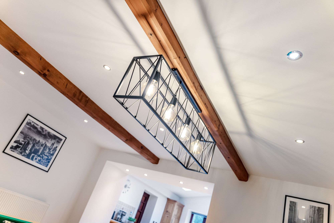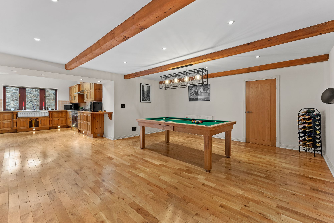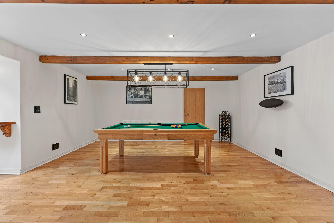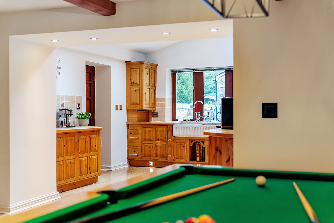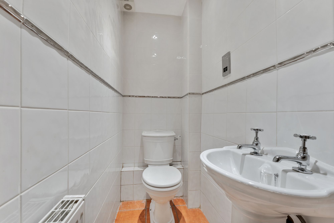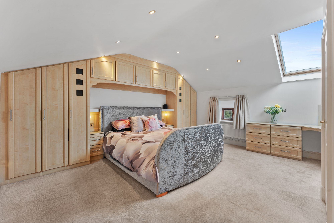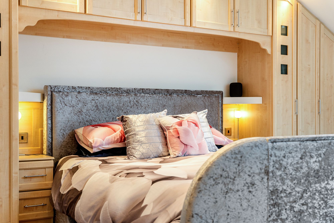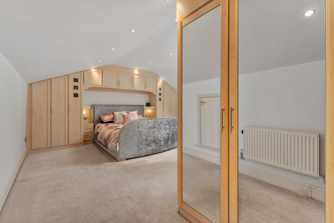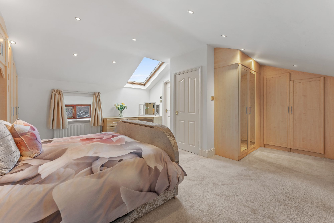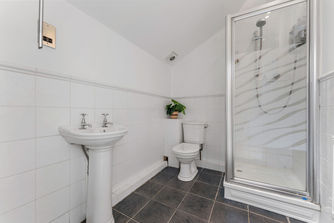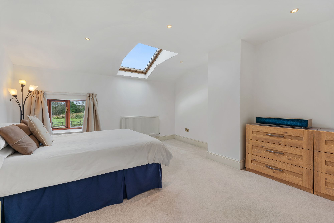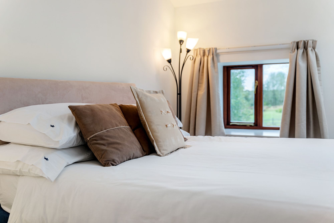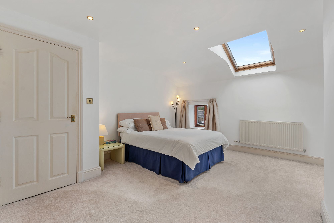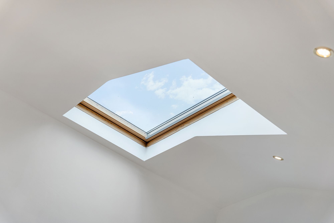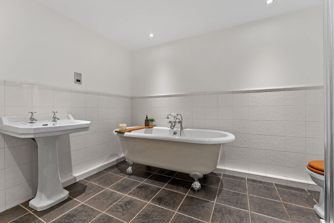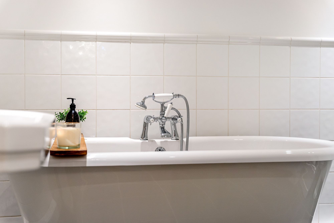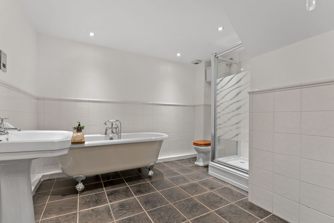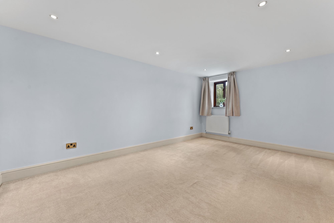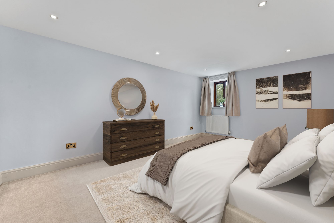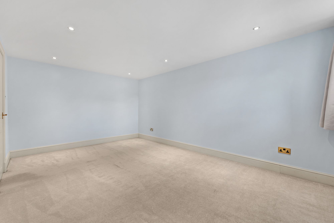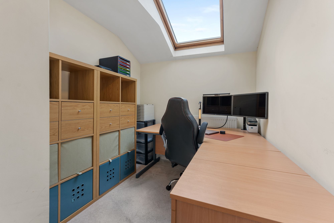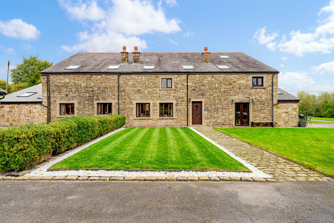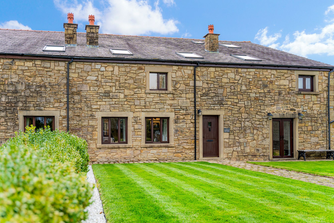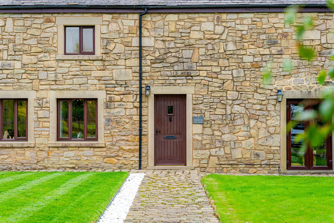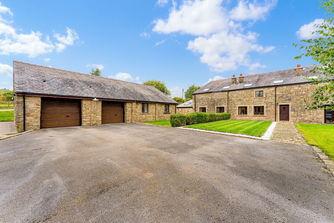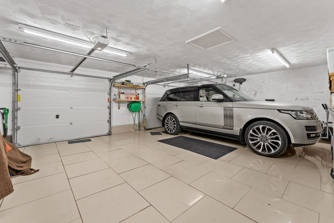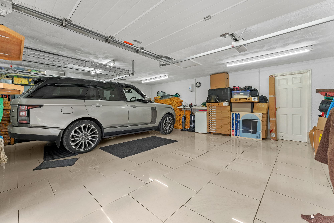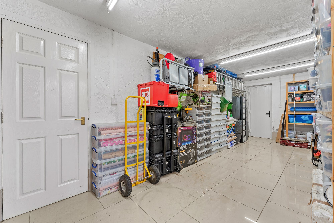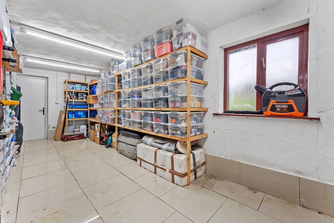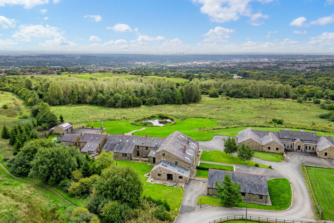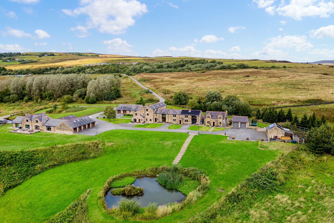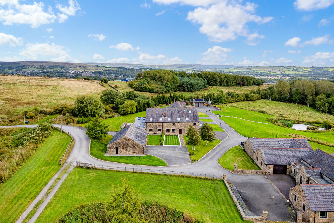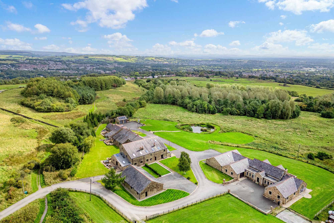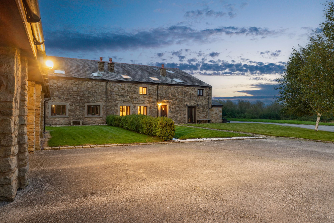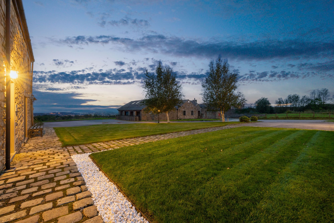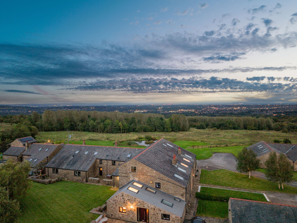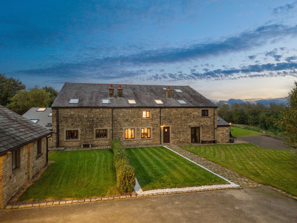4 bedroom
2 bathroom
2 receptions
4 bedroom
2 bathroom
2 receptions
2 Horrocks Hill Farm, Scout Road, Bolton, BL1 7NZ
WATCH THE VIDEO TOUR FOR THIS PROPERTY
Countryside Living with Character
Welcome to 2 Horrocks Hill Farm, a four-bedroom terraced barn conversion set within an exclusive gated development of just seven homes, surrounded by sweeping open countryside. Originally built in 1860 and thoughtfully converted in 2004, the property combines the rustic charm of a period barn with the comfort and style of modern living.
From the moment you arrive, there is a sense of tranquillity and security. Electric gates open to reveal a private community framed by uninterrupted views stretching towards Manchester. Neighbours stop for a friendly chat, children explore nature freely, and the pace of life feels calmer, more connected, and a world away from the bustle of town.
A Home Made for Gathering
At the centre of the property lies a generous open-plan kitchen and dining room, a space designed for family life and entertaining. Solid wood floors, a bespoke timber kitchen and rustic beams overhead create warmth and character, while the layout provides plenty of room for both dining and lounge areas. Over the years, it has been the perfect backdrop for lively gatherings and relaxed evenings alike. The kitchen blends style with practicality, offering an AEG dishwasher, Indesit washer/dryer, Westinghouse fridge and freezer, and a range-style oven and hob.
To the front of the house, the living room offers a welcoming retreat. A bespoke media wall frames the Stovax log burner, while exposed beams add to the atmosphere, creating a cosy space for quiet nights in. Subtle wiring for a 5.1 surround sound system and the integration of a Nest thermostat quietly modernise the space, ensuring comfort without disturbing its character. A convenient WC completes the ground floor.
Family Living
On the first floor, three well-proportioned bedrooms offer versatility and balance. Two doubles provide comfortable family accommodation, while the third is currently used as a home office, ideal for those working from home.
Serving this level is a generous family bathroom, combining classic elegance with modern practicality. A freestanding claw-foot bath offers a touch of luxury for long soaks, while the separate shower enclosure ensures convenience for everyday family routines. Spacious and versatile, it is perfectly designed to meet the needs of a busy household.
A Private Retreat
The entire top floor is devoted to the principal suite. With bespoke built-in closets, extensive eaves storage and space for a super-king bed, it is both practical and indulgent. The adjoining en suite adds privacy and comfort, creating a true sanctuary at the top of the house.
Space & Potential
The double garage is impressive in both scale and versatility. Fitted with Garador electric doors, tiled flooring and a fully boarded attic, it offers secure parking and exceptional storage. Designed with convenience in mind, the automated doors allow easy access whatever the weather, while the attic space provides a neat solution for seasonal belongings. For those seeking extra living space, the garage also holds potential for conversion into a gym, workshop or office.
Countryside Setting
Horrocks Hill Farm is surrounded by landscaped communal grounds, including a pond and panoramic countryside views. It is an idyllic setting where children can safely explore the outdoors and adults can savour the peace of rural living. Wildlife is part of daily life here, with deer often visiting in the evenings to complete the picture.
In the Neighbourhood
While surrounded by countryside, there are plenty of places to enjoy the outdoors just a short distance from home. Horrocks Fold Wood offers tranquil woodland trails, while Smithills Country Park stretches across 2,000 acres of moorland, farmland and woodland - perfect for family days out. From here, you can round off your visit with a stroll to McGuinness’ Ice Cream, a local favourite with children, or continue on to Bryan Hey Reservoir, a peaceful spot to stop for fishing. Doffcocker Lodge, a nature reserve popular with walkers and wildlife enthusiasts, is also within easy reach, and with the vast West Pennine Moors on the doorstep there are endless opportunities for walking and taking in breathtaking views.
When it comes to eating out, there are options to suit every occasion just a short drive away. San Marino offers classic Italian dining, while Lottie’s of Belmont is ideal for breakfast, brunch or afternoon tea. For a more traditional setting, country pubs such as The Wilton Arms, The Blundell Arms and Bob’s Smithy Inn each provide a welcoming spot for relaxed dining and drinks.
For a wider range of shops, restaurants and leisure facilities, Horwich is only a 15-minute drive away, with Middlebrook Retail and Leisure Park also offering a mix of shopping, dining and entertainment.
Despite its peaceful setting, Horrocks Hill Farm is well positioned for travel. The nearby motorway network provides excellent links to Manchester, Liverpool and beyond, making commuting or weekend getaways wonderfully convenient.
Schools
Only a short drive away, you’ll find Bolton School. This popular independent offers a co-educational nursery, co-educational infant school, single-sex junior schools and single-sex senior schools, including sixth forms. Clevelands Preparatory School is equally close by. Several well-regarded state schools are also nearby, including St Peter’s and High Lawn Primary, along with Thornleigh Salesian College and Smithills School at secondary level.
Disclaimer
All descriptions, images, videos, plans and other marketing materials are provided for general guidance only and are intended to highlight the lifestyle and features a property may offer. They do not form part of any contract or warranty. Any plans shown, including boundary outlines, are for illustrative purposes only and should not be relied upon as a statement of fact. The extent of the property and its boundaries will be confirmed by the title plan and the purchaser’s legal adviser. Whilst every effort is made to ensure accuracy, neither Burton James Estate Agents nor the seller accepts responsibility for any errors or omissions. Prospective purchasers should not rely on these details as statements of fact and are strongly advised to verify all information by inspection, searches and enquiries, and to seek confirmation from their conveyancer before proceeding with a purchase.
External
Dining Room
Kitchen
Twilight
Living Room
Living Room
Living Room
Living Room
Kitchen
Kitchen
Kitchen
Kitchen
Kitchen
Kitchen
Dining Room
Dining Room
Dining Room
Dining Room
Dining Room
Dining Room
WC
Bedroom 1
Bedroom 1
Bedroom 1
Bedroom 1
En Suite
Bedroom 2
Bedroom 2
Bedroom 2
Bedroom 2
Bathroom
Bathroom
Bathroom
Bedroom 3
Bedroom 3
Bedroom 3
Bedroom 4
External
External
External
External
Garage
Garage
Garage
Garage
Aerial
Aerial
Aerial
Aerial
Twilight
Twilight
Twilight
Twilight
