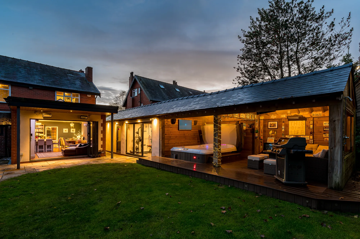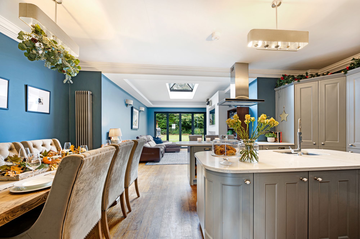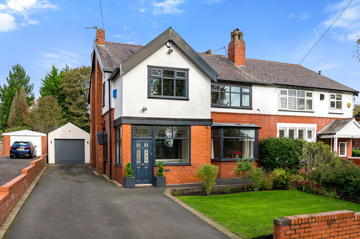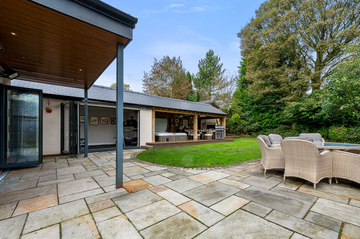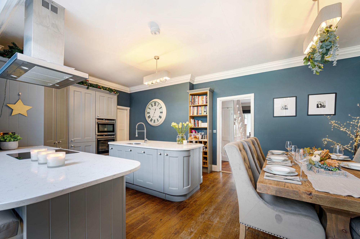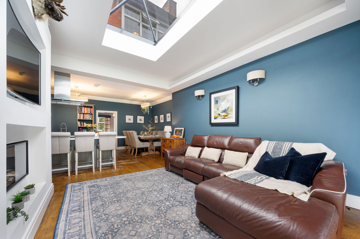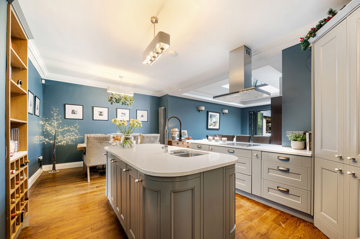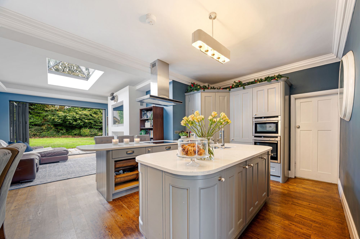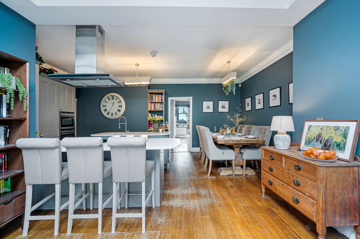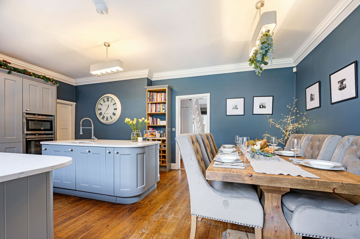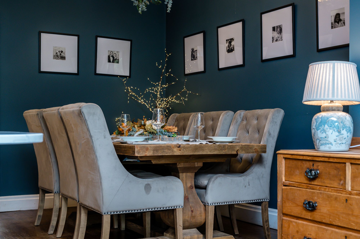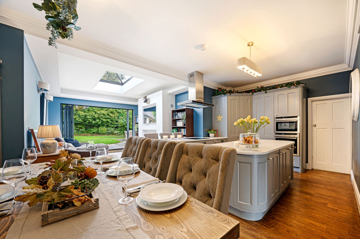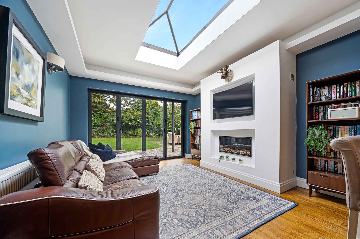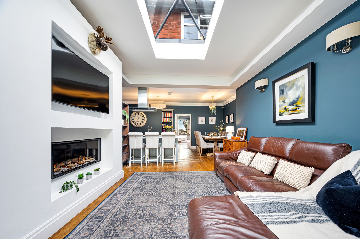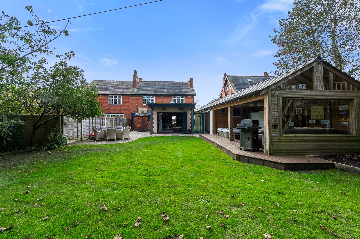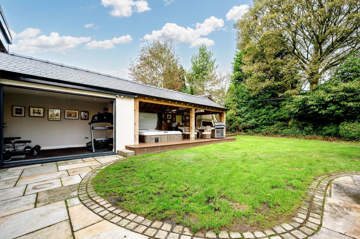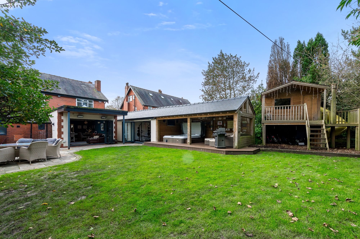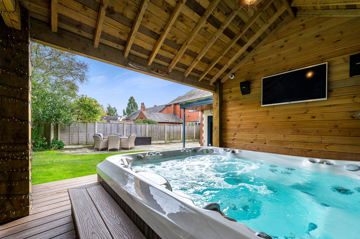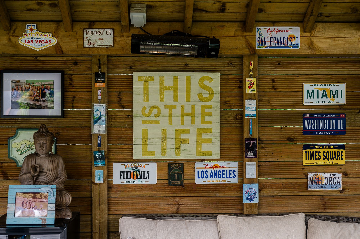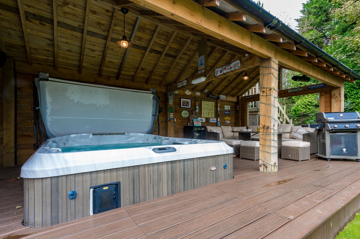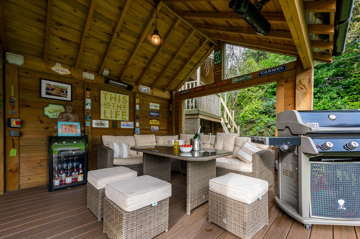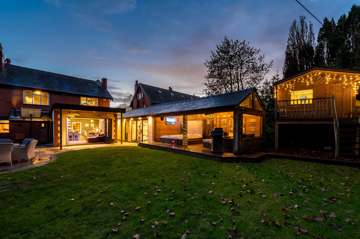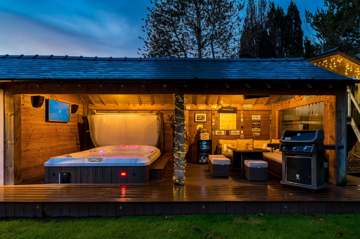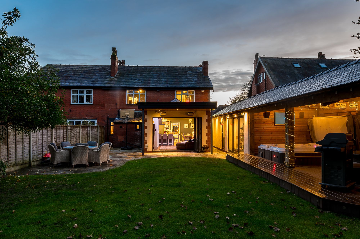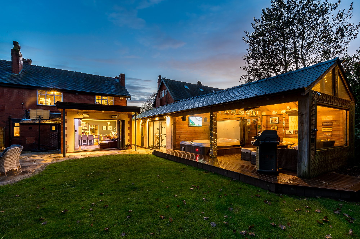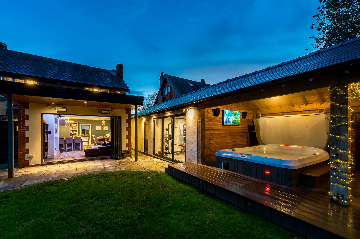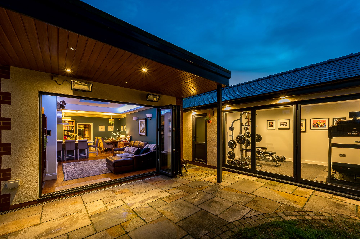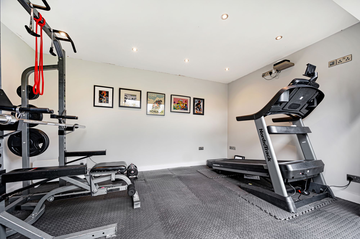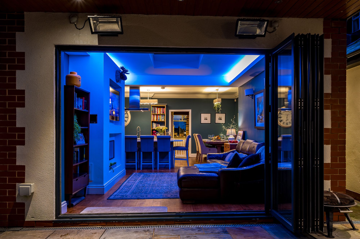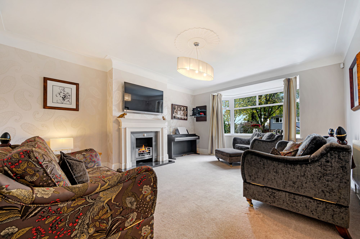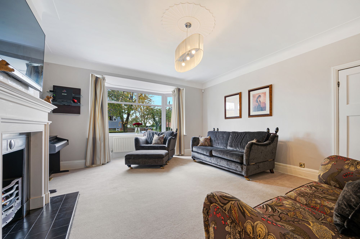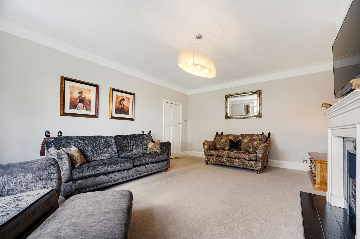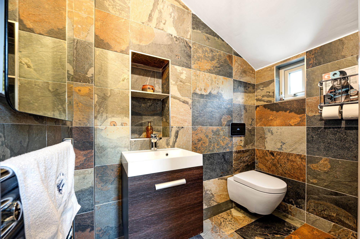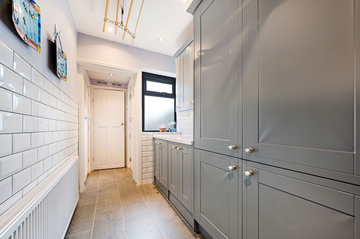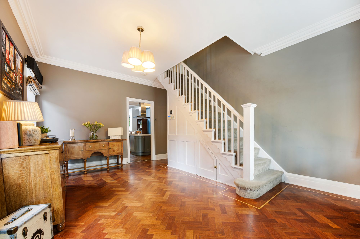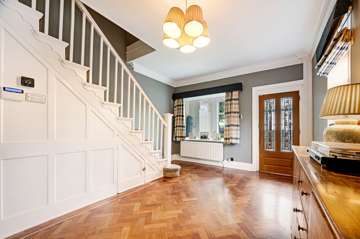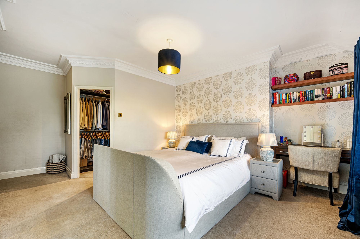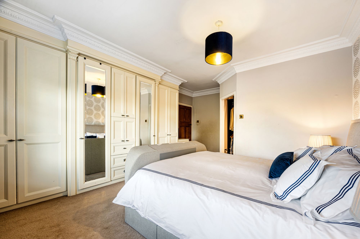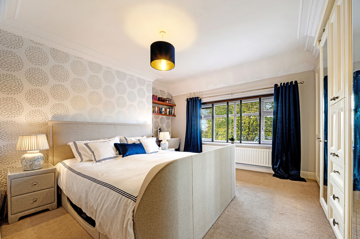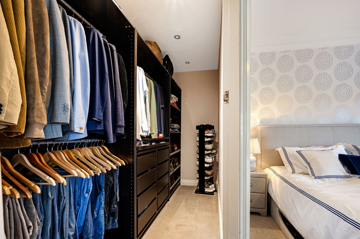4 bedroom
1 bathroom
2 receptions
4 bedroom
1 bathroom
2 receptions
CHECK OUT THE VIDEO TOUR
Welcome to Number 82…
This bright and ultra-spacious four-bedroom semi-detached home lies in a popular residential area of Heaton on the edge of Bolton – a delightful market town that retains the architectural charm of its industrial heritage and medieval roots.
Set on a wide street canopied by mature trees yet within striking distance of the town centre, green spaces, Bolton School, and the motorway network linking to Manchester and various regional hubs, the house is ideally located for active families.
Since the current owners bought the property, they have upgraded it throughout, creating a stunning 2315 sq ft contemporary residence that is characterful, generously proportioned, and seamlessly designed to enhance family life.
They paid particular attention to the extensive rear garden, incorporating a home office/gym with CAT 5 wiring, a covered ‘relaxation retreat’ boasting a jacuzzi, outdoor TV and seating area, and a fantastic raised treehouse complete with electricity supply, heating, slide and zipline!
Step Inside
The house is set back from the pavement behind a low red-brick wall matching the exterior and a well-kept front lawn with colourful flower and shrub borders. There’s plenty of parking on the tarmacked front drive, which leads to the garage.
Meanwhile, a grey front door with decorative glazed panels blends with the painted exterior window frames and white-rendered gabled roofline, where security lights illuminate your path home.
Step through into a handy entrance porch lit by dual-aspect windows and a large internal picture window, which frames the striking and spacious reception hallway beyond another door with decorative glazing.
Here, gorgeous parquet flooring meets elegant architraves and coving trimming the high ceiling and deep grey walls. Meanwhile, a beautiful white panelled staircase with a fitted cream carpet and storage beneath reflects light from a statement central pendant and two big side windows with fitted blinds.
Style & Substance
Behind the stairs, a door reveals an inviting formal living room that again fuses sophisticated modern décor with a central rose and coving to the ceiling, echoing the clean lines to the mantelpiece surrounding a working fireplace and tiled hearth.
The feature wallpaper behind also picks up on the subtle taupe paintwork while complementing the cream carpet underfoot. However, the real draw is the broad, south-facing bay window that brings in lots of sunlight.
Return to the reception hall and enter the utterly fabulous dining kitchen and living space. Drenched in natural light from a huge roof lantern and bifold doors to the garden, it’s a truly sociable hub that comes into its own when entertaining. Meanwhile, bold blue walls contrast against the coved ceilings and a wall with an alcove for a large mounted flat screen above a stylish recessed gas fireplace in the seating area.
Functional contemporary lighting and wooden floorboards unite the separate areas, giving a cohesive feel picked up by the light-grey, wrap-around cabinetry and the quartz-topped central island and separate breakfast bar.
Integrated appliances include a NEFF double oven, an electric hob with an extractor hood to the breakfast bar, a concealed fridge-freezer, and a dishwasher.
Adjacent, a large utility with attractive metro tiling, hanging space, and plenty of additional storage room allows you to keep the noisy appliances away from the rest of the household. Beyond, you’ll also find a hotel-quality cloakroom with multi-hued stone tiling, modern Villeroy & Boch sanitaryware, and a heated towel rail.
Retreat Upstairs
Arriving on the first floor, warm neutral walls and a soft cream carpet flowing into all four double bedrooms set the cosy atmosphere found throughout the upstairs.
The master lies immediately to your right. Facing the leafy street via a double-casement window fitted with Venetian blinds, it features soft décor and detailed coving, which backdrops a row of integrated wardrobes and drawers with twin full-height mirrors and a dressing table area with wooden shelving above.
Lit by recessed downlights, the adjoining dressing room offers a considerable amount of additional fitted storage and hanging space. However, it still retains the pipework from its previous use as an en suite shower room, so it could be reverted if desired.
At the front of the house, bedroom two enjoys a sense of light and airiness created by the gabled roofline and a wide window with a roller blind. This double also comes with in-built wardrobes, shoe storage, a wall-mounted drawer unit, and a wooden backdrop for a mounted TV. You’ll also find two bright doubles with two-tone paintwork, high coved ceilings, and large leaded windows granting a garden view.
All the bedrooms share an opulent spot-lit family bathroom with spa-quality glossy format floor and wall tiles surrounding a double walk-in rainfall shower, a double-ended bathtub beneath a towel rail and storage alcoves, a wall-mounted double basin vanity unit with back-lit mirror above, a modern toilet and a chrome heated towel rail. Two deep-set windows draw in extra light while creating a space for plants, candles or toiletries.
Outdoor Family Time
Draw back the huge bifold doors in the kitchen and step out onto a sweeping stone terrace partly covered by a canopy with recessed lighting and floodlights. To your right, the seating area captures the evening sun, so why not sit here with a drink and listen to the birds living in the tall mature trees and shrubs completely screening the rear border?
Fencing also encloses a generously sized lawn, while to the west side, more bifold doors reveal a fabulous gym. With wooden laminate beneath the gym flooring and CAT 5 cabling, you can quickly convert it into a quiet home office.
Beyond, you’ll discover a cabin-style illuminated relaxation area that overlooks the lawn and is protected from the elements to three sides. Easily big enough for a set of outdoor furniture and a barbeque alongside the oversized sunken jacuzzi and the IP26-rated outdoor television, you can just imagine the parties and movie nights to come.
At the end, broad windows allow the adults to watch over the children playing in the raised wooden treehouse, which features a woodchipped play area, balcony, slide and zipline. It also has a heater and an electricity supply – perfect for year-round kids’ parties and sleepovers.
Out & About
The former mill town of Bolton sits in the foothills of the West Pennine Moors, just 10 miles from Manchester City Centre.
The area is convenient for the nearby motorway network via the A666 and the M61/M60, linking you to the north and the regional hubs of Liverpool and Manchester. Alternatively, Bolton train station runs services to Manchester in around 20 minutes and London Euston in just over 2.5 hours.
A thriving town with an award-winning market that hosts an annual food and drink festival, Bolton is a great place for foodies, with excellent restaurants and eateries on your doorstep, including the Victoria Inn restaurant/bar – a chic pub with stone fireplace and terrace – and Retreat, which is known for its grill dishes and pizza by candlelight.
Of course, you’ll also find numerous essential amenities, including health and leisure facilities, major supermarkets, discount stores, and multiple retail parks (Middlebrook Retail & Leisure Park is only 11 minutes by car).
The area is also great for those who love the outdoors, with many sought-after sanctuaries within the nearby West Pennine Moors, such as Doffcocker Lodge Nature Reserve, Rivington Pike and Walker Fold, and High Rid Reservoir, all just a short drive.
Beyond this, sporting enthusiasts can enjoy the racquets club in Markland Hill, various local golf courses and clubs for football, rugby, cricket, and boxing, while sports complexes (including a trampoline park) and fitness centres offer indoor family fun.
The friendly local neighbourhood is perfect for families looking for peace and security, with the ever-popular independent Bolton School (offering a co-educational nursery, co-educational infant school, single-sex junior schools and single-sex senior schools, including sixth forms) lying a few minutes down the road.
However, there are several other well-regarded state primaries and secondaries in the area, including Abacus Pre-School Nursery and Markland Hill Primary (Ofsted-rated ‘Good’ and ‘Outstanding’, respectively) within walking distance. Clevelands Preparatory School is also a mere two-minute drive.
DSC_2689
DSC_2295
DSC_2409
DSC_2394
DSC_2255
DSC_2270
DSC_2250
DSC_2245
DSC_2265
DSC_2280
DSC_2346
DSC_2240
DSC_2285
DSC_2275
DSC_2399
media-libraryJpNjJP
DSC_2398
DSC_2406
DSC_2379
DSC_2396-Edit
DSC_2404
DSC_2698
DSC_2693
DSC_2687
DSC_2699
DSC_2695
DSC_2696
DSC_2389
DSC_2704
DSC_2300
DSC_2305
DSC_2310
DSC_2235
DSC_2225
DSC_2330
DSC_2315
DSC_2210
DSC_2215
DSC_2200
DSC_2205
