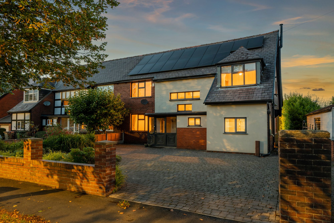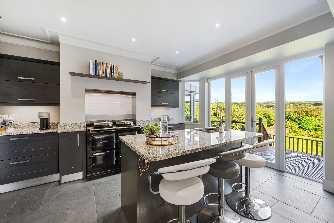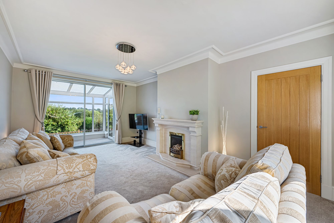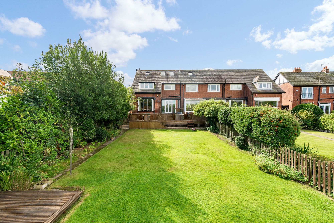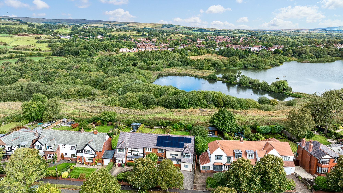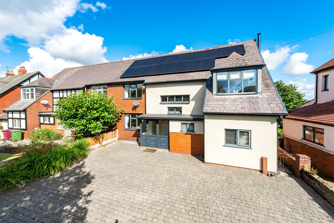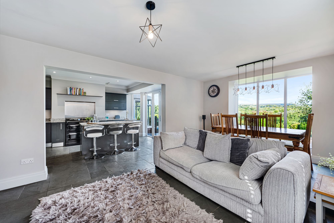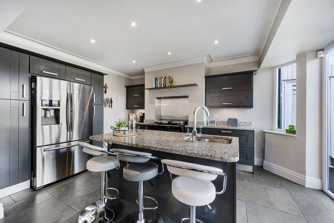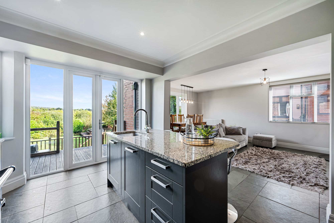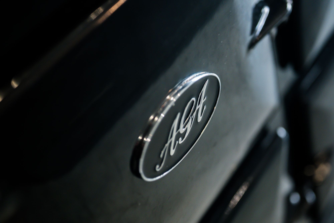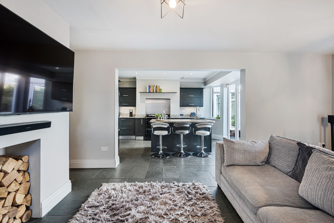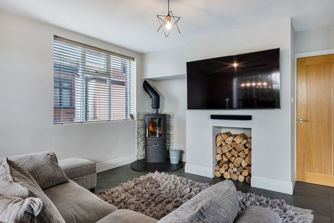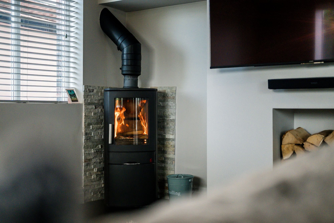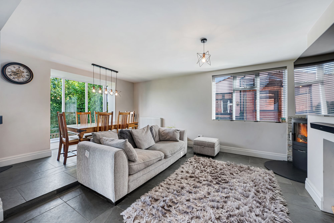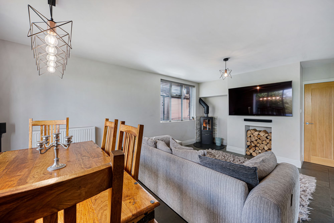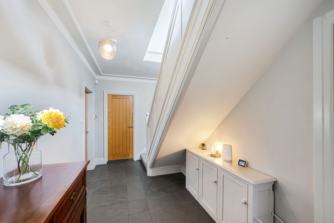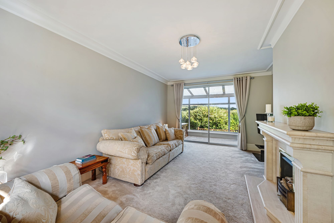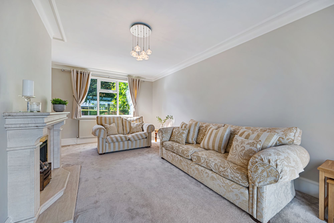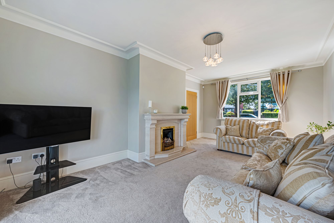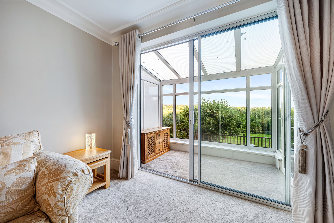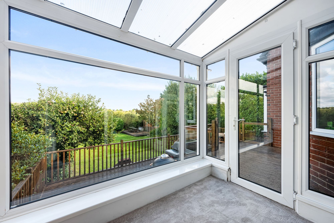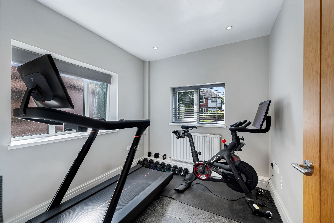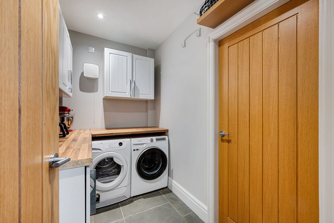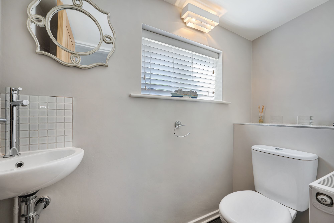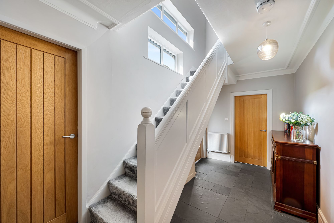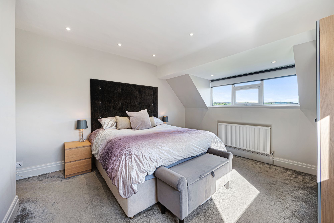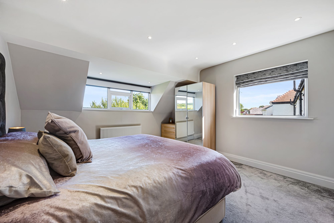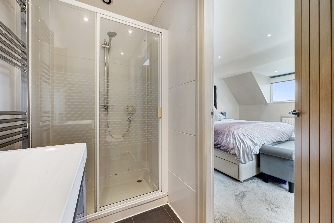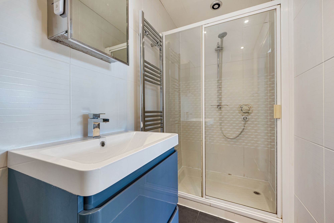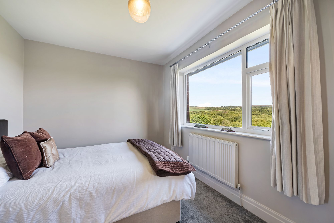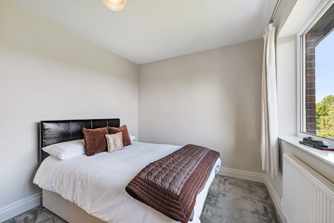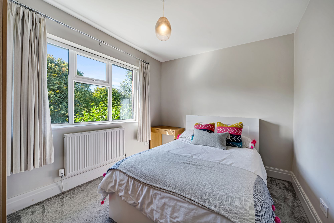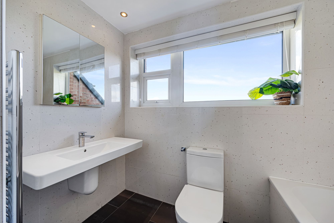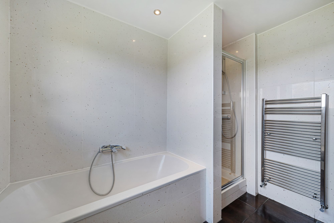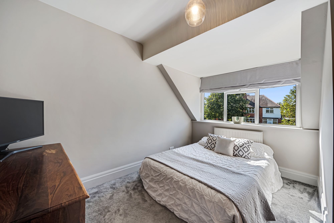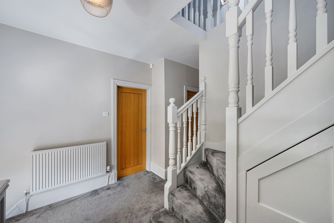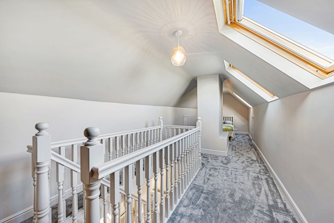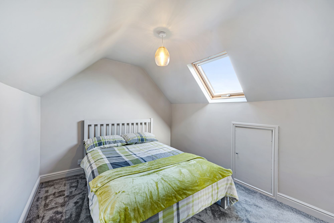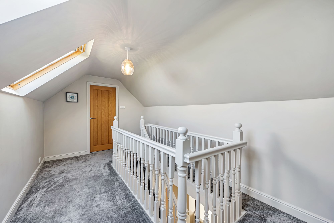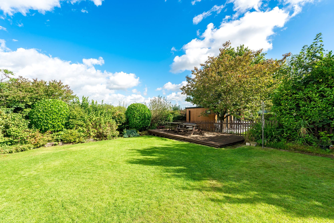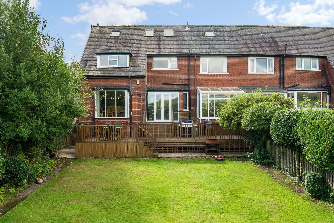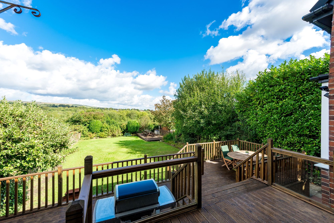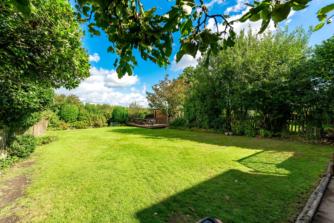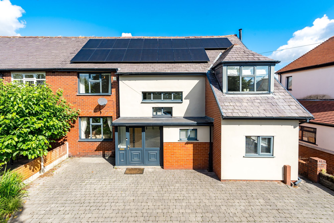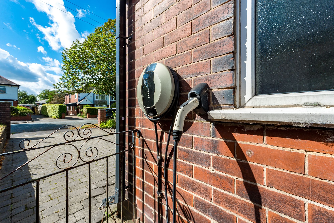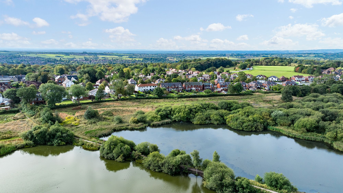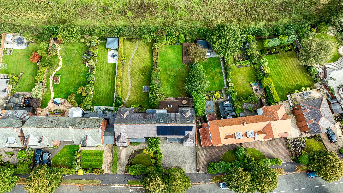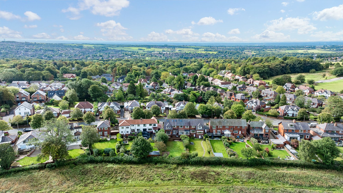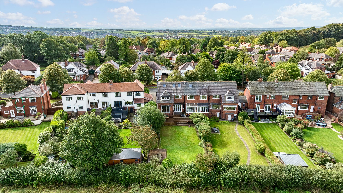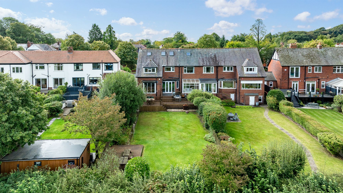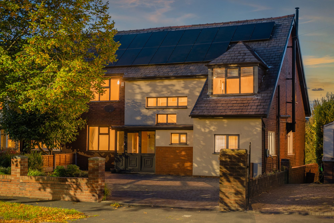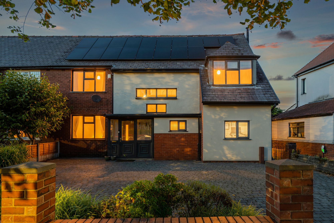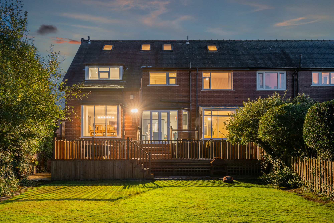4 bedroom
2 bathroom
3 receptions
4 bedroom
2 bathroom
3 receptions
18 Old Kiln Lane, Bolton, BL1 5PD
WATCH THE VIDEO TOUR FOR THIS PROPERTY
Space, Views & Versatility
Set in a sought-after residential spot backing directly onto Doffcocker Lodge Nature Reserve, this substantial four-bedroom semi-detached home offers the perfect blend of family-friendly living and breathtaking views. With Bolton School just minutes away, excellent transport links nearby, and the moors only a short stroll from your doorstep, this is a rare opportunity to enjoy countryside serenity without sacrificing convenience.
The house itself has been thoughtfully updated to create a flexible and environmentally efficient home. Alongside a stylish open-plan kitchen and dining area, you’ll find multiple reception rooms, generous double bedrooms, and extensive gardens overlooking the water and across to Winter Hill. Modern upgrades, including a large solar installation paired with two Tesla Powerwall batteries, ensure the property is as practical and efficient as it is charming.
Welcome Home
Step through the porch into a bright hallway that forms the central hub of the ground floor. To the right, a versatile reception room currently set up as a gym provides the perfect space for fitness, home working, or even a playroom. A practical utility and WC complete this side of the house.
At the rear, the heart of the home unfolds in a spacious open-plan kitchen, dining, and living area. Fitted with an electric three-oven Aga, sleek cabinetry, and a hot tap for instant boiling water, the kitchen is designed with both family life and entertaining in mind. Broad windows and French doors frame spectacular views across the garden, Doffcocker Lodge, and out towards Winter Hill, flooding the space with natural light.
To one side, the dining area encourages family and friends to gather together, while the adjoining living space offers a cosy retreat, warmed by a characterful log-burning stove - the perfect spot to relax while enjoying the outlook. The open-plan flow keeps the whole space connected, blending cooking, dining, and lounging seamlessly.
The main lounge, set to the front of the house, is a wonderful retreat, featuring a traditional gas fire as its focal point and enjoying a welcoming, homely atmosphere. Beyond, the adjoining sunroom extends the living space further, inviting you to relax while soaking in uninterrupted views of the garden and water beyond. From here, doors open out to the decked terrace and mature gardens, creating an effortless indoor-outdoor lifestyle.
Upstairs Comfort
The first floor brings together four well-proportioned bedrooms, each offering flexibility for growing families or visiting guests. The principal suite is enhanced by a modern en suite, while the remaining rooms are served by a bright and stylish family bathroom. Finished with Villeroy & Boch fittings, it features floor-to-ceiling terrazzo-effect tiles, a bath, a separate shower, and a modern floating vanity with a wide integrated basin - combining quality with contemporary design.
On the second floor, a large loft conversion provides an additional bedroom or flexible living space, accompanied by a separate office - perfect for home working or quiet study.
Sustainable Living
The vendors have invested significantly in making this a truly future-ready home. A large solar array paired with two Tesla Powerwall batteries provides substantial energy storage, dramatically reducing reliance on the grid and keeping running costs low. This system allows the home to use clean solar power day and night, making it far more sustainable and efficient.
Practical upgrades such as new fascias, soffits, gutters, and full redecoration ensure peace of mind, while the addition of an electric car charging point to the driveway adds another layer of convenience for modern living.
Outdoor Escape
The rear garden is a true highlight of this home - a rare blend of space, privacy, and breathtaking views. Stretching out behind the house, it offers broad lawns bordered by mature trees and planting that create both seclusion and seasonal colour.
An elevated deck flows directly from the house, perfect for barbecues, morning coffee, or simply sitting back to enjoy the uninterrupted outlook over Doffcocker Lodge and across to Winter Hill. From here, steps lead down to the sweeping lawn, offering ample space for children to play freely, for pets to explore, or for hosting large gatherings in the sunshine.
At the far end of the garden, an additional raised deck provides the perfect setting for outdoor dining or entertaining with friends, surrounded by greenery. Whether it’s summer evenings spent under the open skies or crisp winter mornings watching the mist rise over the lodge, the garden offers an ever-changing backdrop of natural beauty.
This expansive outdoor space combines practicality with lifestyle appeal - private, secure, and versatile, it’s a garden you’ll never want to leave.
To the front, there’s ample driveway parking for several vehicles, along with the convenience of an electric car charging point.
In the Neighbourhood
The streets surrounding Old Kiln Lane form part of the highly regarded Smithills and Heaton area, a residential pocket known for its greenery, excellent schools, and family-friendly atmosphere. Set right on the edge of Doffcocker Lodge Nature Reserve, the house enjoys an enviable position with countryside walks beginning at the back gate, yet you’re only a short drive from Bolton town centre.
Bolton itself provides all the essentials, with major supermarkets, retail parks, and leisure facilities within easy reach. Middlebrook Retail and Leisure Park is just 15 minutes away by car, offering a wide choice of shops, restaurants, and entertainment. For those who prefer to stay local, Chorley New Road has a variety of cafés and bars to enjoy, while Heaton and Smithills boast welcoming community pubs and eateries.
Families will love the wealth of attractions nearby. Moss Bank Park, with its gardens, play areas, and woodland walks, is just around the corner, while Smithills Open Farm offers an educational and fun day out for children with its animals, tractor rides, and play facilities. Add to this the West Pennine Moors, Rivington, and Walker Fold are nearby for weekend adventures, running routes, and scenic walks, and the appeal of the location is undeniable. Golfers are also spoilt for choice, with several highly regarded courses nearby.
Schools
Only a 5-minute drive away, you’ll find Bolton School. This popular independent offers a co-educational nursery, co-educational infant school, single-sex junior schools and single-sex senior schools, including sixth forms. Clevelands Preparatory School is 15 minutes on foot.
However, several well-regarded state primary and secondary schools are also in the area such as Markland Hill Primary School (Ofsted ‘Outstanding’) and St Thomas of Canterbury, making this one of Bolton’s most desirable catchments.
Getting Around
Commuters benefit from excellent connections, with the A666 and M61 linking to Manchester, Liverpool, and the wider motorway network. Bolton Interchange provides regular rail services into Manchester in around 20 minutes, while Lostock station, just 1.5 miles away, offers direct trains to Manchester Airport with a similar journey time. For added convenience, Manchester Airport is also less than 40 minutes away by car.
Disclaimer
All descriptions, images, videos, plans and other marketing materials are provided for general guidance only and are intended to highlight the lifestyle and features a property may offer. They do not form part of any contract or warranty. Any plans shown, including boundary outlines, are for illustrative purposes only and should not be relied upon as a statement of fact. The extent of the property and its boundaries will be confirmed by the title plan and the purchaser’s legal adviser. Whilst every effort is made to ensure accuracy, neither Burton James Estate Agents nor the seller accepts responsibility for any errors or omissions. Prospective purchasers should not rely on these details as statements of fact and are strongly advised to verify all information by inspection, searches and enquiries, and to seek confirmation from their conveyancer before proceeding with a purchase.
Twilight
Kitchen
Lounge
Rear Garden
Aerial
External
Kitcehn/Diner
Kitchen/Diner
Kitchen/Diner
Kitchen/Diner
Kitchen/Diner
Kitchen/Diner
Kitchen/Diner
Kitchen/Diner
Kitchen/Diner
Hallway
Lounge
Lounge
Lounge
Lounge
Sunroom
Reception Room
Utility
WC
Hallway
Bedroom
Bedroom
En Suite
En Suite
Bedroom
Bedroom
Bedroom
Bathroom
Bathroom
Bedroom
Landing
Loft Room
Loft Room
Loft Room
Rear Garden
Rear Garden
Rear Garden
Rear Garden
External
External
Aerial
Aerial
Aerial
Aerial
Aerial
Twilight
Twilight
Twilight
