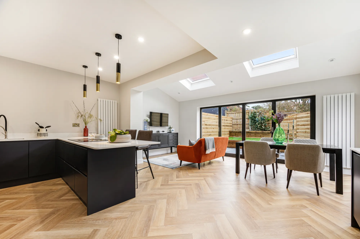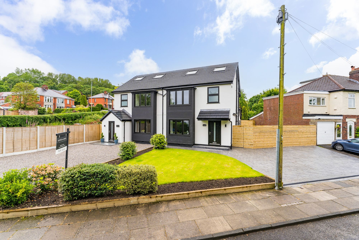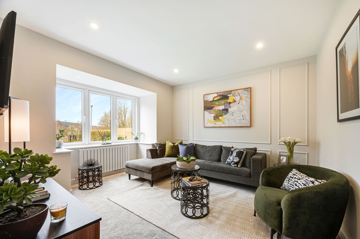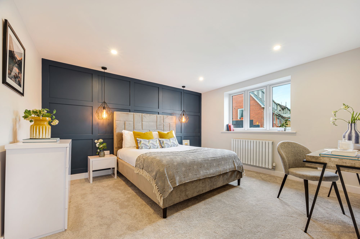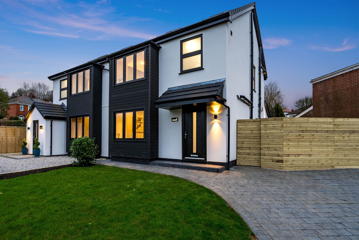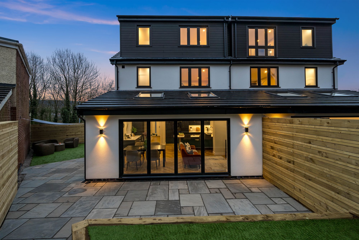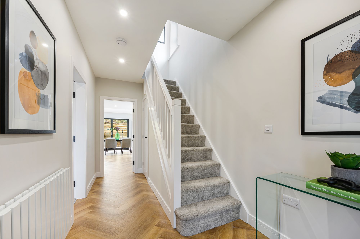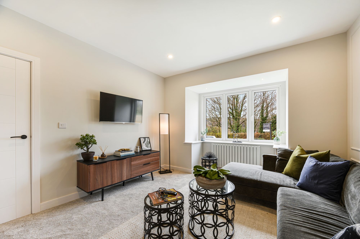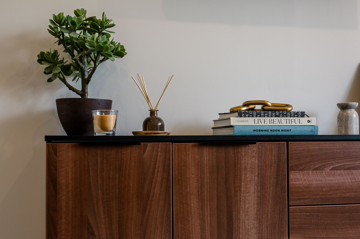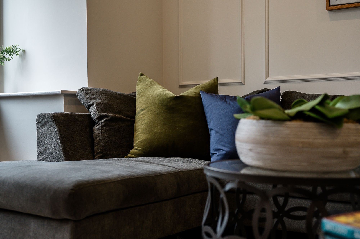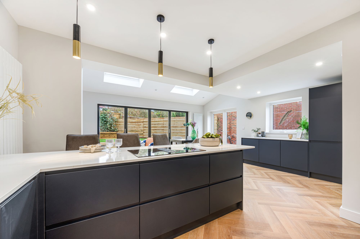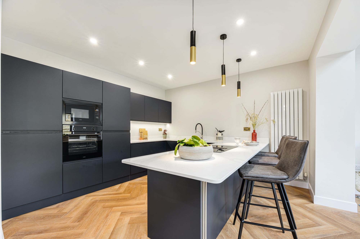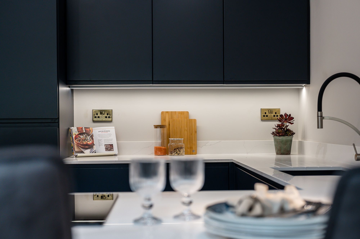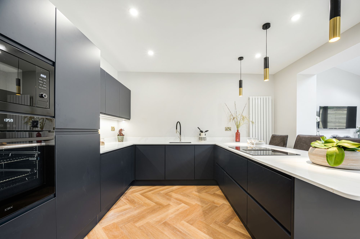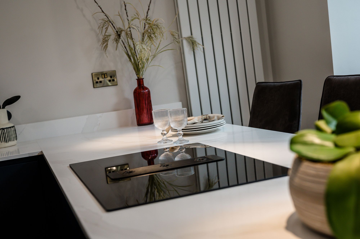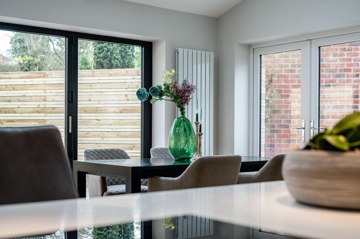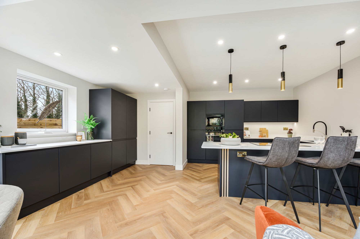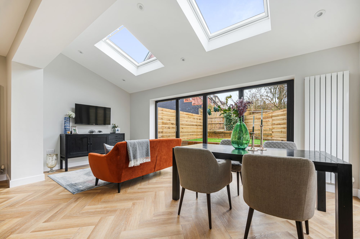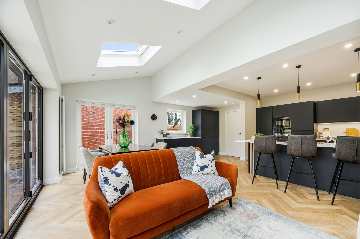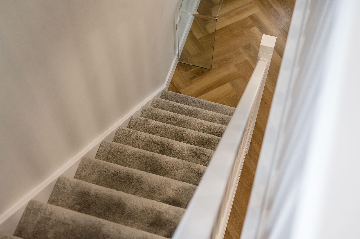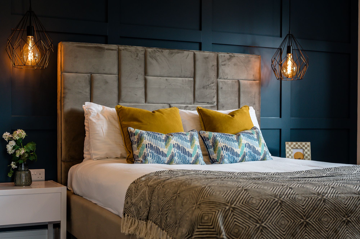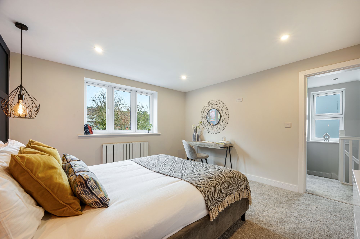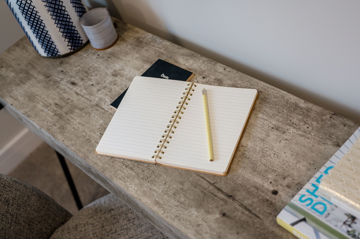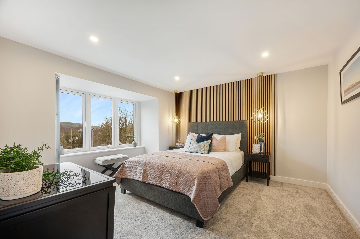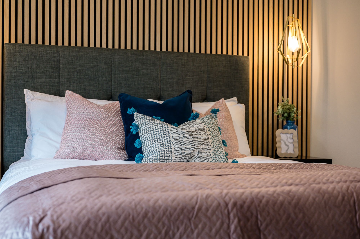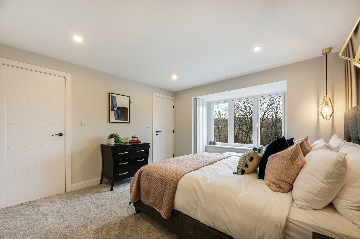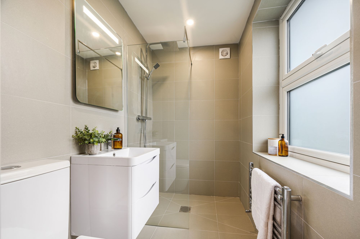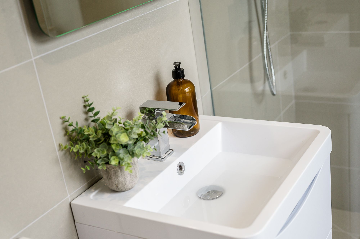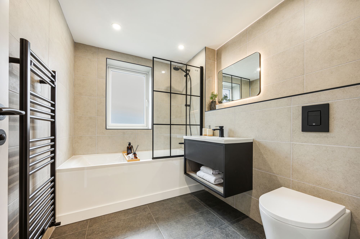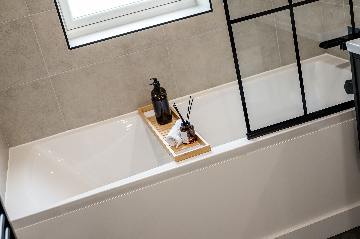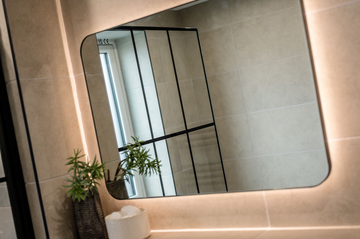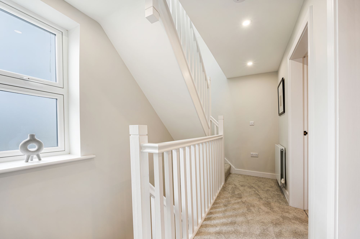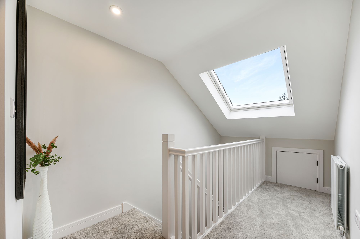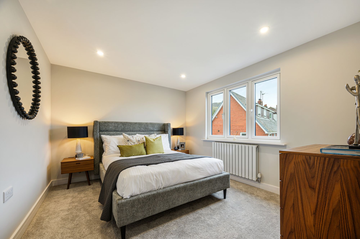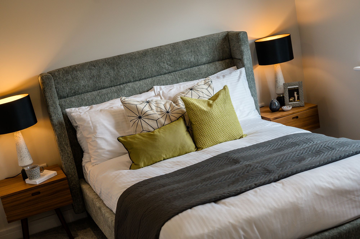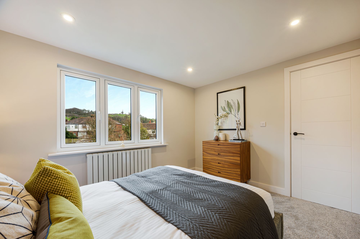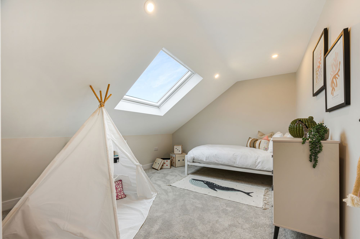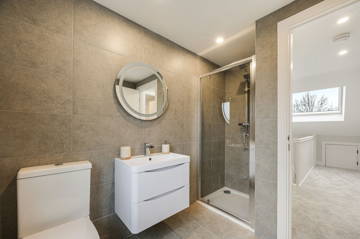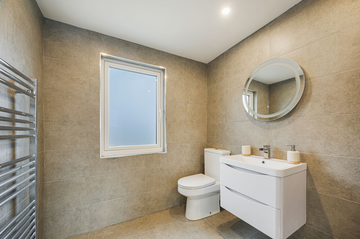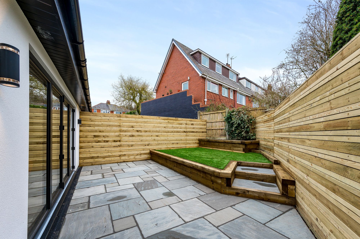4 bedroom
3 bathroom
1 reception
4 bedroom
3 bathroom
1 reception
MAKE SURE TO VIEW THE VIDEO TOUR
The Perfect Pairing
Lying on the outskirts of Ramsbottom – a charming market town popular with families – you’ll find this three-storey semi-detached house nestled in a residential enclave just off Bury New Road. Like its immediate neighbour (1 Park Avenue), it has been redeveloped from a standard 1930s property into a brand new and extended contemporary home by respected local builders Home Design and Build.
Inside, the house has been transformed into a bright and spacious residence that maximises natural light, from the bay window in the living room to the aluminium bi-folds and French doors opening onto a southeast-facing garden to the rear. Four beautifully decorated double bedrooms and three stylish bathrooms await on the first and second floors, creating a fabulous set-up that can grow with your family.
Although Number 3 is slightly larger than its semi-detached neighbour, they share a contemporary exterior where white render meets black cladding to match the pipework, flush A-rated windows, and a front door with chrome furnishings.
Welcome Home
Thanks to its generous corner-plot position, there’s space for a large front lawn trimmed with shrub borders next to an extensive driveway laid with grey blocks to echo the monochromatic theme. You can park up to three cars here before coming to the covered porch, where a stylish house number sign and an outdoor light welcome you home.
Inside, ceiling spots and the sleek glazed door panel behind brighten the spacious hallway, which features SPC, stone-core oak herringbone flooring that flows into the kitchen. To one side, a white flat-panelled designer radiator matches those found throughout the home and the white-panelled staircase with storage beneath.
Coming Together
The light-grey walls continue into a cosy living room lined with a plush grey carpet and illuminated by recessed downlights and a wide square bay window looking across towards Peel Tower. Symmetrical wall panelling with plug sockets on either side also brings a character element to this chic and inviting reception.
At the back of the house, a fantastic open plan dining kitchen and living room faces a sunny landscaped garden via those gorgeous aluminium bi-folds and French doors, drawing light in through two aspects.
Ceiling spots and a pair of skylights drench the living area in more light, while in the kitchen, feature black-gold pendants to echo the sockets cast a warm glow over indigo blue shaker cabinetry and white Calacatta Dorado quartz worktops. With an inset electric hob and extractor, the breakfast bar is the natural setting for gatherings and parties.
Other fully-fitted appliances include a CDA oven and microwave, a hidden fridge-freezer and dishwasher, a feature tap to the sink, and a separate utility area with matching worktop, storage, and a washing machine and tumble dryer below a picture window.
Retreat Upstairs
Return to the hallway to follow the soft grey carpet up the stairs, where it continues on the landing and all four bedrooms on the first and second floors for a cohesive feel.
Lit by a square bay window, the master bedroom features acoustic panelling flanked by industrial-style gold pendant reading lights and sockets. It also benefits from a swish, fully tiled en suite boasting a walk-in wet-room-style rainfall shower, a wall-mounted vanity basin unit with a back-lit mirror, and a close-couple toilet, all with chrome fittings.
Bedroom two overlooks the garden from a wide window and combines recessed downlights with industrial black pendant lights for a natural ambience enhanced by the bold blue panelled feature wall behind.
Next door, two-toned format tiles backdrop a deep bath with a black-framed screen to the rainfall shower, served by a matt black heated towel rail. There’s also a black-and-white wall-mounted basin vanity with a backlit mirror and a back-to-wall loo trimmed with black fittings.
On the top floor, a Velux window brightens the landing, which comes with handy eaves storage. Both spot-lit double bedrooms share warm neutral décor, with the rear double lit by a broad casement window and the front featuring another large Velux for a view over Peel Tower. Meanwhile, grey format floor and wall tiles offset a shared three-piece shower room with a heated towel rail and chrome fittings.
Al Fresco
Open the bi-folds in the kitchen and step onto a terrace laid with grey Indian stone paving that stretches around the side to meet the front drive. Although it is fully enclosed by tall slatted wooden fence panels for privacy, a timber-edged raised lawn to the rear allows you to soak up every ounce of sunshine on this southeast-facing plot. There’s another lawn to the side, which you could use for more outdoor seating or as a safe play area.
DSC_8185
3 PARK AVENUE-3
DSC_8215
DSC_8110
DSC_4748
DSC_4719
DSC_8225
DSC_8220
DSC_8234
DSC_8231
DSC_8195
DSC_8190
DSC_8249
DSC_8200
DSC_8238
DSC_8243
DSC_8210
DSC_8180
DSC_8205
DSC_8264
DSC_8253
DSC_8115
DSC_8255
DSC_8120
DSC_8265
DSC_8125
DSC_8130
DSC_8266
DSC_8170
DSC_8259
DSC_8263
DSC_8175
DSC_8165
DSC_8145
DSC_8269
DSC_8150
DSC_8135
DSC_8160
DSC_8155
DSC_8298
