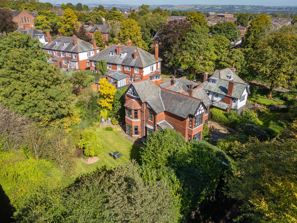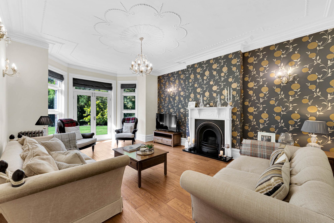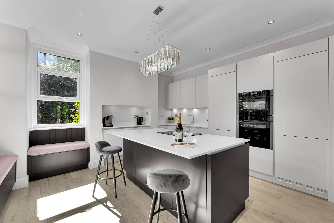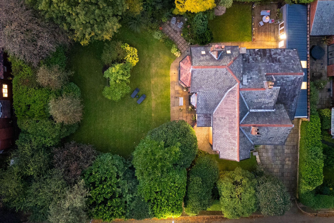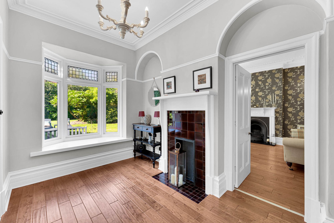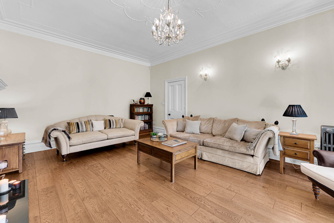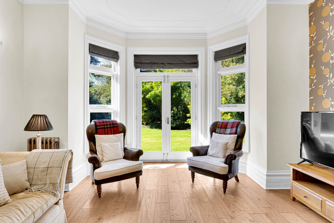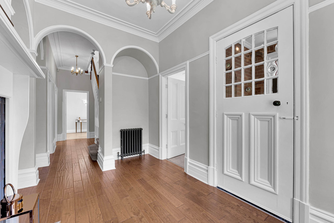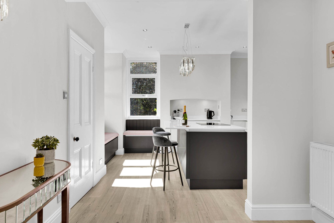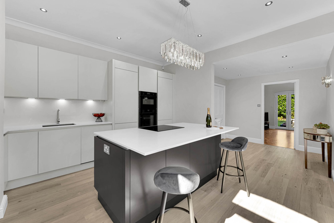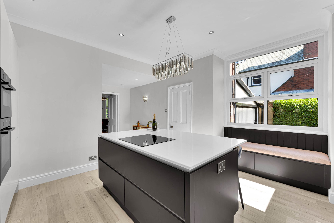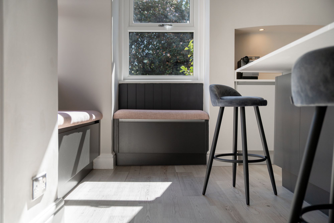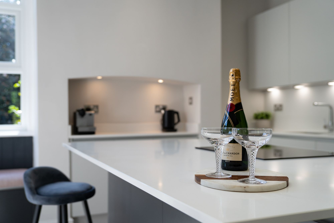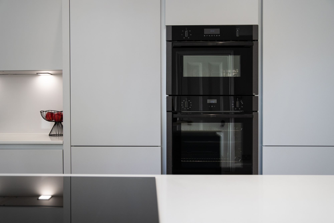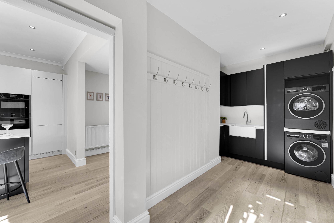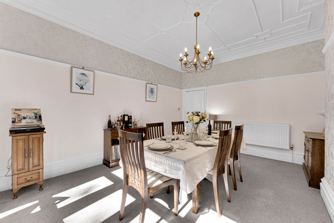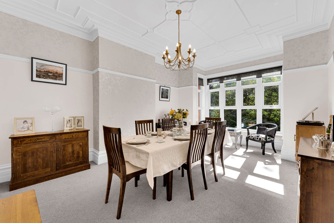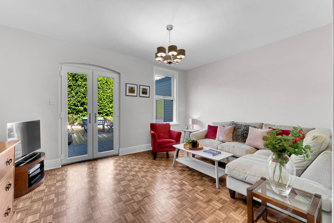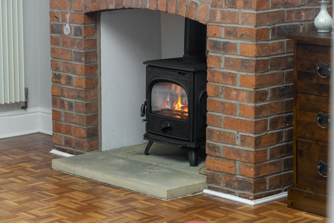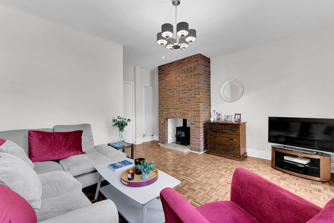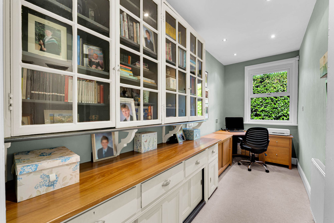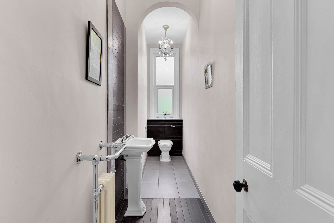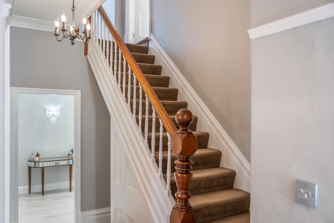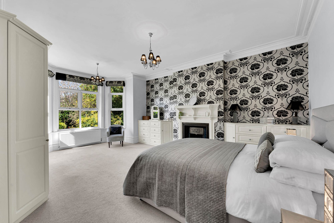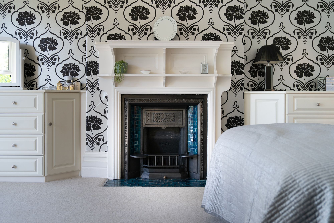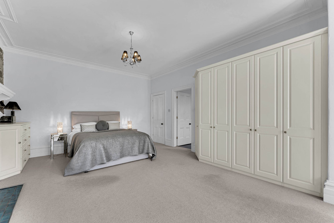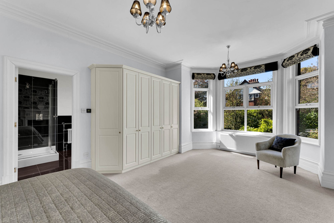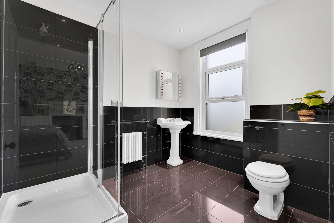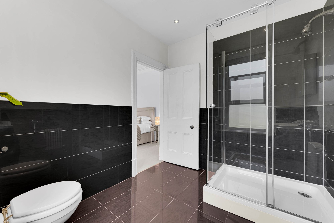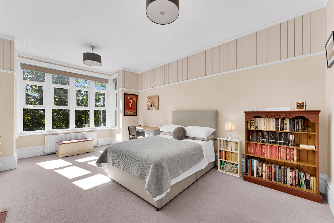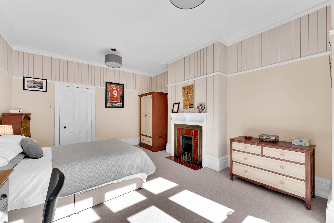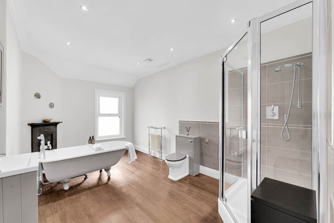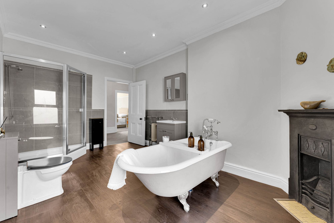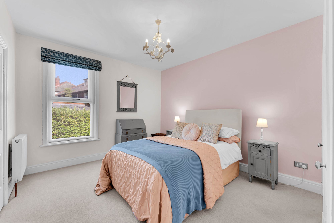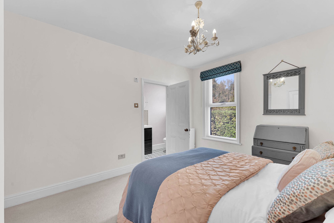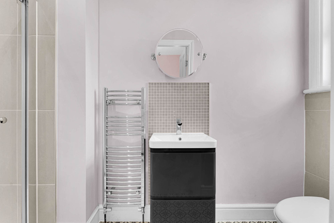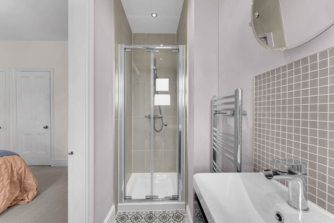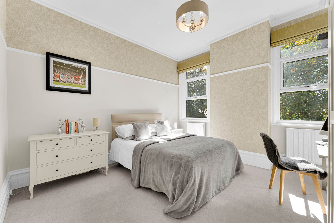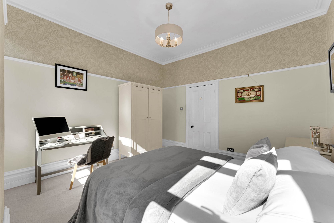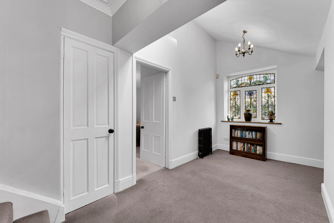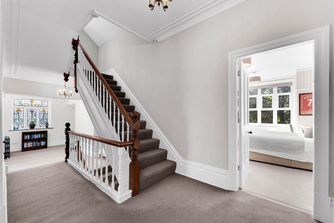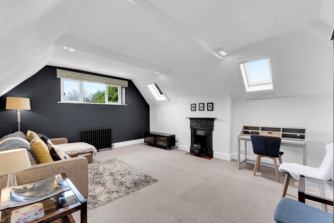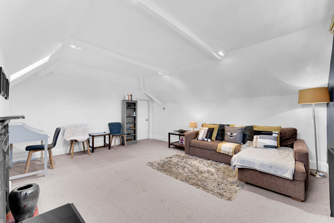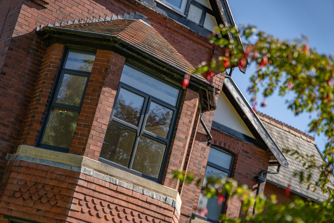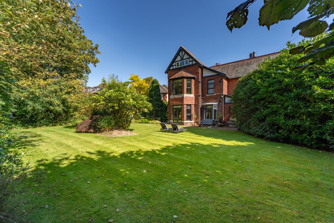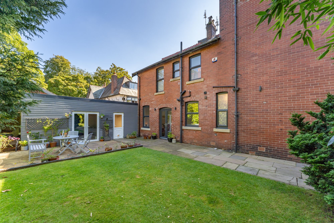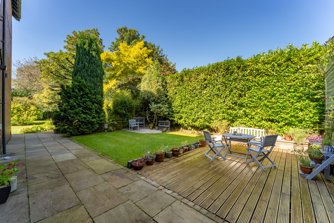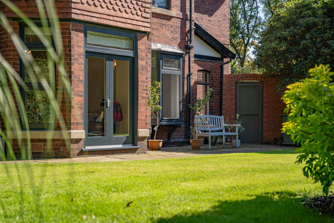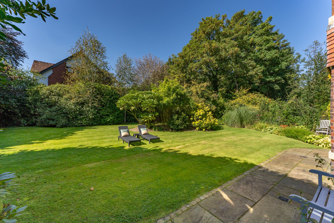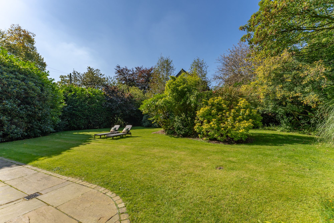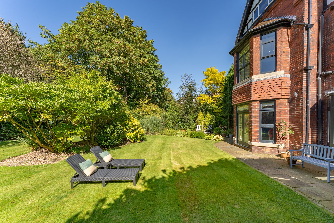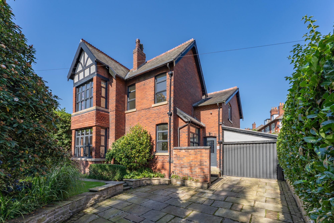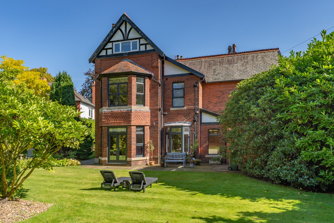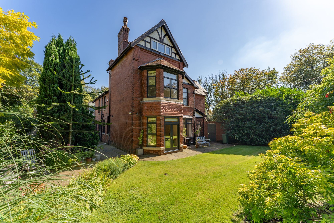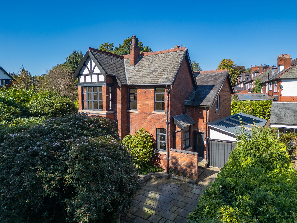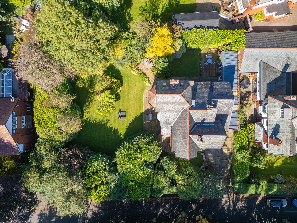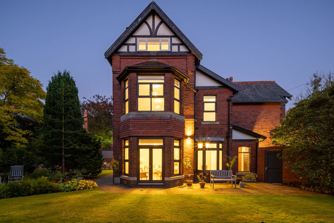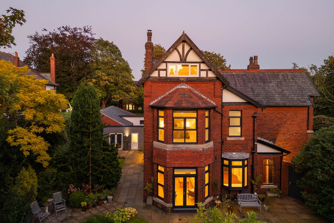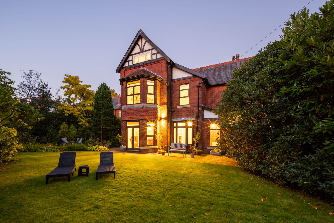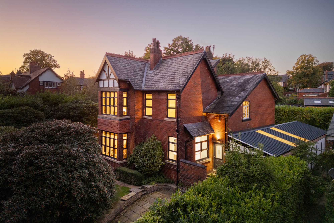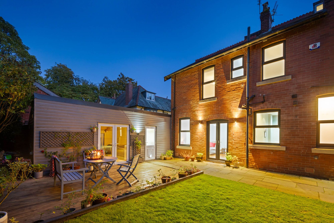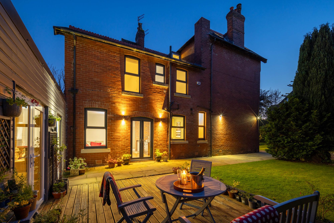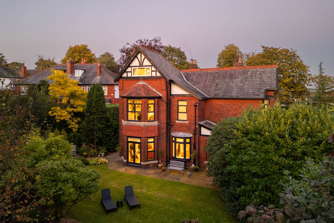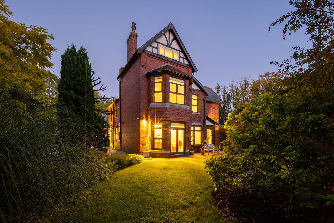5 bedroom
3 bathroom
3 receptions
5 bedroom
3 bathroom
3 receptions
4 Carlton Road, Heaton, Bolton, BL1 5HU
SEE THE VIDEO TOUR FOR THIS HOME
A Character Gem
Welcome to 4 Carlton Road – a beautiful Victorian detached residence in just under 0.4 acres of grounds, just a short walk from Bolton School and fantastic eateries. Inside, you’ll discover spacious, light-filled rooms, high frieze ceilings, original fireplaces, and a peaceful garden filled with birdsong.
The house enjoys an interesting history. Owned by Bolton School as the Bursar’s house from the 1950s to the 1980s, it features a wealth of original features. The north-east wing was added in 1909, designed by eminent Bolton architect Jonathan Simpson, who designed buildings for Lord Leverhulme, including parts of Rivington.
Carefully Restored
Since the current owners acquired the property in 2007, they have carefully renovated it while preserving its key features. For example, they reroofed the house, retaining the original slates, repurposed the spare bedrooms into large bathrooms, and replaced the sash windows with high-quality, period-look double-glazing.
More recently, a new modern kitchen was installed to create a bright multi-functional space using pure white quartz to reflect the ample natural light – a feature incorporated into the layout when an architect built the house at the turn of the century. However, there’s potential to go further as there is lapsed planning to build a five-bedroom detached house on the grounds together with adding additional square footage and a detached garage to the property.
Hidden Away
Carlton Road is a quiet residential street behind Chorley New Road, combining convenience with tranquillity. The house itself is well-screened from view by high hedgerows and brick walls enclosing a gated paved driveway leading to an integral tandem garage. As you arrive, you’re greeted by an impressive red-brick exterior adorned with bay windows, a mock Tudor gable, stone lintels and pretty hanging tiles.
Cross the front lawn to meet the pedestrian footpath leading to a hidden entrance, where the original grey timber and glazed front door with brass furniture and a leaded transom window opens into the porch. Here, exposed brickwork and a character window to echo the transom set the period feel, which continues throughout.
Old Meets New
Step through into the hallway. On your left, a vast canted bay window with upper leaded panes floods the spacious area with plenty of natural light, reflected by the incredibly high, soft-grey coved walls and tall white skirting boards to match the trimmed arches and picture rails. A feature tiled fireplace and a cast-iron radiator add to the instant cosy feel, while the engineered oak flooring flows into the fine lounge ahead.
In here, another dramatic angled bay with fitted Roman blinds frames French doors, drawing the eye from the beautiful ceiling frieze, elegant coving, flamboyant rose, chandelier, and wall lights to the garden. At the same time, bold floral-themed wallpaper backs a statement mantelpiece and an original Victorian fireplace to bring the attention back inside.
Across the hall, you’ll discover a formal dining room, this time brightened by a deep box-bay window overlooking the peaceful front garden. Delicate ceiling moulding, high picture rails, and subtle wallpaper combine to imbue mealtimes beneath the central chandelier with a refined air, while a soft neutral carpet runs underfoot.
Returning to the hallway, you’ll find access to a spot-lit, fully fitted and carpeted study brightened by a large awning window and fitted with the original butler’s cabinets. Beside the study, there’s a beautifully tiled WC with an impressive archway above period-sensitive sanitaryware, a Victorian-style radiator with towel rail, a tall window and a chandelier.
Family Time
Continue past a doorway giving access to the cellar, which houses a large Worcester combi boiler, a sink, and offers potential as a useful workshop or storage space. Enter the spot-lit kitchen – a fantastically bright and sociable hub centred around a quartz-topped central island bar and in-built storage seats to the dual-aspect windows. The neutral walls blend seamlessly with the sleek grey handle-free cabinetry, and under-cabinet lights pair with a linear chandelier pendant for extra lighting.
In addition, the kitchen comes with a range of integrated appliances, including a NEFF oven, combi microwave oven, induction hob, a concealed dishwasher, and a fridge-freezer. The practical Karndean vinyl flooring flows into the stylish spot-lit utility and boot room, which features extra cupboards, a deep original Belfast sink, space for laundry appliances, coat hooks, and direct access to the enormous integral garage/workshop running alongside the house. A new Solidor composite door with period style leaded glazing will take you back out onto the driveway.
The final reception room lies beyond the kitchen. With French doors onto the garden and fresh neutral décor, it’s warmed by an exposed brick chimney breast housing a cosy wood burner, a designer vertical radiator, and mosaic parquet flooring.
Space for Everyone
From the hallway, a carpeted staircase with a traditional bannister brings you to a super-spacious landing lit by chandelier pendants, a skylight, and a highly detailed stained-glass feature window.
The neutral carpet continues in all four double bedrooms on this floor, including a substantial master illuminated by a huge canted bay window and chandelier pendants. It also benefits from built-in wardrobes and furniture and a statement Victorian fireplace with tiled inserts backdropped by black-and-white floral wallpaper to match the Roman blinds.
In the spot-lit en suite, glossy two-tone format tiles offset the Lefroy Brooks period-inspired sanitaryware, a Victorian-style heated towel rail, an LED mirrored cabinet, and a double shower enclosure. Bright and cheerful, bedroom two also comes with in-built wardrobes and a beautifully tiled three-piece en suite shower room warmed by a tall chrome heated towel rail.
The final two bedrooms are spacious, characterful, and lit by large windows. These share a spot-lit family bathroom featuring a stunning roll-top, claw-footed bathtub with Lefroy Brooks traditional taps and a handheld shower attachment, an original fireplace and period-style radiator, a large shower enclosure, and a vanity basin unit and toilet coordinating with the stylish grey tiled splashbacks.
A second full staircase invites you onto the second floor, where you’ll discover another oversized, carpeted bedroom with skylights and a broad window overlooking the garden. Painted beams, a Victorian fireplace, and a cast-iron radiator ensure the character seen below continues, creating a lovely feel for a bedroom, gaming den or sitting room. There’s also a separate study area up here, along with a useful storage cupboard.
Step Outside
Wrapping around two sides of the house, the extensive gardens belonging to the property create a peaceful oasis away from Heaton’s hustle and bustle. Exploring the grounds, you’ll find stone terraces, decked seating areas, and bordered lawns enclosed by mature hedgerows and trees, while varied shrubs and flowers offer plenty of texture and colour.
With so much space to enjoy, you can easily imagine many lazy afternoons relaxing in the sun, listening to birdsong, or playing with the children. French doors at the back of the garage reveal a large summerhouse that would make a fabulous home office, gym, or studio.
Out & About
The former mill town of Bolton sits in the foothills of the West Pennine Moors, just 10 miles from Manchester City Centre. The area is convenient for the nearby motorway network via the M61/M60, linking you to the north and the regional hubs of Liverpool and Manchester. Alternatively, Bolton train station runs services to Manchester in around 20 minutes and London Euston in just over 2.5 hours.
A thriving town with an award-winning market that hosts an annual food and drink festival, Bolton is a great place for foodies, with excellent restaurants and eateries on your doorstep, including the Victoria Inn restaurant/bar – a chic pub with stone fireplace and terrace – and Retreat, which is known for its grill dishes and pizza by candlelight.
Of course, you’ll also find numerous essential amenities, including health and leisure facilities, major supermarkets, discount stores, and multiple retail parks (Middlebrook Retail & Leisure Park is only 10 minutes by car).
The area is also great for those who love the outdoors, with many sought-after sanctuaries within the nearby West Pennine Moors, such as Doffcocker Lodge Nature Reserve, Rivington Pike and Walker Fold, and High Rid Reservoir, all just a short drive away.
Beyond this, sporting enthusiasts can enjoy the racquets club in Markland Hill, various local golf courses and clubs for football, rugby, cricket, and boxing, while sports complexes (including a trampoline park) and fitness centres offer indoor family fun.
Schools
The friendly local neighbourhood is perfect for families looking for peace and security, with the ever-popular independent Bolton School (offering a co-educational nursery, co-educational infant school, single-sex junior schools and single-sex senior schools, including sixth forms) lying a five-minute walk down the road.
However, there are several other well-regarded state primaries and secondaries in the area, including Tender Years Day Nursery and Markland Hill Primary (Ofsted-rated ‘Good’ and ‘Outstanding’, respectively) within walking distance.
St Thomas of Canterbury RC School and its associated pre-school are also on your doorstep, while Clevelands Preparatory School is a mere three-minute drive. School buses pick up and drop off nearby for several local senior schools, with college buses to Runshaw running from Chorley New Road.
Disclaimer
All descriptions, images, videos, plans and other marketing materials are provided for general guidance only and are intended to highlight the lifestyle and features a property may offer. They do not form part of any contract or warranty. Any plans shown, including boundary outlines, are for illustrative purposes only and should not be relied upon as a statement of fact. The extent of the property and its boundaries will be confirmed by the title plan and the purchaser’s legal adviser. Whilst every effort is made to ensure accuracy, neither Burton James Estate Agents nor the seller accepts responsibility for any errors or omissions. Prospective purchasers should not rely on these details as statements of fact and are strongly advised to verify all information by inspection, searches and enquiries, and to seek confirmation from their conveyancer before proceeding with a purchase.
DJI_0092
JLD03044
JLD03099
Edit Aerial Twilight
JLD02907
JLD03049
JLD03059
JLD02897
JLD03094
JLD03109
JLD03114
JLD03223
JLD03222
JLD03217
JLD03124
JLD03079
JLD03064
JLD03134
20240918-2000_twilight - 4 Carlton Rd, Heaton, Bolton BL1 5HU, UK_0026
JLD03139
JLD03089-Edit-Edit
JLD03084
JLD03205
JLD02957
JLD03170
JLD02962
JLD02967
JLD02977
JLD02982
JLD02942
JLD02952
JLD02992
JLD03002
JLD03017
JLD03027
JLD03032
JLD03037
JLD03007
JLD03012
JLD02862
JLD02877
JLD02922
JLD02927
JLD03243
JLD03154
JLD03151
JLD03149
JLD03245
JLD03153
JLD03152
JLD03159
JLD03163
JLD03155
JLD03158
DJI_0102
DJI_0095
20240918-1953_twilight - 4 Carlton Rd, Heaton, Bolton BL1 5HU, UK_0020
20240918-1938_twilight - 4 Carlton Rd, Heaton, Bolton BL1 5HU, UK_0002
20240918-1951_twilight - 4 Carlton Rd, Heaton, Bolton BL1 5HU, UK_0019
20240918-1942_twilight - 4 Carlton Rd, Heaton, Bolton BL1 5HU, UK_0007
20240918-1958_twilight - 4 Carlton Rd, Heaton, Bolton BL1 5HU, UK_0025
20240918-1957_twilight - 4 Carlton Rd, Heaton, Bolton BL1 5HU, UK_0024
20240918-1938_twilight - 4 Carlton Rd, Heaton, Bolton BL1 5HU, UK_0001
20240918-1954_twilight - 4 Carlton Rd, Heaton, Bolton BL1 5HU, UK_0021
