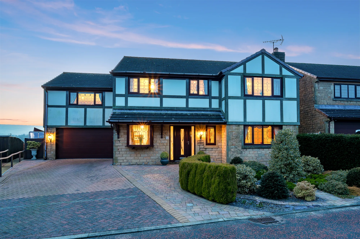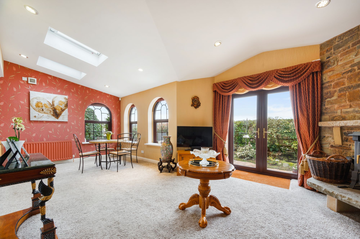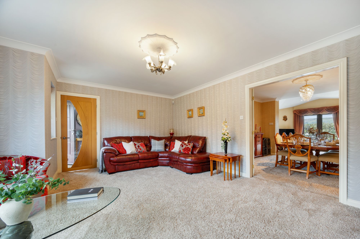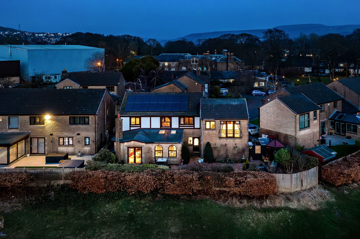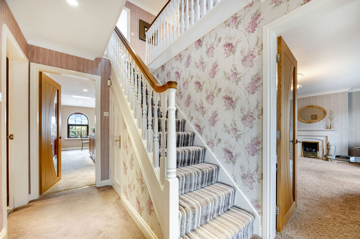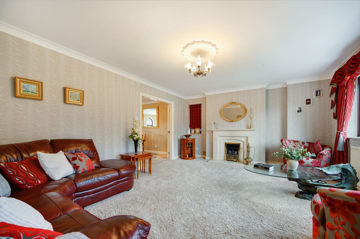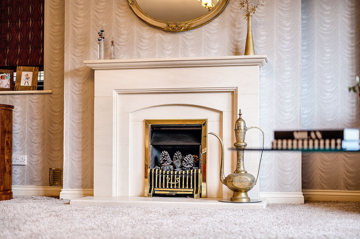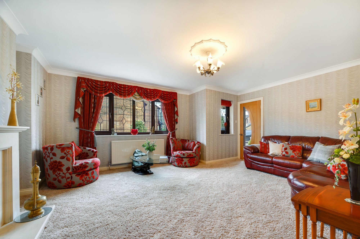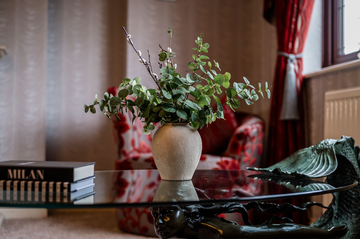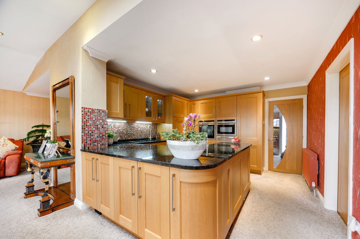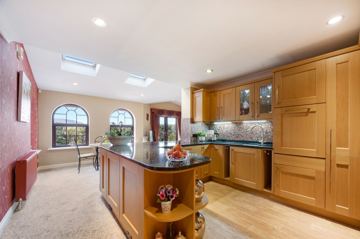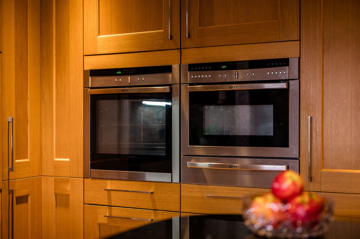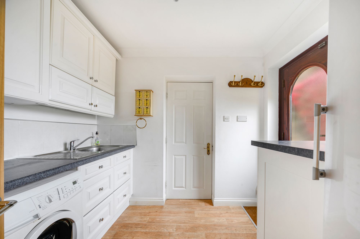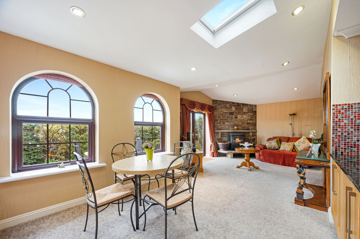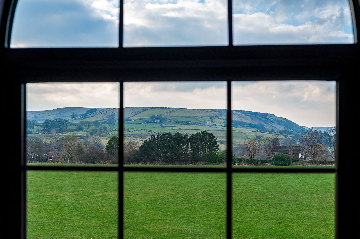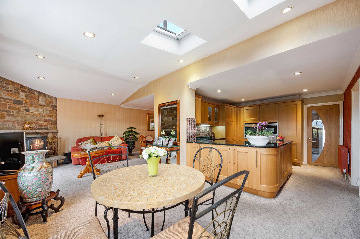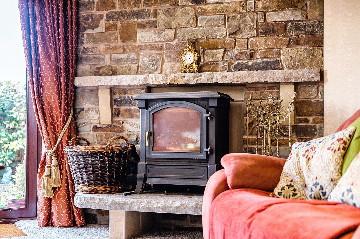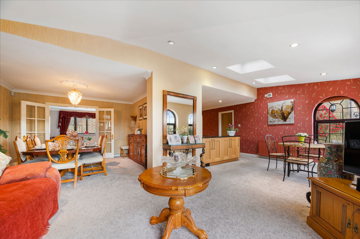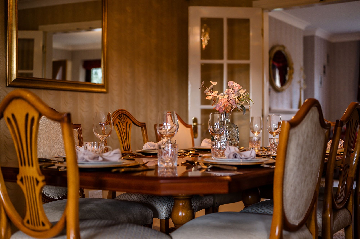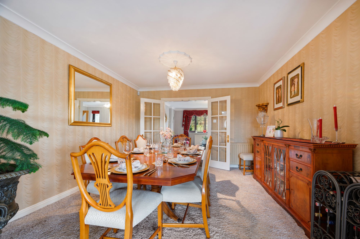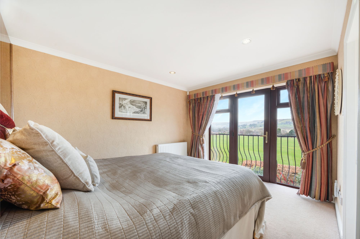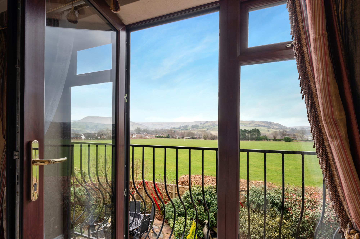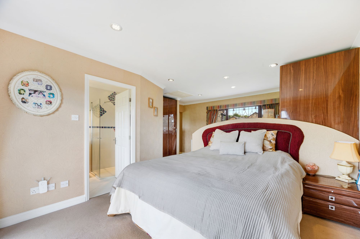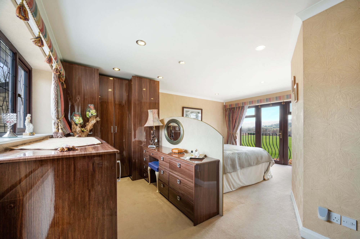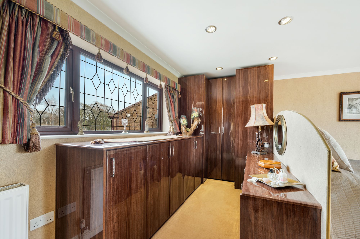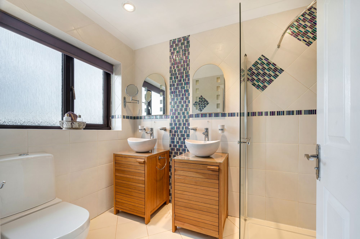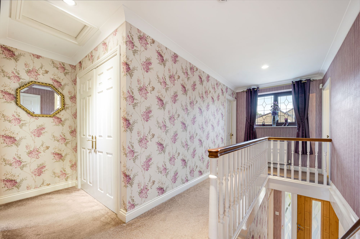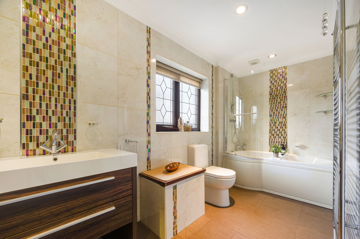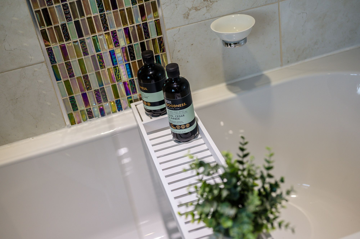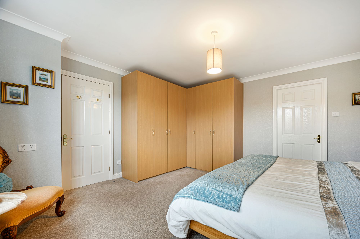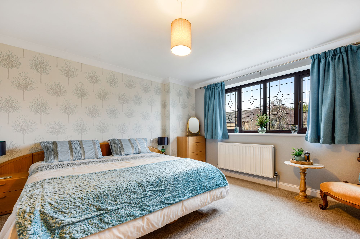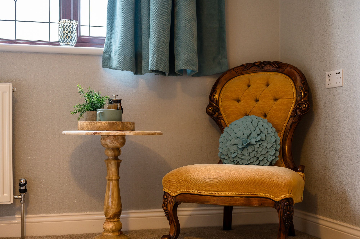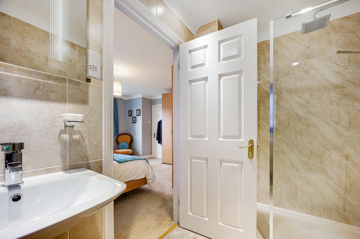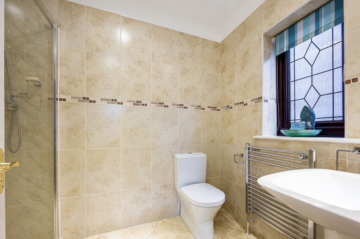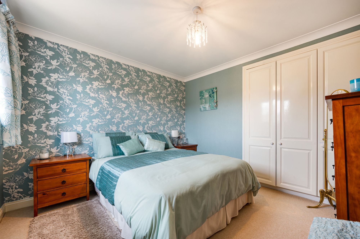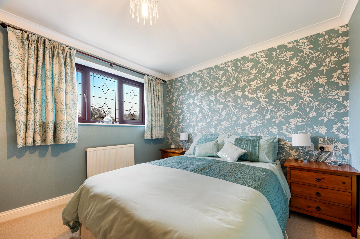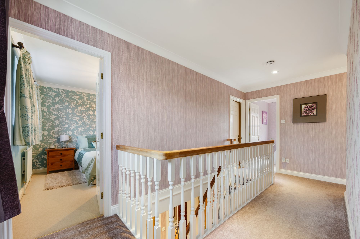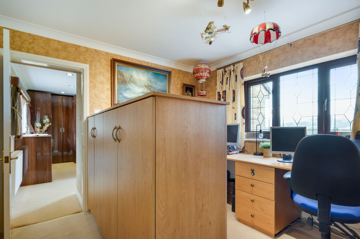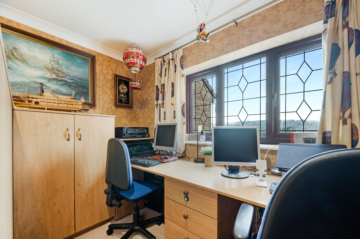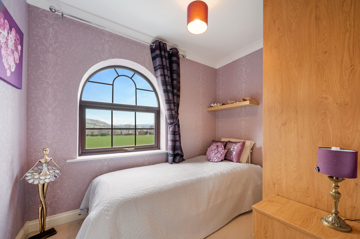5 bedroom
4 bathroom
3 receptions
5 bedroom
4 bathroom
3 receptions
Warm & Spacious
Sandwiched between the historic textile mill town of Haslingden and Helmshore village in Rossendale Valley, you’ll discover a wonderful extended house sprawling over 2,500 square feet and boasting rolling countryside views from its southwest-facing garden.
In recent years, the house has been upgraded with eco-friendly features, such as 4kw solar panels generating free electricity and a return of around £670 per annum for surplus supply. An air source heat pump fuels the heating and hot water, controlled by separate timers and thermostats, including for the towel rails and a clothes-drying cupboard.
The house backs onto adjoining playing fields on a safe and peaceful cul-de-sac just a few minutes from Helmshore village centre. Arriving at the property, you’ll find parking for several cars on the large block-paved driveway and in the integral garage beyond.
Pause to soak in the lush hills peaking from the side of the house before passing a circular front garden landscaped with block paving and varied shrubbery to the pebbled border. The home’s exterior is equally attractive with its quoin-studded stonework, timber-framed upper rendering, and decorative leaded casements.
Step Inside
Beneath the porch roof, slim windows to match the design of the glazed door panel draw light into the hallway, which is further brightened by recessed downlights to the high coved ceiling, white-painted bannisters and floral wallpaper to the staircase.
Oak doors with curved glazed panels connect the downstairs living spaces and provide a view over to the enormous arched windows framing the gorgeous country scenery at the back of the house, enhancing the sense of light and movement.
Space to Breathe
For now, follow the cream carpet underfoot to the right to discover a fabulously proportioned dual-aspect living room, where a central rose to the coved ceiling and a gold-trimmed fireplace with an elegant stone mantelpiece add a formal air.
From here, double doors open into a spacious dining area, where the soft neutral carpeting flows into the spot-lit extension, dubbed the ‘sunroom’ due to its south-westerly aspect, which is maximised by three beautiful arched windows, skylights, and glazed French doors to the garden.
To one side, a stone wall backdrops a cosy wood-burning stove, while to the other, you’ll find a self-contained wrap-around kitchen where you can cook while talking to friends and family. The shaker-style oak cabinets, cupboards and drawers offer plenty of storage and match the internal wooden doors. At the same time, black granite worktops, a mosaic-tiled splashback, and laminate flooring provide a modern and practical finish.
The kitchen has an integrated full-sized oven, oven/microwave, electric hob, a full-height fridge, and a full-sized dishwasher. In an adjoining utility fitted with contemporary white cabinets, you’ll also find an extra sink and space for a washing machine, tumble dryer, full-height freezer, and an undercount fridge, plus access to the garage and garden.
To the left-hand side of the hallway lies a front-facing study or fifth bedroom lit by a pretty oriel window and a pendant to the coved ceiling. With a stylish, part-tiled three-piece shower room next door, it could be used as an accessible guest suite.
Rooms with a View
Upstairs, cosy neutral carpets and coved walls continue from the large, spot-lit landing into four bedrooms containing integrated wardrobes. More integrated storage can be found on the landing, along with a hatch providing access to the loft.
To the front are two doubles, the largest of which is decorated with light-grey paintwork and feature wallpaper. It also has a luxurious, fully tiled en suite containing a wet-room-style walk-in rainfall shower, chrome heated towel rail, and stylish modern sanitaryware with chrome fittings.
Facing across the hills at the back of the house, you’ll find a lovely single illuminated by a broad curved window like in the extension below. Next door, there’s a great-sized, spot-lit and tiled family bathroom with an L-shaped bath and glass shower screen, tall chrome heated towel rail, vanity basin unit and close-couple loo beneath the window.
The master suite fills the rest of the top floor. Accessed via a study or dressing room overlooking the garden, this oversized, spot-lit double captures light from a wide front window and French doors that reveal a Juliet balcony, where you can watch the sun set below the hills in the near distance. A fully tiled en suite featuring a walk-in rainfall shower, dual wooden vanities with countertop basins and mounted mirrors, a chrome heated towel rail and a close-couple toilet completes the set-up.
Al Fresco
Open the French doors in the sunroom to step onto the southwest-facing garden, where an attractive paved terrace stretches along the entire width of the house. Enclosed by wooden fence panels, well-kept hedging, and bordering shrubs that provide privacy without interrupting the breathtaking rural scenery, the garden layout ensures the sun hits both seating and dining areas throughout the day before sinking over the horizon.
The planting scheme has been considered to attract birds, while the pond and feature waterfall lure a variety of wildlife. If the kids need more space to burn off stream, there’s a short path to the side of the house leading directly into the playing fields beyond, allowing you to enjoy some quiet time while keeping an eye on them from the garden.
On Your Doorstep
Nestled on the edge of extensive moorland, both Haslingden town centre and Helmshore are a mere stone’s throw from beautiful country walks (check out Snig Hole and the Grane Valley reservoirs), yet share a broad range of amenities, from great local restaurants and bars to shops and gyms, all just 16 miles from Manchester City Centre.
Within a mile of the house, there’s a post office, hairdressers, a convenience store, a Tesco superstore, and health services such as a GP surgery, dentist, pharmacy, and opticians. A local milkman can also deliver bottled milk and fresh produce to your door.
Beyond this, Victoria Park is a 12-minute stroll and benefits from a bowling green, playground, skate park, ball court, and views of Musbury Hill. Just down the road, the leisure centre comes complete with a gym, tennis club, climbing wall, badminton, basketball, squash, and netball facilities, five-a-side football, cricket nets, and an indoor bowls area. You can even reach the playing fields in moments from a path running alongside the property.
However, you’ll discover plenty of other clubs and activities in the area, including amateur dramatics groups, male and female choirs, ramblers’ groups, and U3A events, as well as welcoming churches and much more.
Several schools are available for children’s education. Helmshore Primary, just 8 minutes by foot, is Ofsted-rated ‘Outstanding’, while the ‘Good’ Haslingden High School (14 minutes) is a specialist arts, maths, and computing college. The Village Nursery (6 minutes) was rated ‘Outstanding’ during its last inspection.
If you wish to go further afield, you’ll be pleased to know that a short walk will take you to the X41 express bus, which runs from the end of Causeway Head into Manchester – ideal when heading out for an evening drinking, eating, or taking in a show. Regular bus services link to all the surrounding towns, such as Bury, Rawtenstall, and Burnley, while the nearby A56 provides easy access to Manchester and the M65.
Up the road, Accrington station runs Northern line services, including an hourly service to Blackpool North via Preston and York on the Calder Valley line. On the East Lancashire line, Monday to Saturday daytime, there is an hourly service from Accrington to Preston and Colne.
DSC_5491-Edit
Sun Room 3
Living Room 2
DJI_0812-Enhanced-NR
Hallway
Living Room
media-libraryImmbHp
Living Room 3
DSC_5329
Kitchen 3
Kitchen
DSC_5315
Utility Room
Sun Room
DSC_5335
Sun Room 2
media-libraryEhDnjP
Sun Room 4
DSC_5321
Dining Room
Main Bedroom 3
Main Bedroom Juliet Balcony
Main Bedroom 4
Main Bedroom
Main Bedroom 2
En Suite Main Bedroom
Landing 2
Bathroom
DSC_5340
Bedroom front right 3
Bedroom front right 2
DSC_5344
En suite front right 2
En suite front right
Bedroom front left
Bedroom front left 2
Landing
Dressing Room
Dressing Room 2
Bedroom
