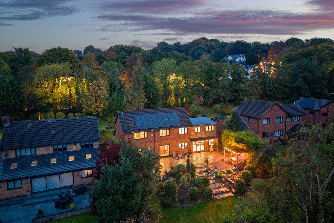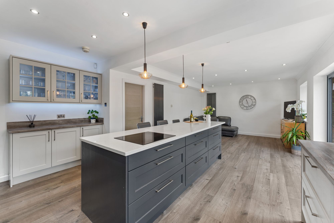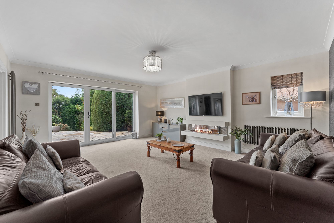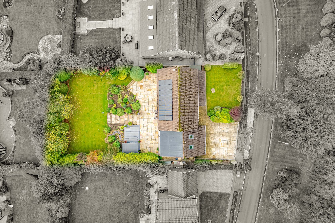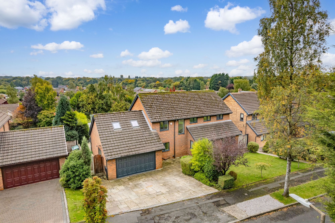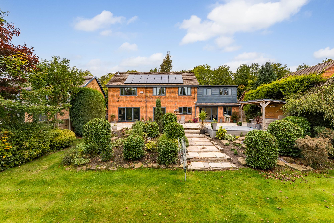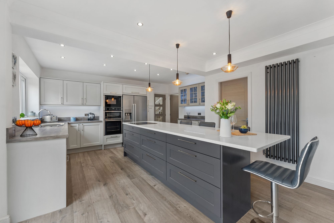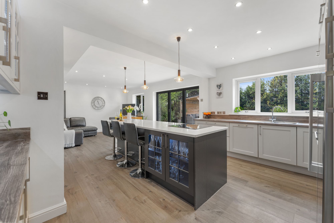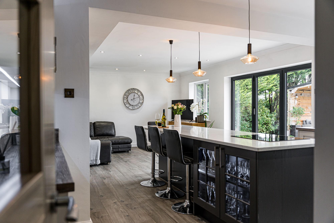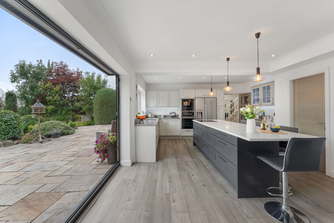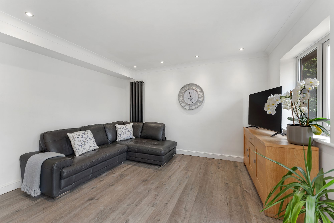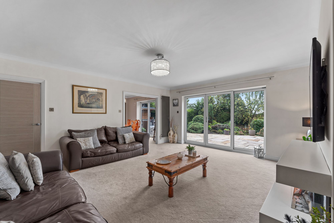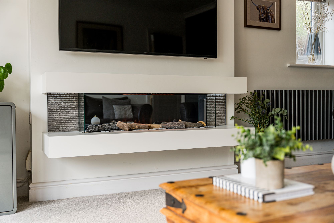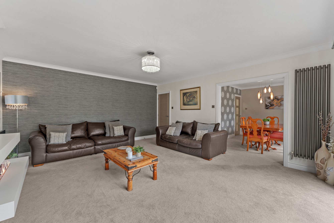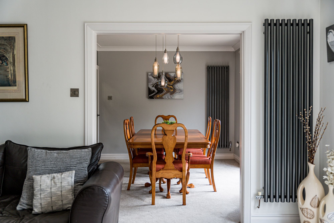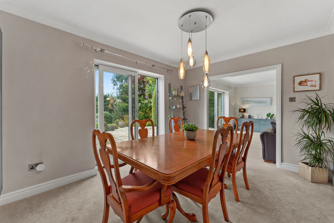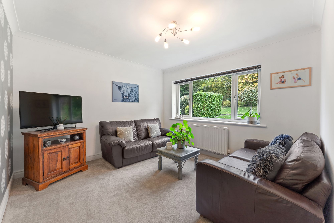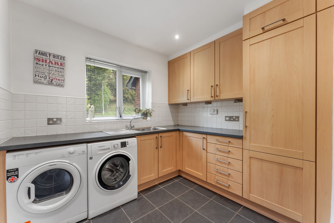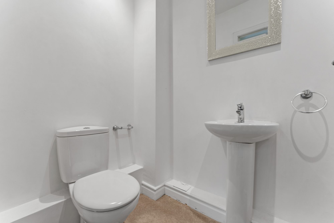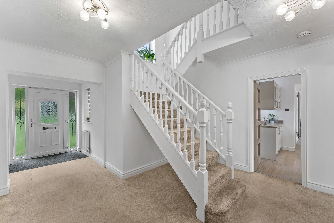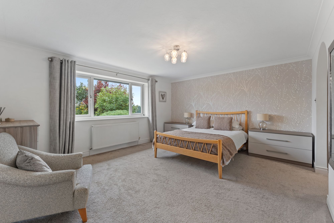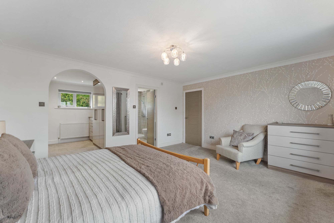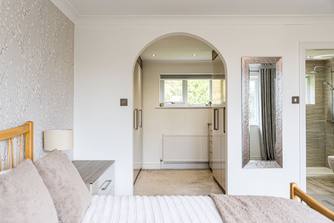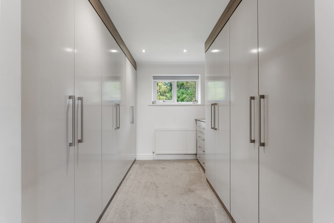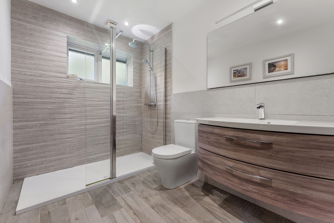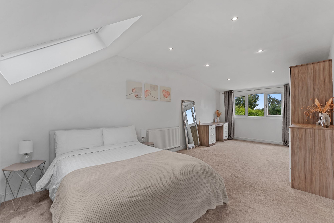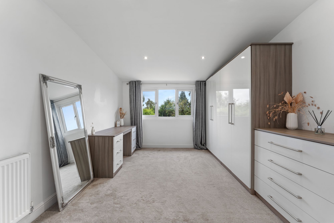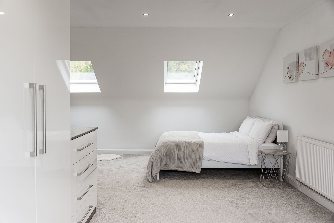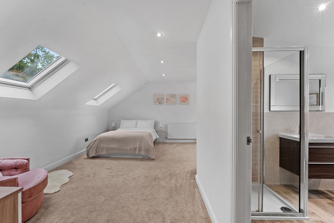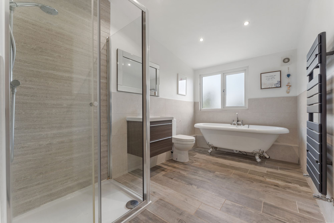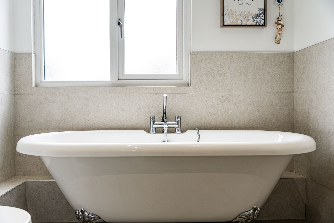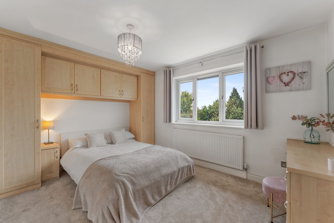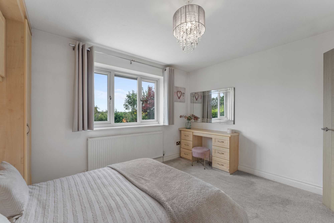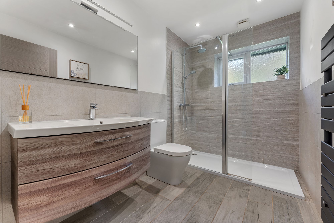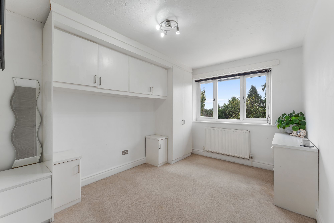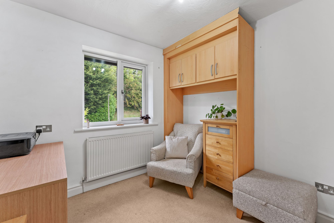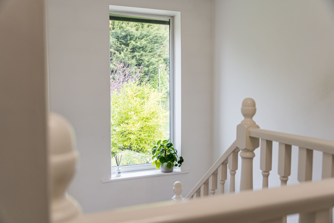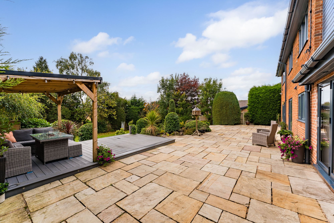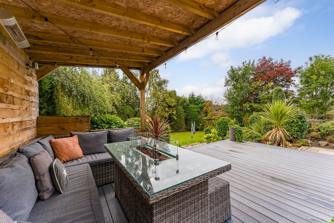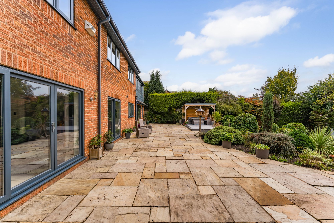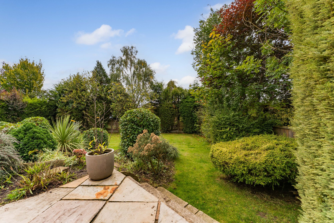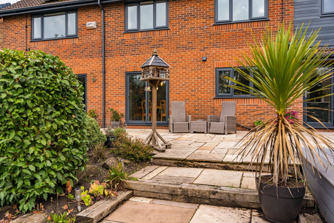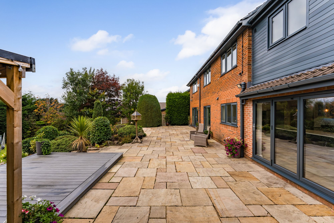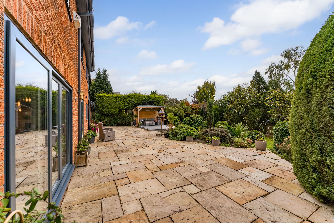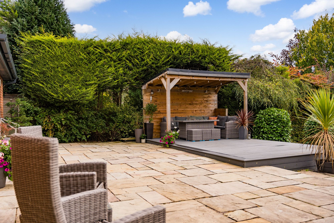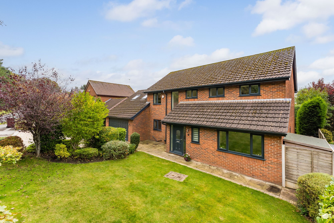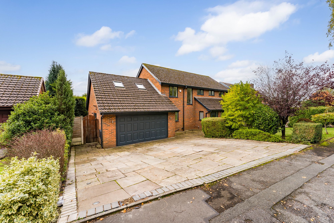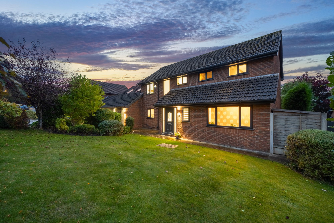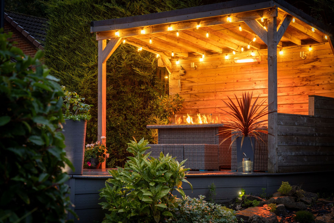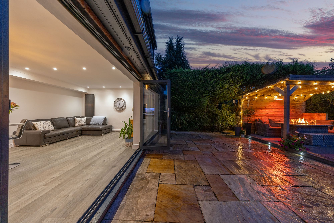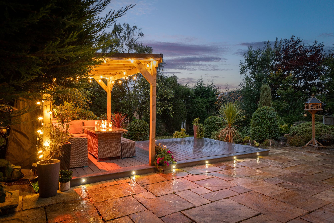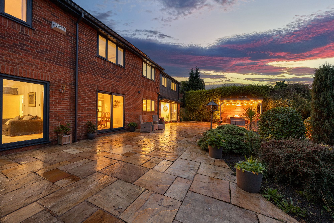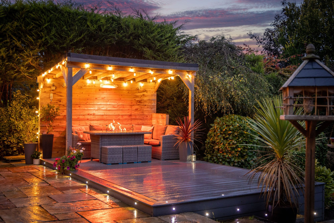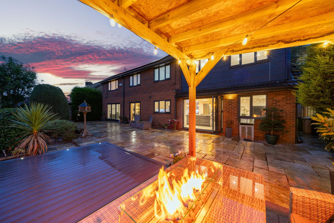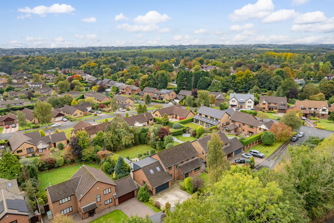5 bedroom
3 bathroom
3 receptions
5 bedroom
3 bathroom
3 receptions
4 New Meadow, Lostock, Bolton, BL6 4PB
WATCH THE VIDEO TOUR FOR THIS PROPERTY
Space, Light & Lifestyle
Set on a generous plot within a peaceful cul-de-sac just off Chorley New Road, this substantial five-bedroom detached home combines elegant interiors with a bright, open layout ideal for modern family living. Having been tastefully updated and extended by the current owners, the property offers beautifully balanced spaces for entertaining, relaxing, and retreating - all enhanced by a private south-facing garden and superb local amenities.
Located in the heart of sought-after Lostock, you’ll find everything on your doorstep: the train station within walking distance for effortless Manchester commutes, excellent schools nearby, and the scenic Regents Park Golf Course with its inviting restaurant and bar just moments away.
Welcome Home
Tucked away on a quiet, tree-lined cul-de-sac, 4 New Meadow makes a refined first impression with its spacious driveway, original Indian sandstone paving, and manicured frontage. The entrance hall sets the tone for the home - bright, inviting, and finished in soothing neutral tones accented by designer Harlequin wallpaper, a theme that runs throughout, creating an immediate sense of style and warmth.
To one side, a large sitting room provides a peaceful retreat, while a convenient guest WC and under-stairs storage ensure practical comfort from the moment you step inside.
Flowing from the hallway, the main living areas are generous, versatile, and filled with light, offering the perfect balance of open-plan connection and defined, usable spaces.
Flexible Family Living
This home’s social heart lies at the rear - a stunning open-plan kitchen, dining, and family space, extended by the current owners to create an exceptional environment for everyday life and entertaining.
The bespoke kitchen has been individually designed and fitted, with hand-sprayed cabinetry in carefully chosen tones for a timeless, tailored finish. The natural stone quartz island provides a striking centrepiece with breakfast bar seating - a favourite gathering point for family and friends. Integrated Neff appliances, including an oven and microwave, blend seamlessly into the design, while thoughtful lighting and premium finishes complete the space. Bi-fold doors open directly onto the south-facing garden, allowing the outdoors to become part of daily life.
Adjacent to the kitchen, the spacious living room offers a relaxed and welcoming atmosphere, centred around an elegant Evonic remote fireplace. The adjoining dining room provides the perfect setting for family meals or entertaining, and French doors from both rooms open directly onto the garden, enhancing the sense of light, flow, and connection throughout the ground floor.
A utility room off the kitchen provides additional storage and laundry space, keeping the main living areas beautifully uncluttered.
Rest & Retreat
Upstairs, the home continues to impress with five well-proportioned bedrooms, each individually styled and finished to a high standard. A long hallway connects the rooms, adding to the sense of space and flow that defines the upper floor.
The principal suite offers space, privacy, and sophistication, featuring designer Harlequin wallpaper and a dedicated dressing area fitted with handmade wardrobes crafted locally. The en suite has been fully renovated, featuring wood-effect floor tiles, Italian slate-style wall tiles, and contemporary fixtures that combine warmth with luxury.
The second bedroom, also with newly fitted handmade wardrobes, mirrors the same attention to detail, while the en suite bathroom provides a tranquil space to unwind with its elegant roll-top bath, separate shower, and premium finishes.
Three further bedrooms, all with fitted furniture, provide flexibility for family and guests alike. One is currently arranged as a home office, offering the ideal environment for remote working or study.
The family bathroom continues the cohesive design language - stylish, modern, and finished to a luxurious standard with high-quality materials and sleek fittings that echo a boutique hotel aesthetic.
Outdoor Escape
The south-facing rear garden is a private sanctuary designed for both relaxation and entertaining. Beautifully landscaped with original Indian sandstone paving, it provides multiple zones for outdoor dining and lounging, complemented by a covered seating area with heating - perfect for enjoying summer evenings or cosy autumn nights.
Framed by mature boundaries for privacy, the garden offers a peaceful retreat that seamlessly connects to the home’s interior through bi-fold and French doors.
To the front, a large driveway provides ample parking for multiple vehicles, alongside a double garage offering further storage or scope for future conversion (subject to planning).
In the Neighbourhood
Lostock is one of Bolton’s most desirable residential areas - leafy, established, and ideally positioned for both convenience and leisure. Located just 3.5 miles from Bolton town centre and around 13 miles from Manchester, it offers the perfect balance of town accessibility and countryside charm.
Everyday essentials are close at hand, with Middlebrook Retail and Leisure Park just a short drive away, home to a wealth of shops, restaurants, and entertainment. Westhoughton’s Market Street, lined with independent cafés and boutiques, adds a touch of local character only a short drive from the property.
For those who value the outdoors, there’s plenty to explore. From the walking trails of the West Pennine Moors and scenic routes around Rivington Reservoir, to a mile-long lakeside stroll at High Rid Reservoir, the area offers endless opportunities for adventure and relaxation. Sporting enthusiasts can enjoy Bolton Golf Club, Regents Park Golf Course, Lostock Tennis Club, and the nearby Markland Hill Racquets Club, while David Lloyd, Bolton Arena, and Queens Park all provide further ways to stay active.
When it comes to dining and socialising, locals recommend The Victoria Inn, Bob’s Smithy, and The Blundell Arms for traditional fare, while Luciano’s, Café Italia, and No.19 at Regents Park Golf Club are popular for relaxed meals and coffee catch-ups.
Schools & Connections
Families are exceptionally well served in Lostock. Within five minutes’ drive, you’ll find Bolton School and Clevelands Preparatory School, alongside several highly regarded state options including Lostock Primary School (Ofsted ‘Outstanding’), Markland Hill Primary School, and Eden Boys’ School.
Commuters benefit from superb transport links. Lostock Station, just a mile away, provides regular services to Manchester city centre, Manchester Airport, and the West Coast mainline, while frequent bus routes connect the area with Bolton town centre, passing Clevelands Preparatory School and Bolton School along the way. For drivers, the nearby M61 ensures smooth connections across the North West, making travel effortless in every direction.
Disclaimer
All descriptions, images, videos, plans and other marketing materials are provided for general guidance only and are intended to highlight the lifestyle and features a property may offer. They do not form part of any contract or warranty. Any plans shown, including boundary outlines, are for illustrative purposes only and should not be relied upon as a statement of fact. The extent of the property and its boundaries will be confirmed by the title plan and the purchaser’s legal adviser. Whilst every effort is made to ensure accuracy, neither Burton James Estate Agents nor the seller accepts responsibility for any errors or omissions. Prospective purchasers should not rely on these details as statements of fact and are strongly advised to verify all information by inspection, searches and enquiries, and to seek confirmation from their conveyancer before proceeding with a purchase.
Twilight
Kitchen/Family Room
Living Room
Aerial
Aerial
External
Kitchen/Family Room
Kitcjen/Family Room
Kitchen/Family Room
Kitchen/Family Room
Kitchen/Family Room
Living Room
Living Room
Living Room
Living Room
Dining Room
Sitting Room
Utility
WC
Hallway
Principal Bedroom
Principal Bedroom
Principal Bedroom
Dressing Room
En Suite
Bedroom 2
Bedroom 2
Bedroom 2
Bedroom 2
En Suite
En Suite
Bedroom 3
Bedroom 3
Bathroom
Bedroom 4
Bedroom 5
Landing
External
External
External
External
External
External
External
External
External
External
Twilight
Twilight
Twilight
Twilight
Twilight
Twilight
Twilight
Aerial
