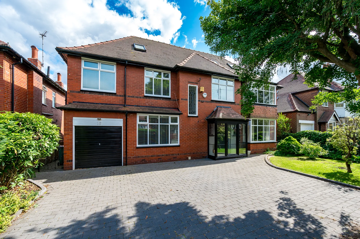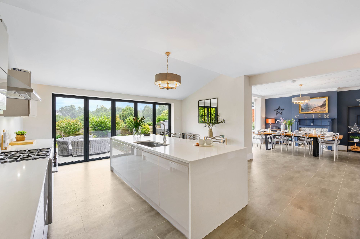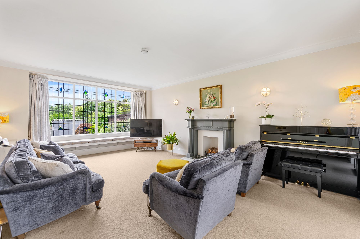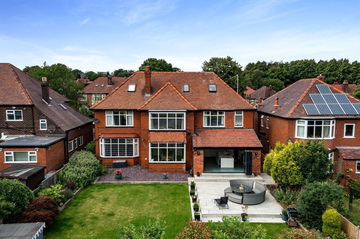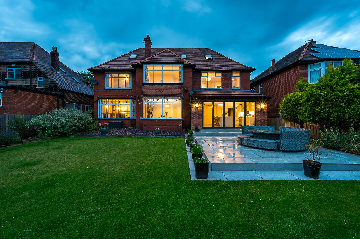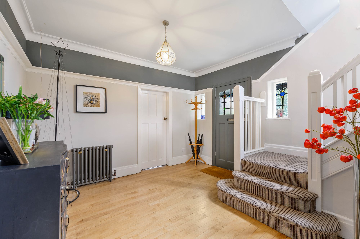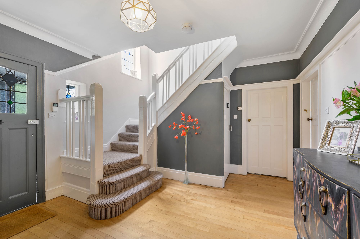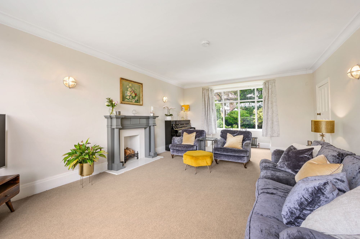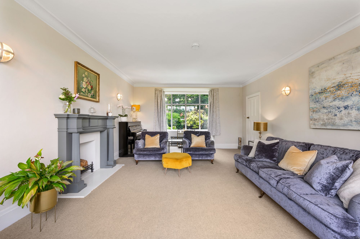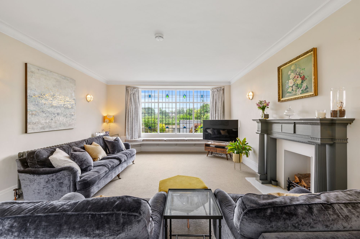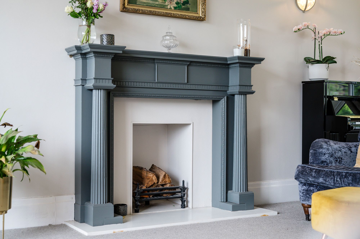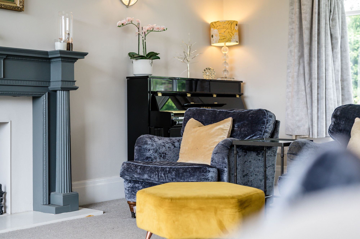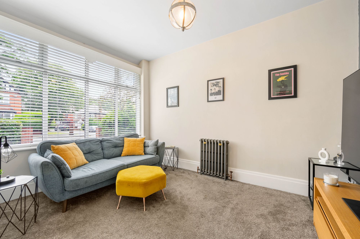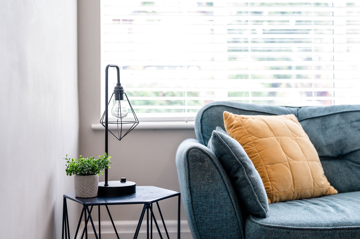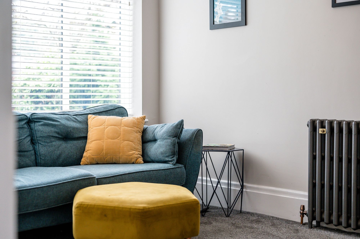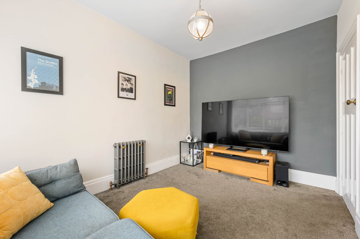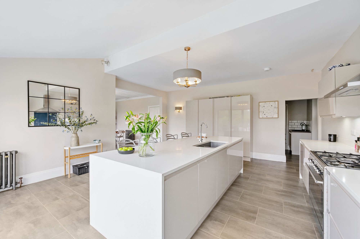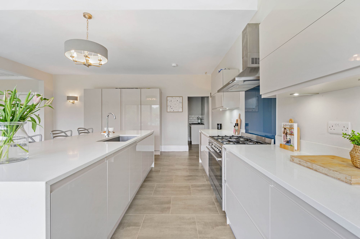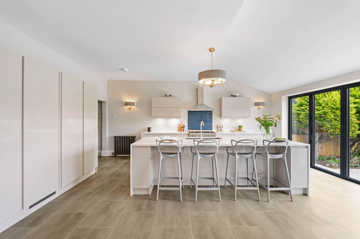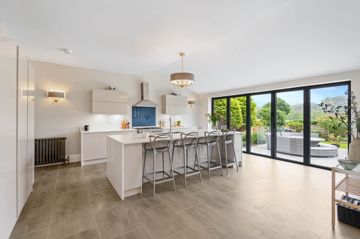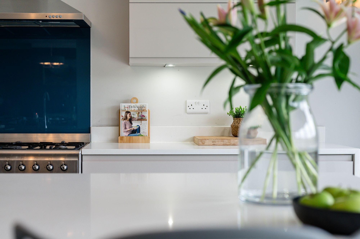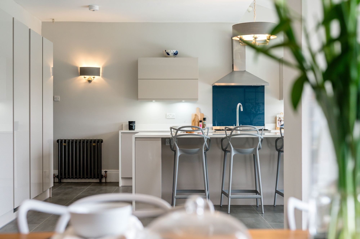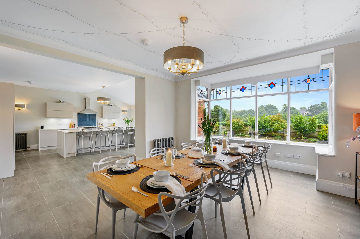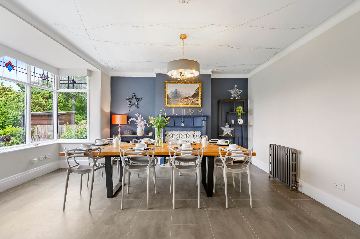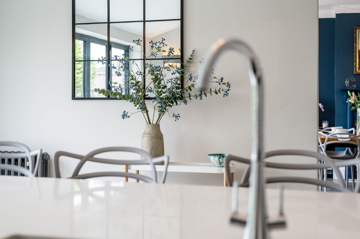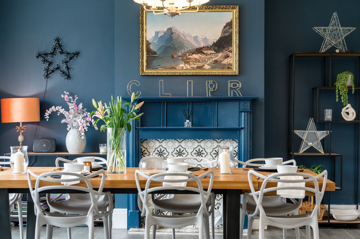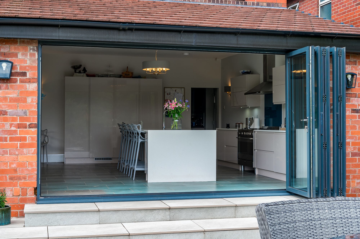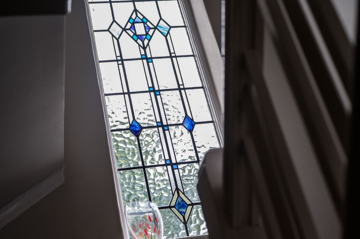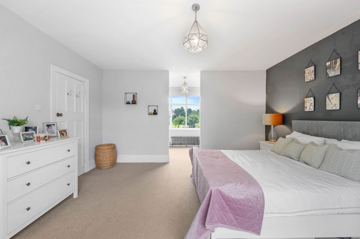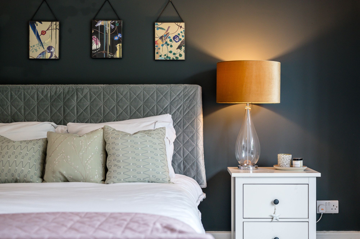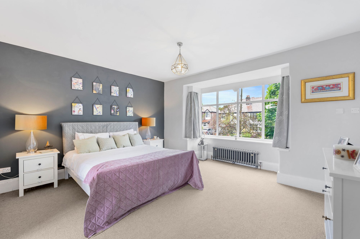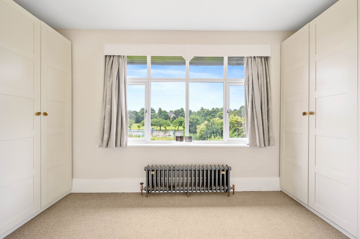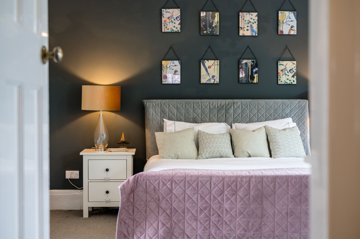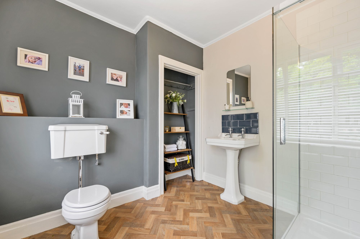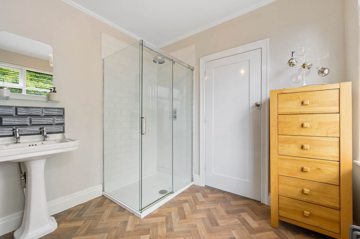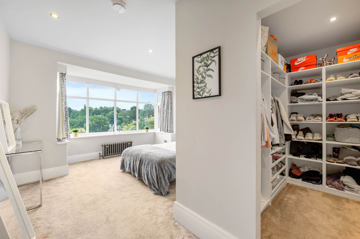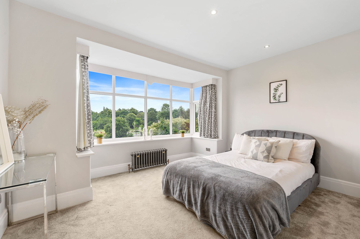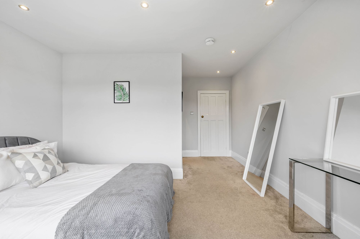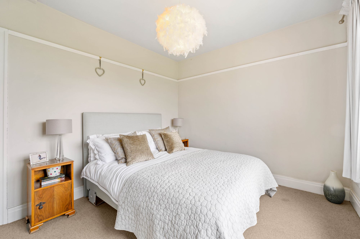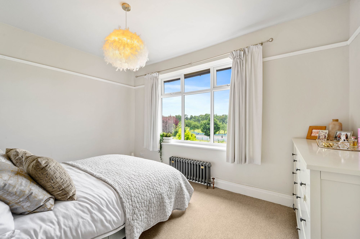5 bedroom
3 bathroom
2 receptions
5 bedroom
3 bathroom
2 receptions
CHECK OUT THE VIDEO TOUR
Perfectly Positioned
You’ll discover this beautifully remodelled, ultra-spacious, and light-filled five-bedroom detached house in St Mary’s – one of Prestwich's most prestigious streets – and minutes from the Village, Prestwich Clough, Heaton Park and three Metro stations.
Built in the 1930s, the home’s original character has been carefully preserved by the current owners, who have extensively reimagined the space to align with the demands of modern family life.
Upgraded Living
Some of the thoughtful changes include extending the rear to create a stunning open plan dining kitchen while adding a snug, utility and boot room, and a boiler room to house the heating system.
The owners have also reconfigured the first-floor bedrooms, resulting in a fabulous en suite master with a dressing room and two further double bedrooms, one of which boasts a walk-in wardrobe. There is also a convenient upstairs laundry. Meanwhile, a full loft conversion added two further bedrooms and a bathroom.
In addition, since 2018, the owners have fully rewired the house and installed a new central heating system with two Worcester boilers and water tank, cast-iron radiators, double-glazed windows guaranteed to 2030, and a Crittall-style entrance porch. There are also large aluminium bi-folding doors off the kitchen
During the upgrades, some of the original windows and the front door were preserved to complement the excellent building craftmanship, including large rooms illuminated by impressive bay windows, high ceilings, and period features throughout.
Welcome Home
Outside, you’ll find a sunny re-landscaped rear garden, but as you arrive, you’ll first notice the redesigned front garden and a new block-paved driveway with space for 3-4 cars and a separate pedestrian entrance.
The exterior offers plenty of kerb appeal with its smart red brickwork, original stained-glass leaded window, and contemporary Crittall-style entrance porch shielding the original front door.
This leads into a large hallway that reflects the ubiquitous generous proportions and high coved ceilings – here combined with a white-painted picture rail, soft grey and white walls, and original Canadian maple varnished floor. Meanwhile, stained-glass leaded windows brighten a wide half-landing staircase fitted with a hardwearing neutral carpet.
Space to Breathe
Beneath the staircase, you’ll find a downstairs WC, while the door beside the cast-iron radiator reveals a bright living room bookended by windows, including a huge canted bay with leaded panels featuring coloured accents and an original fitted seat overlooking the garden.
Running along one side of the house, this spacious family area is drawn together by a classical-style feature grey mantlepiece with a stone hearth. At the same time, numerous wall lights create a cosy atmosphere in the evening.
The light neutral carpet and walls continue in the snug across the hall, which is brightened by a central pendant fitting to match the wall lights in the living room and a large front window with fitted blinds. A stylish cast-iron radiator warms this fantastic potential study, home office, or library.
Entertain in Style
Straight ahead from the hallway, you’ll discover a sleek and modern dining kitchen – an amazing party space that spills out onto the sun-trap terrace through a row of folding doors. In the centre, a massive island bar faces glossy, handle-free wrap-around cabinetry topped with solid quartz, plus tall pantry cupboards and under-lit wall units.
Underfoot, the large format floor tiles pick out tones from the cast-iron radiators and gold-and-grey light fittings while offsetting the soft cream walls. The crisp design maximises the sense of light, creating the perfect backdrop for year-round parties.
Integrated features on hand include a large sink inset into the island, a Smeg range cooker with an extractor hood, and a suite of Neff appliances. In the dining area, a delightful box bay framed by picture windows with leaded and stained-glass panels above captures the serene leafy view across the garden and towards St Mary’s Park.
Meanwhile, a deep-blue coved feature wall (with an elegant mantlepiece and a complementing tiled inset) echoes the splashback in the kitchen, adding warmth and linking the design scheme between the two distinct areas.
You’ll also find an adjoining utility/boot room with a metro-tiled splashback around the sink and access to the side of the property – perfect for cleaning muddy paws and shoes after a dog walk.
First-floor Fabulous
Upstairs, a long dual-aspect landing with a light grey carpet and space for a small study area leads to three excellently sized bedrooms and a bright laundry room. The latter contains space for two appliances beneath a handy counter for folding clothes, sheets, and towels, meaning the laundry never has to come downstairs again!
Beginning in the massive super-king-sized master, soft two-tone grey walls and a carpet to match the landing blend for a sophisticated, adult-friendly feel. Beneath a front box bay with a modern curtain pelmet, a coordinating cast-iron radiator pairs with the one in the rear walk-in dressing room, which features four integrated panelled wardrobes.
Continue into the en suite, where laminate flooring, a traditional-style pedestal basin and low-level toilet contrast with the contemporary décor, metro tiling, and a double rainfall shower enclosure.
Bedroom two is another great-sized double illuminated by recessed downlights and a big box bay enjoying a calming parkland view. It also boasts a light neutral design scheme, a cast-iron radiator, and a walk-in wardrobe with lots of integrated hanging space, drawers and shoe storage.
Recently refreshed, the final bedroom on this floor has a high picture rail and a view over St Mary’s Park. Across the landing, the part-tiled family bathroom features a laminate floor, a Burlington pedestal basin and low-level toilet to match the master, a panelled bath with traditional taps, and a double rainfall shower enclosure.
Second-floor Seclusion
From the landing, a bespoke made-to-measure staircase rises to the loft conversion, which could make a lovely private spot for older children and guests alike. Here, you’ll discover two vaulted double bedrooms lit by Velux windows, one with a storage area, connected by a landing leading to a three-piece shower room.
Party in Peace
Folding back the kitchen doors, you’ll step down onto a tiered, sun-trap terrace laid with large outdoor porcelain tiles. Big enough for your garden furniture suite, this fabulous al fresco dining and barbeque area allows south-facing views across an unoverlooked lawn enclosed by pretty flower borders, fencing, and mature shrubs.
In the near distance, you can spot the leafy treeline around St Mary’s Park. You’ll also find a handy painted shed and storage box in the corner and side access to the utility. While you may wish to keep this beautifully re-landscaped garden as it is now, its generous size offers scope for extending even further if desired, subject to planning and consents.
On Your Doorstep
Prestwich is a town in Bury, Greater Manchester, just 3.3 miles north of Manchester city centre, 3.1 miles north of Salford and 4.7 miles south of Bury. It’s a popular area well-known for its thriving Jewish community, with many Jewish-run businesses, shops, and delicatessens along Bury New Road, Kings Road and Bury Old Road.
Nestled well back from the road on a coveted tree-lined street filled with attractive detached houses, the house sits in a family-friendly micro-community where the neighbours help and support one another and provide a ready-made social network, a street WhatsApp group and a reassuring local neighbourhood watch scheme.
The current owners particularly love being so close to the Village, where they regularly visit Cuckoo, All the Shapes, Remal for Lebanese cuisine, Anatolian Grill for Mediterranean eats, and OSMA – as seen in the Michelin Guide.
Of course, you’ll find plenty of other options locally, from shopping precincts and supermarkets to pubs, bars, restaurants and bakeries. It’s also just a short ride by tram or taxi to Manchester, Whitefield, and Bury – or Altrincham and Didsbury within 30 mins.
Despite Prestwich’s proximity to the city centre, several open green spaces lie on your doorstep, including 490 acres to explore at Prestwich Forest Park and the championship golf course at Heaton Park, which hosts annual food, drink, and music festivals.
Of course, the nearest is St Mary’s Park – replete with numerous sporting facilities and a peaceful flower garden. From here, follow the footpaths down to Prestwich Clough for idyllic dog walks leading on to Philip Park.
Getting around is also a breeze, thanks to the three local Metrolink tram stations and numerous bus routes that connect the town to the wider area. Prestwich and Heaton Park are both within walking distance – perfect for nipping into town without the hassle of parking, where you can pick up National Rail services from Victoria or Piccadilly.
The M60 ring road also grants easy access to the motorway network surrounding Manchester, with the nearby M62 linking Leeds to Liverpool or trips to the Lake District.
Education-wise, several well-rated primary schools sit within walking distance or a short drive, along with four secondaries (including faith schools) and two colleges in Bury. Independent options are also available nearby – and you’re close to school coach pickups, too.
Front Shot
Kitchen 8
Lounge 1
Drone Garden
Rear Back Shot
Hallway
Hallway 1
Lounge 4
Lounge 3
Lounge
Lounge 6
Lounge 7
Snug 2
Snug 4
Snug 3
Snug
Kitchen 7
Kitchen 6
Kitchen 4
Kitchen 3
Kitchen 14
Kitchen 19
Kitchen 2
Kitchen
Kitchen 12
Kitchen 15
DSC_4475-Edit
Hallway 3
Bedroom 1 [3]
Bedroom 1
Bedroom 1 [4]
Bedroom 1 Dressing Room
Bedroom 1 [2]
En Suite
En Suite 1
Bedroom 2
Bedroom 2 [1]
Bedroom 2 [2]
Bedroom 3 [1]
Bedroom 3
