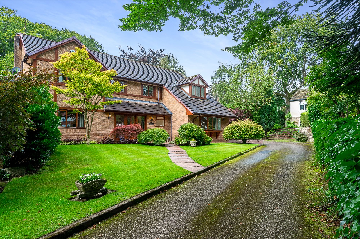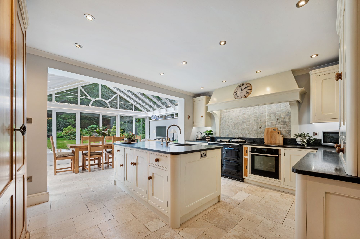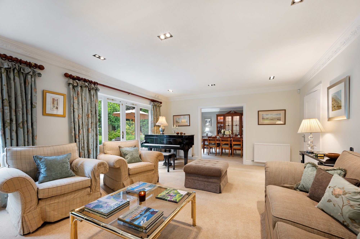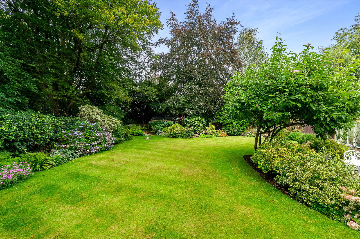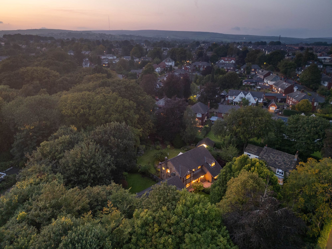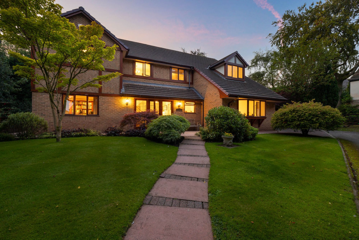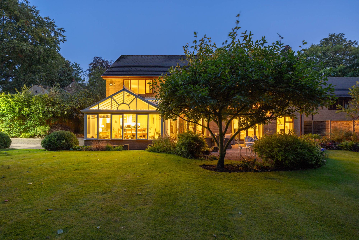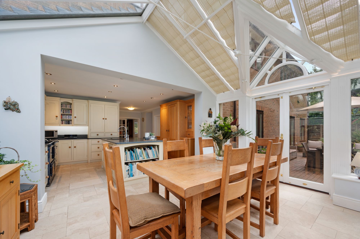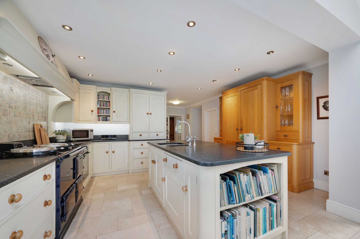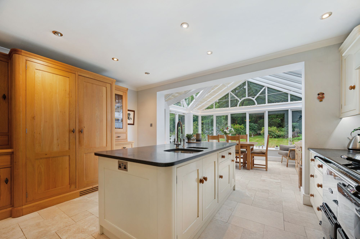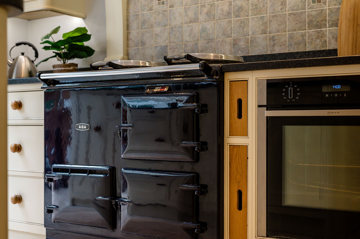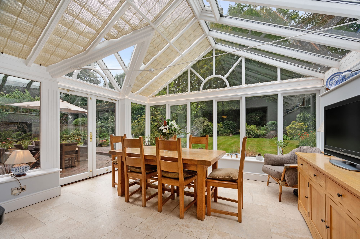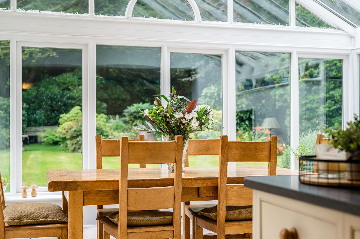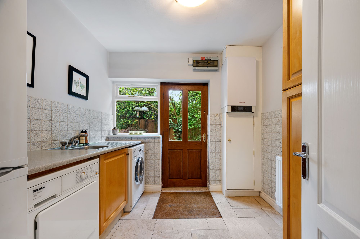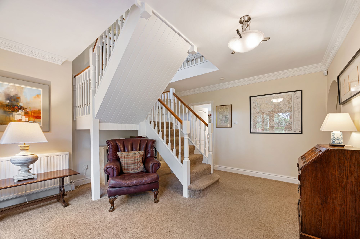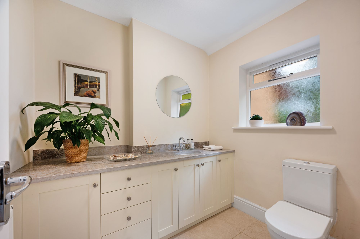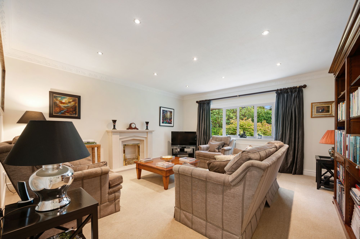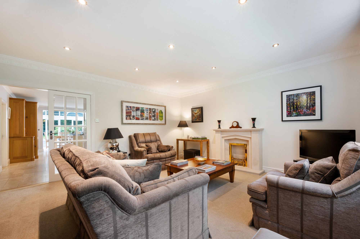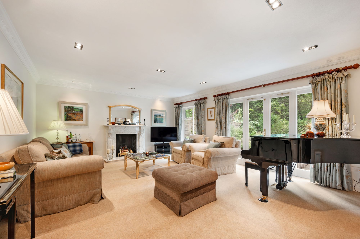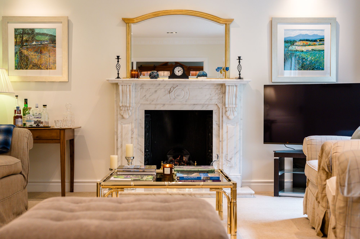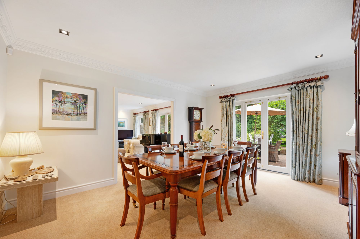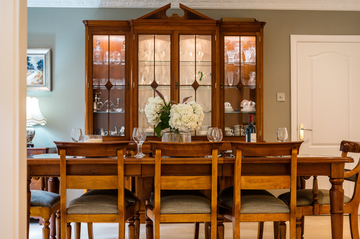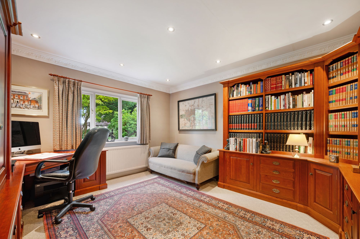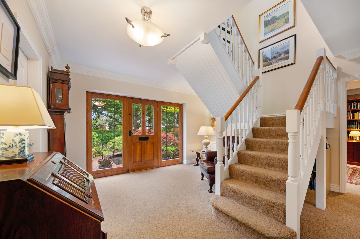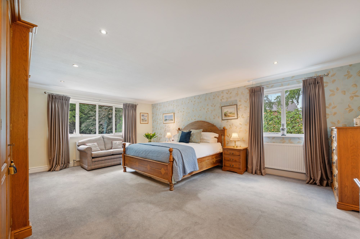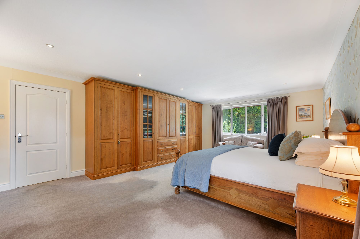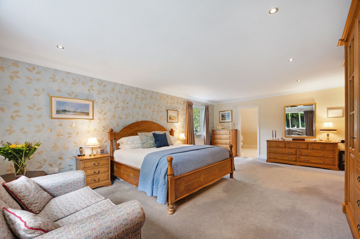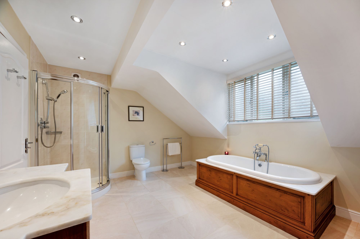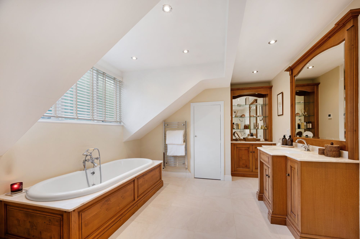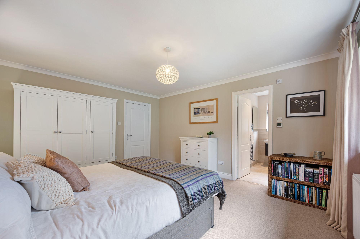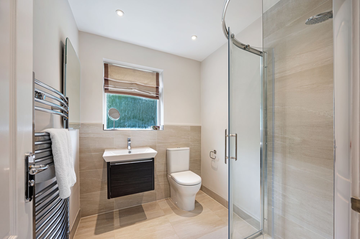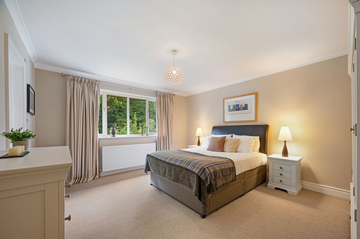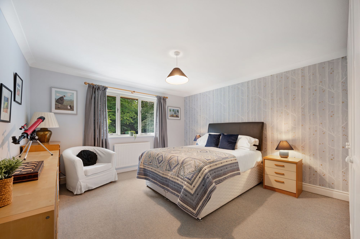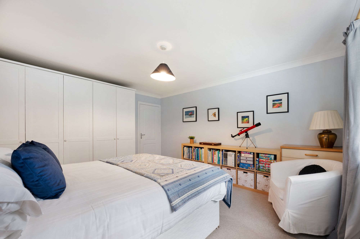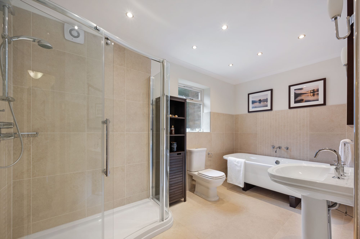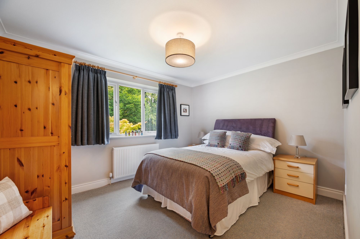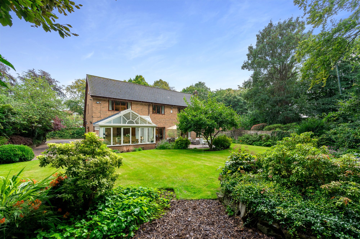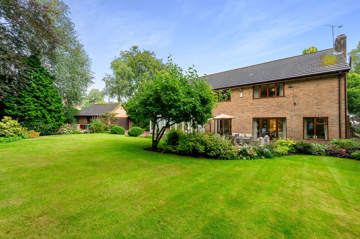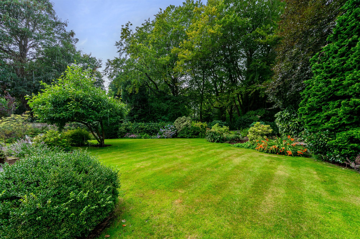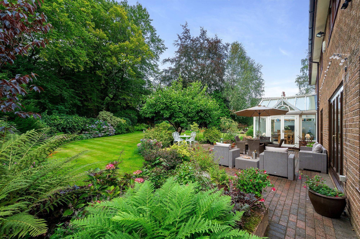5 bedroom
3 bathroom
4 receptions
5 bedroom
3 bathroom
4 receptions
Wychwood, New Hall Place, Heaton, Bolton, BL1 5HP
SEE THE VIDEO TOUR FOR THIS HOME
A Tucked Away Gem
Discover Wychwood – a beautiful, five-bedroom detached house – nestled in well maintained gardens in a gated cul-de-sac of three homes just off New Hall Lane. Only a 10-minute drive from Middlebrook Retail Park and on the doorstep of open green spaces and well-rated state and private schools, it combines convenience with the tranquillity, security, and comfort a family needs to thrive.
Since the house was built in 1988, the current owners have made various improvements, including building a conservatory, adding a bespoke kitchen with an Aga, fitting an efficient Viessmann condensing boiler, and carefully maintaining the interior.
Pulling through the remotely operated wrought-iron gates, you’re greeted by a tree-lined road, where neat front lawns adorn two exclusive red-brick houses featuring herringbone accents, attractive sloping rooflines, and timber framing to match the rich-toned window frames.
You’ll find the spacious block-paved driveway belonging to Wychwood behind another set of wrought iron gates at the side. There’s parking for several cars here, along with direct access to the private rear garden and a detached brick-built garage.
Welcome Home
Framed by mounted lanterns and decorative glazed windows on either side, an in-keeping front door opens into a large reception hallway. Painted in neutral hues to match the carpet and trimmed with ornate coving, it’s cosy and welcoming, while a central half-landing staircase rising to a part-galleried landing brings drama to the space.
To one side, you’ll find a similarly decorated WC with tiled flooring and a bank of coordinating cabinetry with quartz surfaces that create a practical area for freshening up.
Back in the hallway, there’s also a handy cupboard for coats and shoes. The hall leads into a quiet, spot-lit office, which is decorated in soft, neutral tones and fitted with full-height bookcases, cupboards, drawers, and an in-built desk. It’s the perfect space for working from home with refreshing views across the front lawn.
Country Chic
At the back of the house, a double reception room awaits. A soft neutral coloured carpet, beautiful coving, and a perfectly sized walkthrough link the two distinctive living and dining areas, brightened by twin French doors to the garden and ceiling spots. Begin in the living room, where a marbled mantelpiece surrounding a gas fire creates a natural focal point before discovering a formal, light-filled haven for family mealtimes beyond.
Enter the open-plan kitchen from the dining room or the hallway. Fitted with an excellent range of bespoke cream shaker-style cabinetry with contrasting charcoal granite tops and tall cupboards facing a large central island with a 1.5-bowl sink and shelving for all your cookbooks, it’s a dream for keen home cooks, bakers, and busy families.
Under the country-style cooker hood, a glossy navy AGA sits beside an integrated NEFF oven and induction hob for convenience – with a concealed dishwasher, fridge, and freezer also on hand. The mottled travertine tiles underfoot flow through the opening into a high-end conservatory dining area with a statement vaulted ceiling, sunburst gable windows, and doors onto the garden, providing lovely views while cooking or breakfasting in the shade of the natural fibre blinds.
Just off the kitchen, you’ll also find a tiled utility room offering extra storage, workspace, and room for laundry appliances, plus direct access to the driveway for an easy return home. Meanwhile, double doors lead to a lounge facing the front lawn through a large oriel window, which echoes the main living room with its elegant coving, cream carpet, ceiling spots and feature stone mantelpiece.
Head to Bed
On the first floor, you’ll discover four carpeted double bedrooms that continue the relaxing neutral palette found downstairs, a separate dressing room/fifth bedroom, and a spot-lit family bathroom, where format tiles backdrop a double shower enclosure, a double-ended bathtub with wall-mounted taps, and modern sanitaryware. In addition, bedroom two benefits from a part-tiled, spot-lit ensuite featuring a shower enclosure, a wall-mounted vanity basin, a close-coupled toilet and a heated towel rail.
Meanwhile, the master fills one side of the house, beginning with a huge dual-aspect bedroom overlooking the peaceful garden reflected by floral accent wallpaper. It also enjoys a rather grand ensuite lit by ceiling spots and a window fitted with a Venetian blind. Here, you can enjoy a soak in a roll-top bath with Victorian-style taps and shower attachment, set in a panelled surround to match the in-built storage and a marble-top vanity basin unit and mirror frame. A separate corner shower, heated towel rail, and modern loo complete the setup.
Retreat Outside
Wychwood is set within lovely established gardens. To the front, varied shrubs and thoughtfully placed trees add interest to a southeast-facing lawn divided by a paved pathway leading to the main entrance. At the back, the westerly aspect captures the afternoon sun, while mature trees, ferns, hydrangeas, and numerous shrubs and flowers create a sheltered and private green oasis.
Running the full width of the house, the well-cared-for lawn adjoins a large block-paved terrace – just open the French doors in the double reception or the conservatory to step out with food and beverages and enjoy the blissfully peaceful atmosphere with family and friends.
Out & About
The former mill town of Bolton sits in the foothills of the West Pennine Moors, just 10 miles from Manchester City Centre. The area is convenient for the nearby motorway network via the A666 and the M61/M60, linking you to the north and the regional hubs of Liverpool and Manchester. Alternatively, Bolton train station runs services to Manchester in around 20 minutes and London Euston in just over 2.5 hours.
A thriving town with an award-winning market that hosts an annual food and drink festival, Bolton is a great place for foodies, with excellent restaurants and eateries on your doorstep, including the Victoria Inn restaurant/bar – a chic pub with stone fireplace and terrace – and Retreat, which is known for its grill dishes and pizza by candlelight.
Of course, you’ll also find numerous essential amenities, including health and leisure facilities, major supermarkets, discount stores, and multiple retail parks (Middlebrook Retail & Leisure Park is only 10 minutes by car).
The area is also great for those who love the outdoors, with many sought-after sanctuaries within the nearby West Pennine Moors, such as Doffcocker Lodge Nature Reserve, Rivington Pike and Walker Fold, and High Rid Reservoir, all just a short drive away.
Beyond this, sporting enthusiasts can enjoy the racquets club in Markland Hill, various local golf courses and clubs for football, rugby, cricket, and boxing, while sports complexes (including a trampoline park) and fitness centres offer indoor family fun.
The friendly local neighbourhood is perfect for families looking for peace and security, with the ever-popular independent Bolton School (offering a co-educational nursery, co-educational infant school, single-sex junior schools and single-sex senior schools, including sixth forms) lying a few minutes down the road.
However, you’ll find several other well-regarded state primaries and secondaries in the area, including Tender Years Day Nursery and Markland Hill Primary (Ofsted-rated ‘Good’ and ‘Outstanding’, respectively), and Clevelands Preparatory School, within walking distance or a short drive.
DSC_9614-2
Conservatory
Living Room 3
DSC_9609-2
20240906-1412_twilight - Wychwood, New Hall Place, Bolton, BL1 5HP_0007
20240906-2001_twilight - Wychwood, New Hall Place, Bolton, BL1 5HP_0010
20240906-2019_twilight - Wychwood, New Hall Place, Bolton, BL1 5HP_0016
DSC_9653
DSC_9648
DSC_9638
DSC_9765-2
DSC_9643
DSC_9763-2
Utility
Hall 2
WC
Lounge
Lounge 2
Living ROom
DSC_9779-2
Dining Room
DSC_9776-2
Office
Hall
Main bedroom
DSC_9743
DSC_9748
Main bedroom en suite
DSC_9758
Bedroom with en suite 2
En suite in bedroom
Bedroom with en suite
Bedroom next to Master
Bedroom next to master 2
Bathroom
Bedroom front left corner
DSC_9604-2
DSC_9607-2
DSC_9601-2
DSC_9598-2
