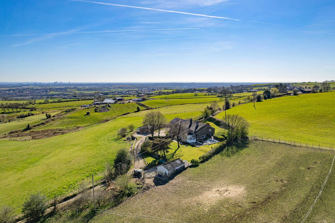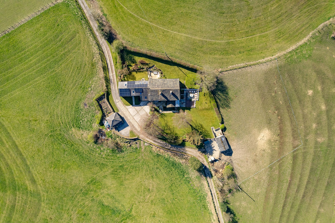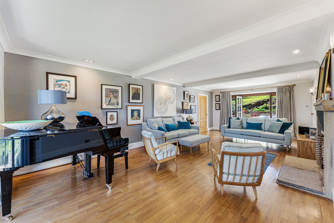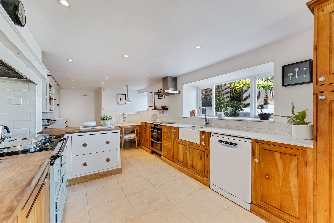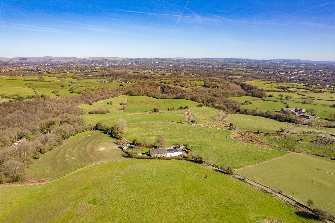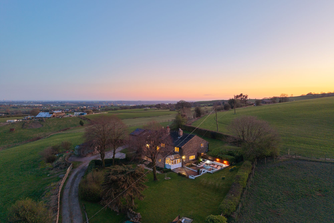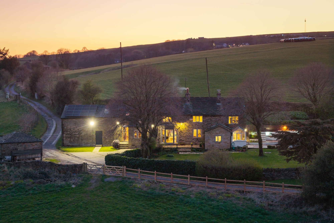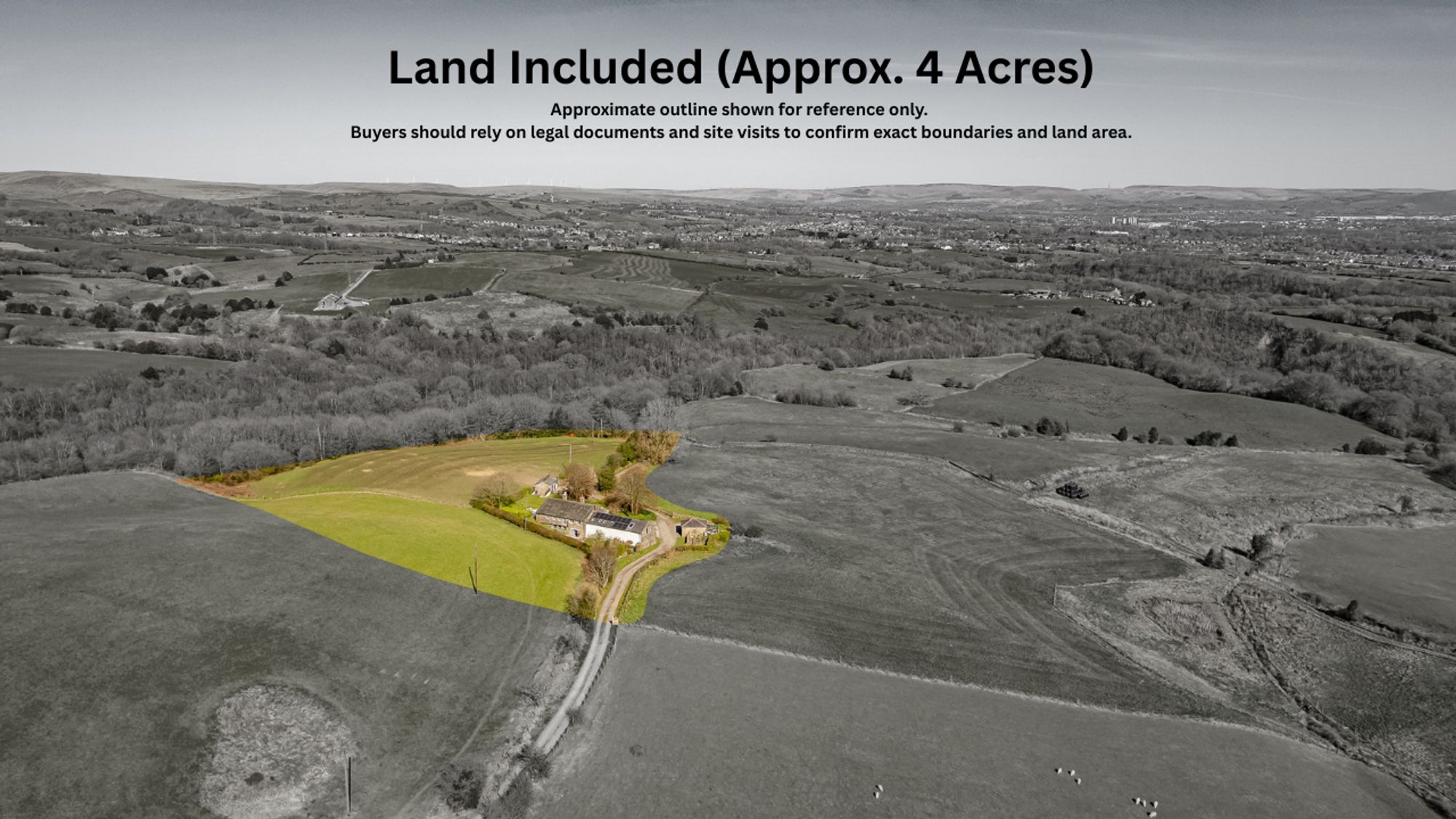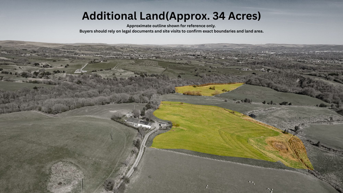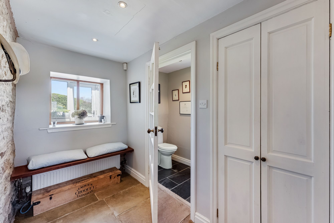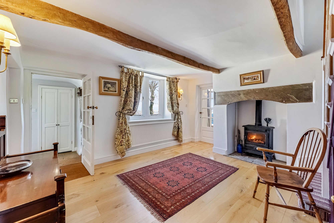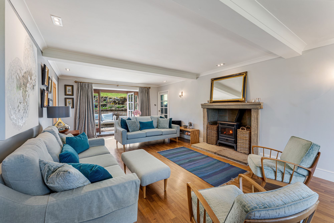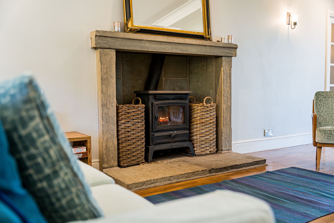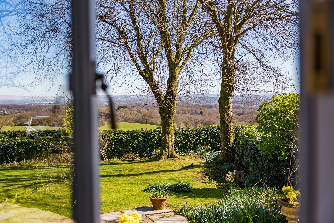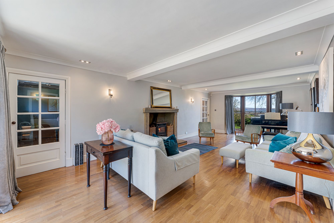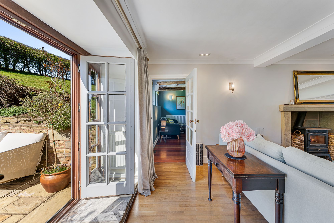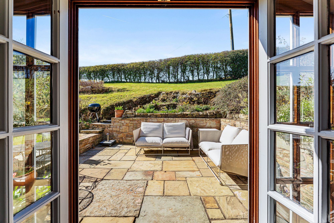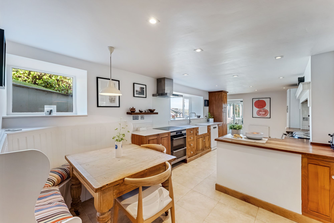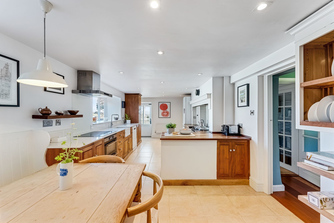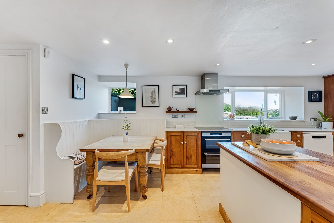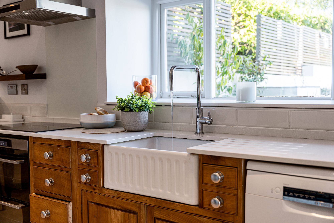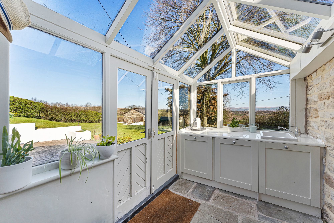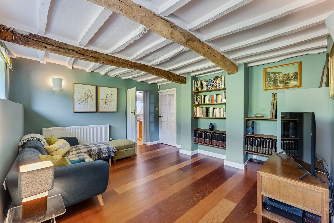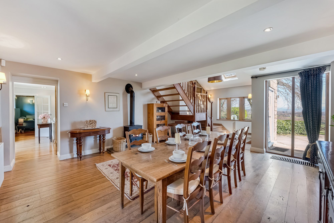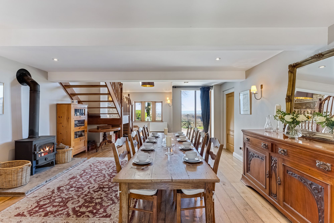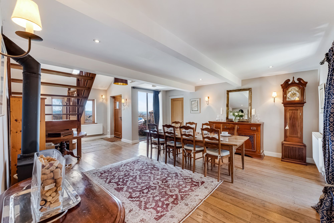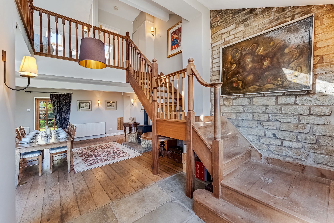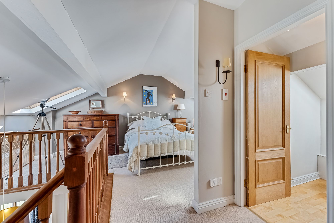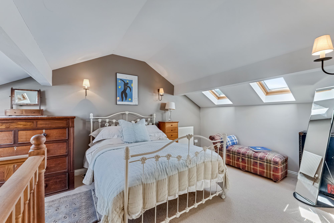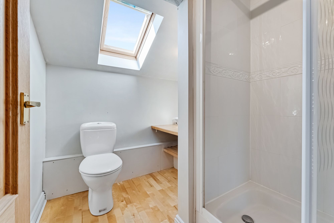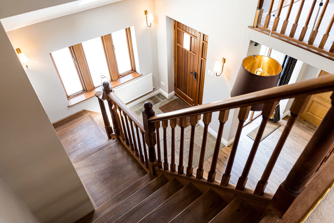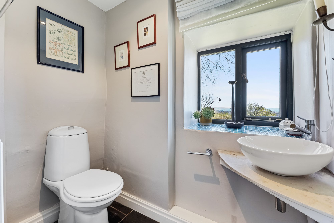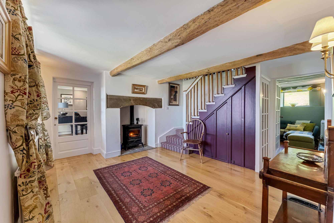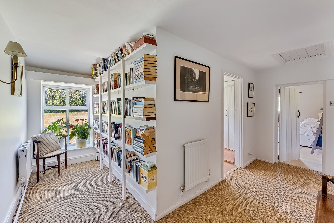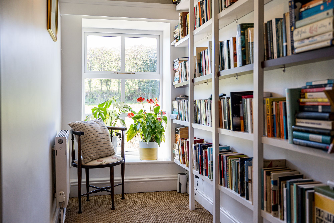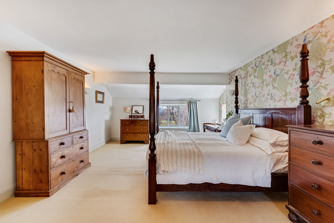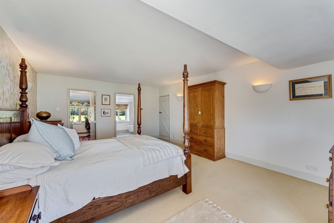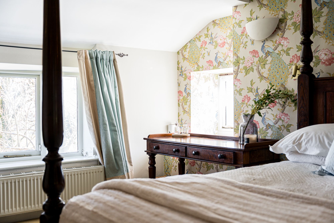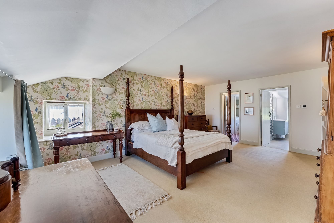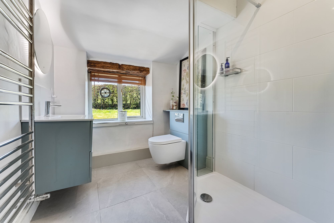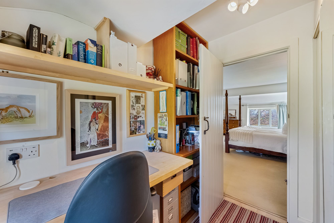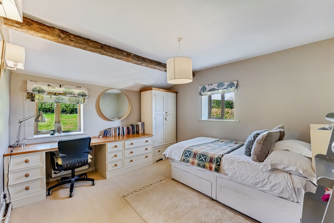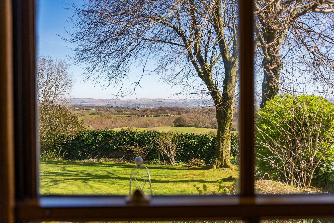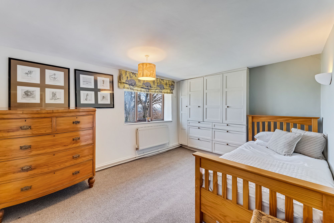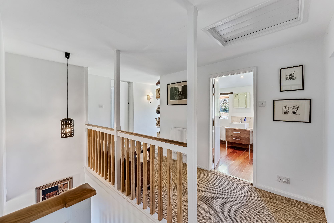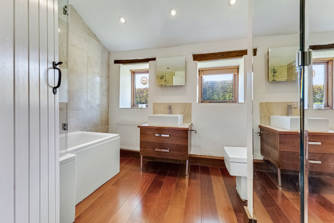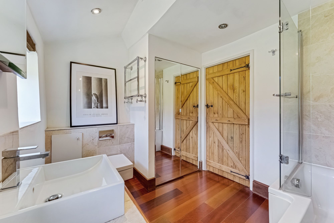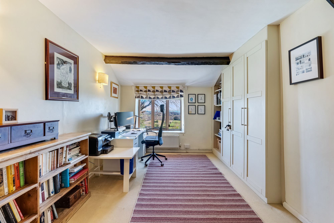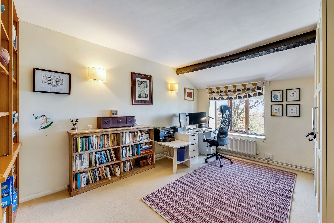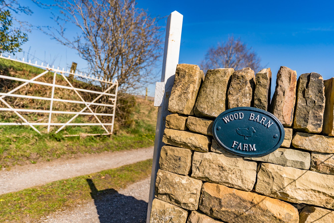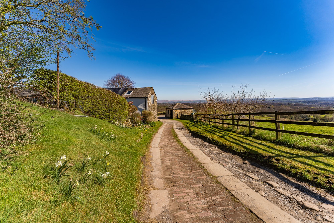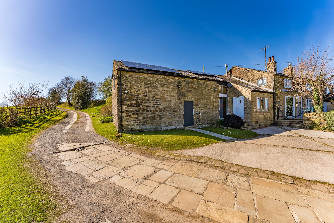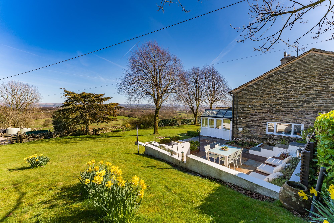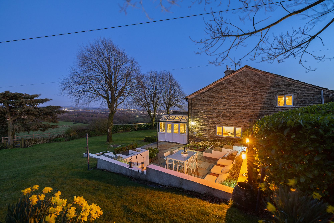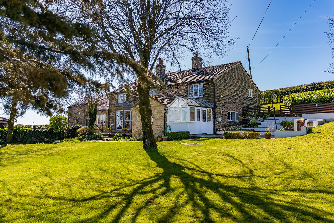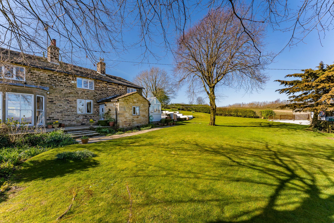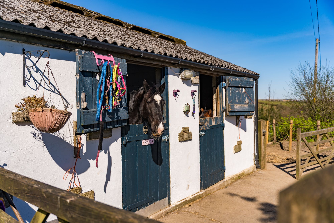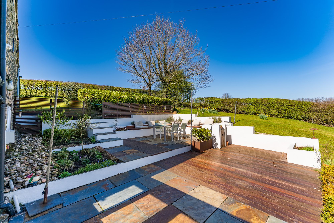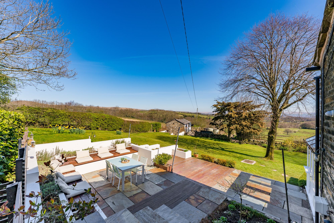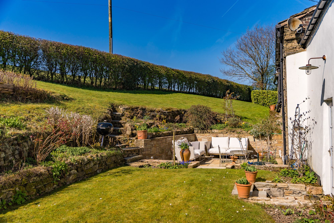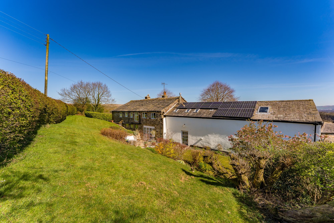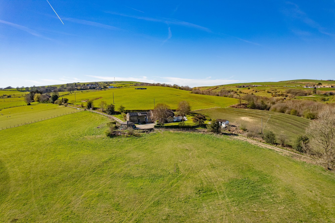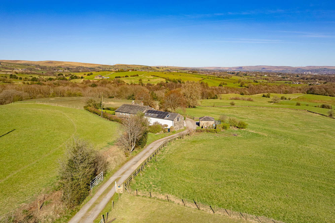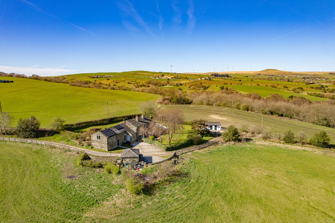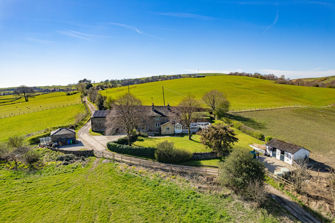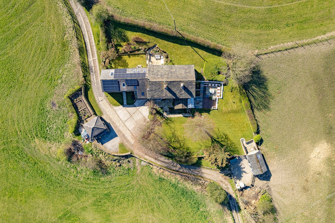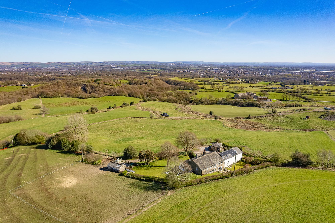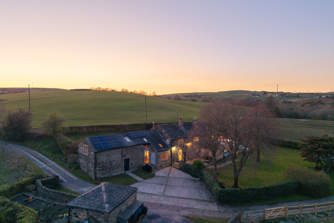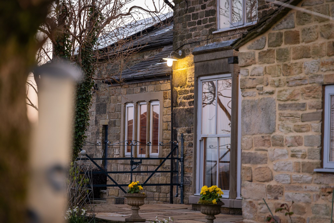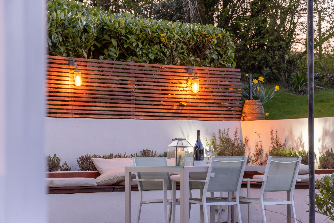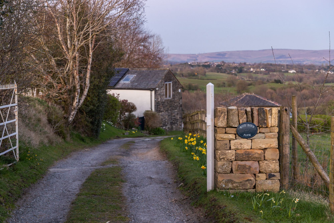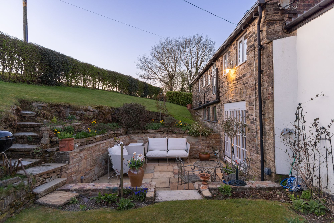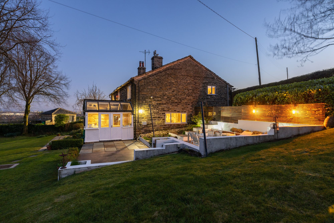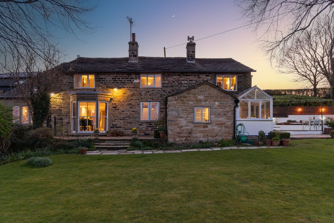5 bedroom
3 bathroom
3 receptions
5 bedroom
3 bathroom
3 receptions
Wood Barn Farm, Birtle Road, Bury, BL9 6UU
SEE THE VIDEO TOUR OF THIS HOME
Welcome to Wood Barn Farm
Nestled into the hillside and surrounded by panoramic country views, this generational family farmhouse comes with approximately four acres of gardens and grazing land – including a paddock served by a double stable block plus an additional third stable, ideal for equestrian use or smallholding pursuits. For buyers seeking even more outdoor space, there's the option to acquire around 34 additional acres of adjoining woodland and fields by separate negotiation, complete with a babbling brook and mature woodland.
Inside, the incredibly spacious interior seamlessly blends modern upgrades with exposed beams, floorboards, and stonework, adding character to the bright, airy rooms, three of which are warmed by wood-burning stoves.
While there’s already a fabulous amount of room for the whole family to relax, entertain, and play, the owners have planning permission to convert the adjoining barn into additional living space with two bedrooms above – giving you an extra 900 sq. ft. (approx.) to design to suit your vision. Notably, the barn floor is already insulated in readiness for development.
Peaceful & Secluded
Tucked away at the end of a quiet no-through bridleway, with just one property beyond, the setting is ideal for those seeking privacy and countryside tranquillity. As you amble along the lane leading through the tranquil village, which offers glimpses across the valley’s big open skies, you’ll discover the farmhouse completely hidden away in the scenic rural landscape.
Continue along a driveway with open fencing overlooking the fields, passing a stone outbuilding before pulling onto a large parking area.
Pause to admire the handsome stone exterior as you approach a cottage-style front door leading into a spot-lit entrance featuring beautiful exposed stonework. Here, a bench beneath the internal window provides a place to remove shoes, which can be stored along with coats in the large in-built cupboard. On your right, you’ll also find a stylish two-piece WC offering amazing views from a deep-set window with a fitted Roman blind.
In the hallway beyond, the lovely wooden beams complement the flooring, while a stone mantel crowns a wood-burning stove for a cosy welcome home. The window offers yet more delightful views, and more useful storage can be found beneath the panelled staircase in the corner.
Country Kitchen Dreams
The spacious, spot-lit breakfast kitchen fills one side of the hallway. Facing the villa-style terrace running along the side of the house, it features a large range of wooden cabinetry with white metro-tiled splashbacks and a practical tiled floor. A recessed AGA, a deep Belfast sink, and a walk-in pantry provide the essential country kitchen staples, but you’ll also find a separate oven with an electric hob and extractor hood and space for a dishwasher and a freestanding fridge-freezer. In the corner, a pendant light fitting and an additional window brighten a breakfast nook with panelled, cottage-style in-built seating.
The rural scene continues in the adjoining greenhouse-style utility room, where double doors provide direct access to the garden and terrace. Boasting exposed stone walling, floor tiles, and incredible hillside views from the sink and work area, it’s the perfect spot to deal with laundry or clear up after long walks, gardening, or tending to the horses. Architect-designed plans are also available for a contemporary redesign of this space – to better connect with the large terrace and maximise the far-reaching views.
Family Time
On the other side of the kitchen, three high picture windows with fitted blinds frame the sloping lawn. These combine with the gorgeous original beams and bookshelf-lined green walls to create a hobbit-hole feel, which lends itself to a snug, library, office or grown-ups-only space.
The main living room lies just beyond. Decorated in light-grey paintwork to the coved walls and contemporary light fittings, it’s flooded in light by a floor-to-ceiling bay window and French doors to the south-west-facing terrace. Meanwhile, a log burner set in a stone surround and hearth reflects the farmhouse’s character and provides a natural gathering point for family festivities and evenings by the roaring fire. The flooring here is solid wood parquet, adding both warmth and timeless quality.
Carry on into the vast formal dining room, which has seated up to 27 people and features beautiful exposed floorboards and stonework. Imagine hosting a party here with warm sunshine streaming in through multiple windows or bathed in the glow of another wood-burning stove and wall-mounted lamps.
Front and back doors offer easy access to the drive and garden, while the statement open-riser wooden staircase leads to a mezzanine level above, giving private access to bedroom five. Finally, you’ll arrive in the barn, which has a concrete floor already insulated and ready for development. The kitchen could be relocated here if the new owners desired a larger open-plan scheme to the ground floor layout.
Retreat Upstairs
Begin exploring upstairs on the mezzanine level, which was originally created to provide separate accommodation for the family’s au pairs. Up here, skylights and wall lamps illuminate a double bedroom. Thoughtfully decorated in calming, neutral tones and soft carpeting, it’s served by an en suite shower room.
Return to the hallway to take the carpeted turning staircase to the first floor, where a large landing with a fitted natural fibre carpet, integrated storage, loft hatch, and a sun-drenched library area leads to the remaining four double bedrooms.
Filling one side of the landing, the oversized primary suite features traditional country wallpaper, a cream carpet, and charming scenic views from the dual-aspect windows. There’s also a walk-in wardrobe currently set up as an office and a high-end en suite. Warmed by a chrome heated towel rail and new underfloor heating, it contains luxury format tiling, a big shower, a stylish wall-hung vanity basin unit with a backlit mirror above, and a coordinating wall-hung loo.
The remaining three carpeted bedrooms are all well-presented and filled with country charm. Wherever you go in this house, you can’t escape the delightful views across the gardens, hills, and surrounding countryside, making for truly restful family accommodation.
In the spot-lit family bathroom, beams frame deep-set windows for further character. Real marble wall and splashback panels frame a modern suite, including an L-shaped bath with an overhead shower and a square toilet echoing a countertop basin adorning a vanity unit with a mirrored cabinet above. You’ll also find a mirrored storage cupboard and a heated towel rail.
Acres of Opportunity
Wood Barn Farm includes around four acres of gardens and grazing land, complete with a stream, a double stable block plus an additional third stable. It’s an ideal setup for those dreaming of keeping horses or running a smallholding – all while enjoying views across the rolling countryside and open skies.
For buyers seeking even more outdoor space, around 34 acres of adjoining land is available by separate negotiation. This opens up further possibilities, whether you’re considering rewilding, hobby farming, or simply want to immerse yourself in nature. The land also currently generates an income and benefits from payments via the Rural Payments Agency – a scheme the new owner could reapply for.
The current owners have invested heavily in this setting, including planting 6,000 new trees and constructing the first dry stone wall built locally in living memory. The formal garden has also been extended and is now peppered with mature trees, hedging, and bursts of seasonal colour.
Whether you’re seeking a country lifestyle on a manageable scale or have grander ambitions, Wood Barn Farm offers scope and flexibility to suit.
Open the double doors in the utility to step out onto the fabulous tiered terrace, framed by contemporary white walls, planters, in-built seating and slat fencing. Lined with stone slabs and decking, it is a magical and tranquil place to sit on summer evenings, sharing meals and drinks with friends and family under the shade of a sail. Alternatively, head out through the French doors in the living room to watch the spectacular sunsets from the south-west-facing stone terrace.
Practical Benefits
This home is also future-ready, with a solar panel installation that significantly reduces energy bills, and an EV charging point for electric vehicles – ideal for environmentally minded buyers looking to combine countryside living with sustainable choices.
Out & About
Lying in the Cheesden Valley, set amongst the Pennines, Birtle is an affluent hamlet within the historic parish of Bircle, near Bury. Before you make the drive up the country lane to Wood Barn Farm, you’ll head through a charming village with rolling views and stone buildings. It’s also home to an active church, The Pavilion Bistro – known for its chic vibe and modern British cuisine – and The Pack Horse Inn, a rustic country pub with a garden serving real ales and traditional pub food.
The area is strewn with glimpses into the valley’s historical past, including the Cheesden Valley Circular. This 10km walk takes you past the ruins of Victorian textile mills to Ashworth Moor Reservoir, a birdwatcher’s paradise with views across Rochdale, Ramsbottom, Manchester and Bury. The Heywood and Ashworth waterfalls are other nearby beauty spots, but you’ll also find numerous footpaths nearby, along with equestrian facilities and golf courses within a few minutes’ drive.
Beyond this, there are plenty of shopping, dining, and leisure opportunities in Bury – a historic mill town on the River Irwell boasting a famous 600-year-old open-air market. Bury is also known for its cultural and ancient landmarks, brought to life in its local museums and the heritage East Lancashire Railway, which runs from the town to Heywood, Ramsbottom and Rawtenstall.
Getting Around
Despite the village’s idyllic rural location, it’s only around 8 minutes from Junction 3 of the M66, ensuring a 35-minute drive into Manchester City Centre. The house is also within striking distance of the M62 for speedy links towards Leeds.
From Bury town centre, jump on the Metrolink for Green Line services south via Manchester city centre and on to Altrincham. The nearest train station is Rochdale, where Northern line trains connect to Leeds, Blackburn, Manchester Victoria, and beyond. Manchester Airport is around a 30-minute drive.
Schools
The house is within a short drive of several Ofsted ‘Outstanding’ schools, including St Michael’s Church of England Primary School in Bamford, Hoyle Nursery School, and Rochdale Sixth Form College. Bury Grammar School is also within easy reach.
Important Information
All land measurements and boundary outlines are approximate and provided for guidance only. Interested parties should verify the exact extent of the property and associated land through their legal representative. Burton James Estate Agents accepts no responsibility for any inaccuracies or misinterpretation of the information provided.
Disclaimer
All descriptions, images, videos, plans and other marketing materials are provided for general guidance only and are intended to highlight the lifestyle and features a property may offer. They do not form part of any contract or warranty. Any plans shown, including boundary outlines, are for illustrative purposes only and should not be relied upon as a statement of fact. The extent of the property and its boundaries will be confirmed by the title plan and the purchaser’s legal adviser. Whilst every effort is made to ensure accuracy, neither Burton James Estate Agents nor the seller accepts responsibility for any errors or omissions. Prospective purchasers should not rely on these details as statements of fact and are strongly advised to verify all information by inspection, searches and enquiries, and to seek confirmation from their conveyancer before proceeding with a purchase.
Wood Barn Farm, BL9 6UU-59
Wood Barn Farm, BL9 6UU-70
Wood Barn Farm, BL9 6UU.-55
Wood Barn Farm, BL9 6UU.-23
Wood Barn Farm, BL9 6UU-76
20250402_twilight-Wood Barn Farm, Birtle Road, BL9 6UU_0022
20250402_twilight-Wood Barn Farm, Birtle Road, BL9 6UU_0025
Copy of Burton James Video Thumbnail (2)
Additional Land 34 Acres
Wood Barn Farm, BL9 6UU.-19
Wood Barn Farm, BL9 6UU.-33
Wood Barn Farm, BL9 6UU.-54
Wood Barn Farm, BL9 6UU-30
Wood Barn Farm, BL9 6UU-25
Wood Barn Farm, BL9 6UU.-52
Wood Barn Farm, BL9 6UU.-53
Wood Barn Farm, BL9 6UU.-51
Wood Barn Farm, BL9 6UU.-24
Wood Barn Farm, BL9 6UU.-25
Wood Barn Farm, BL9 6UU.-27
Wood Barn Farm, BL9 6UU-26
Wood Barn Farm, BL9 6UU.-57
Wood Barn Farm, BL9 6UU.-31
Wood Barn Farm, BL9 6UU.-43
Wood Barn Farm, BL9 6UU.-44
Wood Barn Farm, BL9 6UU.-41
Wood Barn Farm, BL9 6UU.-47
Wood Barn Farm, BL9 6UU.-39
Wood Barn Farm, BL9 6UU.-34
Wood Barn Farm, BL9 6UU.-40
Wood Barn Farm, BL9 6UU-36
Wood Barn Farm, BL9 6UU.-18
Wood Barn Farm, BL9 6UU.-32
Wood Barn Farm, BL9 6UU.-21
Wood Barn Farm, BL9 6UU-24
Wood Barn Farm, BL9 6UU.-8
Wood Barn Farm, BL9 6UU.-10
Wood Barn Farm, BL9 6UU-5
Wood Barn Farm, BL9 6UU.-6
Wood Barn Farm, BL9 6UU.-11
Wood Barn Farm, BL9 6UU.-5
Wood Barn Farm, BL9 6UU.-3
Wood Barn Farm, BL9 6UU-32
Wood Barn Farm, BL9 6UU.-13
Wood Barn Farm, BL9 6UU.-20
Wood Barn Farm, BL9 6UU.-14
Wood Barn Farm, BL9 6UU.-15
Wood Barn Farm, BL9 6UU.-2
Wood Barn Farm, BL9 6UU.-1
Wood Barn Farm, BL9 6UU-19
Wood Barn Farm, BL9 6UU-20
Wood Barn Farm, BL9 6UU-51
Wood Barn Farm, BL9 6UU-55
20250402_twilight-Wood Barn Farm, Birtle Road, BL9 6UU_0016
Wood Barn Farm, BL9 6UU-44
Wood Barn Farm, BL9 6UU-47
Wood Barn Farm, BL9 6UU-45
Wood Barn Farm, BL9 6UU-9
Wood Barn Farm, BL9 6UU-10
Wood Barn Farm, BL9 6UU-41
Wood Barn Farm, BL9 6UU-13
Wood Barn Farm, BL9 6UU-77
Wood Barn Farm, BL9 6UU-65
Wood Barn Farm, BL9 6UU-64
Wood Barn Farm, BL9 6UU-62
Wood Barn Farm, BL9 6UU-71
Wood Barn Farm, BL9 6UU-58
20250402_twilight-Wood Barn Farm, Birtle Road, BL9 6UU_0021
20250402_twilight-Wood Barn Farm, Birtle Road, BL9 6UU_0006
20250402_twilight-Wood Barn Farm, Birtle Road, BL9 6UU_0011
20250402_twilight-Wood Barn Farm, Birtle Road, BL9 6UU_0009
20250402_twilight-Wood Barn Farm, Birtle Road, BL9 6UU_0010
20250402_twilight-Wood Barn Farm, Birtle Road, BL9 6UU_0015
20250402_twilight-Wood Barn Farm, Birtle Road, BL9 6UU_0012
