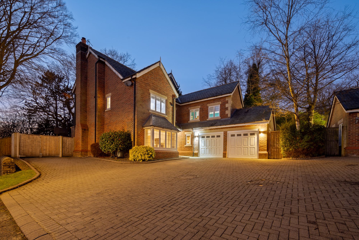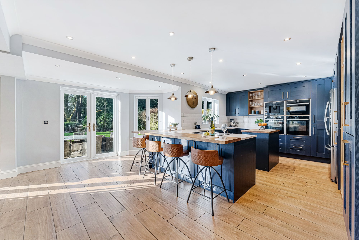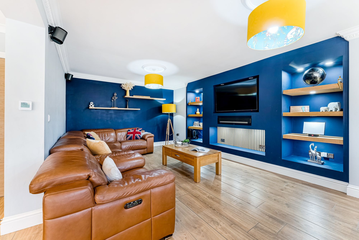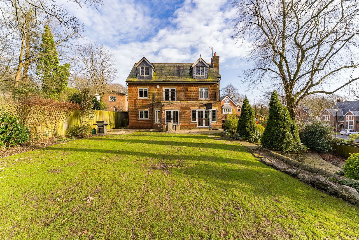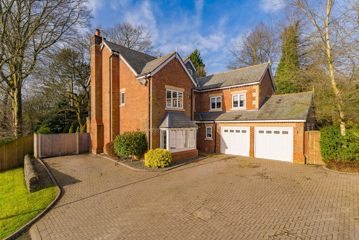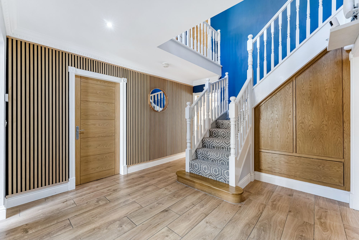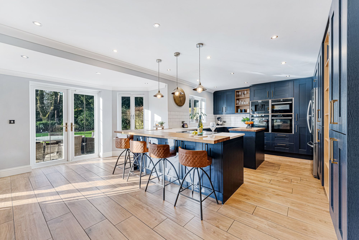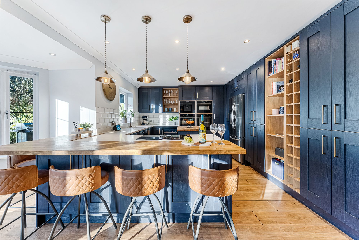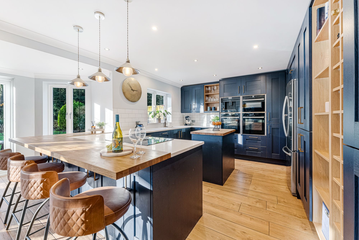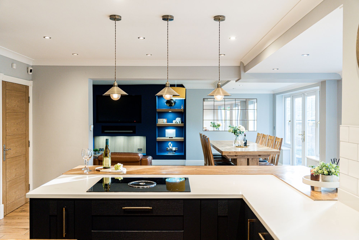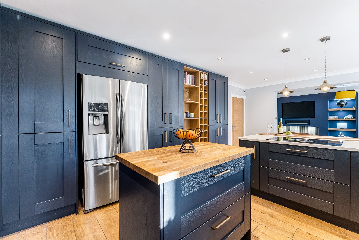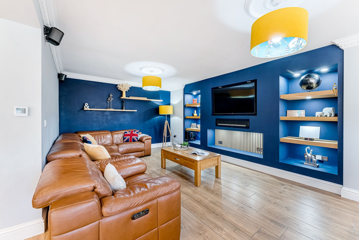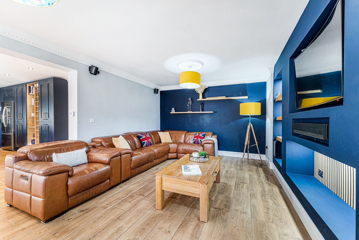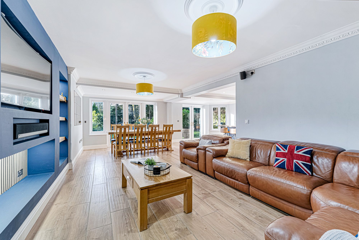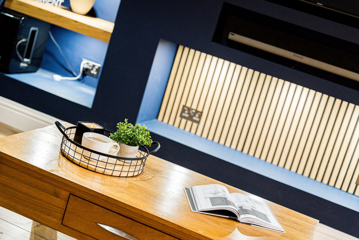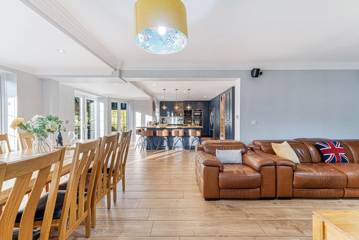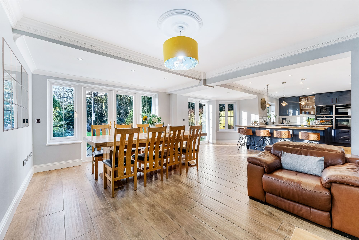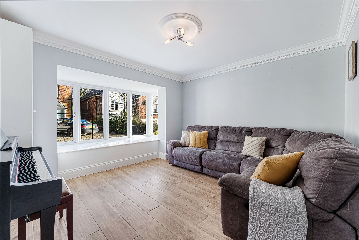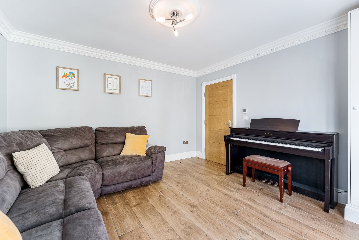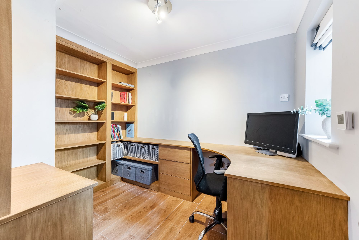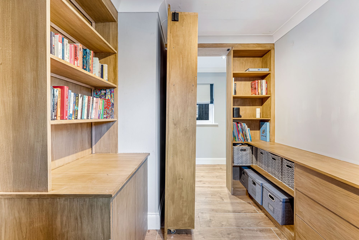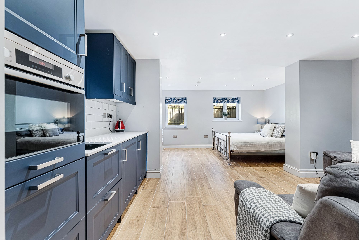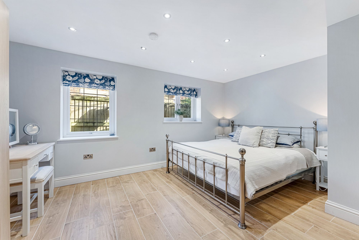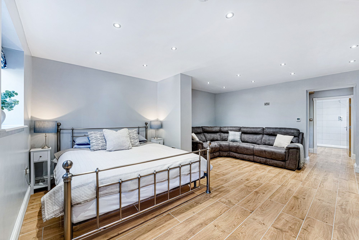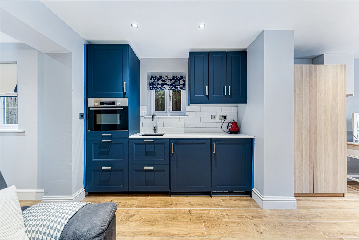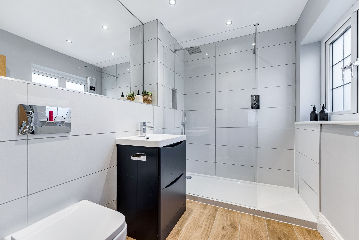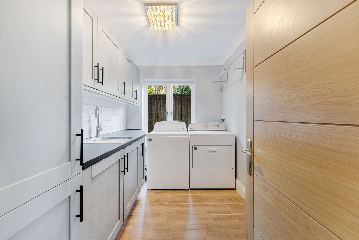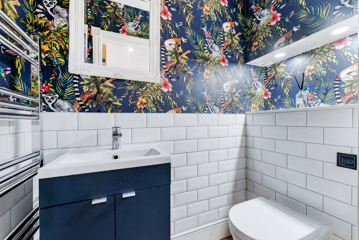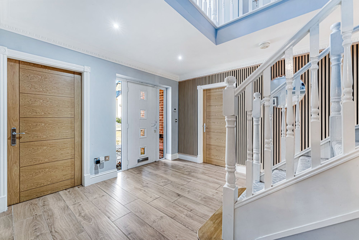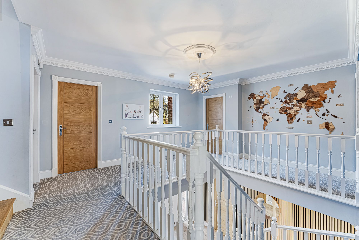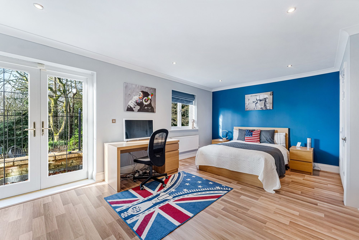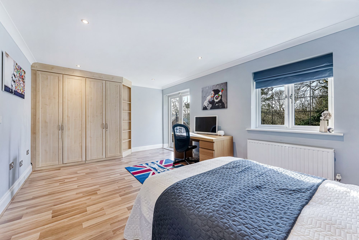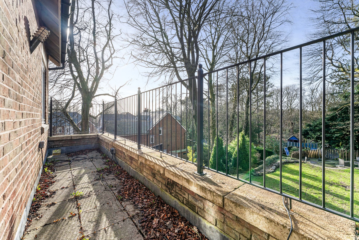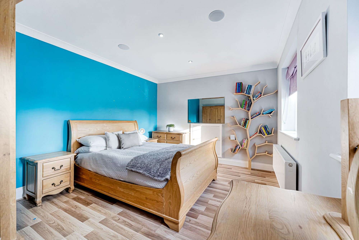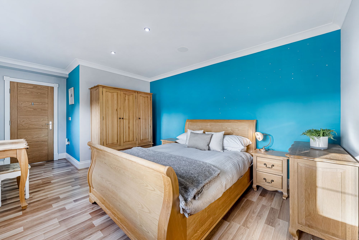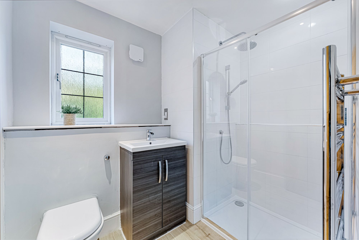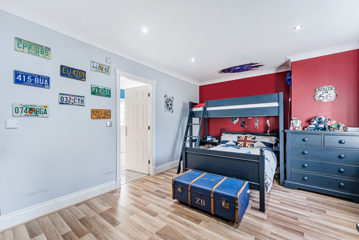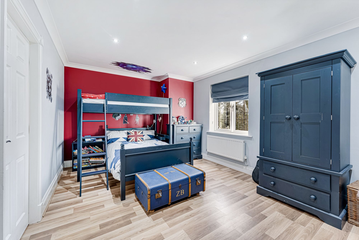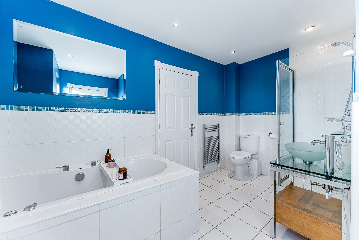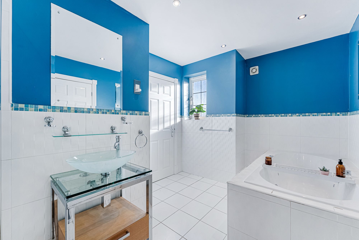6 bedroom
4 bathroom
3 receptions
6 bedroom
4 bathroom
3 receptions
Ascot House, 4 The Keep, Heaton, Bolton, BL1 5NG
SEE THE VIDEO TOUR FOR THIS HOME
A Standout Home
Nestled in a sought-after gated community, this remarkable six-bedroom detached house has been fully transformed to offer a stunning open-plan interior, ideal for modern family living and entertaining.
With a sleek, high-specification finish throughout, at its heart lies a fabulous dining kitchen complemented by separate living spaces behind panelled oak doors – perfect for multi-generational households and hosting unforgettable gatherings. The entire ground floor benefits from luxurious wet underfloor heating, adding to the warm, welcoming atmosphere.
The property is set over three spacious floors. The upper levels boast five bedrooms and three bathrooms, while the ground floor features a unique garage conversion – now a self-contained living space complete with a bedroom, lounge, kitchenette, and shower room.
Positioned on one of the finest plots within the development, the house enjoys a generous mature woodland garden offering private, tranquil outdoor spaces, hidden corners for exploration, a tree swing, and a stylish fire pit area for entertaining.
It’s also ideally located for families within easy reach of Bolton School and Clevelands Prep. And for football fans, there’s a unique touch of history – former Bolton Wanderers legend Jay-Jay Okocha once called this property home, leaving behind a nostalgic nod to his days at what was then Reebok Stadium.
A Peaceful Setting
You’ll discover Ascot House just off the tree-lined Ladybridge Lane on the far corner of a quiet cul-de-sac. There’s ample parking for the whole family on a huge block-paved driveway lit by a traditional street lantern and more around the side. The doors for the double garage (currently the self-contained annexe) have been retained, so there’s always the option of converting it back if you require more parking space or a workshop.
Surrounded by established trees, the plot feels a million miles away from the hubbub of Bolton. At the same time, the red-brick exterior, stone lintels and quoins, leaded windows, and gabled roofline grant the impression of arriving on the doorstep of a country manor house. From the illuminated porch, a contemporary front door framed by slim windows invites you inside.
Welcome Home
Stepping into the spacious entrance hall, you’re greeted by wood effect tiling with wet underfloor heating that extends throughout the ground floor. Recessed downlights illuminate the space, while striking acoustic slats add a textural touch against the light-grey walls. The white-painted half-landing staircase, with its fitted carpet and cleverly designed storage beneath, leads up to a galleried landing.
To the right, the spot-lit WC is warmed by a chrome heated towel rail and features modern sanitaryware, a white metro-tiled splashback with dark grout, and a touch of personality with bold jungle-themed wallpaper.
Further along the hallway, the fully fitted laundry room is a practical space with matt-white cabinetry, sleek black handles, and a white metro-tiled splashback. Meanwhile, a casement window pairs with a square crystal chandelier to create the perfect lighting conditions for filling the full-sized American washer and dryer or organising laundry on the work surface, which has an integrated sink.
Adjacent to the entrance, the study or home office has a bespoke oak desk, drawers, and bookshelves. Spotlights and a window dressed with a Roman blind provide focused lighting to ensure optimal concentration.
Positioned at the front of the house, the living room exudes classic charm with elegantly coved walls painted in a soft grey and a ceiling rose adorning a three-way chrome light fixture. A large square bay window bathes the room in natural light (the deep sill makes a perfect window seat), while a built-in cupboard offers ample storage.
The Hosting Hub
An open-plan social hub fills the back of the house. A big entertainment area that has hosted 60 people between the spot-lit breakfast kitchen and living/dining room, it’s linked to the beautiful garden via two sets of French doors and large windows that drink in the sunshine. This is where the whole family can gather, catch up on homework, watch television, cook and bake together, and enjoy meals in the sunny dining area or at the breakfast bar.
The kitchen corner is home to chic navy blue cabinetry, white quartz surfaces to match the metro-tiled splashback, and an oak-topped bar and central island coordinating with the built-in shelving. There’s an American fridge-freezer, Quooker hot water tap, dishwasher, and Neff appliances, including two ovens, a microwave/convection oven, and a bean-to-cup coffee machine.
In the lounge area, the coving and roses combine with an ultra-modern media wall painted a bold blue, which features chunky alcove shelving, slat panels, and a multitude of sockets for a traditional meets stylish vibe, while wall speakers elevate movie nights.
Annexe Options
Head back through the study to discover the integral annexe. A hidden gem within the home, it’s accessed through a secret bookcase entrance, allowing guests or extended family to enjoy the tranquillity of their own living space.
Decorated in a subtle executive grey to match the rest of the ground floor, it features a spot-lit, dual-aspect double bedroom and living area. The kitchenette, with cabinetry, worksurface, and splashback to echo the main kitchen, also features a combination microwave oven, a sink, and concealed fridge/freezer.
To the rear of the annexe, the fully tiled, spot-lit en suite is second to none, with modern high-end sanitaryware, a luxe, full-length walk-in rainfall shower, a fitted mirror and a chrome heated towel rail.
And so to Bed…
Upstairs, you’re met by an impressive galleried landing crowned with ornate coving and a rose adorning a statement light fitting. The bold feature wall is a theme picked up in the four huge, spot-lit double bedrooms on this floor, which are all lined with complementing wood-effect flooring and lit by large windows with Roman blinds.
The largest bedroom lies to the rear and features integrated storage and French doors to a private balcony – a lovely spot to greet the day or watch the kids play in the garden. The second rear bedroom shares a four-piece Jack-and-Jill bathroom (with bath, shower, glass countertop basin and heated towel rail) with a front bedroom. This airy double retains the locker-style wardrobes and corner arena lights inspired by the original design used by Jay-Jay Okocha.
You’ll also find another spacious double with two windows adjacent to a contemporary shower room boasting another massive walk-in rainfall shower, heated towel rail, modern vanity basin unit and toilet. There’s extra storage on the landing, where a matching half-landing staircase rises to the private primary suite waiting on the top floor.
Here, dramatic blue tones pair with a panelled feature wall, which provides a backdrop for a king-sized bed illuminated by elegant wall-mounted reading lamps. There’s also a point for a wall-mounted television opposite for those lazy days. Dual-aspect dormer windows fitted with Roman blinds capture the light, with one equipped with a dressing table.
Head behind the panelled wall to discover a cleverly concealed walk-in wardrobe before exploring an en suite lined with stunning sea-blue metro tiles. A fabulous freestanding bathtub fills the final dormer window, while a tiled wall and glass screen frame a stunning, open walk-in rainfall shower with a separate handheld attachment, herringbone floor, and integrated seat next to the heated towel rail. Brushed copper tapware and fittings also finish a wall-hung toilet and a high-spec vanity unit with a countertop basin and backlit mirror.
Step Outside
The rear garden is a private oasis, enveloped by mature trees, lush shrubs, and secure fencing. From the French doors, step out onto a spacious terrace for outdoor dining and entertaining, which leads seamlessly onto a large lawn. At the far end, a semi-circular deck with striking low-to-high fencing features a stone gas fire, allowing you to enjoy cosy evenings outdoors and marshmallow roasting without the lingering scent of smoke.
Stone walls and steps guide you down to the enchanting ‘secret garden’ – a sprawling, gravelled woodland area designed for adventure. Here, a tree swing sways beneath the canopy, and there’s ample room for a playhouse, slide, hide-and-seek games, den building, and tree climbing. Whether hosting lively gatherings or unwinding in total tranquillity, this remarkable outdoor space offers something for everyone.
Out & About
The former mill town of Bolton sits in the foothills of the West Pennine Moors, just 10 miles from Manchester City Centre. A thriving town with an award-winning market that hosts an annual food and drink festival, Bolton is a great place for foodies, with excellent restaurants and eateries on your doorstep, including the Victoria Inn restaurant/bar – a chic pub with stone fireplace and terrace – and Retreat, which is known for its grill dishes and pizza by candlelight.
Of course, you’ll find numerous essential amenities, including health and leisure facilities, major supermarkets, discount stores, and multiple retail parks (Middlebrook Retail & Leisure Park is only 10 minutes by car).
The area is also great for those who love the outdoors, with many sought-after sanctuaries within the nearby West Pennine Moors, such as Doffcocker Lodge Nature Reserve, Rivington Pike and Walker Fold, and High Rid Reservoir, all within easy reach. The local Scout HQ is a short walk – ideal for active children.
Beyond this, sporting enthusiasts can enjoy the racquet club in Markland Hill, as well as various local golf courses and clubs for football, rugby, cricket, and boxing. At the same time, sports complexes (including a trampoline park) and fitness centres offer indoor family fun.
Getting Around
The area is convenient for the nearby motorway network via the M61/M60, linking you to the north and the regional hubs of Liverpool and Manchester. Alternatively, Bolton train station runs services to Manchester in around 20 minutes and London Euston in just over 2.5 hours. Lostock station is also just a few minutes’ drive and is served by two Northern services per hour: southbound to Manchester Airport via Manchester Piccadilly and northbound to Preston and Blackpool North.
Schools
Clevelands Preparatory School is moments from Ascot House, with the ever-popular independent Bolton School (offering a co-educational nursery, co-educational infant school, single-sex junior schools and single-sex senior schools, including sixth forms) lying a three-minute drive down the road.
However, there are several other well-regarded state primaries and secondaries in the area, including Markland Hill Primary (Ofsted-rated ‘Outstanding’) within walking distance and a wide range of preschools on your doorstep. School buses pick up and drop off nearby for several local senior schools, with college buses to Runshaw running from Chorley New Road.
20250129-1732_25.01.29 - externals_twilight- 4 The Keep, Bolton, BL1 5NG_0019
4 THE KEEP-130
4 THE KEEP-144
10
4 THE KEEP-3
4 THE KEEP-136
4 THE KEEP-131
4 THE KEEP-152
4 THE KEEP-153
4 THE KEEP-58
4 THE KEEP-157
4 THE KEEP-143
4 THE KEEP-146
4 THE KEEP-147
4 THE KEEP-61
4 THE KEEP-150
4 THE KEEP-149
4 THE KEEP-117
4 THE KEEP-119
4 THE KEEP-123
4 THE KEEP-124
5
6
7
4 THE KEEP-73
4 THE KEEP-65
4 THE KEEP-120
4 THE KEEP-126
4 THE KEEP-137
4 THE KEEP-133
4
3
4 THE KEEP-83
4 THE KEEP-87
4 THE KEEP-89
4 THE KEEP-86
4 THE KEEP-100-f
Bedroom top left-f
2
4 THE KEEP-95
4 THE KEEP-91dp
Bedroom front leftdp
4 THE KEEP-101
4 THE KEEP-102
4 THE KEEP-104
4 THE KEEP-108
4 THE KEEP-111
4 THE KEEP-39
4 THE KEEP-114
4 THE KEEP-116
4 THE KEEP-46
4 THE KEEP-26
4 THE KEEP-19
4 THE KEEP-11
4 THE KEEP-32
9
4 THE KEEP-7
4 THE KEEP-63
20250129-1713_25.01.29 - externals_twilight- 4 The Keep, Bolton, BL1 5NG_0014
20250129-1706_25.01.29 - externals_twilight- 4 The Keep, Bolton, BL1 5NG_0012
20250129-1705_25.01.29 - externals_twilight- 4 The Keep, Bolton, BL1 5NG_0010
20250129-1721_25.01.29 - externals_twilight- 4 The Keep, Bolton, BL1 5NG_0016
20250129-1706_25.01.29 - externals_twilight- 4 The Keep, Bolton, BL1 5NG_0011
