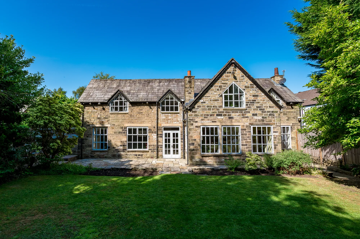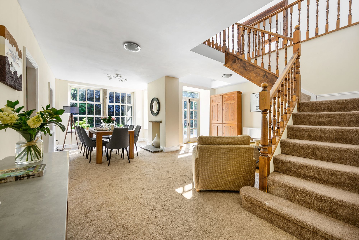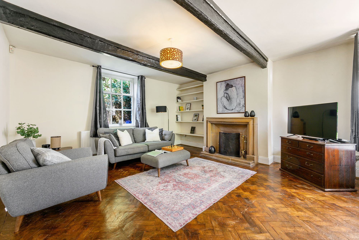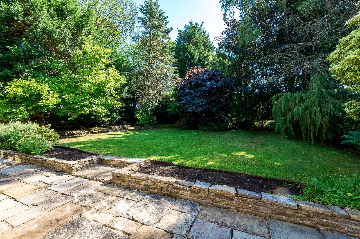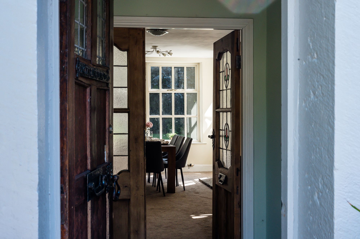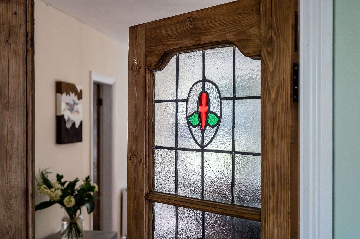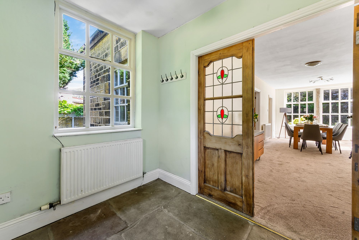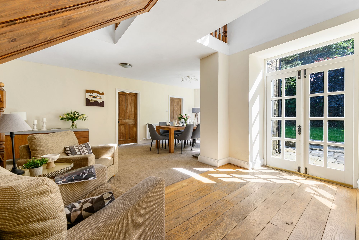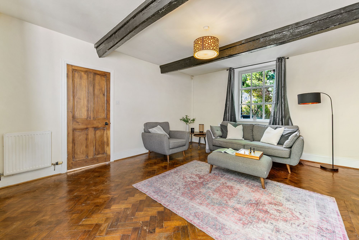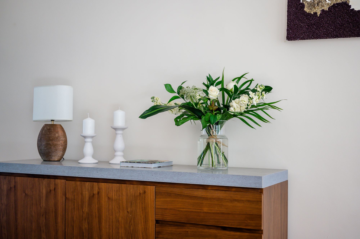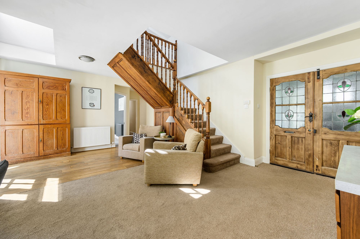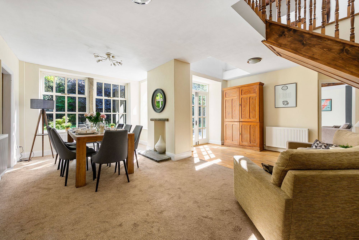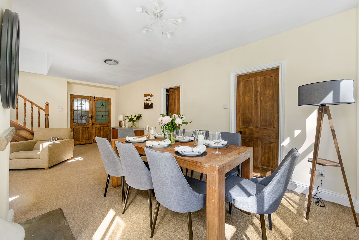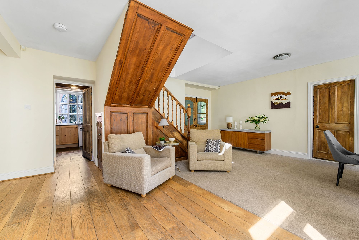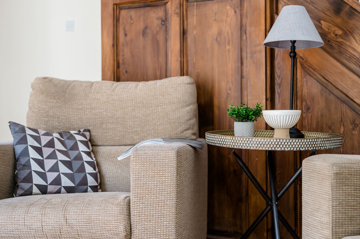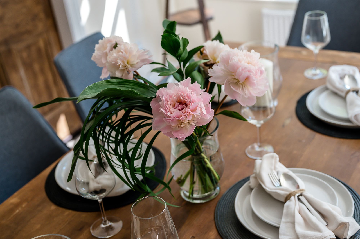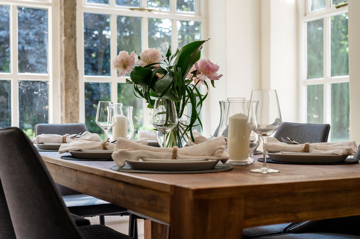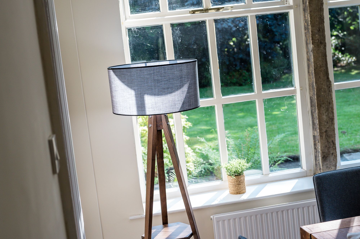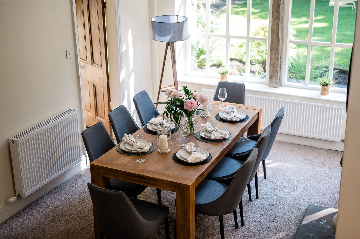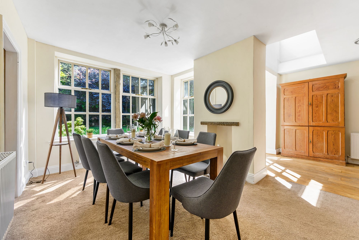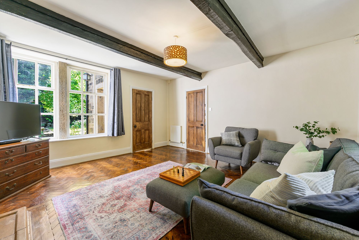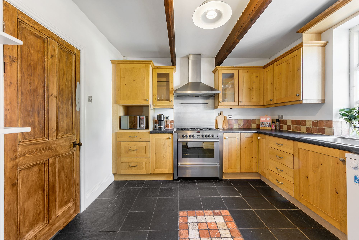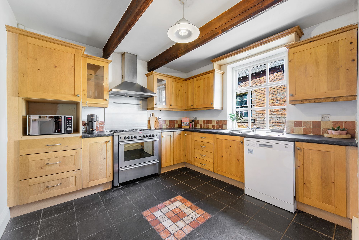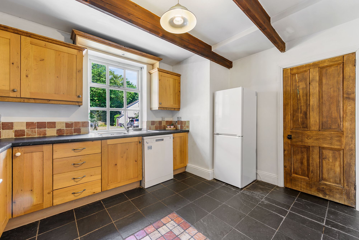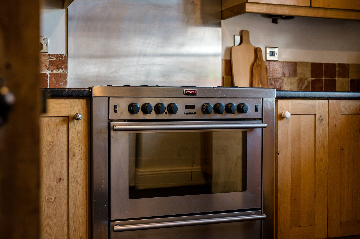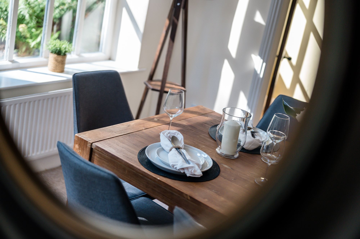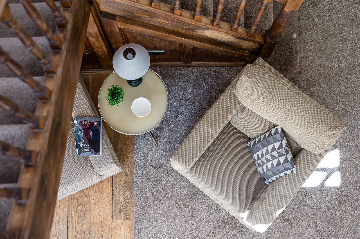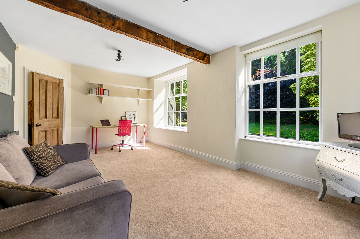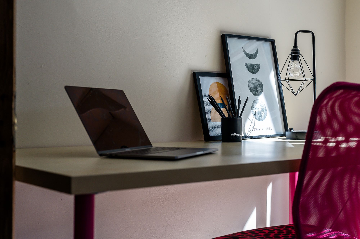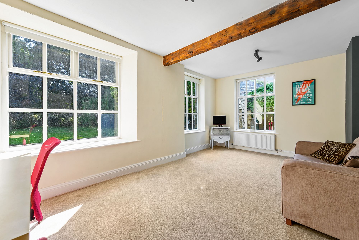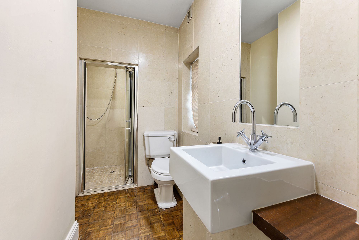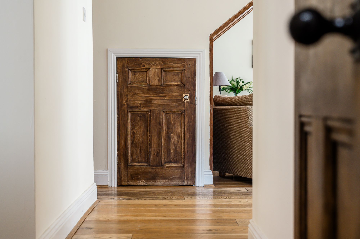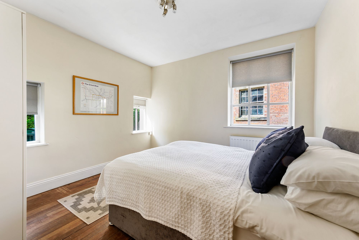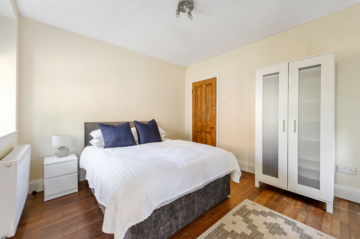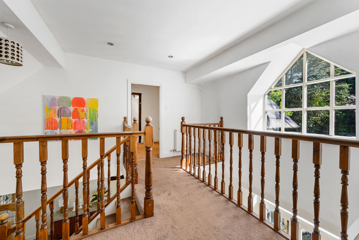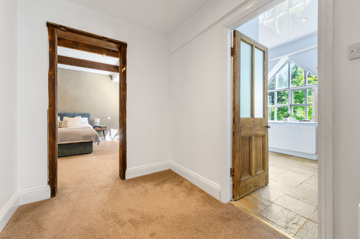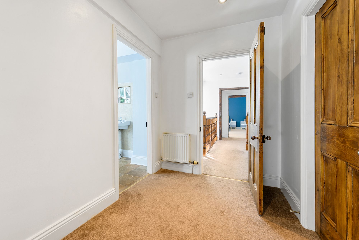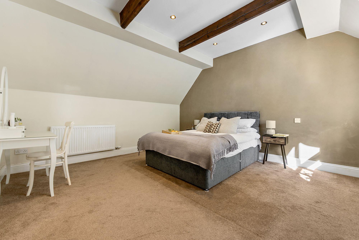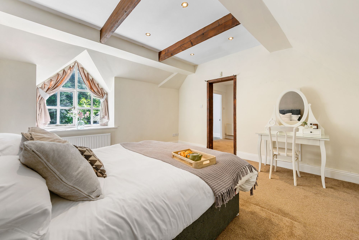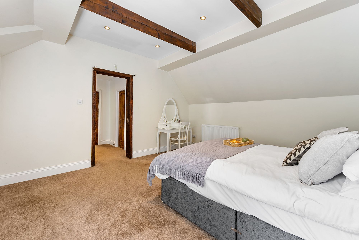4 bedroom
3 bathroom
2 receptions
4 bedroom
3 bathroom
2 receptions
CHECK OUT THE VIDEO TOUR
An Unspoilt Gem
Once a bungalow that housed workers from the 19th Century mill by Eagley Brook, this secluded and characterful stone cottage feels private and rural while remaining within convenient proximity of numerous schools, shops, and popular amenities.
Nestled with a Conservation Area and dating back to around 1860, the detached four-bedroom home shares a courtyard with the former mill owner's house and stable block, reflecting the rich industrial history of the village.
As you arrive, you’ll notice the stone terraces and cobbled streets, continuing as a private shared driveway leading past an original clocktower and coach house as you reach the paved parking area to the side, which has space for 3-4 cars.
Welcome Inside
Set into the beautiful exterior stonework, an original panelled wood door with a traditional knocker and cast-iron house sign opens into a bright porch with a practical stone floor, coat hooks, and a large awning window to the side.
Lockable stripped double doors with stained glass panels reveal an open plan living and dining space illuminated by big dual-aspect windows and French doors to the garden.
Meanwhile, further natural light pours through the striking gabled window on the galleried landing above, where the wooden bannisters coordinate with the carpeted half-landing staircase beside the porch and the bare floorboards to one side of the room.
With so much space to play with here, there’s scope to create a statement entrance complete with grand piano or a multi-functional family space at the heart of the house. Alternatively, you could remove the wall to the adjoining family room right of the stairs to create a huge open plan dining kitchen and living area overlooking the garden.
Flexible Living
You’ll find a separate lounge to your left, where chunky beams and a vanished parquet floor set the scene for cosy nights by the open fireplace. At the same time, two large awning windows, which are ubiquitous throughout, bookend this charming reception so it remains bright and welcoming during the day.
You can also access the rear porch from the lounge as well as the main living room. Return here to continue along a corridor that connects to a spacious family room enjoying leafy garden views from three huge windows with fitted blinds, complementing the neutral wall tones and cream carpet underfoot.
Ceiling spots on either side of an exposed beam offer more lighting to work or play by, making this a lovely space for a home office or kids if you choose not to relocate the kitchen, which currently lies opposite.
Heading there now, you’ll find beams overlooking a good range of shaker-style stripped wood cabinetry that echoes this historic home’s country feel. The tiled splashback picks up on the feature in the slate floor tiles, while another big window with a recessed downlight above gives you a view of the cobbled drive over the sink.
There’s also a range cooker with an extractor hood and space for a freestanding fridge freezer and dishwasher, plus further storage and room for a washing machine in the adjacent utility.
Also on the ground floor, you’ll discover a double bedroom, where spotlights and three windows with fitted blinds brighten cream walls and narrow floorboards. Beyond, a fabulous bathroom with floor-to-ceiling tiling encompasses a fully recessed walk-in wet-room-style shower behind a folding glass door, a chunky modern basin with chrome taps, and a traditional-look close-coupled toilet.
Relax & Unwind
Upstairs, the feature window on the galleried landing enhances the sense of light and space – a theme that continues in the three thoughtfully decorated bedrooms on this floor.
The two well-proportioned doubles to the right of the stairs split character details such as gabled windows, beams, and exposed floorboards between them, while both feature downlights and views over the garden and clocktower, respectively. They also share a part-tiled three-piece shower room that feels light and airy thanks to the vaulted ceiling.
The attractive sloped ceilings, modern lighting, and exposed woodwork continue in the master suite across the hall, which benefits from a pretty gabled window and walk-in wardrobe just off a lobby area with a matching soft cream carpet.
Illuminated by a fabulous gabled casement window with wooden shutters and a delightful leafy outlook, the gorgeous part-tiled en suite boasts a claw-footed, roll-top freestanding bath set on an original tiled floor, a separate rainfall shower enclosure, a chrome heated towel rail, and a traditional-style pedestal basin and close-coupled toilet. There’s also a large wooden cabinet with glazed doors for storing towels or toiletries.
A Serene Escape
Set within a quarter of an acre, the tranquil enclosed garden is split between an extensive stone terrace with an upper walled patio and raised flower borders and a large lawn. A beautiful variety of mature trees hiding a meandering pathway screen the garden while casting dappled sunlight and shade. In addition, you’ll find gated access to the front driveway, which doubles as a second patio shaded by bordering trees and houses an integral storage room.
Out & About
Tucked in Eagley Brook Valley – known for its former cotton mills and reservoirs, mature woodland and open countryside – the historic mill village of Eagley combines proximity to glorious rural landscapes with the convenience of being near the popular areas of Bromley Cross, Egerton and Edgworth, as well as Bolton town centre.
There’s a good range of shops, pubs, and restaurants on your doorstep, along with a scattering of well-rated schools such as the Ofsted ‘Outstanding’ Oaks Primary and Eden Boys’, and various independent alternatives.
Of course, you’ll find more choices just down the road in Bolton, home to numerous supermarkets, shopping centres, parks, cultural and leisure facilities, a train station and a university, to name a few.
The local area is also great for scenic strolls, especially at Jumbles Country Park and Reservoir, while Bromley Cross Station is just a picturesque walk away and runs Ribble Valley line services from Manchester Victoria, through Blackburn to Hellifield in Yorkshire.
DSC_7714
DSC_7675
DSC_7594
DSC_7712-Edit
DSC_7724
DSC_7494
DSC_7771
DSC_7659
DSC_7599
DSC_7462
DSC_7684
DSC_7670
DSC_7689
DSC_7664
DSC_7703
DSC_7698
Living Area 1
Living Area 2
DSC_7464
DSC_7680
DSC_7604
DSC_7654
DSC_7643
DSC_7648
DSC_7499
DSC_7463
DSC_7694
DSC_7615
DSC_7488
DSC_7610
DSC_7629
DSC_7493
DSC_7635
DSC_7639
DSC_7554
DSC_7544
DSC_7519
DSC_7504
DSC_7514
DSC_7509
DSC_7695
DSC_7484
DSC_7530
DSC_7534
DSC_7539
DSC_7482
DSC_7569
DSC_7564
DSC_7574
DSC_7466
DSC_7580
DSC_7584
DSC_7589
DSC_7480
DSC_7457
DSC_7549
DSC_7465
DSC_7705
DSC_7496
DSC_7734
DSC_7722
DSC_7717
DSC_7739
DSC_7740
DSC_7709
DSC_7708
DSC_7716
DSC_7711
DSC_7710
DSC_7719
DSC_7721
DSC_7737
DSC_7725
DSC_7495
DSC_7738
DSC_7497
