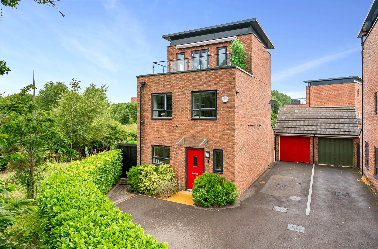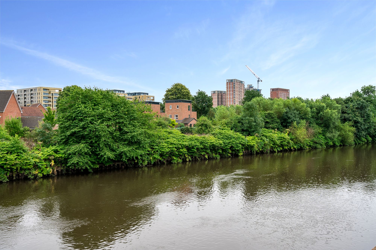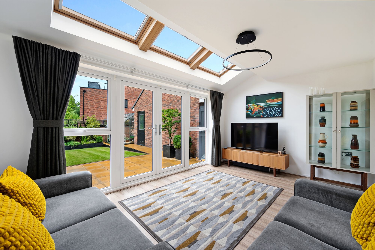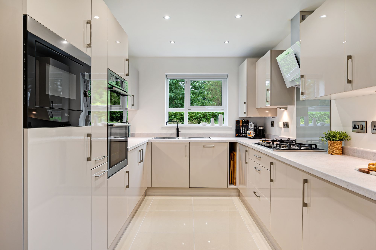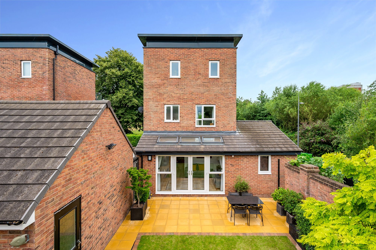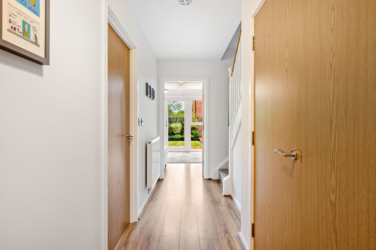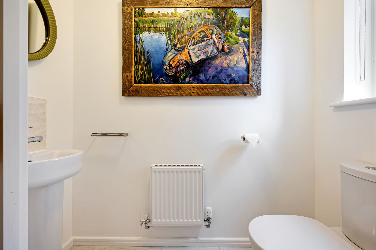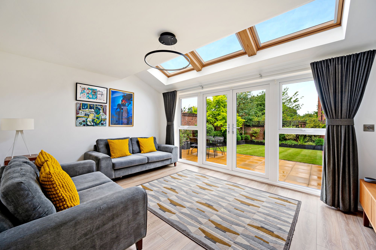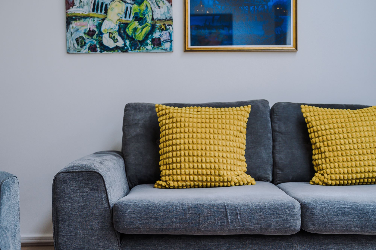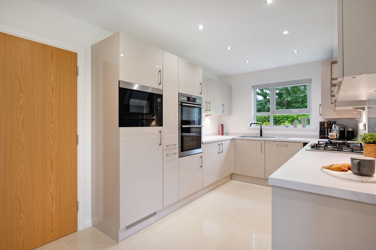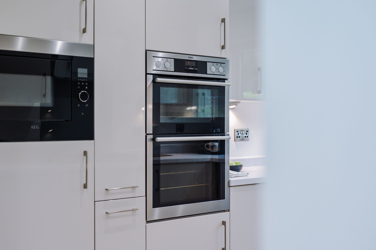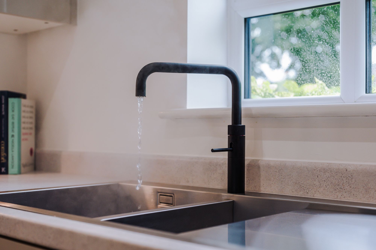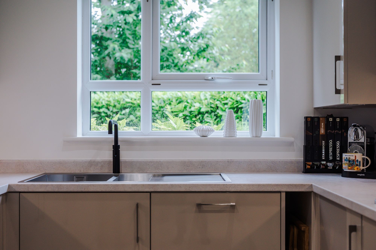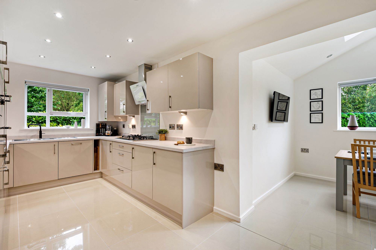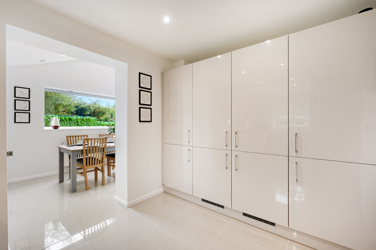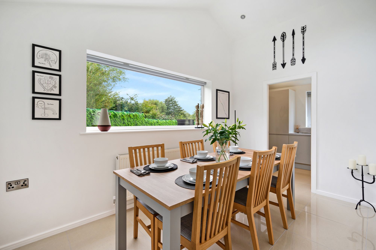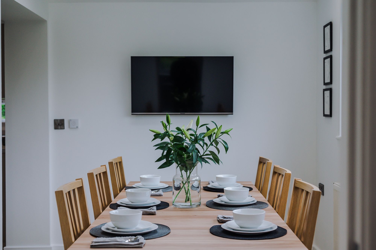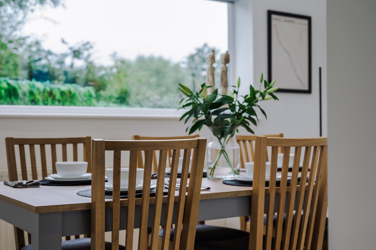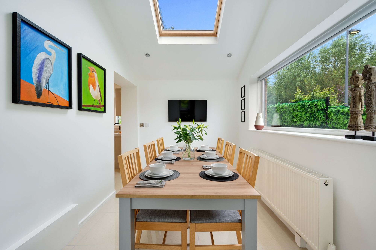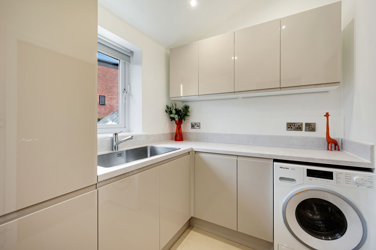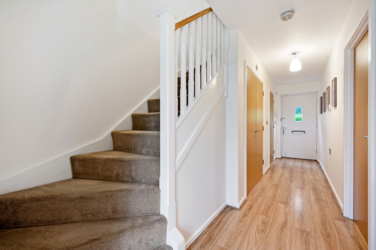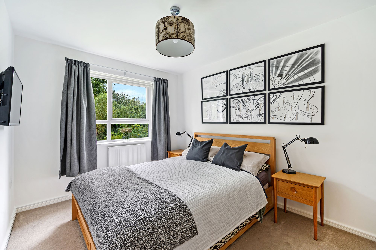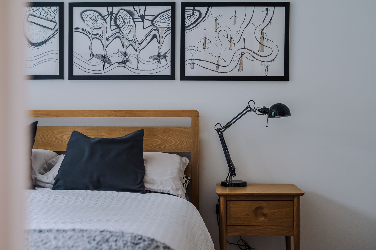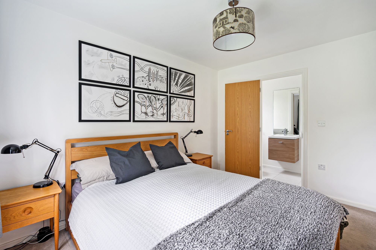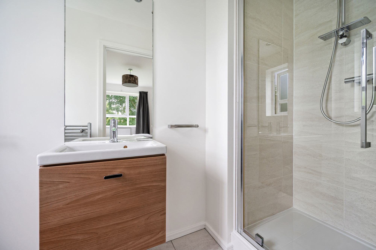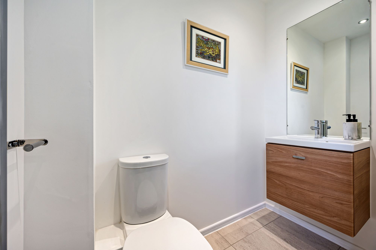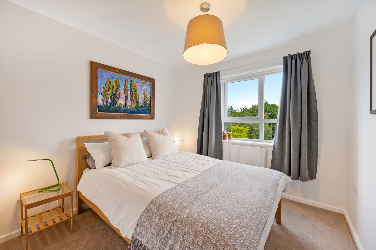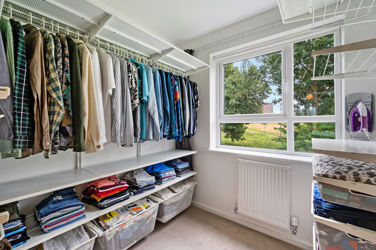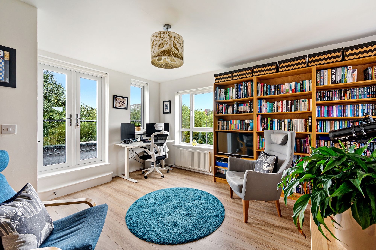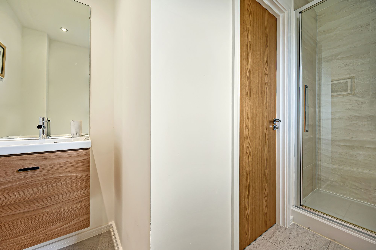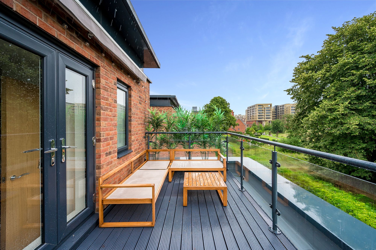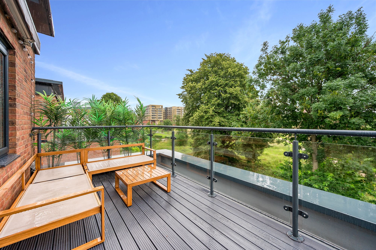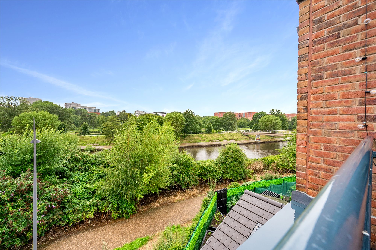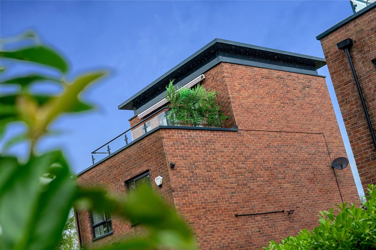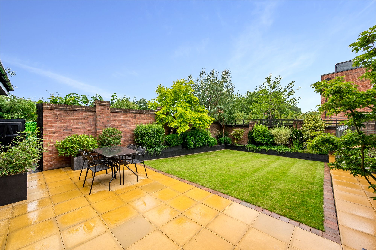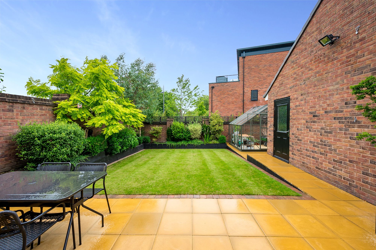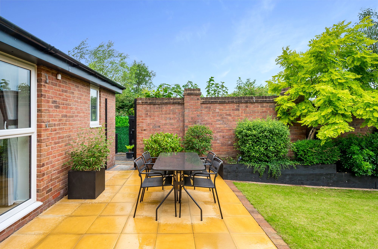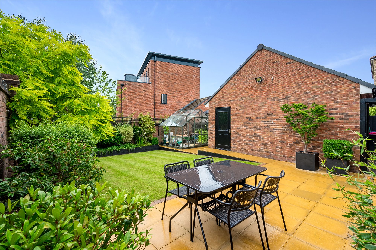4 bedroom
3 bathroom
1 reception
4 bedroom
3 bathroom
1 reception
CHECK OUT THE VIDEO TOUR
Serene & Secure
Tucked away in a U-bend of the River Irwell and facing 17 acres of meadow teeming with wildlife, Cranesbill Close offers a rare blend of nature and city living. Due to its unique position in a quiet cul-de-sac away from the hubbub of Manchester yet only minutes away from its endless amenities, the property is ideal for families and comes with four bedrooms, three bathrooms, and a great-sized reception room.
Some of its other fabulous features include an extended footprint incorporating a dedicated dining space and separate utility, designed to sympathetically match the original materials, an upgraded garden with a screened allotment-style vegetable patch, and a south-facing roof terrace attached to a private top-floor master suite.
The current owners have also upgraded the Altex alarm system, which has dual access panels at the front and utility room doors. A handy app allows you to receive updates, control the alarm wherever you are, and remove specific sensors or zones (subscription dependent). The property already has three zones pre-programmed, and the CCTV covering all sides can be monitored via an app, too.
Welcome Home
You’ll discover Number 14 tucked away at the end of Cranesbill Close, ensconced in a leafy corner plot that’s the most spacious and least overlooked on the estate, separated from its neighbours by a detached garage.
Despite its secluded position, the house enjoys lovely views, while its red-brick exterior and bright red front door with glass canopy fit well within the surrounding landscape. Parking either by the entrance or in front of or inside a garage with a matching red door via a shared driveway for multiple vehicles, you’ll come to a cheerful yellow paved patio framed by mature shrubs.
Notice the hardwired Ring video doorbell (with microphone) as you step inside, where you’re greeted by a long and spacious hallway decorated with bright white paintwork and high-quality wood-effect laminate flooring. Store your coats and shoes in the double cupboard beneath the carpeted staircase tucked to one side. Whatever the time of year, you can be sure of a warm welcome thanks to the HIVE-controlled heating system, which is divided into two zones that separately regulate the ground and upper floors.
Easy Living
By the front door, you’ll find a modern two-piece WC with a window to the front. At the end of the hallway lies the living room, where the flooring and colour scheme repeat and glazed double doors flanked by big picture windows reveal the pristine garden beyond. Three large wood-framed skylights to the vaulted ceiling and a statement pendant light feature brighten this lovely family space still further.
Meanwhile, the left-hand side of the hallway is dedicated to a gleaming, contemporary kitchen filled with a huge range of glossy wrap-around stone-coloured cabinetry with chrome handles and a coordinating worktop.
The large and equally glossy tiles underfoot complement the units and reflect light from a big garden-facing window (with a remote-controlled blind) and recessed downlights. Integrated appliances include a double AEG oven, microwave, and gas hob with a stylish angled extractor, a dishwasher beneath a 1.5-bowl sink with a new 3-litre capacity Quooker tap, and a full-height AEG fridge and freezer.
Follow the tiles into the dining room, which feels both separate and joined to the kitchen for a balance between sociability and privacy. The large Velux window to a ceiling studded with downlights can be controlled remotely and features an auto-close function tied to a moisture sensor.
At the same time, a long picture window to the side comes with a fitted blind and draws in the greenery to create a lovely seasonal feel to the room. Both the kitchen and dining room have integrated ceiling KEF speakers, which can pair with an amp to stream music from your phone, smart speaker, or television.
Beyond, a fully fitted utility with plenty of sleek cabinetry and a sink with an extendable tap allows you to return from a dog walk through the meadow or garden allotment without traipsing mud through the rest of the house. The external utility door also has a hardwired Ring video camera with a microphone.
Sweet Dreams
Upstairs, a bright carpeted landing lies between two matching staircases connecting the lower and upper floors. At the front, you’ll find the second largest double, which matches the carpet on the landing and stairs like the other bedrooms. White walls pair with a big multi-paned window looking toward the meadow, plus there’s space for a wall-mounted TV.
In the en suite, you’ll find a large tiled shower enclosure, a chrome heated towel rail, and a basin vanity unit and toilet to match the main bathroom to the rear, which instead features a deep panelled bath with a glass-screened overhead shower.
There are two more bedrooms on this floor – another good-sized neutrally decorated double overlooking the garden and a fourth bedroom currently used as a fitted walk-in dressing room. You could also use this room as a useful study or home office.
Your Private Retreat
Although the current owners use the top floor as a snug/office, its seclusion, triple-aspect windows, laminate floor, private three-piece shower room, and beautiful views from a south-facing roof terrace create the perfect atmosphere for a luxury master suite.
Practical & Productive
Accessed by the French doors in the lounge, or via the utility room or garage, or one of the external access gates (number keypad), the garden is fully enclosed by tall brick walls and high fencing for ultimate peace. Running along the rear and the side of the garage, a delightful yellow-tiled terrace hugs a brick-edged lawn with raised flower beds, which are both vibrant and easy to maintain. On the back patio, there’s a 10x8ft greenhouse and room for a small bistro-style table.
A dividing gate to the side leads into a fully screened private allotment with a range of raised planters, artificial plant panels on the inside fence, and natural, pollinator-friendly planting on the outside. Here, there’s loads of opportunity for any green-fingered person to grow all sorts of fruit and vegetables to serve their culinary efforts in the kitchen.
Alternatively, you could repurpose this space into a private outdoor kitchen, bar, or barbeque area. You’ll also find direct access to the meadow via another number keypad gate, so you’re literally just moments from native wildlife and misty walks whenever you need to stretch your legs or clear your mind.
On Your Doorstep
Salford is a city in Greater Manchester, nestled in a meander on the western bank of the River Irwell, which forms its boundary with Manchester and its city centre. There are various points of cultural interest here, such as the 100 Greengate skyscraper, the old town hall, a cathedral, a museum, and St Philips Church.
In addition, the Salford Crescent area in which the property sits has been targeted by the council and the university for further development, with a £1 billion investment underway, including plans for pedestrianised areas and a potential tramline linking to Salford Crescent station.
Cranesbill Close itself is only a 10-minute walk to the bustling Chapel Street, thronged with numerous bars and restaurants, and just a 20-minute stroll into Manchester City Centre (reachable by car in around 8 minutes). Buses into the centre can be found within a five-minute walk, as well as buses to Salford Quays, Eccles, Bolton, Bury and other routes on the Witch Way.
If you’d rather take the train, Salford Crescent station is a 10-minute walk from the property through Peel Park and the University of Salford campus. It runs direct trains to Manchester Piccadilly (17 minutes), Manchester Victoria (7 minutes), and Manchester Airport (30 minutes), as well as outwards to Blackpool, Clitheroe, Wigan, Bolton and Leeds.
Also within walking distance, you’ll find the Manchester Arena and the Arndale shopping centre, a Lidl with an in-store bakery (5 mins), and a new medical centre due to be built on the same site. The Regent Road Retail Park – housing a Sainsburys and a Pets at Home with a veterinary centre – and Salford Shopping Centre are also just one mile away, with three gyms on your doorstep, too.
In addition, you’ll find three local primary schools in the vicinity, including the Ofsted-rated ‘Good’ River View Primary and the ‘Outstanding’ St Philip’s Roman Catholic Primary. Of course, the University of Salford’s main campus is just on the other side of Peel Park – the first municipal park in the country, opened by Queen Victoria herself, where rangers often run nature events such as bat walks and foraging.
Rarely for an urban setting, the Close has direct access to Crescent Meadow, which offers 17 acres of open land filled with bats, foxes, deer, otters, waterfowl, newts and rare birds. As if this wasn’t enough, Kersal Wetlands is a half-hour walk away.
Front Exterior 2
River 3
Lounge 2
Kitchen 1
External Reara
Hallway
Downstairs WC
Lounge 1
DSC_7799
Kitchen
DSC_7813
DSC_7817
DSC_7809
Kitchen 3
Kitchen 4
Dining Room
DSC_7805
DSC_7800
Dining Room 2
Utility Room
Hallway 2
Bedroom 2 First Floor
DSC_7820
Bedroom 2 First Floor 2
En Suite Bedroom 2
Top Floor En Suite
Bedroom 3 First Floor
Main Bathroom First Floor
Bedroom 4:Dressing Room
First Floor Landing
Top Floor Bedroom:Office
Top Floor En Suite 2
DSC_7839
DSC_7837
DSC_7838
DSC_7833
Rear Garden
Rear Garden 2
Rear Garden 5
Rear Garden 3
Side Garden
Side Garden 1
Footpath
The Meadow
DSC_7834
DSC_7832
DSC_7831
