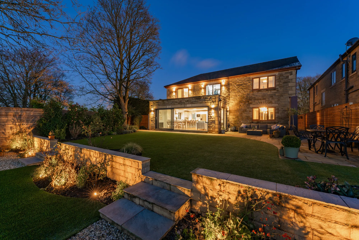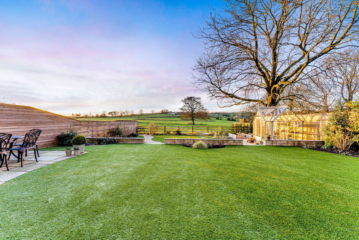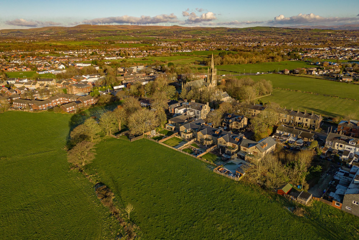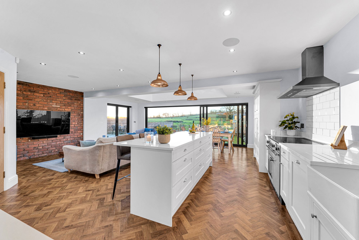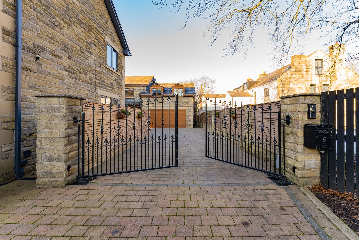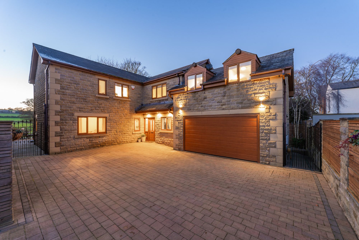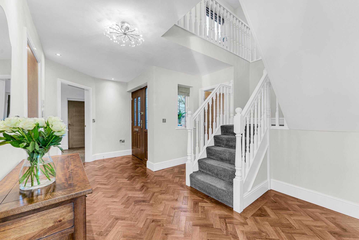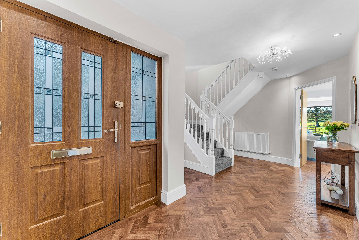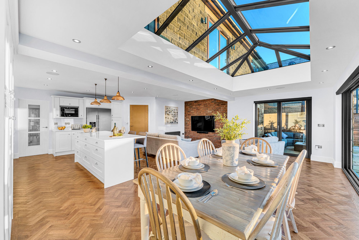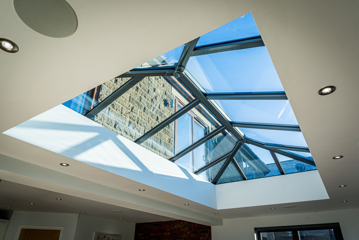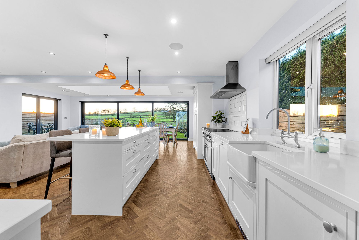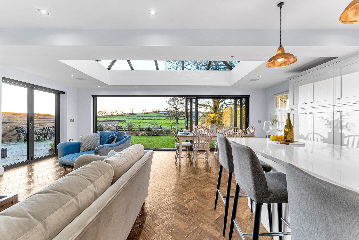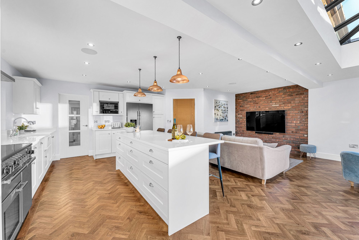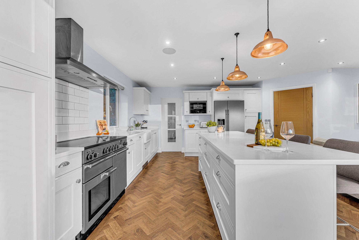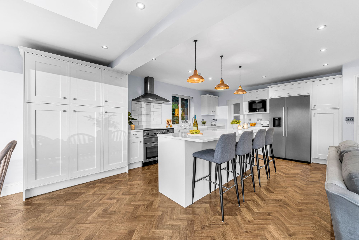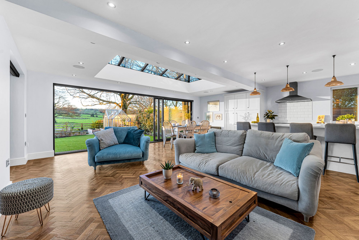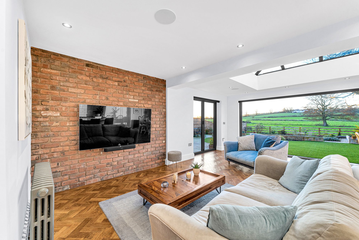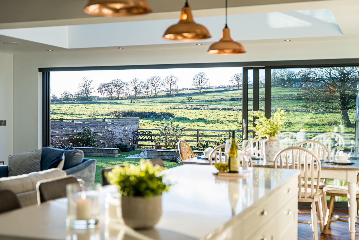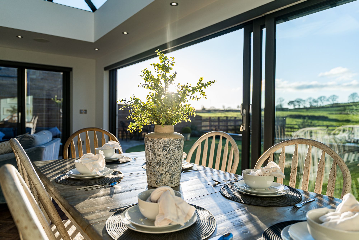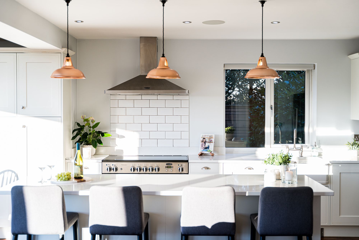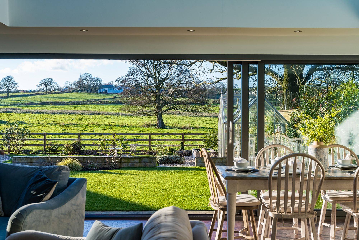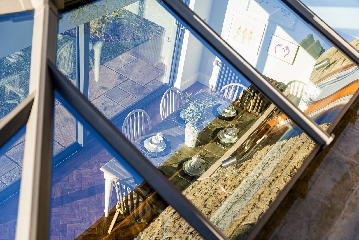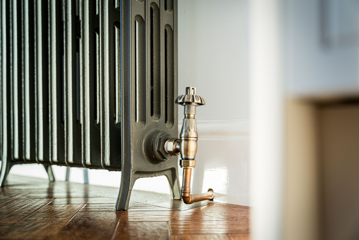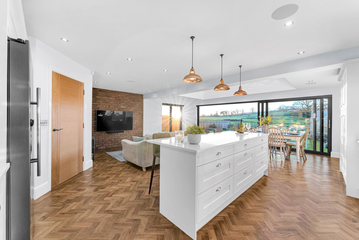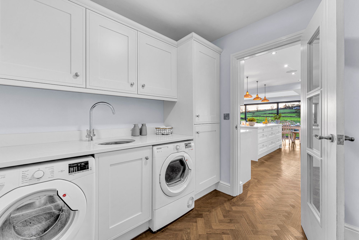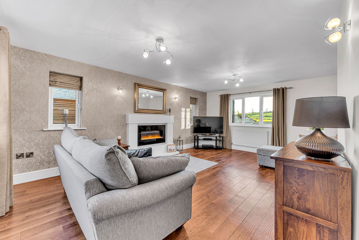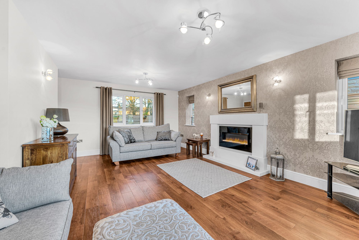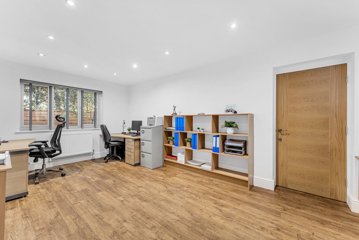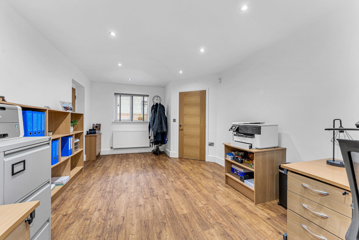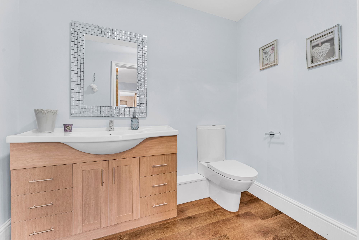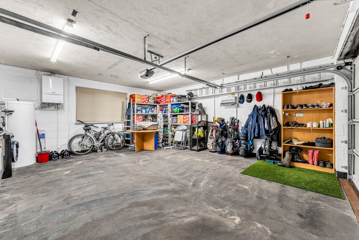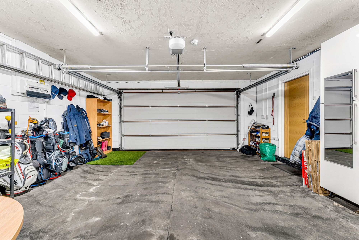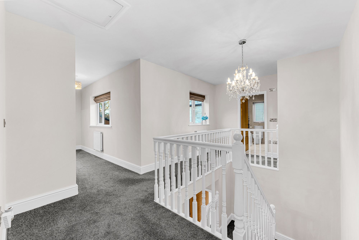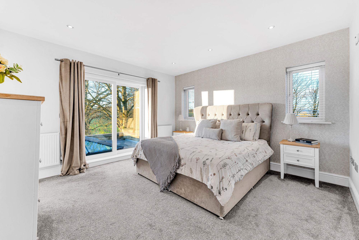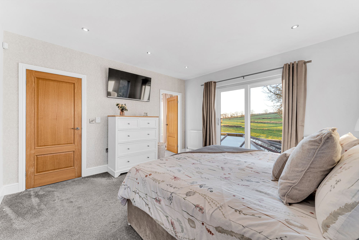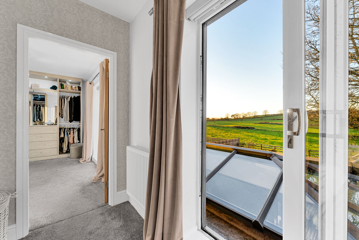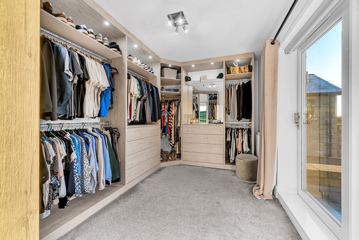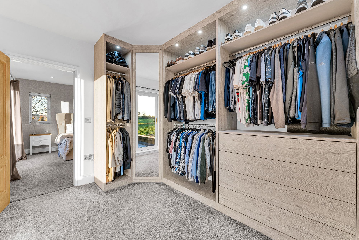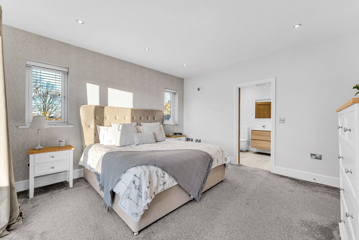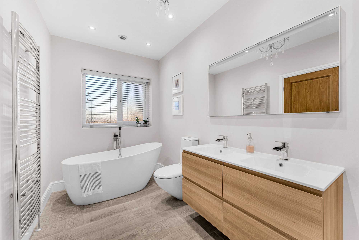5 bedroom
4 bathroom
2 receptions
5 bedroom
4 bathroom
2 receptions
CHECK OUT THE CINEMATIC VIDEO TOUR
Lifestyle Included
Sitting on a private gated plot in an exclusive hamlet backing onto stunning green-belt countryside, this high-spec contemporary home is designed for large families who love to entertain and spend time together.
On your doorstep, serene rural walks and fantastic schools abound. While the house is only a mere 10-minute drive to Bury’s historic town centre, you’ll also love entertaining at home in the spectacular open plan living kitchen, roaming the immaculate gated grounds, and being part of the welcoming, neighbourly community the development enjoys.
You’ll find the property in a cul-de-sac just off a quiet road in Walshaw. As you arrive, wrought-iron automatic intercom gates reveal a large block-paved driveway and a massive integral double garage. Enclosed with high fencing, perimeter CCTV and stone walls to match the lintel and quoin-studded exterior, privacy and security are a given.
Welcome Home
Step into the hallway, where off-white walls and fresh white paintwork reflect light from recessed spots and a botanically-inspired central fitting. While a grey carpet runs up the turning staircase, Karndean parquet flooring underfoot flows into the kitchen beyond.
For now, pass the modern two-piece downstairs cloakroom to find a home office with more high-quality Karndean plank flooring and windows to two aspects. An internal door also allows direct access to the ultra-spacious garage, which is equipped with plumbing for an additional sink and washing machine, complementing the utility room.
Across the hall, subtle décor combines with elegant feature wallpaper to set the tone in the living room, which enjoys idyllic country views. Stylish fittings to the ceiling and walls pair with four additional windows to maximise the bright, cheerful atmosphere, while a sleek electric fireplace grants warmth.
Party Central
Transformed from three separate rooms in 2018, the spot-lit open plan dining living kitchen, with its west-facing 2m sliding doors, giant roof lantern, and bi-fold doors to the garden and surrounding fields, is the real heart of the home.
Antique dark grey frames contrast sharply with the bright white walls and matching wrap-around cabinetry, backdropped by a white metro-tiled splashback, quartz worktops and upstands. And who could resist the long central island and breakfast bar, where family and friends can mingle under the glow of a trio of copper pendant lights?
Appliance-wise, you have a Rangemaster Professional+ cooker with induction hob and extractor hood, a Neff integrated microwave and dishwasher, and a Villeroy and Boch Franke Belfast sink and taps to hand. You’ll also find an alcove for an American-style fridge-freezer, with plenty more storage and space for laundry appliances in the adjoining utility room, which has access to the rear.
Back in the kitchen, an exposed brick wall imbues a cosy feel to the seating and dining areas, further warmed by cast-iron radiators. Kick back and relax by simply connecting your phone or smart device to a built-in SONOS sound system with ceiling speakers and an amp.
As you can see, this amazing family space is perfect for every seasonal festive occasion, particularly in the summer, when you can open the doors onto the terrace for a seamless transition. From barbeques to cocktail parties, nothing is off-limits here.
Sweet Dreams
Taking the turning staircase to the first floor, you’ll discover a large landing illuminated by two windows with fitted blinds and a fabulous chandelier-style pendant over the stairs.
Like the landing, all the beautifully decorated double bedrooms feature soft carpets, with three containing integrated storage and another currently doubling as a fully fitted dressing room adjoining the master. There’s also a dual-aspect family bathroom with spa-hotel-style tiling surrounding a double-ended bath with shower attachment, a corner shower, a wall-mounted basin, a modern toilet and a chrome heated towel rail.
While the two front doubles pair with luxurious shower rooms with underfloor heating, the rear master, along with the dressing room boasts sliding patio doors overlooking the garden. It also benefits from an opulent, well-lit en suite, including a freestanding double-ended bathtub with handheld shower, a vast walk-in rainfall shower with metro-style tiling, a double vanity basin unit with mirror above, and a tall heated towel rail.
Step Outside
Easily accessible from gated side entrances from the front drive and, of course, that showstopping dining kitchen, the tiered landscaped garden feels like a natural extension of your living space.
Adjacent to the bi-fold doors, a stone terrace creates an inviting seating area for al fresco meals and barbeques before segueing into an Astroturf lawn framed by attractive fencing, mature trees and flower and shrub borders.
Follow the stone steps down to the lower lawn, where neat pebbled pathways draw you towards open fencing allowing tranquil views across green-belt land to Peel Tower.
To one side, raised vegetable beds and a greenhouse give scope for the green-thumbed to nurture flowering plants and fresh food for the table. Just remember to keep your eyes peeled for the meandering deer and the local wildlife exploring the rural idyll beyond.
Out & About
Walshaw is a village in Greater Manchester, just to the south of Tottington and two miles northwest of Bury – a historic mill town on the River Irwell boasting a famous 600-year-old open-air market.
The town combines a range of modern amenities, such as supermarkets, shopping centres and eateries, with cultural and ancient landmarks, brought to life in its local museums and the heritage East Lancashire Railway, which runs from the town to Heywood, Ramsbottom and Rawtenstall.
You’re also only a nine-minute drive from the Bury Metrolink and Bus Interchange and around 15 minutes from M66 for easy access to the M60 around Manchester City Centre (c. 30 mins), where you’ll find rail services to London Euston in around two hours. Alternatively, Bolton is just 20 minutes down the road.
Closer to home, your family can enjoy the state-of-the-art leisure facilities (including swimming pools, fitness studio, and spa) at Stables Country Club and Bolholt Hotel, both nearby, along with great local pubs and eateries (such as Rapallo Ristorante), a local shop, and several bus stops only a short stroll away.
For the children’s education, you have Elton High School (c. 5 mins) and Christ Church Primary around the corner (both Ofsted-rated ‘Good’), Guardian Angels RC Primary School, St Gabrials RC High School, Bury Grammar School and Holy Cross College lie within a 10-minute drive.
Slightly further afield, the Peak District National Park and the Forest of Bowland Area of Outstanding Natural Beauty offer the ultimate escape, while beautiful coastline and seaside fun at Blackpool is reachable in around an hour. Or simply open your door and amble along the footpaths to explore the countryside and other villages, including Ainsworth, Affetside, Tottington and Harwood, to name but a few.
5 BENTLEY MEADOWS-31
5 BENTLEY MEADOWS-164
5 BENTLEY MEADOWS-70
5 BENTLEY MEADOWS-264
5 BENTLEY MEADOWS-106
5 BENTLEY MEADOWS-26
Hallway
Hallway 4
5 BENTLEY MEADOWS-259
5 BENTLEY MEADOWS-122
5 BENTLEY MEADOWS-248
5 BENTLEY MEADOWS-238
5 BENTLEY MEADOWS-227
5 BENTLEY MEADOWS-241
5 BENTLEY MEADOWS-243
5 BENTLEY MEADOWS-266
5 BENTLEY MEADOWS-232
5 BENTLEY MEADOWS-144
5 BENTLEY MEADOWS-152
5 BENTLEY MEADOWS-140
5 BENTLEY MEADOWS-109
5 BENTLEY MEADOWS-89
5 BENTLEY MEADOWS-155
5 BENTLEY MEADOWS-229
Utility Room 3
Living Room
Living Room 5
Home Office:Reception Room 3 [5]
Home Office:Reception 3 [2]
Downstairs WC
Garage 1
Garage 3
Landing 3
Main bedroom
Main bedroom 2
Main Bedroom 5
Bedroom 5:Dressing Room
Bedroom 5:Dressing Room [3]
Main bedroom 3
En Suite Main Bedroom 3
