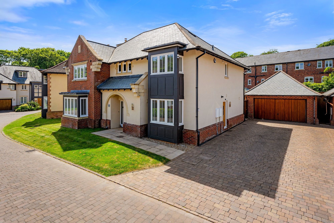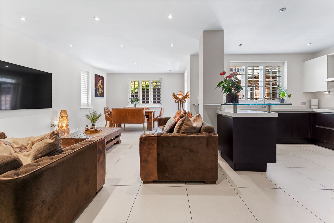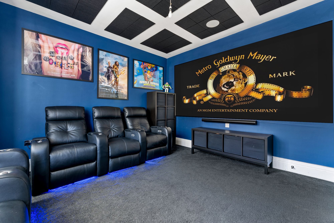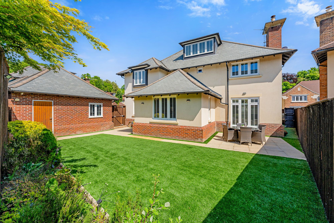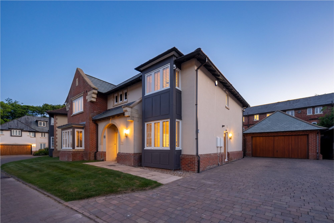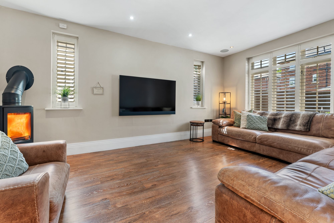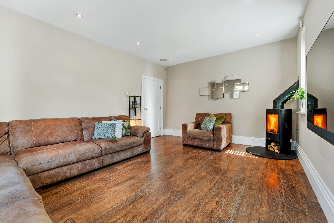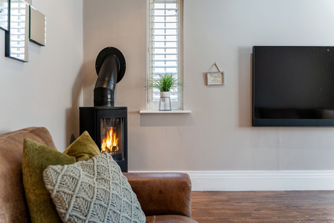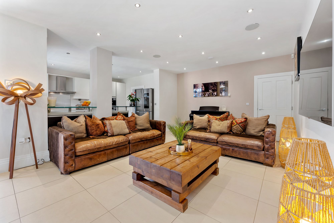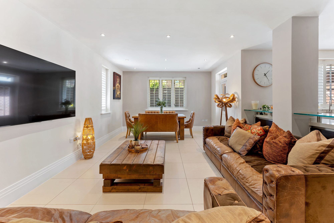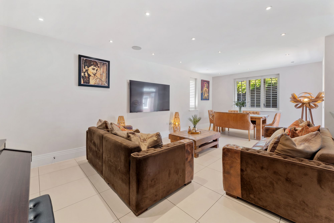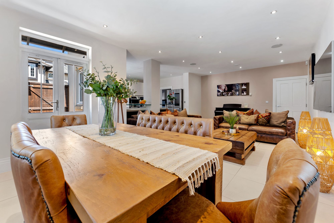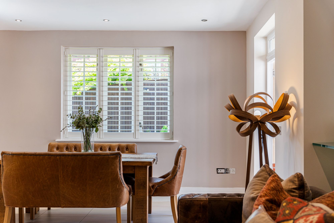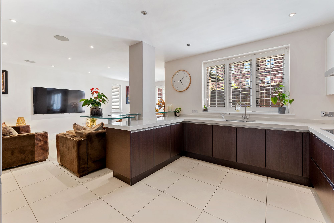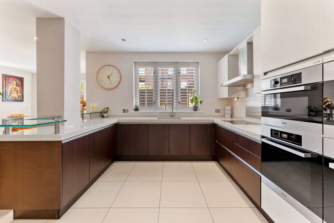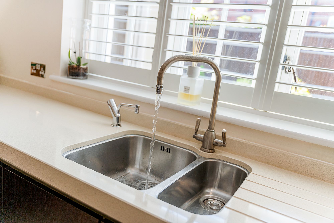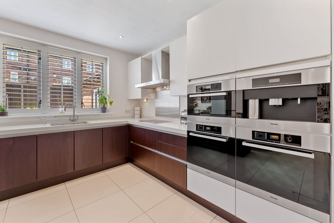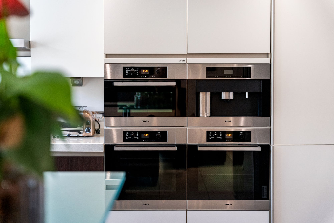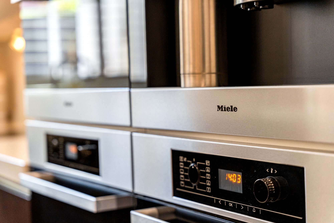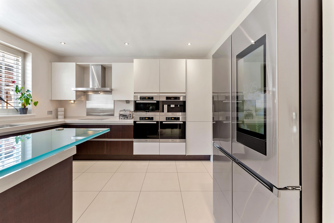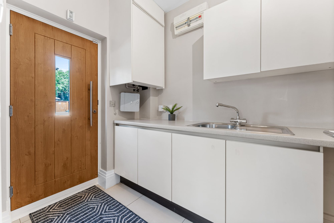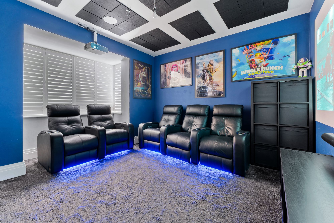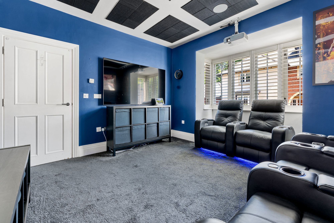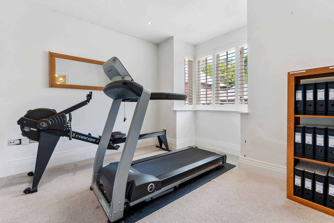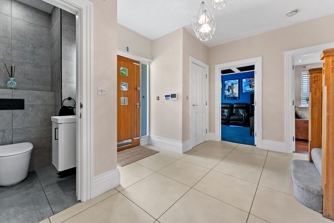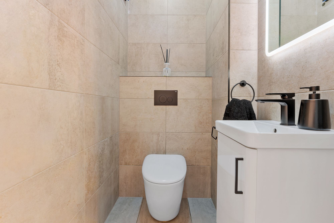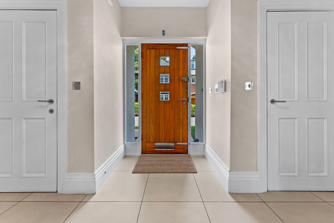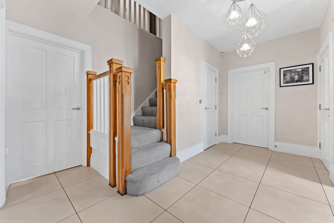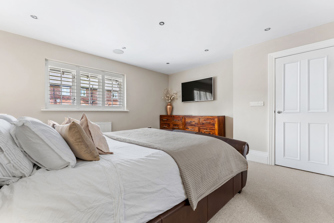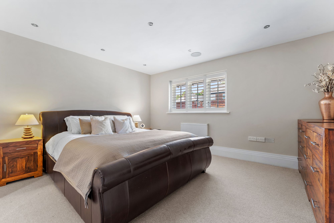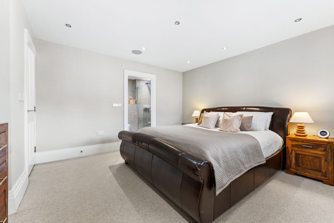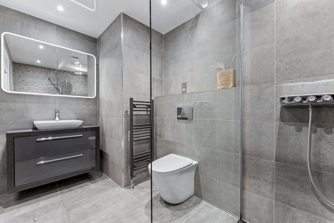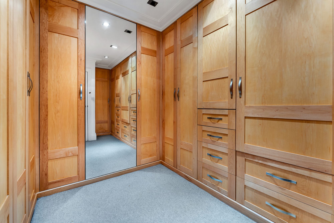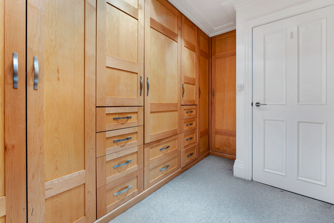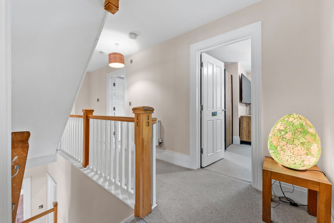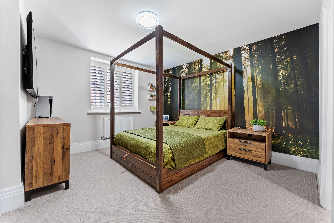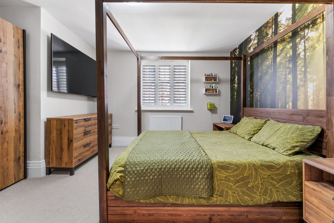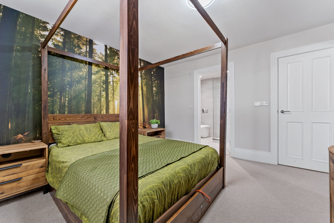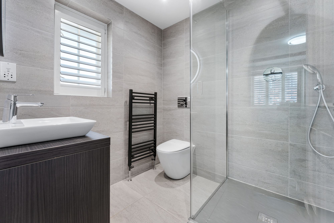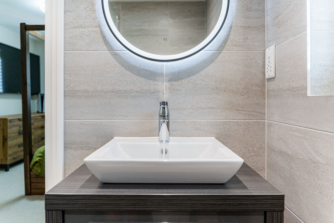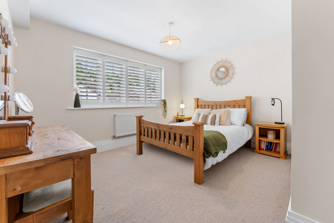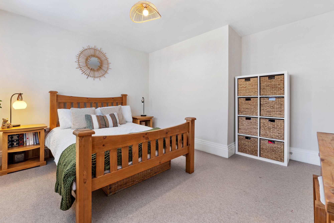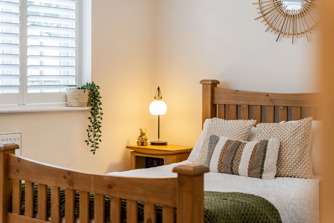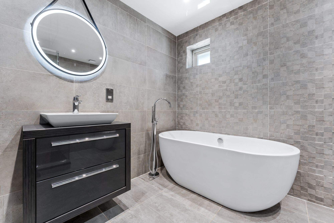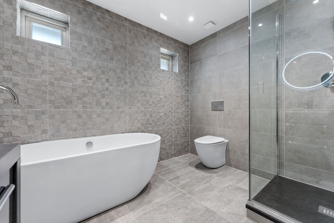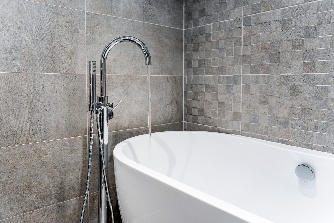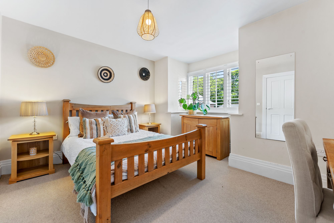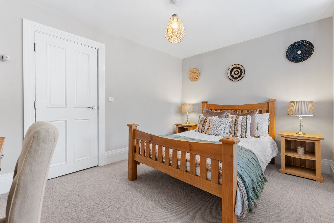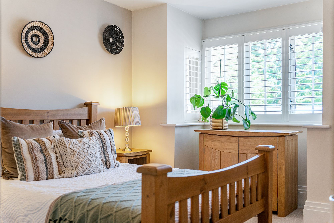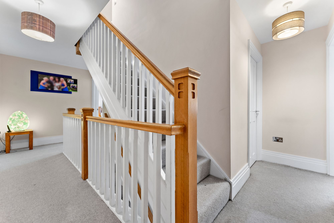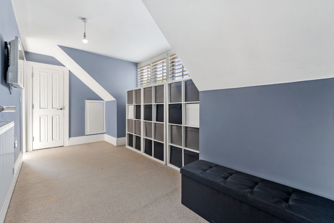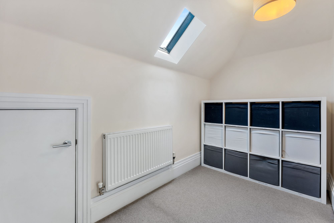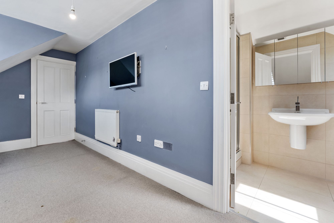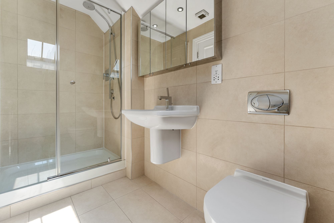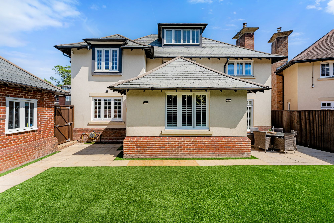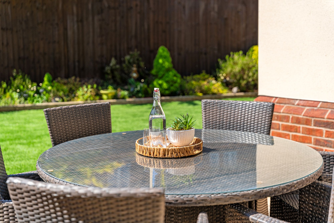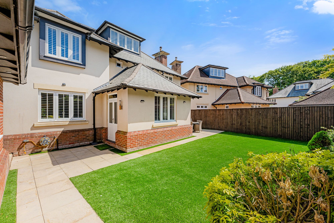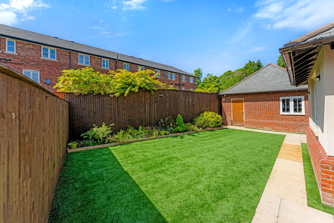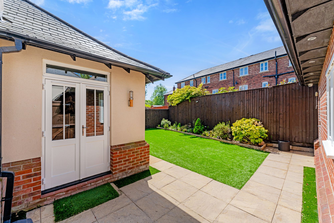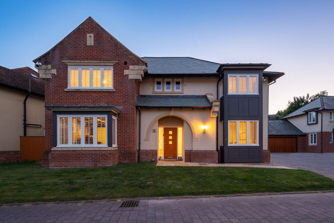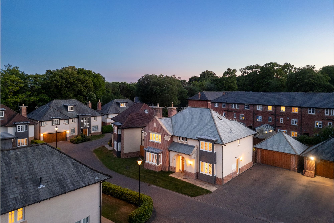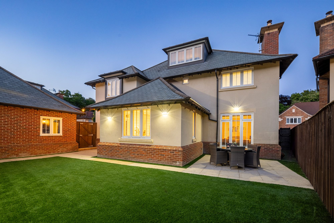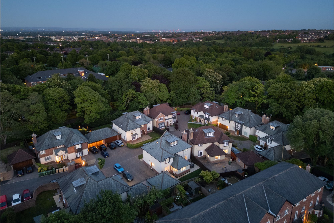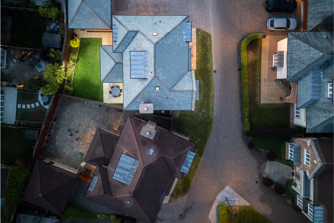6 bedroom
4 bathroom
3 receptions
6 bedroom
4 bathroom
3 receptions
6 Heaton Mount, Bolton, BL1 5GU
WATCH THE VIDEO TOUR FOR THIS PROPERTY
Space & Security
Set within a private gated development of just eleven executive homes, this substantial six-bedroom detached property offers secure, flexible living in one of Bolton’s most desirable locations. Just a short walk from Bolton School and Clevelands Prep, and within easy reach of countryside escapes like Rivington as well as major motorway links, the home combines space, style, and convenience in equal measure.
Inside, the property impresses with its generous proportions, featuring large rooms brightened by broad windows fitted with wooden shutters for added privacy. At the heart of the home is a beautiful open-plan dining kitchen and family room – perfect for entertaining or relaxed family living – while the lounge offers a cosy retreat, complete with a log burner. A dedicated cinema room, equipped with a built-in projector and sound system, and a versatile additional reception room, currently used as a gym, provide even more flexibility. The six spacious bedrooms are well served by four bathrooms (three en suite), most of which have been refitted to a high standard.
Throughout, the house features thoughtful upgrades, including a new Hive-controlled boiler, Sonos sound system, CCTV, and a leased internet line for ultra-reliable connectivity. The low-maintenance garden features artificial turf, and the block-paved driveway offers parking for multiple vehicles alongside a detached double garage with a tiled floor.
Welcome Home
You’ll find the house nestled on a cul-de-sac behind secure electric gates, just off Chorley New Road. Inspired by the Arts and Crafts style, the exterior is particularly attractive with its blend of red brick, render, stone decoration, and a full-height panelled bay window picked out in black .
Follow the paved path along the front lawn, stepping under a charming, stone-arched porch. Slim windows flank the panelled oak front door, which opens into a spacious hallway, decorated in a relaxed beige to complement the attractive cream floor tiles and a statement diamond-shaped three-light chandelier. Two built-in cupboards provide storage for coats and shoes, while the underfloor heating continues across the ground floor to ensure a warm welcome year-round.
Just off the hall, you can freshen up in the stunning, hotel-quality lavatory, finished with gorgeous stone-effect floor and wall tiling, stylish sanitaryware, antique brass fittings, and an LED mirror.
Versatile Living Spaces
At the front of the house, you’ll discover two large reception rooms brightened by bay windows fitted with wooden shutters (seen throughout the house) to filter the light. One is being used as a gym, but with white walls, a cream carpet, and downlights to the ceiling, it could easily be repurposed as a home office or playroom.
Meanwhile, the dedicated cinema room has been outfitted with a projector, a screen, integrated speakers, and leather cinema seats featuring LED base lights, creating the ultimate movie night experience. Acoustic absorbers, cleverly placed for a panel effect, minimise disturbance to the bedroom above and coordinate with the bold blue walls and grey carpet underfoot. There’s also a point for a separate, wall-mounted television for daytime viewing.
Behind the cinema room, dual-aspect windows and ceiling spots illuminate the main lounge. Lined with wooden flooring and painted in calming, neutral tones, it orients around a wall-mounted television and a cosy log burner nestled in the corner.
Back in the hallway, the tiles flow into the stunning, spot-lit kitchen. Beyond a seating area, dual-aspect windows and French doors flood the spacious dining area with natural light. Another large window frames the garden above a 1.5-bowl sink, which is set into the chunky white __ surface topping sleek, wrap-around cabinetry. A raised glass breakfast bar encourages family and friends to gather round to socialise and doubles as a useful platform for plating up and serving.
The kitchen also boasts a suite of integrated Miele appliances, including a double oven, a combi microwave oven, and a coffee machine. You’ll also find a separate electric hob with a stainless-steel extractor hood and splashback, a concealed dishwasher, and an American-style fridge-freezer.
Further storage and workspace await in the adjoining utility room, which offers a sink, space for two laundry appliances, a practical tiled floor, and access to the side of the house. Alternatively, you can store your washing machine and dryer in the dedicated laundry cupboard hidden behind sliding panelled doors on the first-floor landing – ideal for busy families.
Retreat Upstairs
In the hallway, a half-landing staircase finished with an oak bannister and grey carpet rises to a large landing. The neutral décor and carpeting unite all five double bedrooms on this floor, with the fifth bedroom currently serving as a fully fitted dressing room.
The principal suite is positioned at the back of the house and comes with a luxuriously tiled en suite. Warmed by a heated towel radiator, it features a walk-in rainfall shower and high-spec sanitaryware, including a wall-hung vanity with a countertop basin and an LED mirrored cabinet above.
Also facing the garden through a broad rear window, the second bedroom benefits from an opulent en suite shower room similar to the master’s. Meanwhile, bedroom three is bright and versatile, while bedroom four enjoys a lovely bay window. The family bathroom boasts a freestanding double-ended tub with floor-standing taps, along with hotel-spa-style tiling, a heated towel rail, a vanity basin with an LED mirror above, a stylish toilet, and a walk-in shower to echo the en suites.
On the top floor, you’ll find a final carpeted double bedroom with built-in storage, adjoining a fully tiled en-suite with a double shower enclosure, modern sanitaryware, and a mirrored cabinet.
Low-maintenance Living
Outside, sun-soaked stone patios sit on either side of the open-plan dining kitchen, with French doors inviting an effortless indoor-outdoor flow – perfect for summer gatherings or children playing freely. The artificial lawn, bordered by low-maintenance flowerbeds and framed by dark timber fencing, creates a smart, contemporary backdrop with year-round appeal.
A high wooden gate secures the rear garden from the driveway, while a pedestrian side door offers convenient access to the detached double garage. To the front, a neat lawn softens the approach to the house, and practical touches such as exterior lighting, an outside tap, and a mounted hose reel ensure the garden is as functional as it is attractive.
In the Neighbourhood
The streets surrounding Chorley New Road form the residential district of Heaton. It lies about two miles northwest of Bolton town centre, which is home to numerous essential amenities, including all the major supermarkets and discount stores.
Multiple retail parks provide a myriad of goods and services, with Middlebrook Retail and Leisure Park only 10 minutes by car. You’ll also find a range of excellent restaurants and eateries in the town, along with health and leisure facilities.
The area is also great for those who love the outdoors, with many sought-after sanctuaries within the nearby West Pennine Moors only a short drive away – the Rivington and Walker Fold estates are just two examples. There are also numerous golf courses and beautiful parks to explore, with the David Lloyds gym and recreation centre overlooking Queens Park.
Our local sellers also recommend The Victoria Inn (Fanny’s), Bob’s Smithy or the Blundell Arms for a glass or a bite. Alternatively, pop to Luciano’s and Café Italia for great coffee or No 19 at Regents Park Golf Club (dog-friendly) for a decent breakfast.
Getting Around
Heaton lies within striking distance of the nearby motorway network via the A666 and the M61/M60, linking you to the north and the regional hubs of Liverpool and Manchester. For journeys further afield, Bolton train station runs services to Manchester in around 20 minutes and London Euston in 2.5 hours. For Northern line services, Lostock station is also nearby. For extra convenience, the 575 and 576 bus routes stop on Chorley New Road.
Schools
Only a 10-minute walk away, you’ll find Bolton School. This popular independent offers a co-educational nursery, co-educational infant school, single-sex junior schools and single-sex senior schools, including sixth forms. Clevelands Preparatory School is 12 minutes on foot.
However, several well-regarded state primaries and secondary schools are also in the area, including Tender Years Day Nursery, St Thomas of Canterbury, and Devonshire Road Primary (all Ofsted-rated ‘Good’) just down the road.
Disclaimer
All descriptions, images, videos, plans and other marketing materials are provided for general guidance only and are intended to highlight the lifestyle and features a property may offer. They do not form part of any contract or warranty. Any plans shown, including boundary outlines, are for illustrative purposes only and should not be relied upon as a statement of fact. The extent of the property and its boundaries will be confirmed by the title plan and the purchaser’s legal adviser. Whilst every effort is made to ensure accuracy, neither Burton James Estate Agents nor the seller accepts responsibility for any errors or omissions. Prospective purchasers should not rely on these details as statements of fact and are strongly advised to verify all information by inspection, searches and enquiries, and to seek confirmation from their conveyancer before proceeding with a purchase.
External Front
Kitchen/Dining Room
Cinema Room
External Rear
Twilight
Lounge
Lounge
Lounge Detail
Kitchen/Dining Room
Kitchen/Dining Room
Kitchen/Dining Room
Kitchen/Dining Room
Kitchen/Dining Room
Kitchen
Kitchen
Kitchen
Kitchen
Kitchen
Kitchen Detail
Kitchen
Utility Room
Cinema Room
Cinema Room
Gym
Hallway
WC
Hallway
Hallway
Bedroom 1
Bedroom 1
Bedroom 1
En Suite
Dressing Room
Dressing Room
Landing
Bedroom 2
Bedroom 2
Bedroom 2
En Suite
En Suite Detail
Bedroom 3
Bedroom 3
Bedroom 3 Detail
Bathroom
Bathroom
Bathroom Detail
Bedroom 4
Bedroom 4
Bedroom 4
Landing
Bedroom 6
Landing
Bedroom 6
En Suite
External Rear
External Rear
External Rear
External Rear
External Rear
Twilight
Twilight
Twilight
Twilight
Twilight
